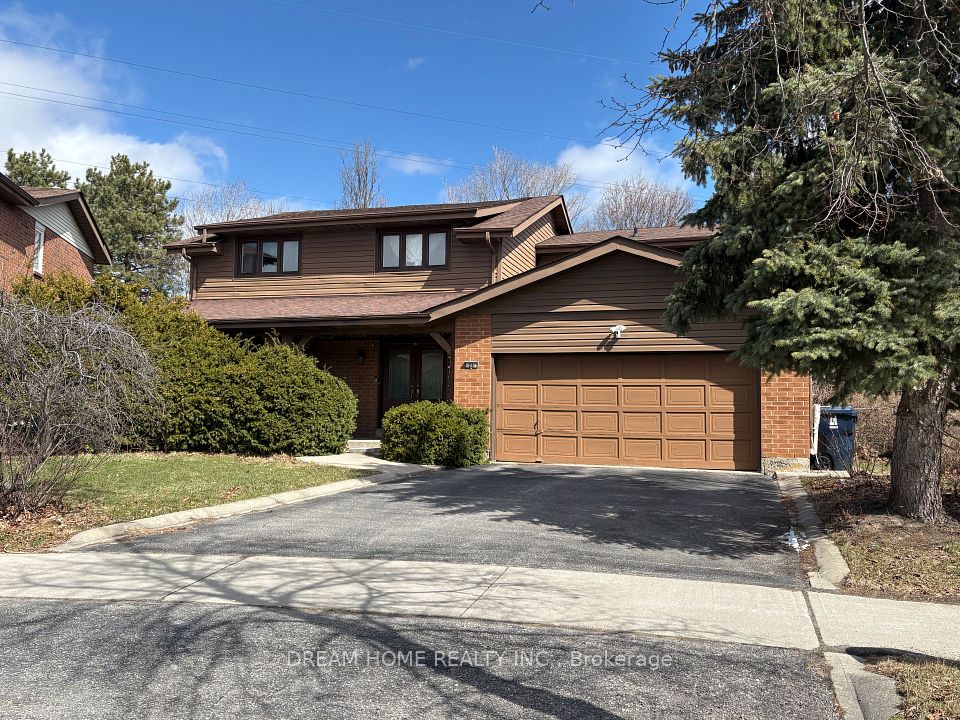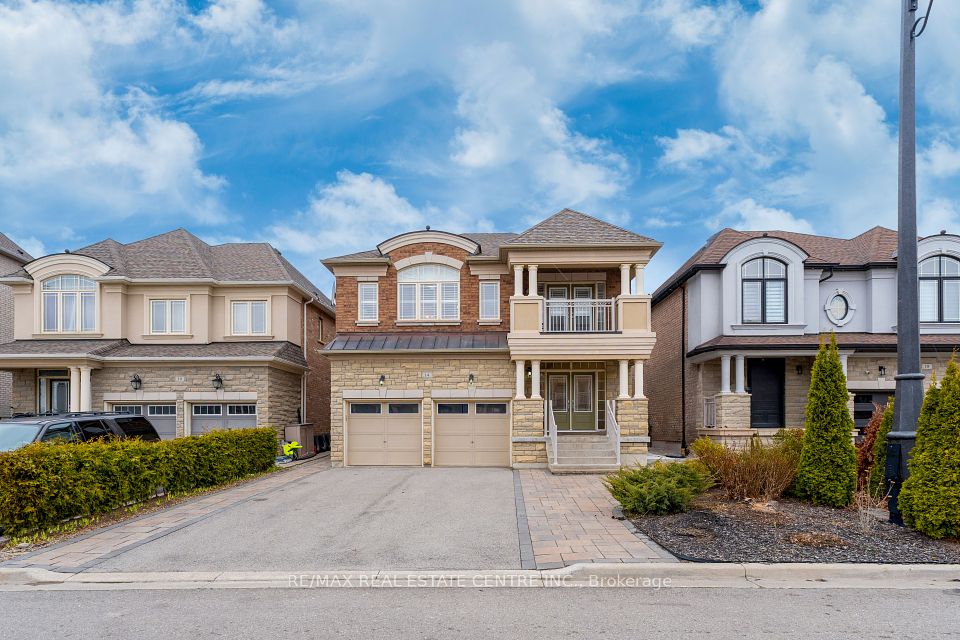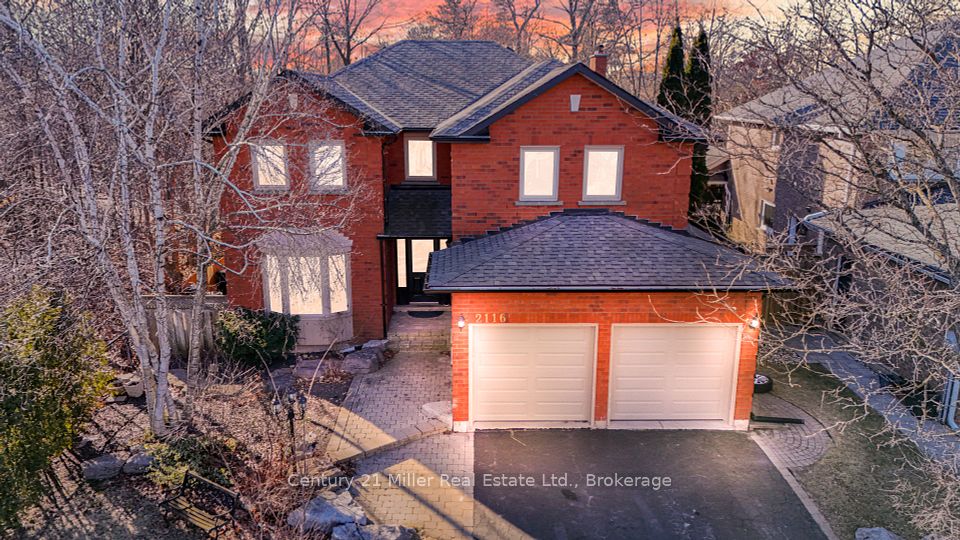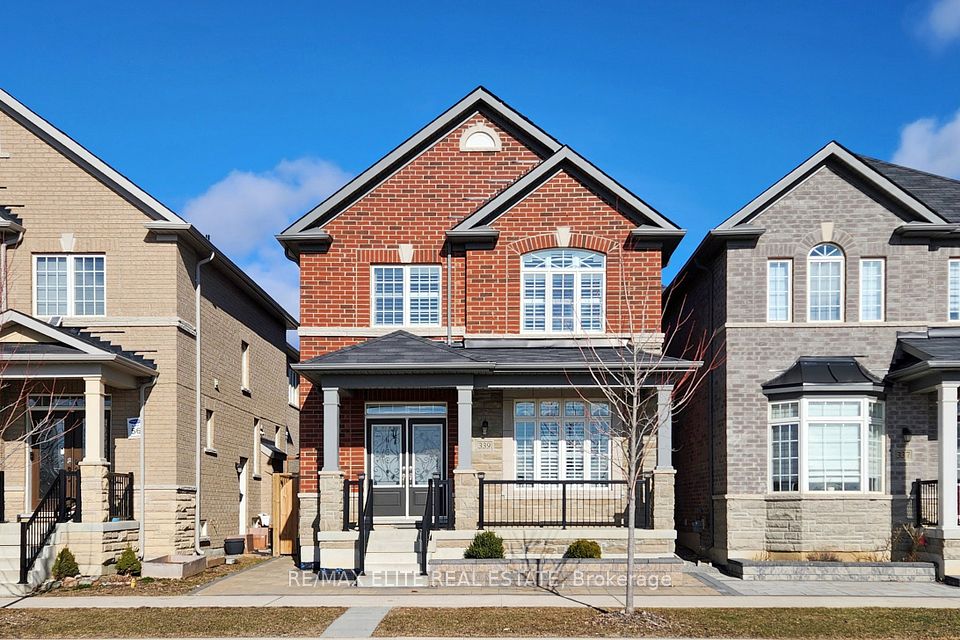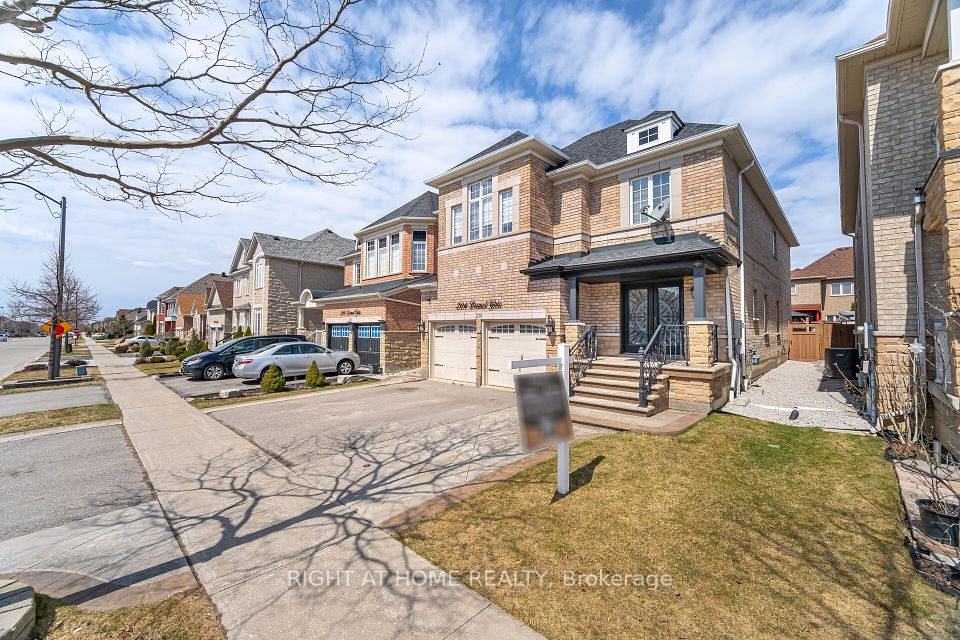$1,999,999
Last price change 12 hours ago
9042 Sideroad 10 N/A, Erin, ON L7J 2L8
Price Comparison
Property Description
Property type
Detached
Lot size
.50-1.99 acres
Style
Bungalow
Approx. Area
N/A
Room Information
| Room Type | Dimension (length x width) | Features | Level |
|---|---|---|---|
| Primary Bedroom | 5.99 x 4.75 m | N/A | Main |
| Bedroom 2 | 3.53 x 4.55 m | N/A | Main |
| Bedroom 3 | 3.71 x 4.4 m | N/A | Main |
| Office | 4.14 x 3.61 m | N/A | Main |
About 9042 Sideroad 10 N/A
Enjoy this beautiful picturesque home with over 5225 sq ft of living space including 6 bedrooms and 3.5 bathrooms with additional 1200 sqft of garage space and breeze way. 4 car garage with plenty of storage. 4th garage can be used as a workshop. Private 1 acre lot with serene private views and sounds of nature. With a custom built walk-in closet you won't want to miss! Movie room in basement and more! Chefs kitchen equipped with marble counter tops, craftmanship wood vent and cabinets, gas stove range, French stainless steel fridge, wine bar and mini wine fridge, dishwasher and plenty of storage space with kitchen islands.
Home Overview
Last updated
10 hours ago
Virtual tour
None
Basement information
Finished
Building size
--
Status
In-Active
Property sub type
Detached
Maintenance fee
$N/A
Year built
--
Additional Details
MORTGAGE INFO
ESTIMATED PAYMENT
Location
Some information about this property - Sideroad 10 N/A

Book a Showing
Find your dream home ✨
I agree to receive marketing and customer service calls and text messages from homepapa. Consent is not a condition of purchase. Msg/data rates may apply. Msg frequency varies. Reply STOP to unsubscribe. Privacy Policy & Terms of Service.








