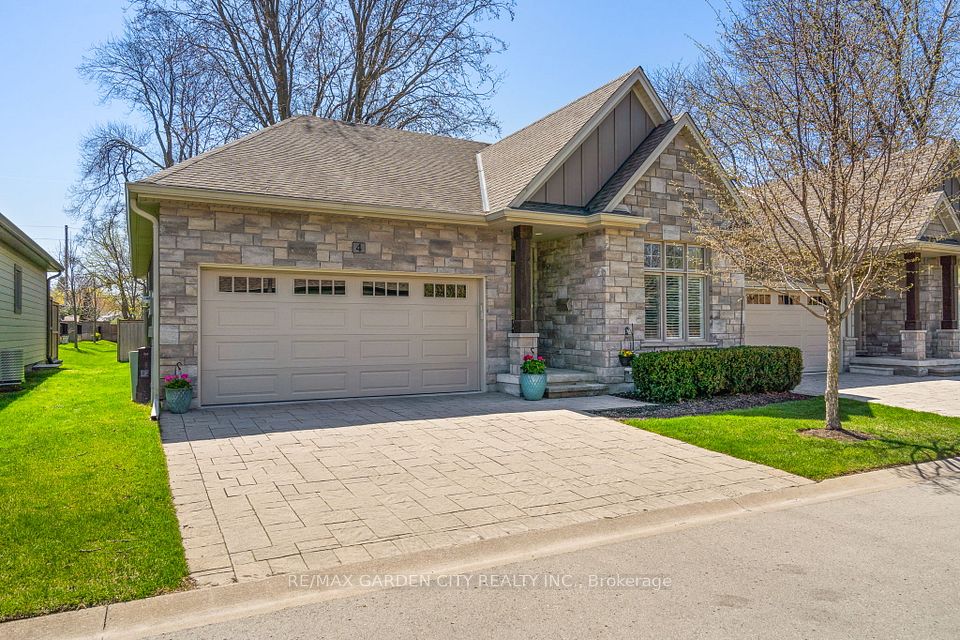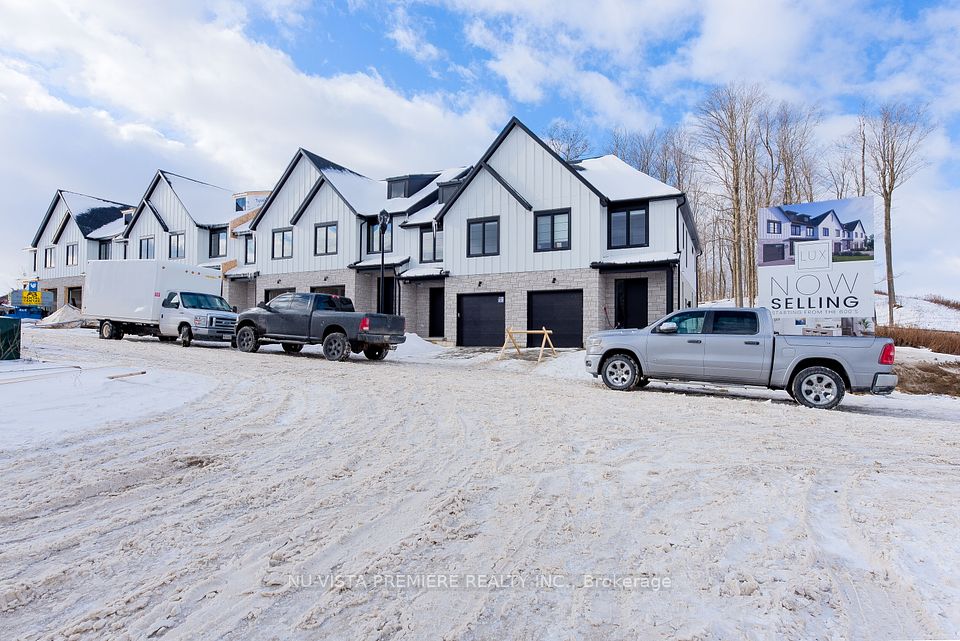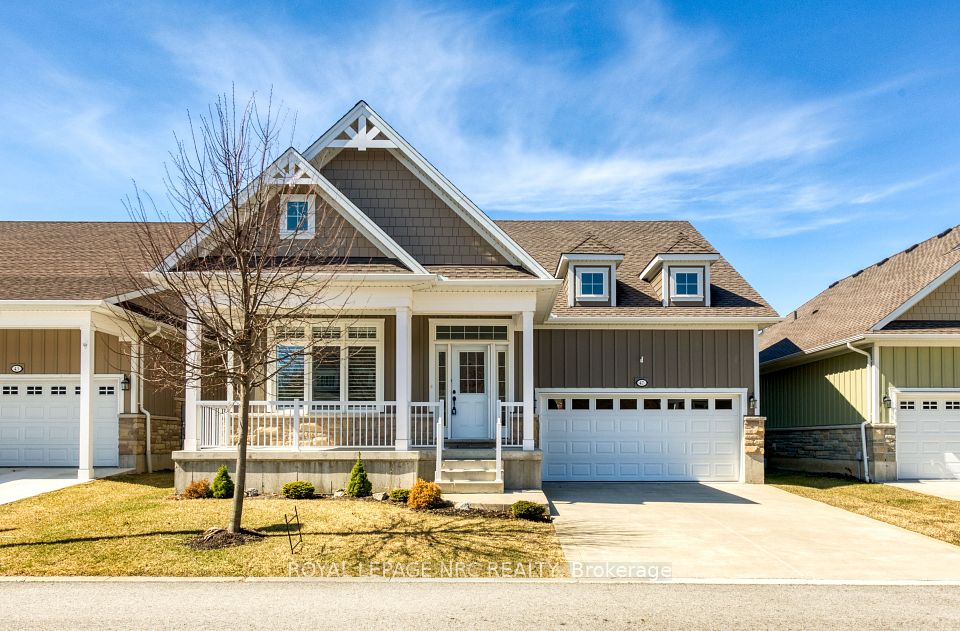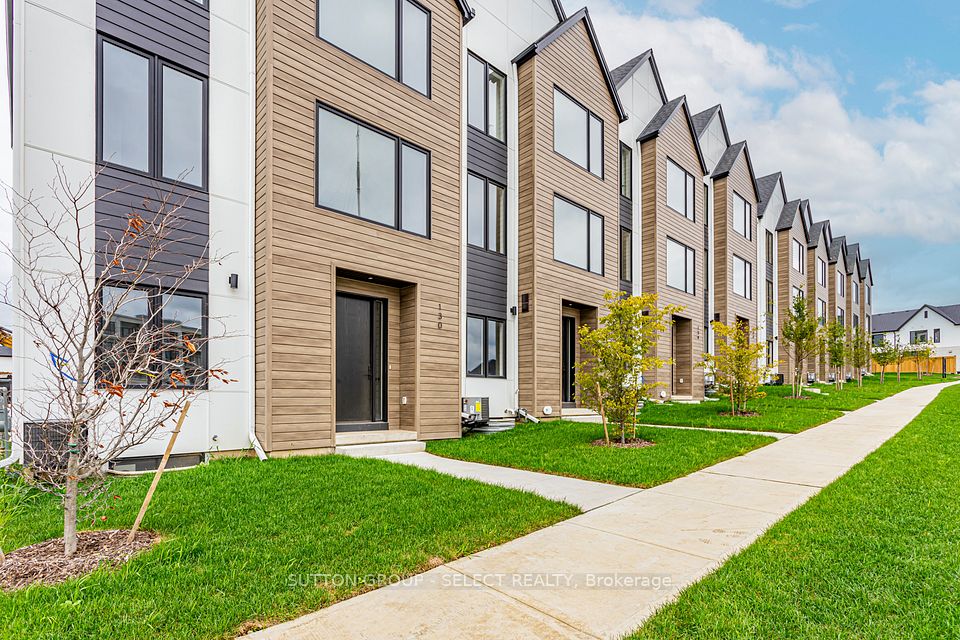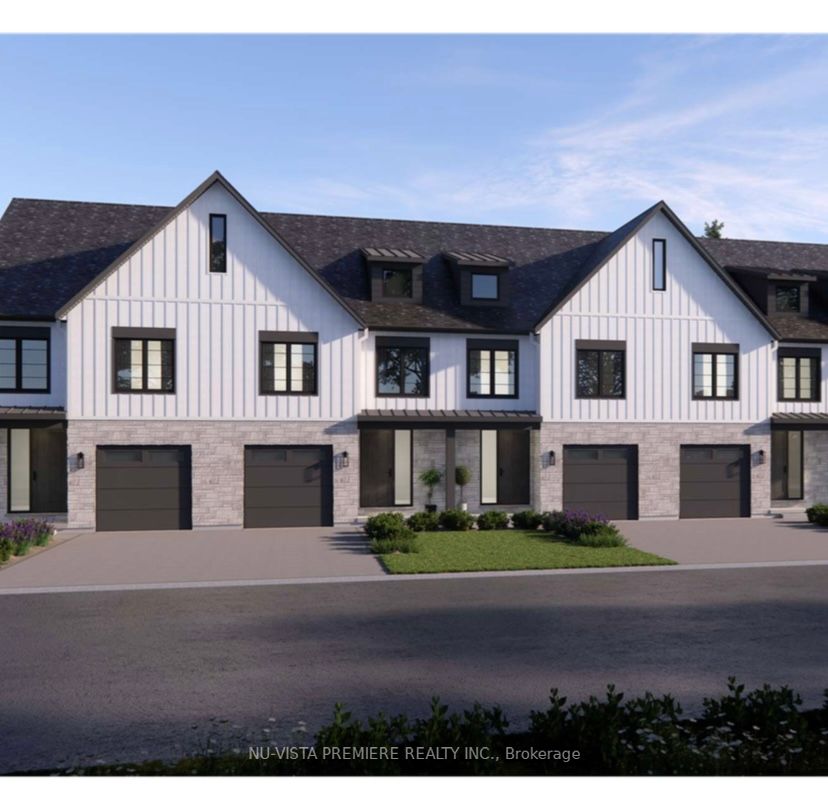$648,888
904 West Village Square, London North, ON N6H 0J7
Virtual Tours
Price Comparison
Property Description
Property type
Vacant Land Condo
Lot size
N/A
Style
3-Storey
Approx. Area
N/A
Room Information
| Room Type | Dimension (length x width) | Features | Level |
|---|---|---|---|
| Family Room | 5.99 x 3.89 m | Laminate, Balcony | Second |
| Laundry | N/A | N/A | Third |
| Foyer | N/A | N/A | Main |
| Bedroom 4 | 3.78 x 4.22 m | Walk-In Closet(s) | Main |
About 904 West Village Square
Spectacular & modern 7 year new 4 bedroom, 3.5 bath 3 storey end unit townhome with basement & double car garage located in Hyde Park community. Bright & spacious layout with plenty of windows provides ample natural light all through the unit. Over 1900 sq.ft. with 9' ceilings on main floor & second level. Main floor includes good sized 4th bedroom with walk-in closet & 4pc bath with ensuite privileges. Open & airy second level with laminate flooring throughout features kitchen with thermofoil cabinets, quartz counter tops, glass backsplash, breakfast island, stainless steel appliances, walk-in pantry & sliding doors to oversized glass balcony with epoxy flooring, as well as a large dinette perfect for entertaining & oversized family room with sliding door to second glass balcony also with epoxy flooring. Third level offers generous sized primary bedroom with 4pc ensuite bath & 2nd & 3rd bedrooms all with upgraded carpeting plus convenient bedroom level laundry. Custom upgraded window shades throughout. Great opportunity for first-time home buyers, young families or investors. Close to Western University, University Hospital & all amenities. Road fees also included in monthly Maintenance cost.
Home Overview
Last updated
2 days ago
Virtual tour
None
Basement information
Full, Unfinished
Building size
--
Status
In-Active
Property sub type
Vacant Land Condo
Maintenance fee
$100
Year built
--
Additional Details
MORTGAGE INFO
ESTIMATED PAYMENT
Location
Some information about this property - West Village Square

Book a Showing
Find your dream home ✨
I agree to receive marketing and customer service calls and text messages from homepapa. Consent is not a condition of purchase. Msg/data rates may apply. Msg frequency varies. Reply STOP to unsubscribe. Privacy Policy & Terms of Service.







