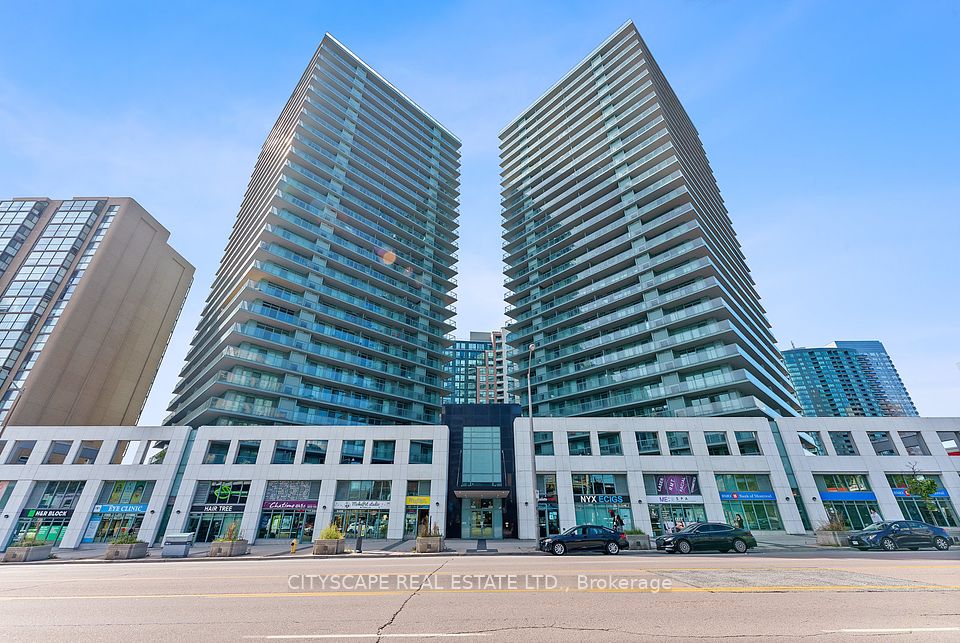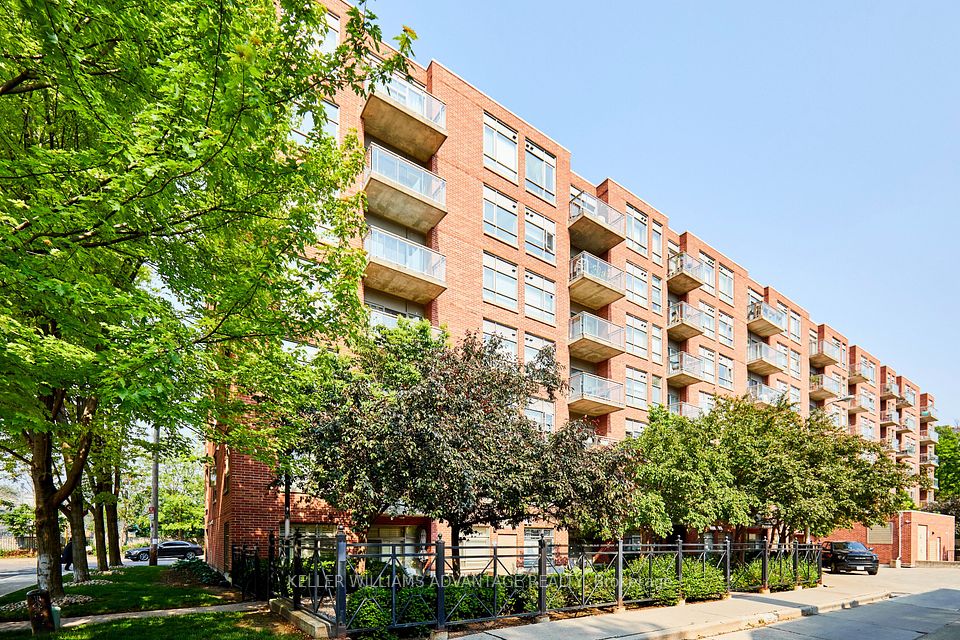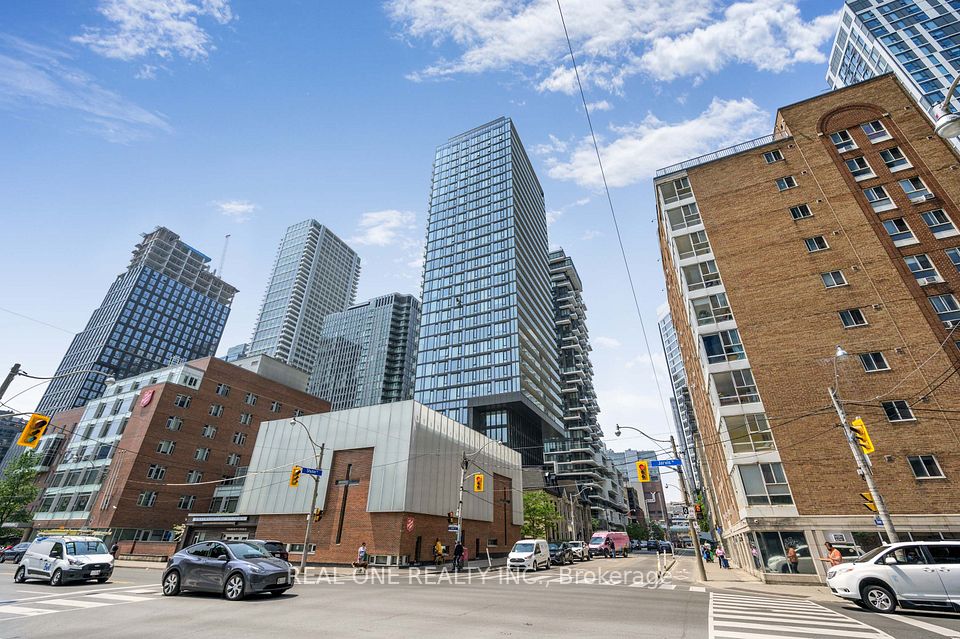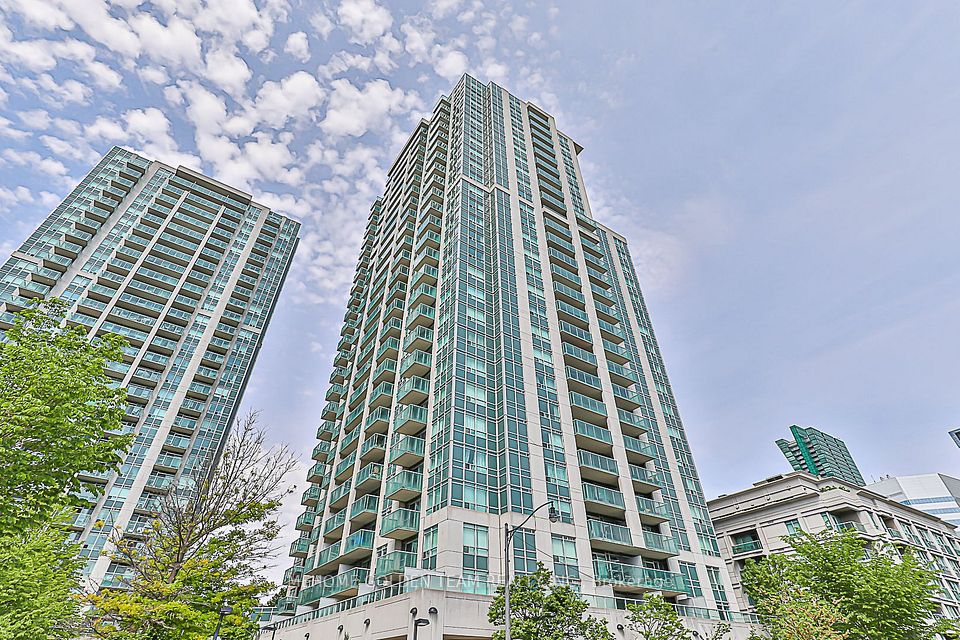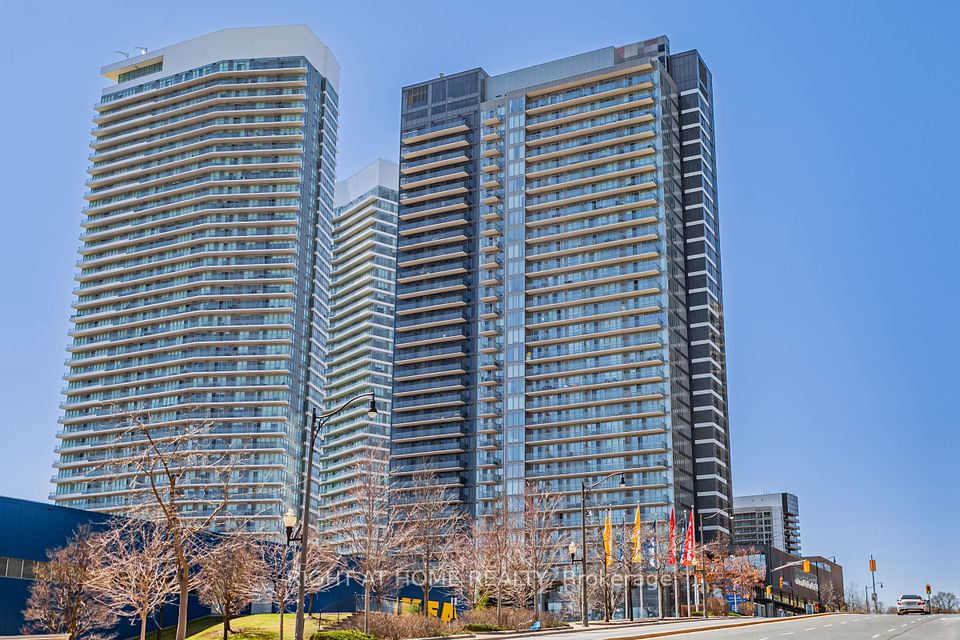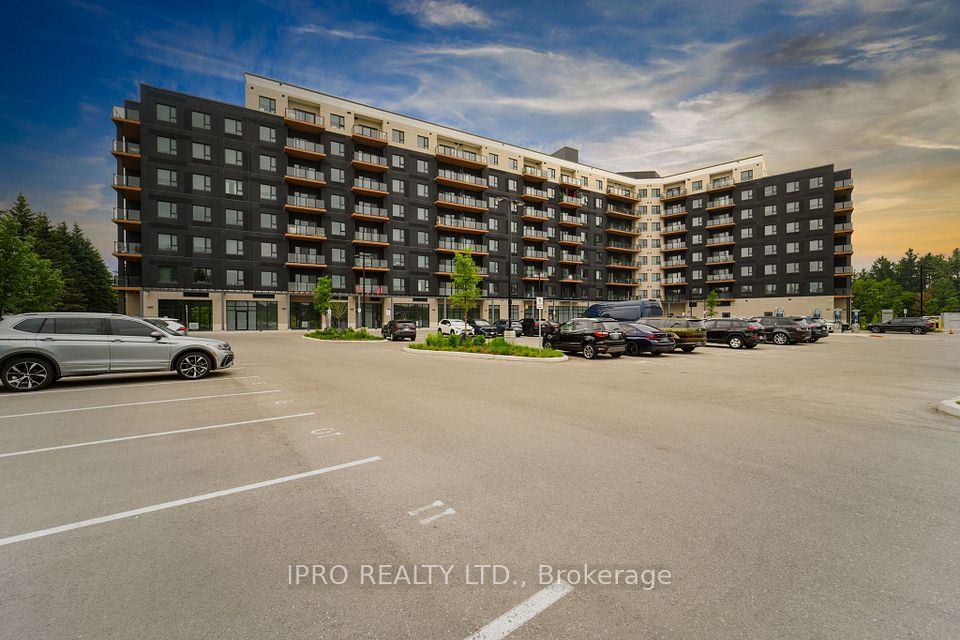
$575,800
Last price change Jun 6
9017 Leslie Street, Richmond Hill, ON L4B 4R8
Virtual Tours
Price Comparison
Property Description
Property type
Condo Apartment
Lot size
N/A
Style
Apartment
Approx. Area
N/A
Room Information
| Room Type | Dimension (length x width) | Features | Level |
|---|---|---|---|
| Dining Room | 6.12 x 3.29 m | Combined w/Living, Vinyl Floor, Open Concept | Flat |
| Living Room | 6.12 x 3.29 m | Combined w/Dining, Vinyl Floor, Open Concept | Flat |
| Kitchen | 2.82 x 2.4 m | Modern Kitchen, Ceramic Floor, Double Sink | Flat |
| Primary Bedroom | 3.1 x 3.05 m | Large Window, Vinyl Floor, Mirrored Closet | Flat |
About 9017 Leslie Street
Don't miss it!!! Bright and spacious 1-bedroom plus den condo featuring a highly functional layout with no wasted space; the large den with a seperate door can be used as a second bedroom or home office. Gorgeous unobstructed view! This move-in ready unit has been fully updated with brand new vinyl flooring, a modern kitchen complete with new stainless steel appliances and countertops, and fresh paint throughout. Large windows provide abundant natural light, creating a warm and inviting living space. Residents enjoy access to the Parkway Fitness & Racquet Club, offering indoor and outdoor pools, gym, fitness classes, squash, pickleball, hot tub, and more. Additional features include ample visitor parking and location within a top-ranked school zone (Christ the King CES & St. Robert CHS), with easy access to York Region Transit, Hwy 404, restaurants, and entertainment and everything you need!
Home Overview
Last updated
Jun 6
Virtual tour
None
Basement information
None
Building size
--
Status
In-Active
Property sub type
Condo Apartment
Maintenance fee
$475
Year built
--
Additional Details
MORTGAGE INFO
ESTIMATED PAYMENT
Location
Some information about this property - Leslie Street

Book a Showing
Find your dream home ✨
I agree to receive marketing and customer service calls and text messages from homepapa. Consent is not a condition of purchase. Msg/data rates may apply. Msg frequency varies. Reply STOP to unsubscribe. Privacy Policy & Terms of Service.







