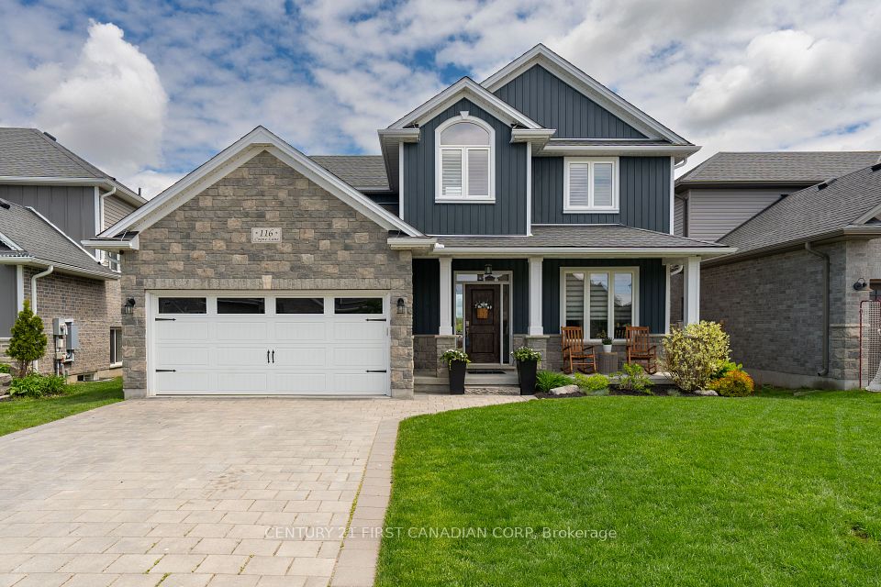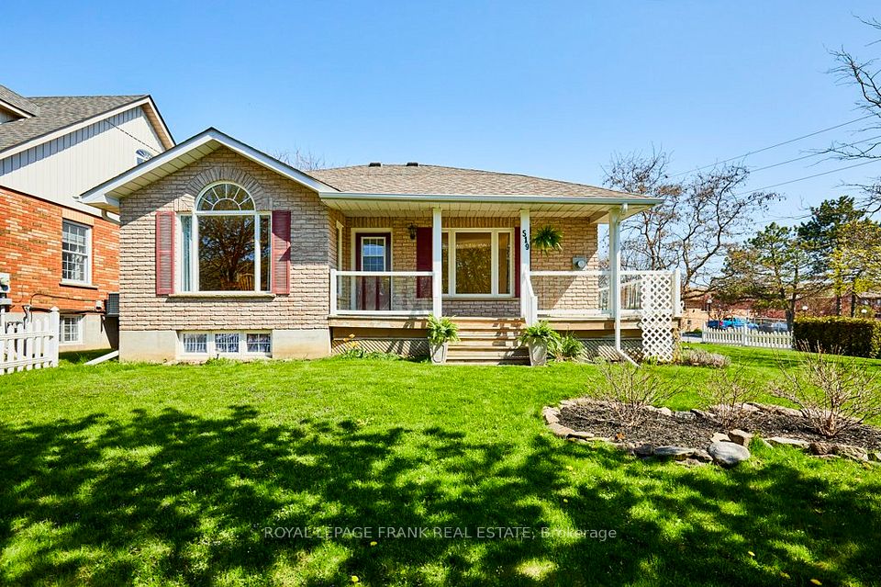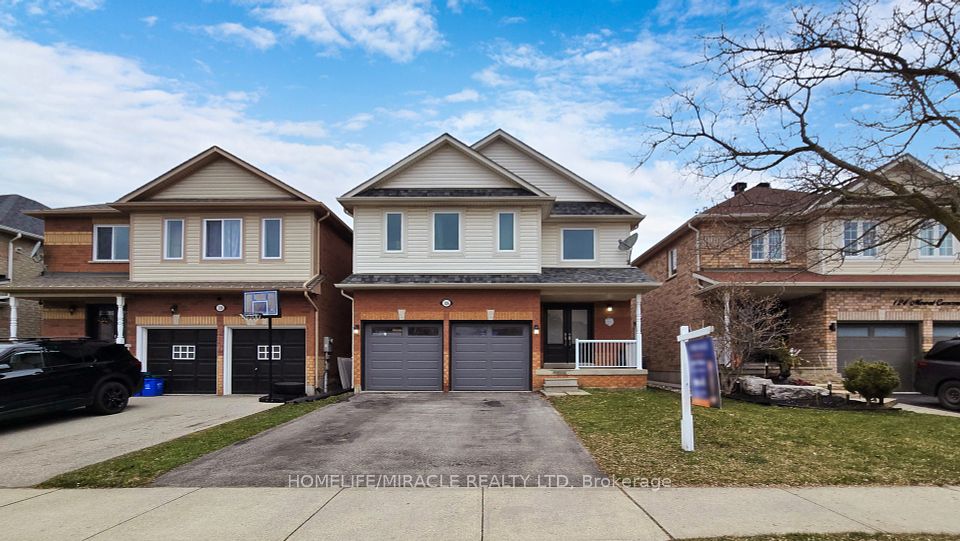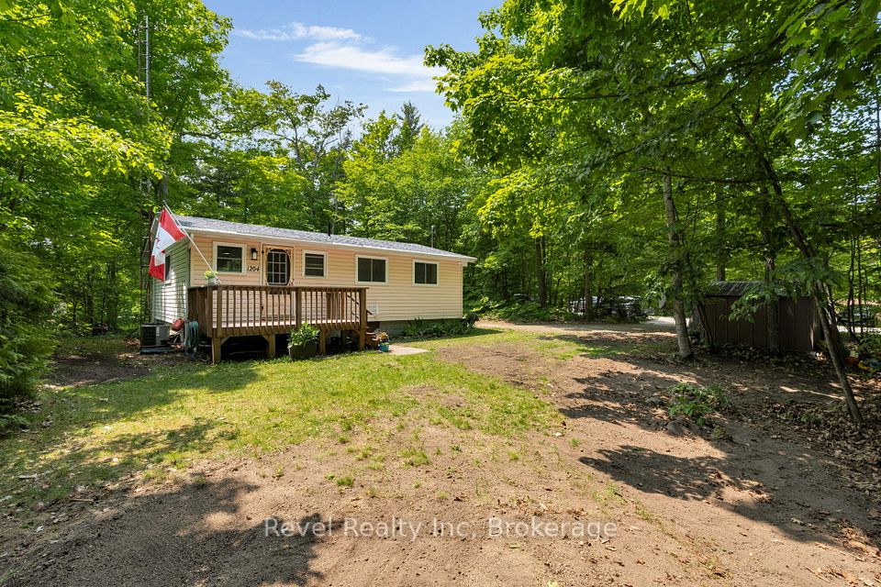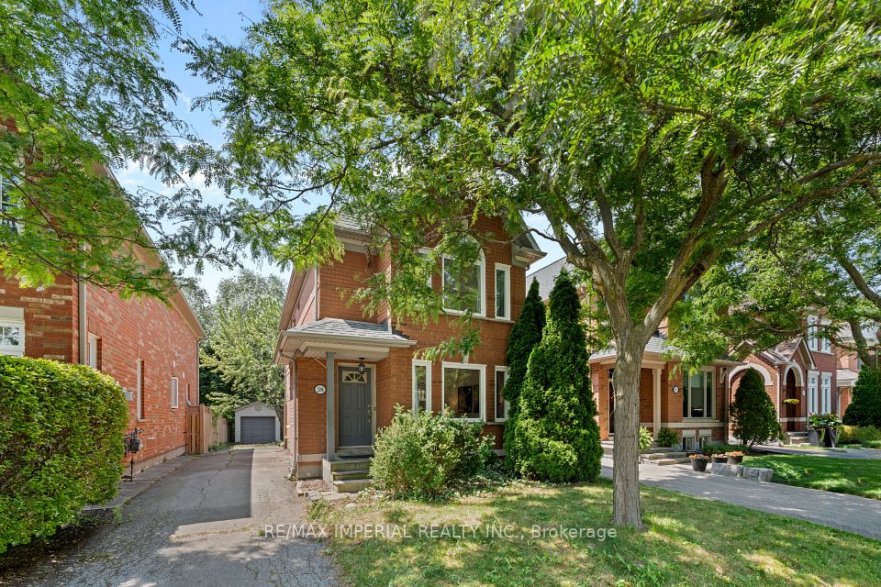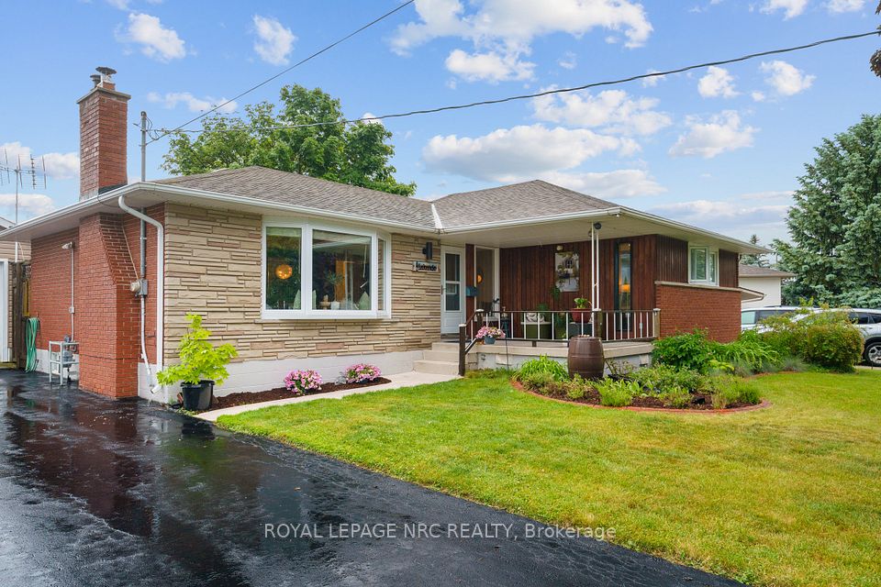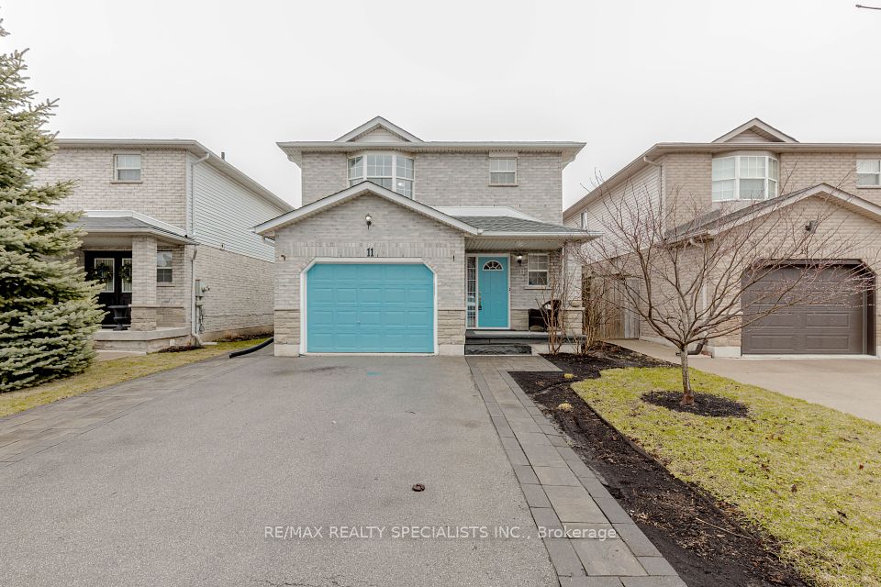
$1,099,000
9003 Longsault Road, Clarington, ON L1C 6V5
Virtual Tours
Price Comparison
Property Description
Property type
Detached
Lot size
N/A
Style
Bungalow-Raised
Approx. Area
N/A
Room Information
| Room Type | Dimension (length x width) | Features | Level |
|---|---|---|---|
| Living Room | 4.76 x 4.44 m | Hardwood Floor, Pot Lights | Main |
| Dining Room | 3.5 x 3.22 m | Hardwood Floor, Overlooks Backyard | Main |
| Kitchen | 4.16 x 3.4 m | Tile Floor, Pot Lights, W/O To Deck | Main |
| Primary Bedroom | 5.03 x 3.62 m | Semi Ensuite, His and Hers Closets | Main |
About 9003 Longsault Road
This renovated raised bungalow will tug on your heartstrings and will be there to remind you of those magical moments (making cookies at your centre island, tugging off slushy winter boots mid-Winter or sipping your morning coffee on private back deck.) A quick dinner tucked in the oven, a glass of wine overlooking the pool, or an early morning run on the tree-lined trails...the simple things that really matter.This welcoming home features 3 bdrms, 2 full washrooms and a cozy lower level.The reno'd kitchen offers granite countertops, stone backsplash, soft close drawers and doors, under cabinet lighting and a huge island for a quick snack or a welcoming gathering spot when entertaining. Step out to your sunny new back deck where you will find ample space for your outdoor dining set, patio sectional and bbq (propane hookup). Separately fenced on-ground heated sport pool invites summer time fun! After dinner relax with a glass of wine in the conversational area or gaze at the stars from your soothing hot tub.The primary suite exudes sophistication with it's rich accent wall, his and hers closets with organizers and a fully reno'd 5 pce spa-like semi-ensuite with a glass encl. bath and shower and an enviable dbl vanity dressed in matte black fixtures.The secondary bdrms are sunlit and serene offering dbl closets with organizers and soft on the toes cozy carpet.The lower level offers a fam rm with space to play and a cozy woodstove for cuddling up by while watching your favourite shows.A huge sunny laundry rm with closets, b/i cabinetry, and a s/s sink and a reno'd 3 pce bath complete this level along with a convenient entrance to the dble heated garage and parking for 6 cars in the driveway! Plenty of fully fenced greenspace for you, the kids and your four-legged friends to play catch, roast marshmallows and challenge your friends to outdoor games.Did we mention the huge shed for your ride-on mower and ton's of add'l storage? 10 mins to the 407, 20 mins to Bowmanville!
Home Overview
Last updated
2 days ago
Virtual tour
None
Basement information
Full
Building size
--
Status
In-Active
Property sub type
Detached
Maintenance fee
$N/A
Year built
2024
Additional Details
MORTGAGE INFO
ESTIMATED PAYMENT
Location
Some information about this property - Longsault Road

Book a Showing
Find your dream home ✨
I agree to receive marketing and customer service calls and text messages from homepapa. Consent is not a condition of purchase. Msg/data rates may apply. Msg frequency varies. Reply STOP to unsubscribe. Privacy Policy & Terms of Service.






