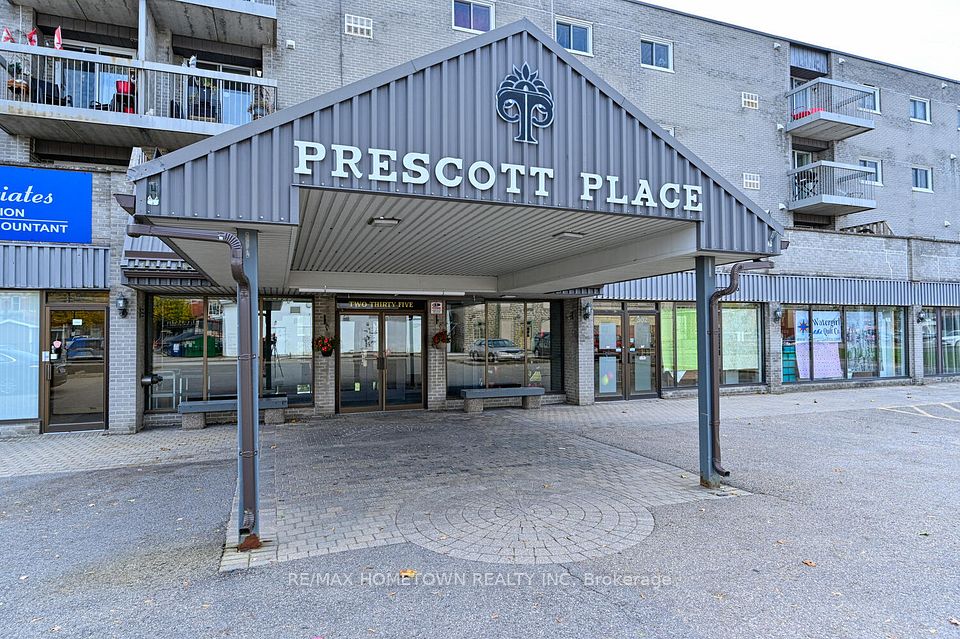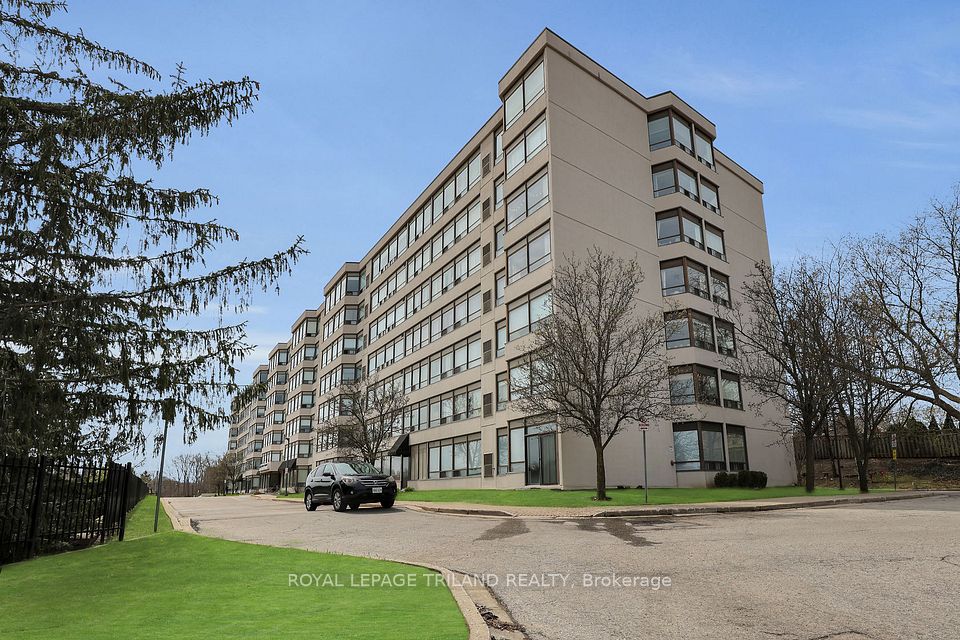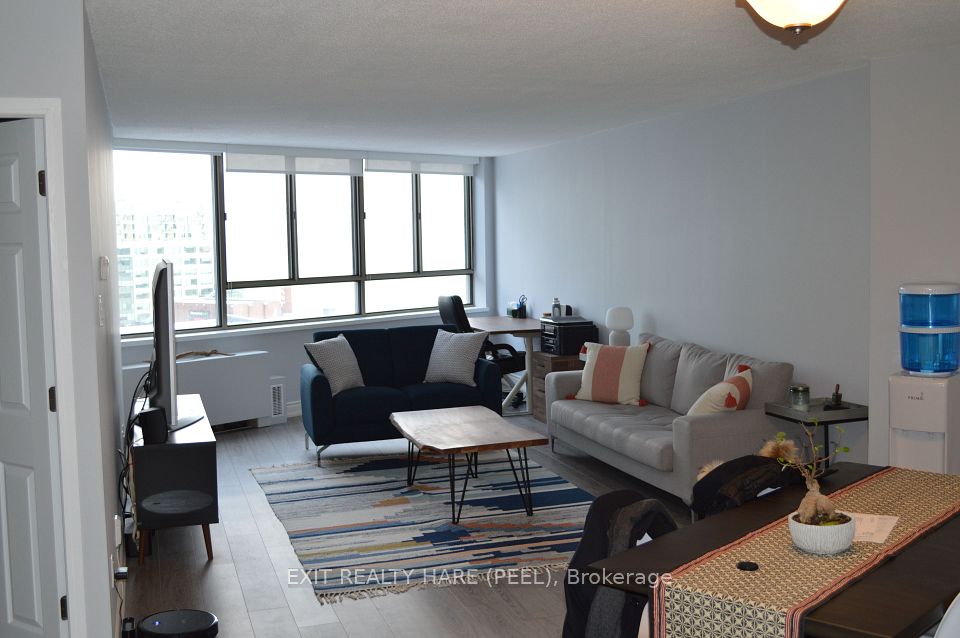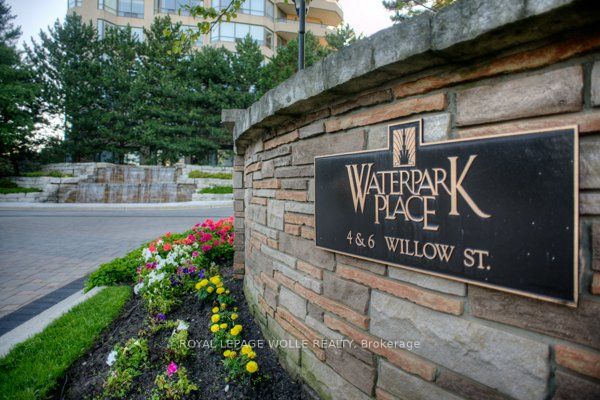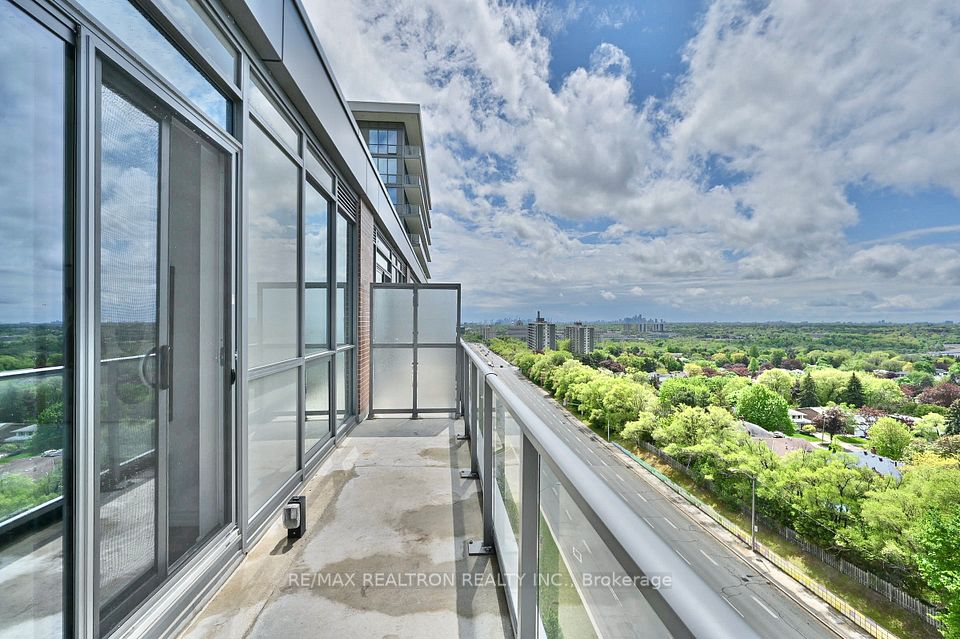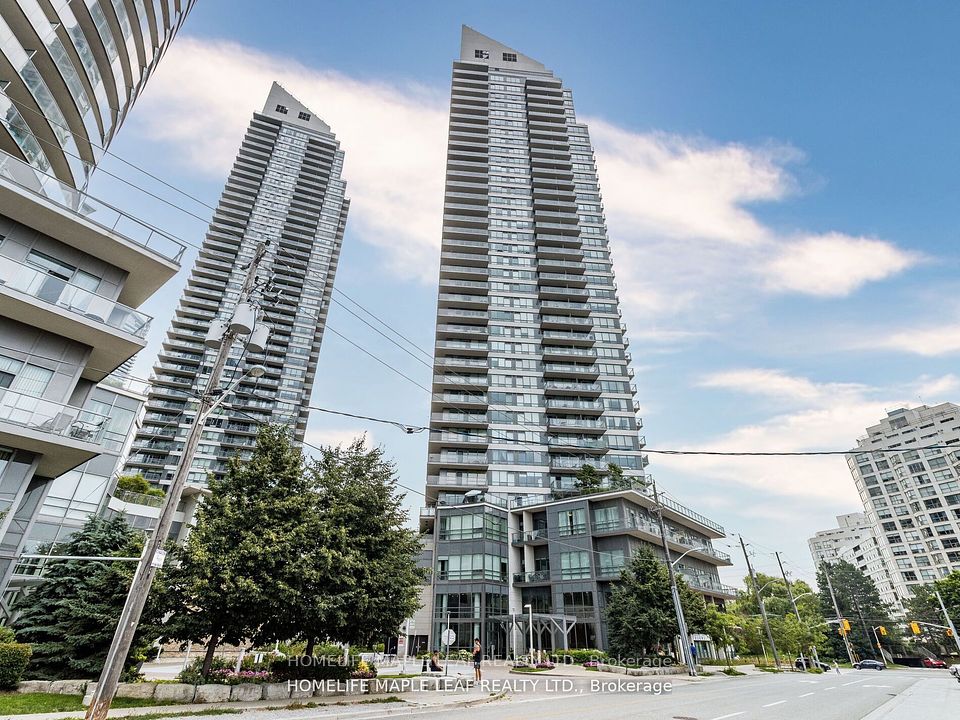
$679,000
9000 Jane Street, Vaughan, ON L4K 0M6
Virtual Tours
Price Comparison
Property Description
Property type
Condo Apartment
Lot size
N/A
Style
Apartment
Approx. Area
N/A
Room Information
| Room Type | Dimension (length x width) | Features | Level |
|---|---|---|---|
| Living Room | 7.04 x 3.38 m | Laminate, Combined w/Dining, W/O To Balcony | Flat |
| Dining Room | 7.04 x 3.38 m | Laminate, Open Concept, Combined w/Living | Flat |
| Kitchen | 7.04 x 3.38 m | Laminate, Quartz Counter, Stainless Steel Appl | Flat |
| Den | 2.44 x 2.93 m | Laminate, Window, Sliding Doors | Flat |
About 9000 Jane Street
Prime Location! Largest 1 Bedroom + Den (Possible 2nd Bedroom) & 2 Washroom Unit, Featuring 770 Sqft + 42 Sqft Balcony With North Views Next To Vaughan Mills! Featuring Rare Premium 10' Ceilings With Soaring Floor To Ceiling Windows Throughout & Laminate Floors! Tons Of Natural Light In Morning & Evening! This Unique Functional Open Concept Layout Comfortably Fits Dining /Kitchen Table, Living Area & Breakfast Bar, Quartz Counter-Top. DEN AREA Is Ideal For 2nd Bedroom With Sliding Glass Doors. Primary Bedroom Features 3Pc Ensuite With Shower, Double Closest. 1 Underground Parking & 1 Locker Included. Internet Included In Maintenance. 5 Star Amenities: Outdoor Pool, Rooftop Terrace, Gym, Pet Grooming Area, Bocce Courts, Theatre Room, Party & Dining Room, Games Room + MORE! In The Heart Of Vaughan At Jane & Rutherford Next To Vaughan Mills. Transit At Your Door Step! HWY 400/407, Go Train, Hospital, Canada's Wonderland, Shopping, Dining.
Home Overview
Last updated
Apr 17
Virtual tour
None
Basement information
None
Building size
--
Status
In-Active
Property sub type
Condo Apartment
Maintenance fee
$595
Year built
--
Additional Details
MORTGAGE INFO
ESTIMATED PAYMENT
Location
Some information about this property - Jane Street

Book a Showing
Find your dream home ✨
I agree to receive marketing and customer service calls and text messages from homepapa. Consent is not a condition of purchase. Msg/data rates may apply. Msg frequency varies. Reply STOP to unsubscribe. Privacy Policy & Terms of Service.






