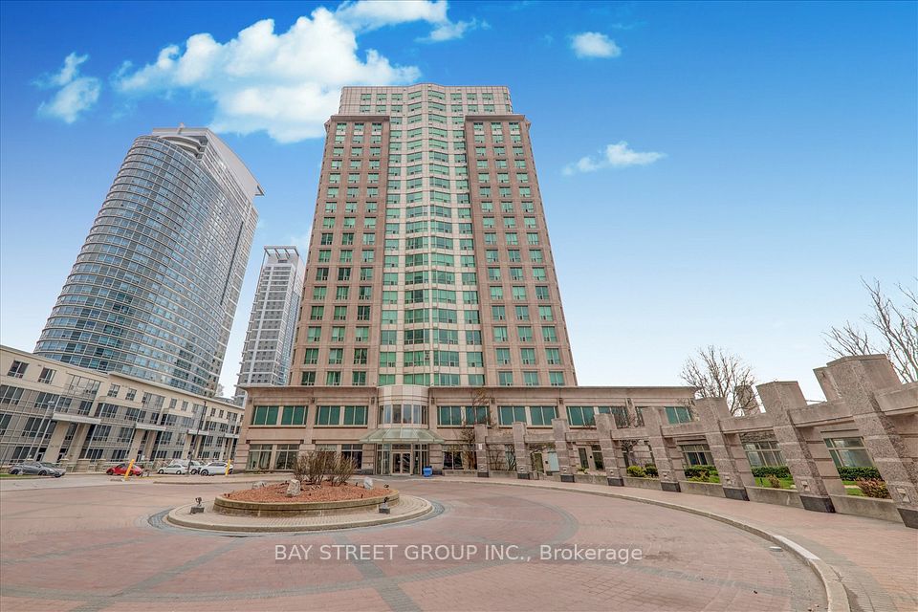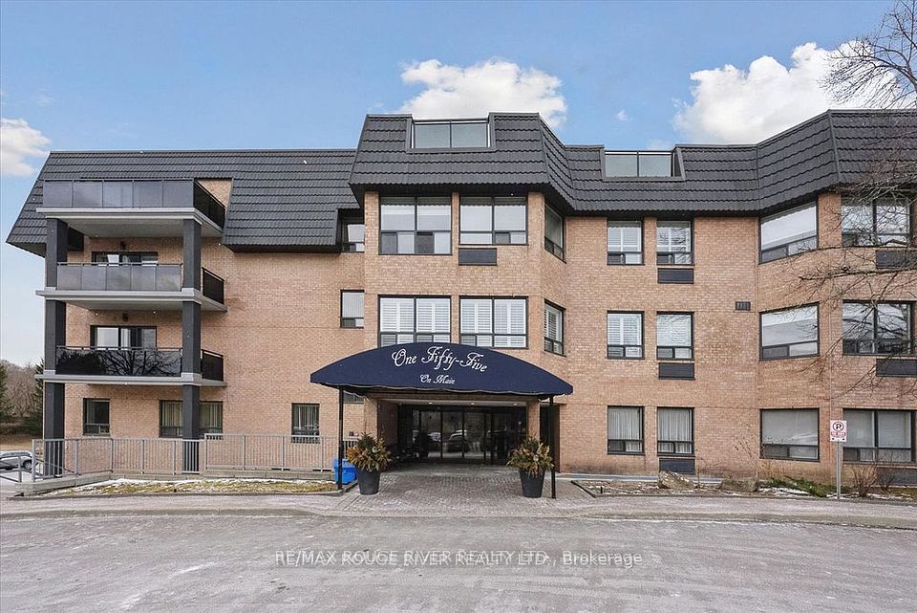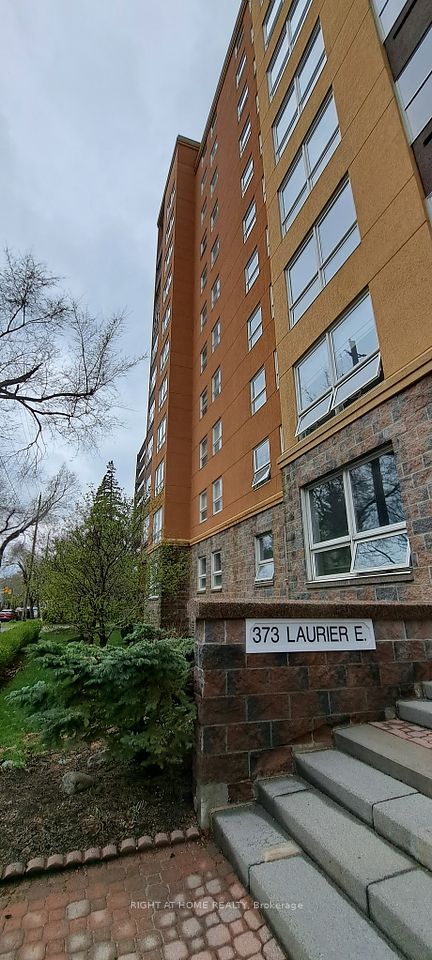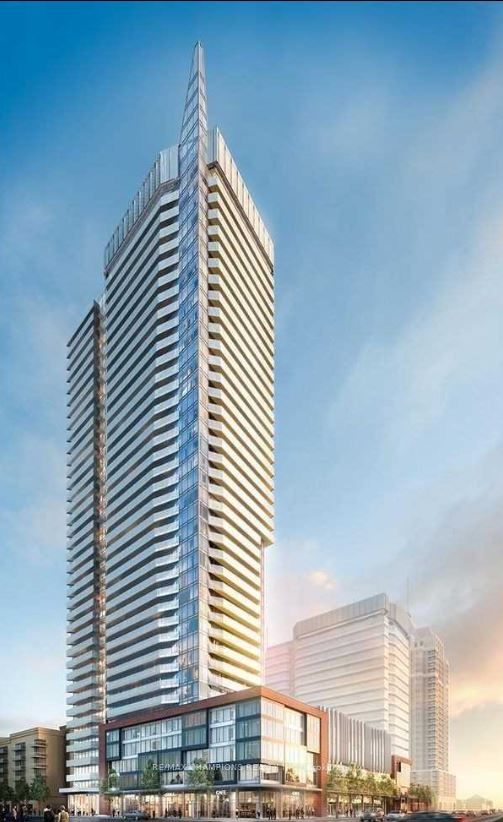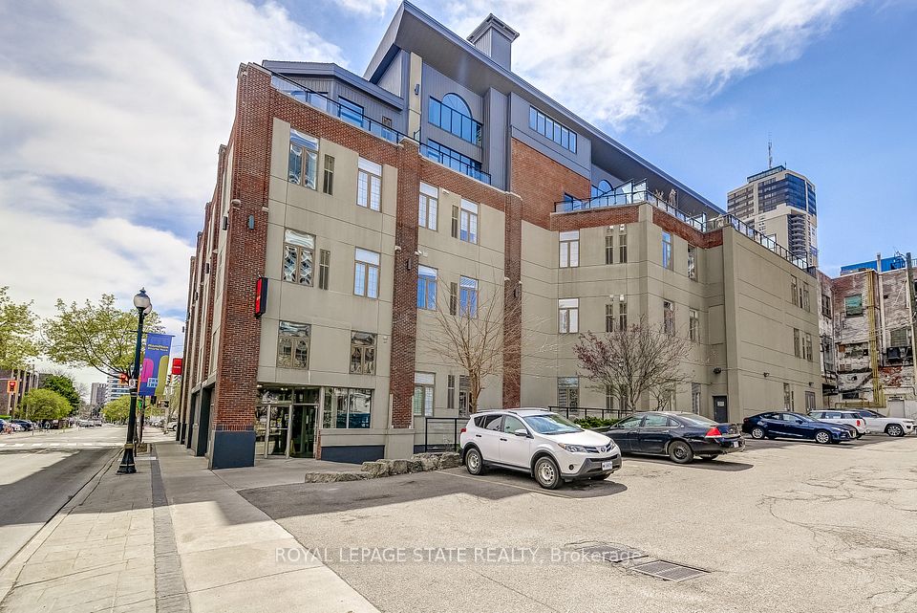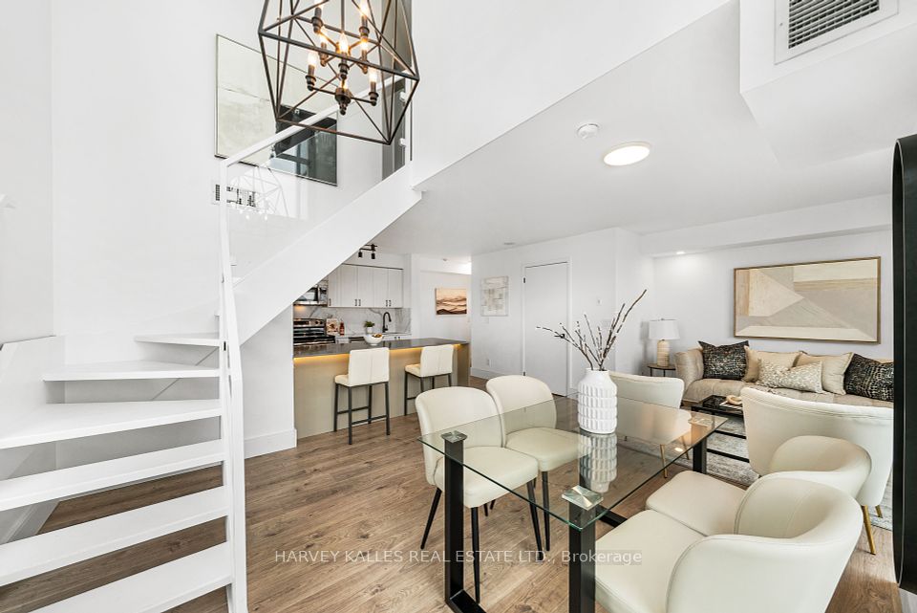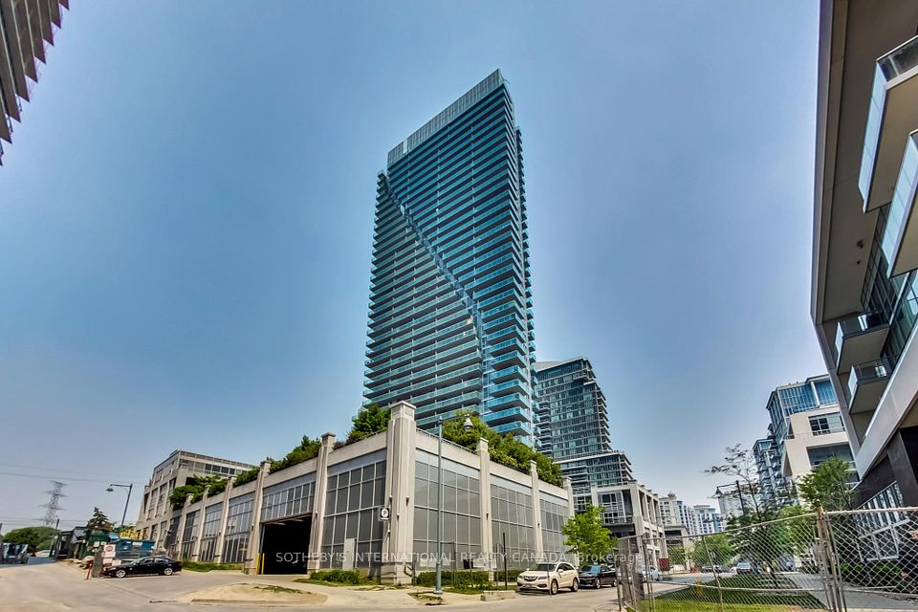$559,900
90 Trinity Street, Toronto C08, ON M5A 0E4
Price Comparison
Property Description
Property type
Condo Apartment
Lot size
N/A
Style
Apartment
Approx. Area
N/A
Room Information
| Room Type | Dimension (length x width) | Features | Level |
|---|---|---|---|
| Living Room | 6.62 x 3.42 m | Combined w/Dining, Large Window, Hardwood Floor | Main |
| Kitchen | N/A | Open Concept, Stone Counters, Stainless Steel Appl | Main |
| Primary Bedroom | 3.12 x 2.74 m | Large Closet, Large Window, Hardwood Floor | Main |
| Den | 2.05 x 1.73 m | Open Concept, Hardwood Floor, 4 Pc Bath | Main |
About 90 Trinity Street
Modern Urban Living At The Boutique Trinity Lofts. This Stylish Unit Is Ideal For Entertaining, This 591Sqft One Bedroom Plus Den Unit Offers An Open Plan Layout With Modern Finishes, With A Proper Foyer Entrance, 9' Exposed Concrete Ceilings, Upgraded Light Fixtures & Pot Lights, Engineered Hardwood Floors Throughout. North East Exposure, With Large Wrap Around Windows In Living And Bedroom With Custom Blinds. Take In The South Views From The Building's Large Roof Top Terrace. This Quiet Low-Rise Building Offers Sense Of Community And Is Pet-Friendly. Enjoy All Downtown Has To Offer. Steps To Distillery District And St. Lawrence Market. Close To Bike Trails And Corktown Commons, Easy Access To TTC, DVP And Gardiner.
Home Overview
Last updated
Mar 11
Virtual tour
None
Basement information
None
Building size
--
Status
In-Active
Property sub type
Condo Apartment
Maintenance fee
$559.41
Year built
2024
Additional Details
MORTGAGE INFO
ESTIMATED PAYMENT
Location
Some information about this property - Trinity Street

Book a Showing
Find your dream home ✨
I agree to receive marketing and customer service calls and text messages from homepapa. Consent is not a condition of purchase. Msg/data rates may apply. Msg frequency varies. Reply STOP to unsubscribe. Privacy Policy & Terms of Service.







