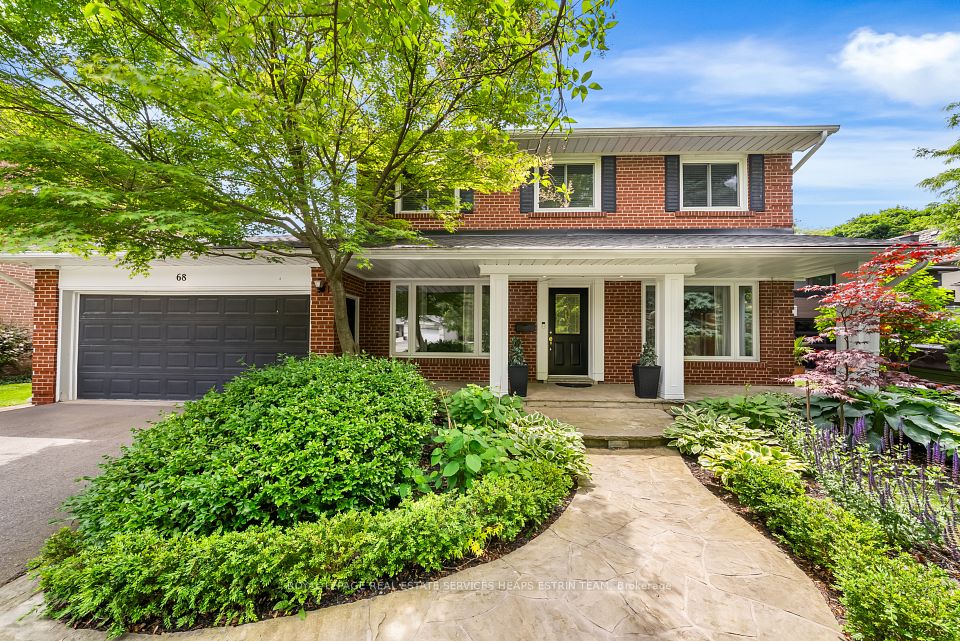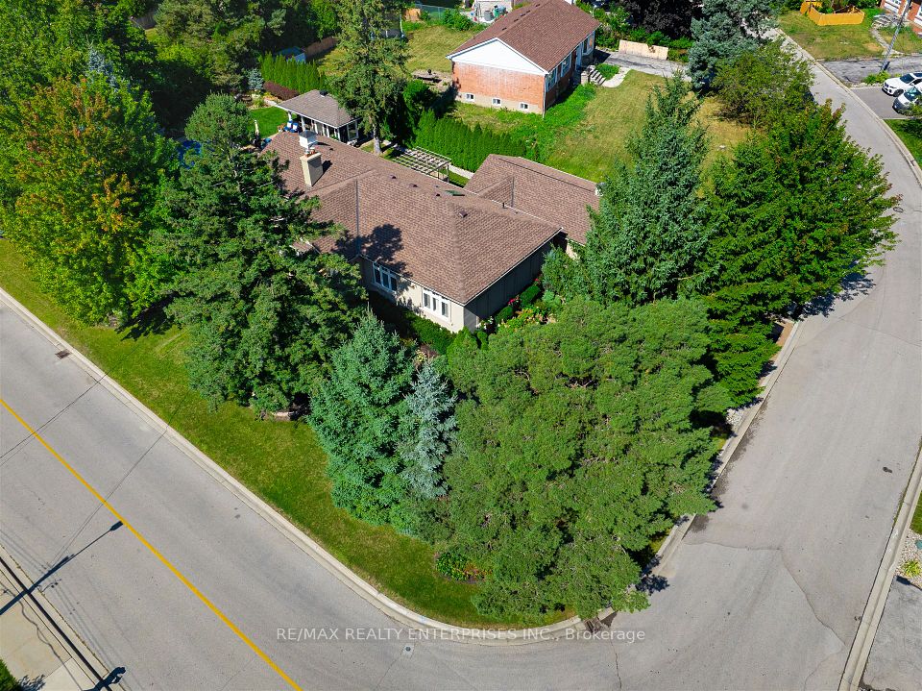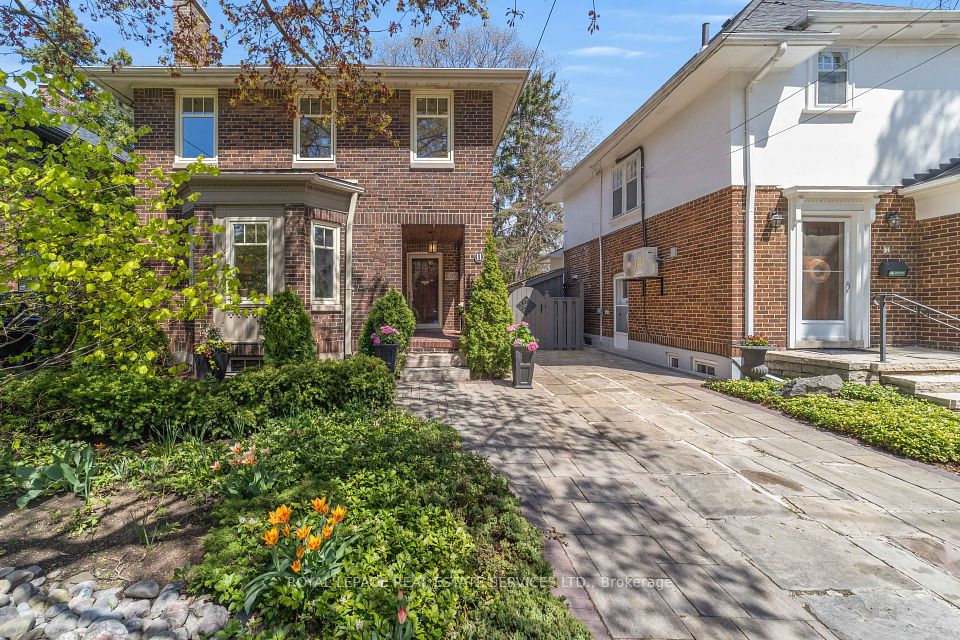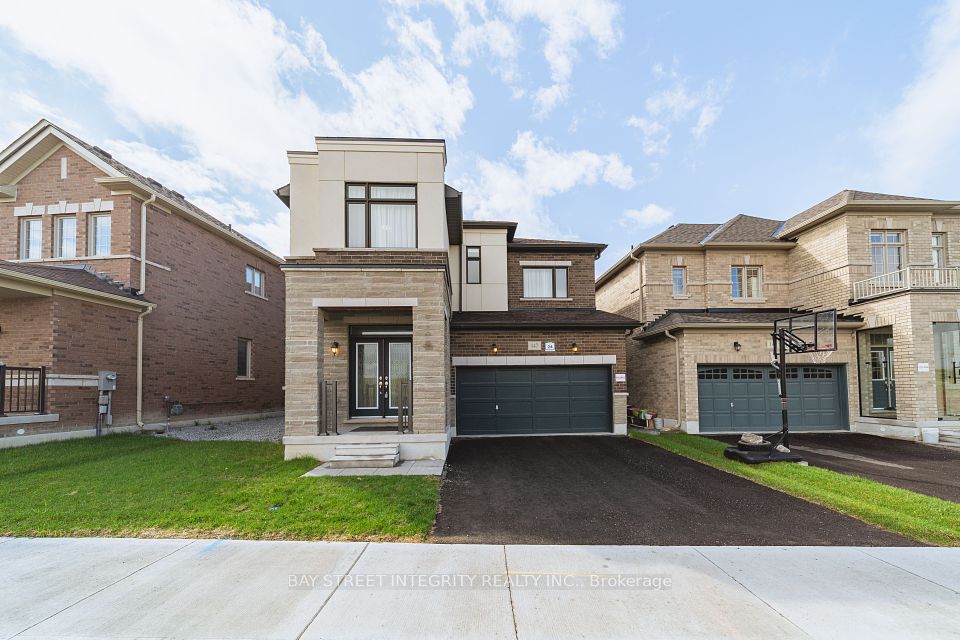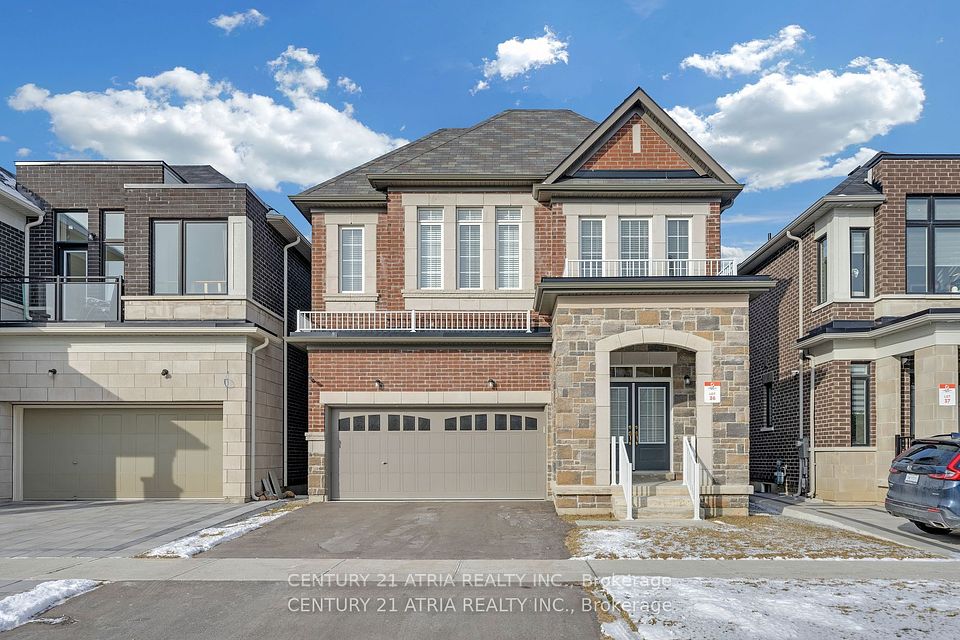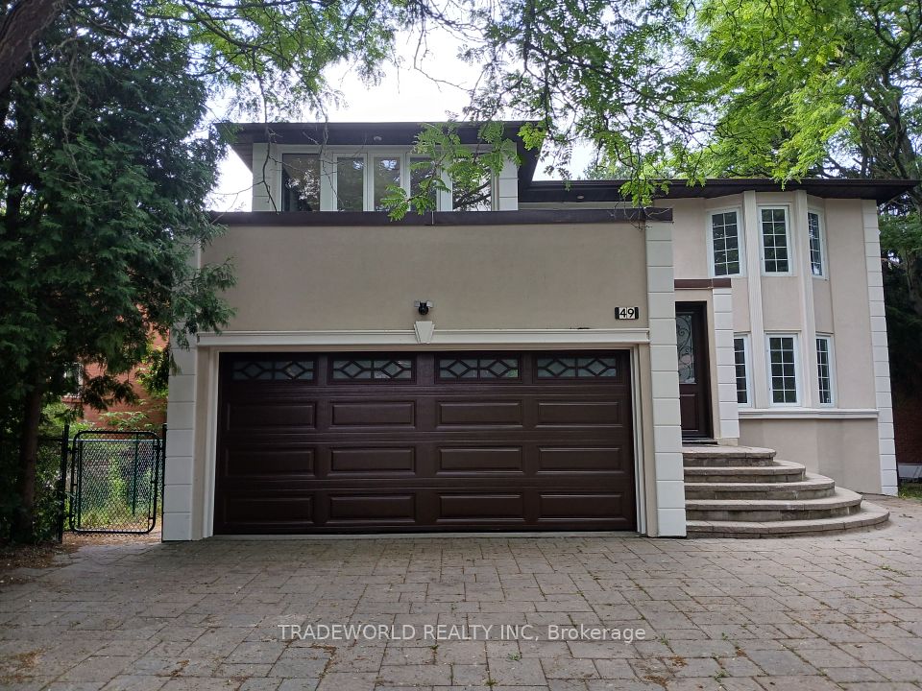
$2,380,000
Last price change Apr 16
90 Treegrove Circle, Aurora, ON L4G 2J9
Virtual Tours
Price Comparison
Property Description
Property type
Detached
Lot size
N/A
Style
2-Storey
Approx. Area
N/A
Room Information
| Room Type | Dimension (length x width) | Features | Level |
|---|---|---|---|
| Living Room | 4.83 x 3.93 m | Hardwood Floor, French Doors, Overlooks Frontyard | Main |
| Dining Room | 4.55 x 3.6 m | Hardwood Floor, Fireplace, Crown Moulding | Main |
| Family Room | 7.25 x 4.25 m | Hardwood Floor, Gas Fireplace, W/O To Yard | Main |
| Office | 3.94 x 3.32 m | Hardwood Floor, Picture Window, Overlooks Frontyard | Main |
About 90 Treegrove Circle
Hills of St. Andrew's Executive Residence, One of The Largest Properties In The Neighbourhood!4 Bedrooms & 3 Garage, 4700+ SF of Living Space & Sits On 1/2 Acres of Fenced Privacy. Sunfilled Open Concept Layout W/ Gleaming Hardwood Floors, Grand Entrance Foyer, Gourmet Kitchen Overlooking Beautiful Garden & Heated Pool, Freshly Painted Thru-Out, Spacious Family Room W/O to Backyard, Finished Basement W/ Wet Bar & Open Rec Room W/ Sauna. Heated Ingroud Salt Water Pool w/ Pool shed & Backyard Oasis Perfect For Entertaining and Hosting Parties. Steps to Park Graham Parkette & Close Proximity To Many of Canada's Most Prestigious Private and Public Schools, Including St Andrews College, St Annes And Country Day School. Motivated Seller & One of the Best Hidden Gem in the Hearts of Aurora.
Home Overview
Last updated
Apr 16
Virtual tour
None
Basement information
Finished
Building size
--
Status
In-Active
Property sub type
Detached
Maintenance fee
$N/A
Year built
--
Additional Details
MORTGAGE INFO
ESTIMATED PAYMENT
Location
Some information about this property - Treegrove Circle

Book a Showing
Find your dream home ✨
I agree to receive marketing and customer service calls and text messages from homepapa. Consent is not a condition of purchase. Msg/data rates may apply. Msg frequency varies. Reply STOP to unsubscribe. Privacy Policy & Terms of Service.






