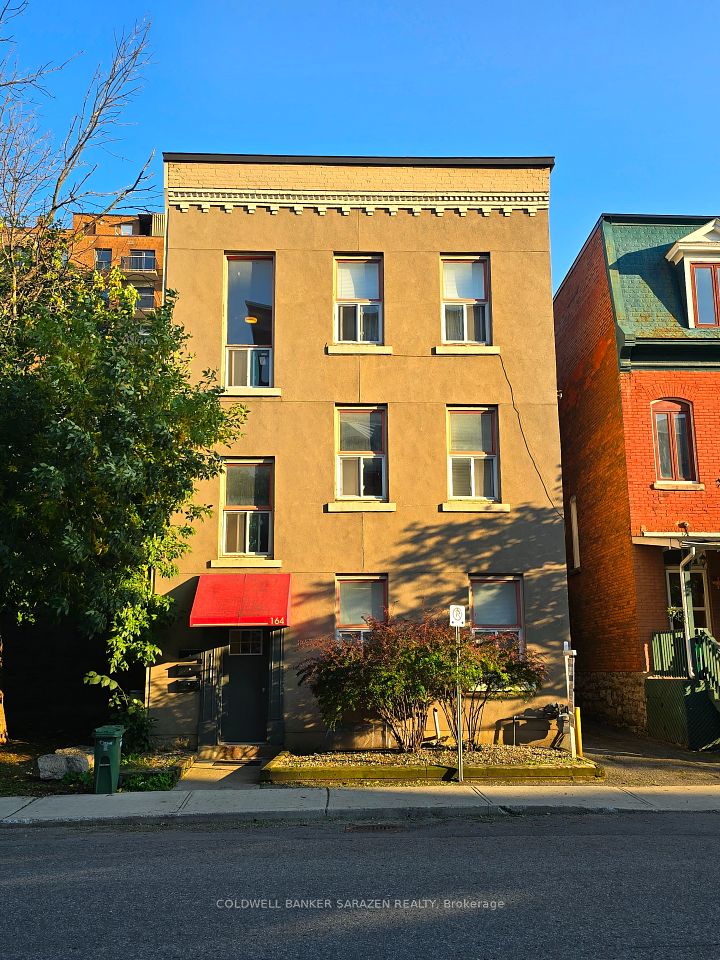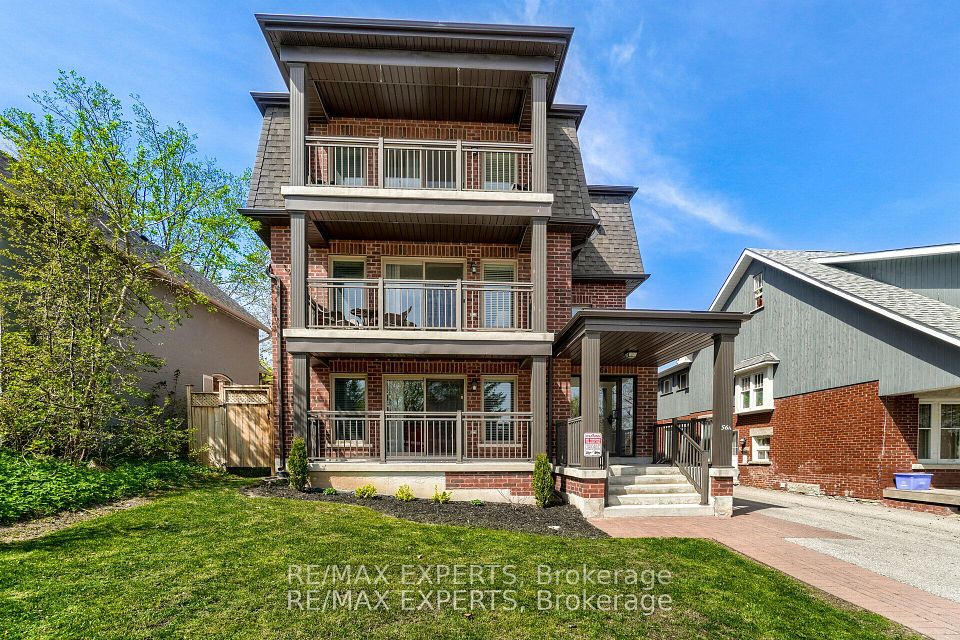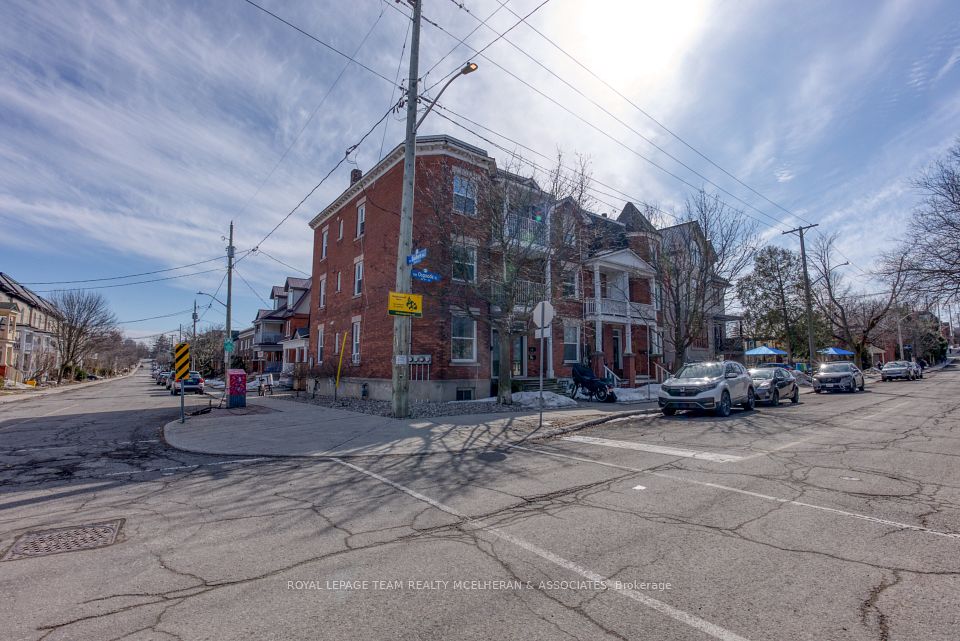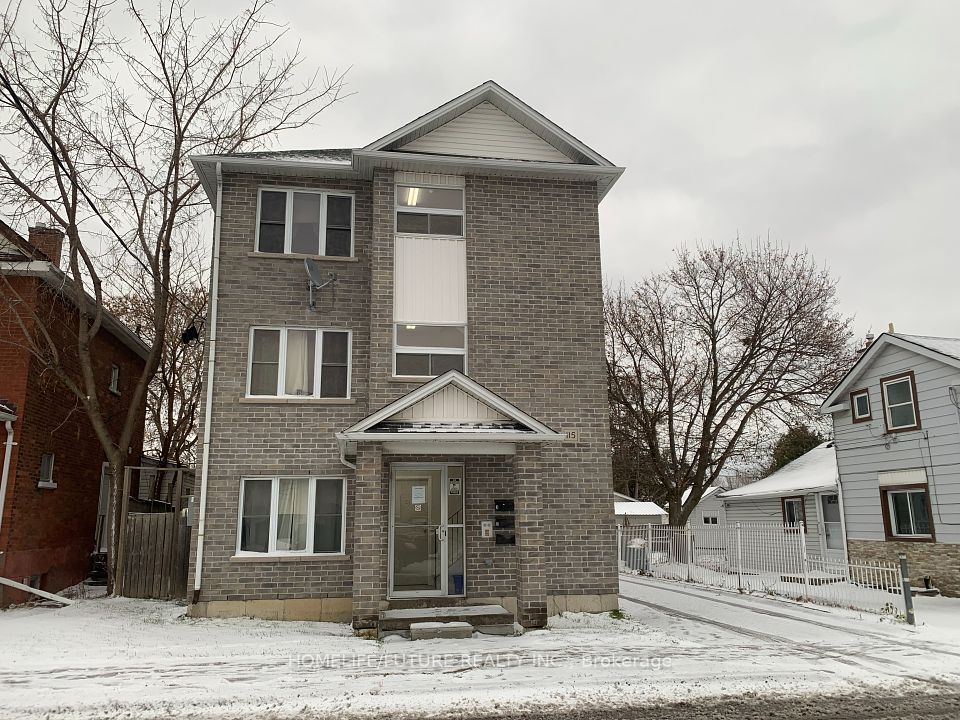
$1,549,999
Last price change 4 days ago
90 Tisdale Street, Hamilton, ON L8N 2W2
Price Comparison
Property Description
Property type
Triplex
Lot size
N/A
Style
2-Storey
Approx. Area
N/A
Room Information
| Room Type | Dimension (length x width) | Features | Level |
|---|---|---|---|
| Bedroom | 4.17 x 4.09 m | Above Grade Window, B/I Closet, Laminate | Basement |
| Bedroom 2 | 4.17 x 4.14 m | Above Grade Window, B/I Closet, Laminate | Basement |
| Bedroom 3 | 4.17 x 3.05 m | Window, B/I Closet, Laminate | Basement |
| Living Room | 5.38 x 3.48 m | Above Grade Window, Laminate | Basement |
About 90 Tisdale Street
A MUST SEE + FLOOR PLANS! Well Maintained & Exceptionally Large 3-Plex Investment Opportunity In Hamilton's Stinson Neighborhood. Professionally Designed Separate Units With Spacious Individual Living Rooms, Dining Rooms, Kitchens. Basement Is Legal And Has Above Ground Windows In The Living And Kitchen/Breakfast Areas, 3 Bedrooms, A Full Washroom And A Storage Space. Main Floor Has A Primary Bedroom With Ensuite Washroom; 2 Other Rooms Share A Washroom. The Second (Upper) Floor Unit Has A Primary Bedroom With Ensuite Washroom; 2 Other Rooms Share A Washroom. All Kitchens Are Spacious With Lots Of Cabinets For Storage. All Three Units Have Two Entrances. This Property Comes With Newly Paved Driveway With 8 Parking Spots (Two Parking For Each Unit And Two Visitors Parking). Separate Laundries, Separate Hydro Meters, Separate Water Meters. Lots Of Natural Lighting. Beautifully Located And Close To All Amenities: Schools, Places Of Worship, Shops, Trails, Parks, Hamilton GO Centre, Transit, General Hospital, Etc. First Time Buyer Can Live In One Of The Units And Rent Out The Two Other Units.
Home Overview
Last updated
4 days ago
Virtual tour
None
Basement information
Apartment, Separate Entrance
Building size
--
Status
In-Active
Property sub type
Triplex
Maintenance fee
$N/A
Year built
--
Additional Details
MORTGAGE INFO
ESTIMATED PAYMENT
Location
Some information about this property - Tisdale Street

Book a Showing
Find your dream home ✨
I agree to receive marketing and customer service calls and text messages from homepapa. Consent is not a condition of purchase. Msg/data rates may apply. Msg frequency varies. Reply STOP to unsubscribe. Privacy Policy & Terms of Service.









