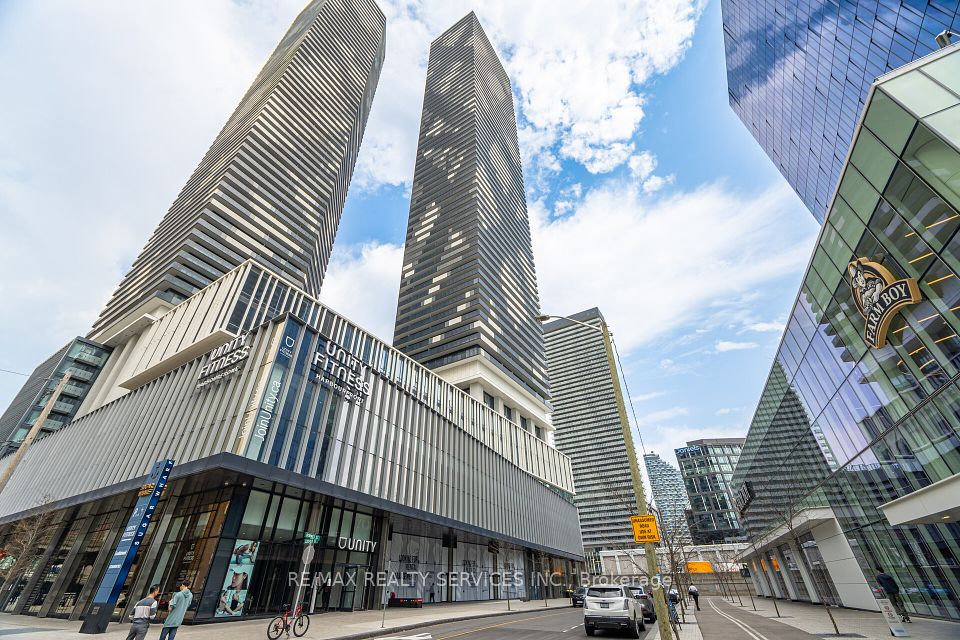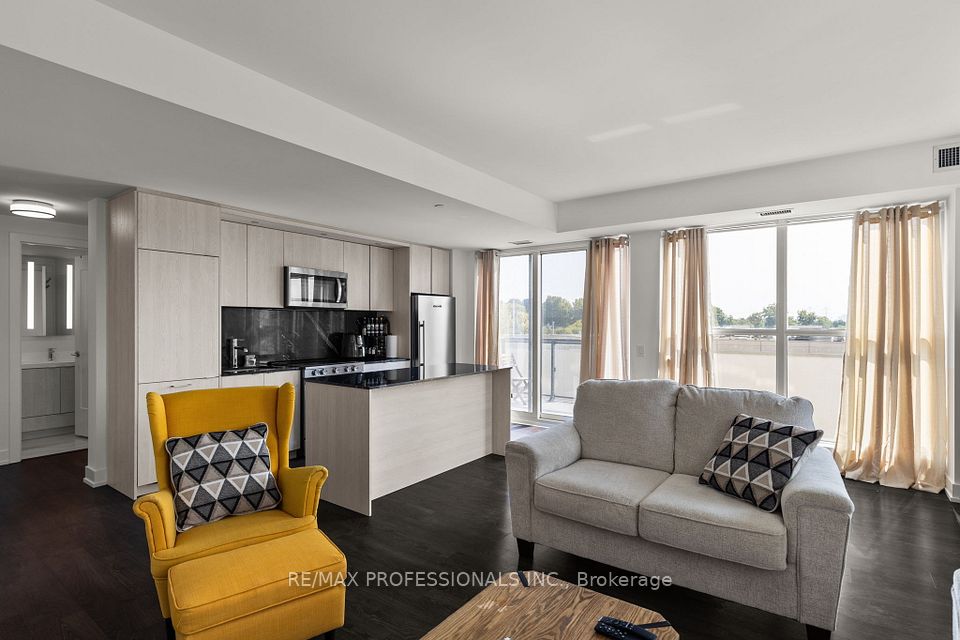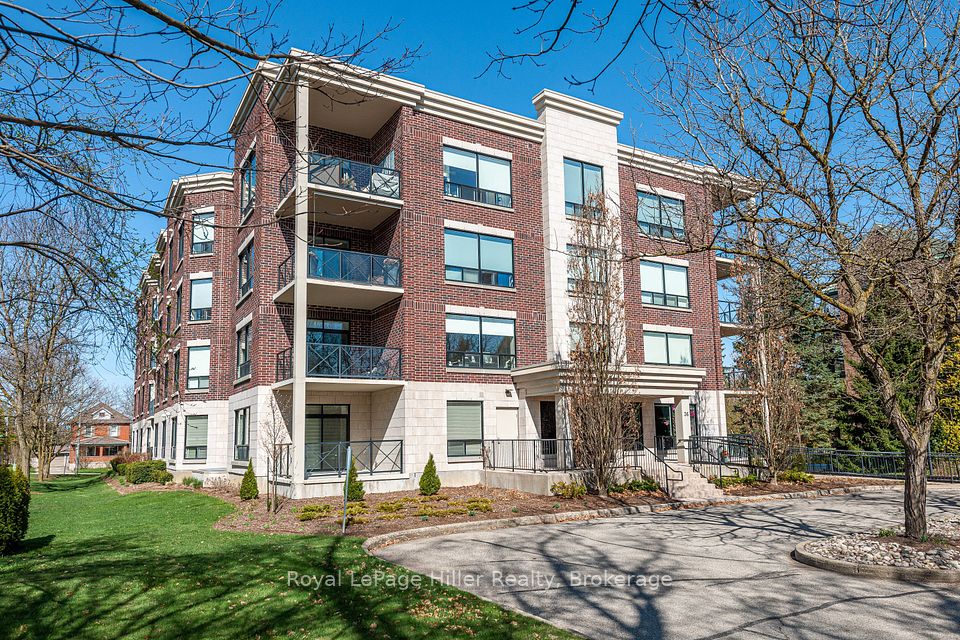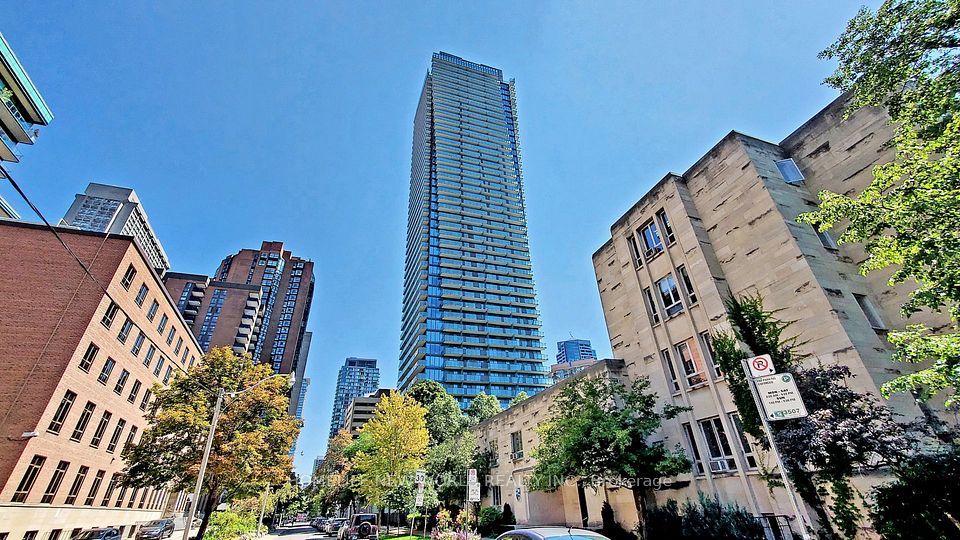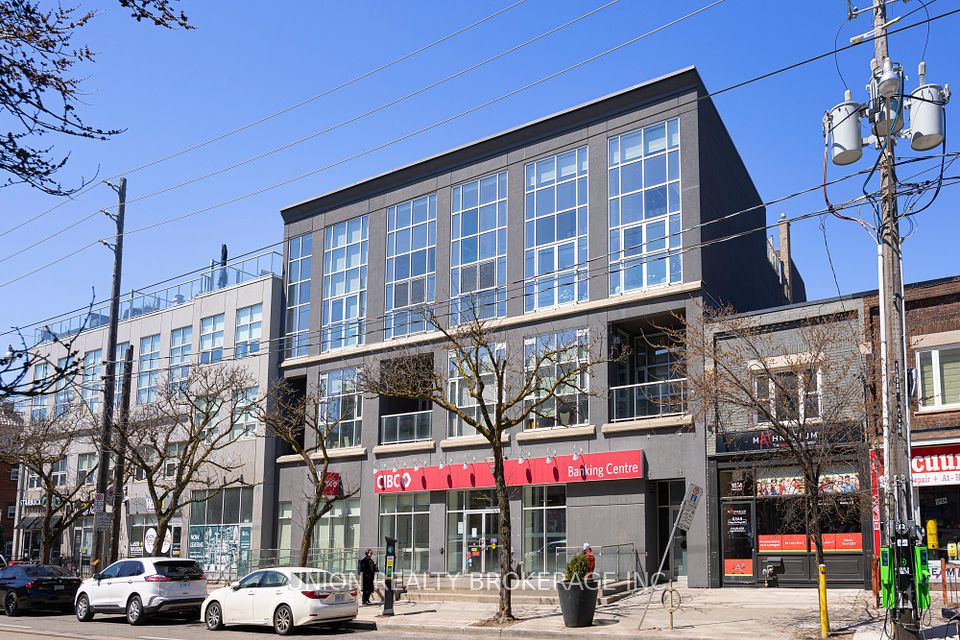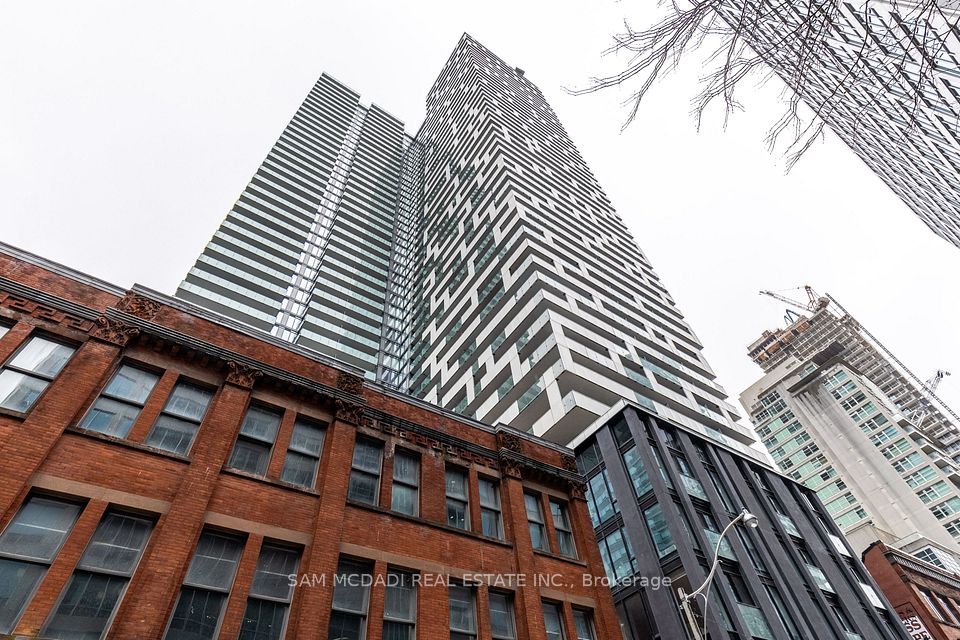$1,350,000
90 Sumach Street, Toronto C08, ON M5A 4R4
Price Comparison
Property Description
Property type
Condo Apartment
Lot size
N/A
Style
Loft
Approx. Area
N/A
Room Information
| Room Type | Dimension (length x width) | Features | Level |
|---|---|---|---|
| Living Room | 6.39 x 4.23 m | Hardwood Floor, Window Floor to Ceiling, Gas Fireplace | Flat |
| Dining Room | 6.39 x 3.12 m | Hardwood Floor, Combined w/Kitchen, Open Concept | Flat |
| Kitchen | 6.39 x 3.12 m | Hardwood Floor, Granite Counters, Stainless Steel Appl | Flat |
| Primary Bedroom | 6.39 x 2.96 m | Hardwood Floor, Floating Stairs, Mirrored Closet | Upper |
About 90 Sumach Street
Plenty of elbow room here. Stylish hard loft in downtown Toronto with many unique industrial features and attention to detail throughout. 14 foot ceilings, huge floor to ceiling warehouse windows with motorized blinds, exposed ductwork and original concrete mushroom columns. Track lighting either manually or app controlled. Sleek modern kitchen overlooks the dining and living area with immaculate hardwood flooring and gas fireplace. There's a large bathroom with dual glass sinks and a separate 2nd bedroom/den area. Walk up the tempered glass stairs to the mezzanine primary bedroom with lots of closet space. Amenities include a rooftop deck with gas BBQs, a tree lined courtyard for gatherings, visitor parking and a dog run. La dolce vita awaits.
Home Overview
Last updated
6 hours ago
Virtual tour
None
Basement information
None
Building size
--
Status
In-Active
Property sub type
Condo Apartment
Maintenance fee
$887.03
Year built
--
Additional Details
MORTGAGE INFO
ESTIMATED PAYMENT
Location
Some information about this property - Sumach Street

Book a Showing
Find your dream home ✨
I agree to receive marketing and customer service calls and text messages from homepapa. Consent is not a condition of purchase. Msg/data rates may apply. Msg frequency varies. Reply STOP to unsubscribe. Privacy Policy & Terms of Service.







