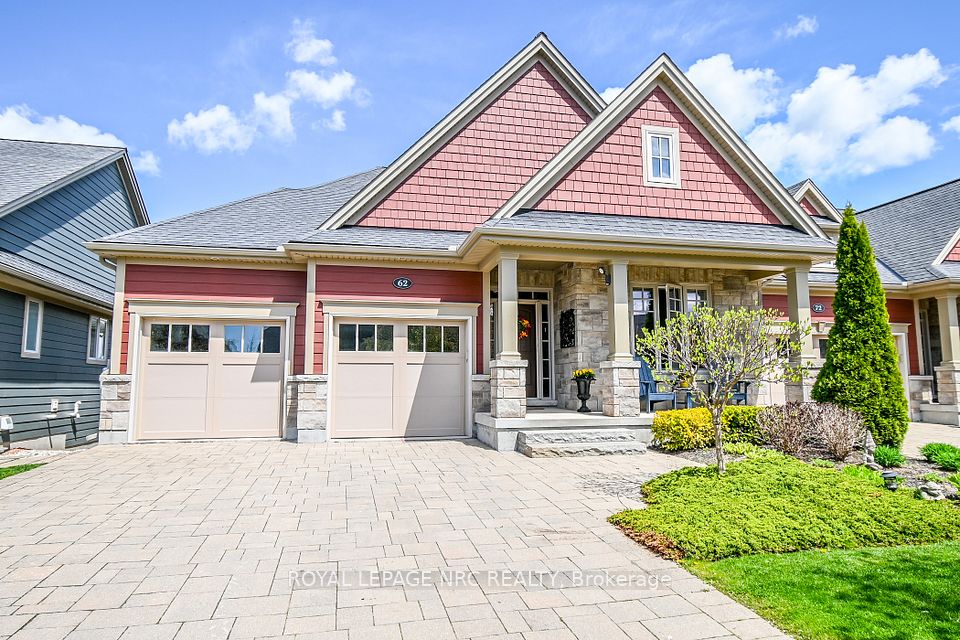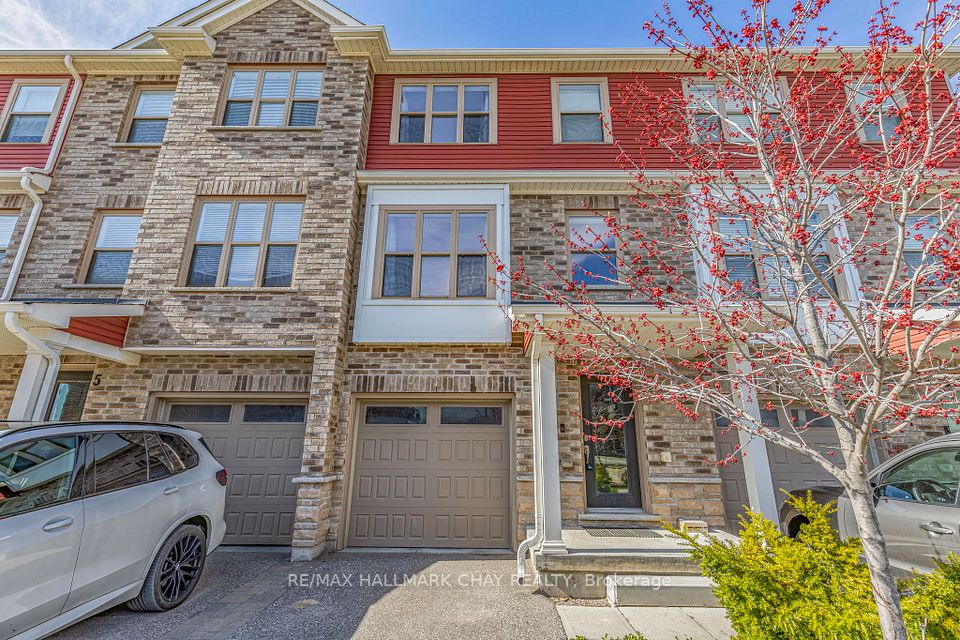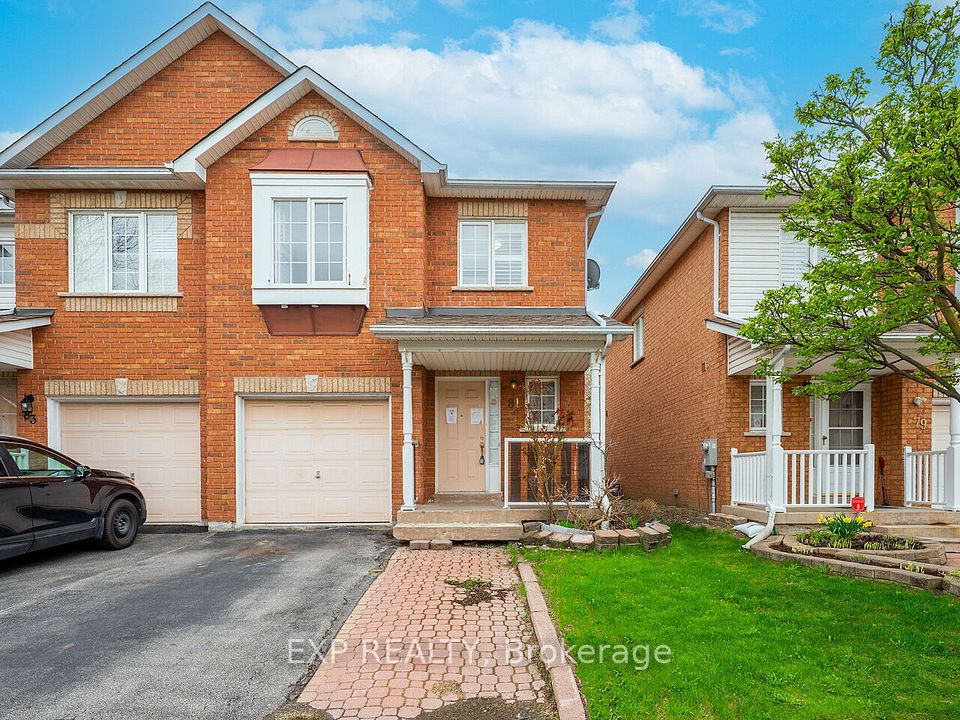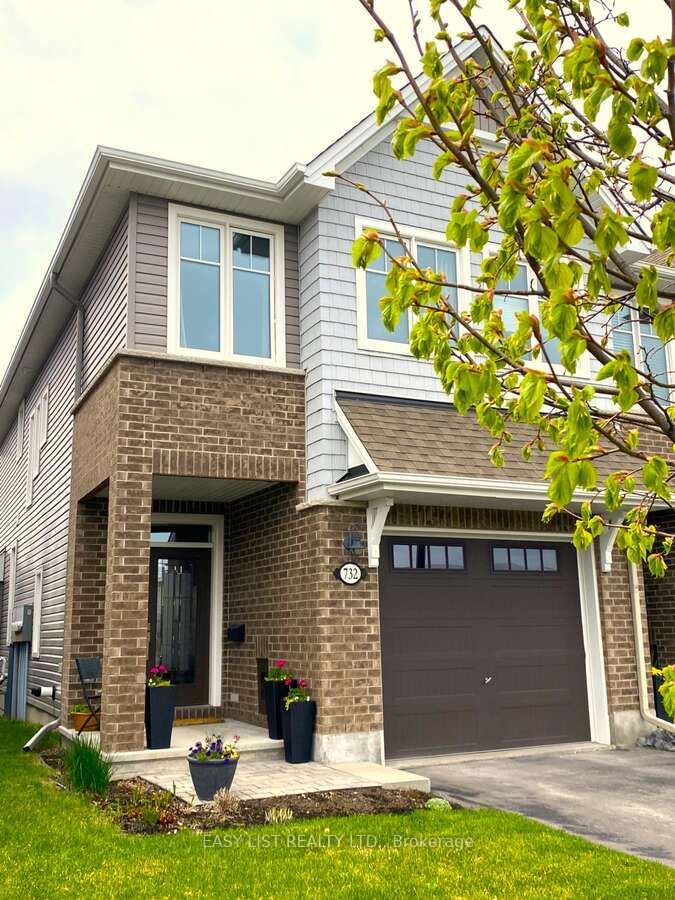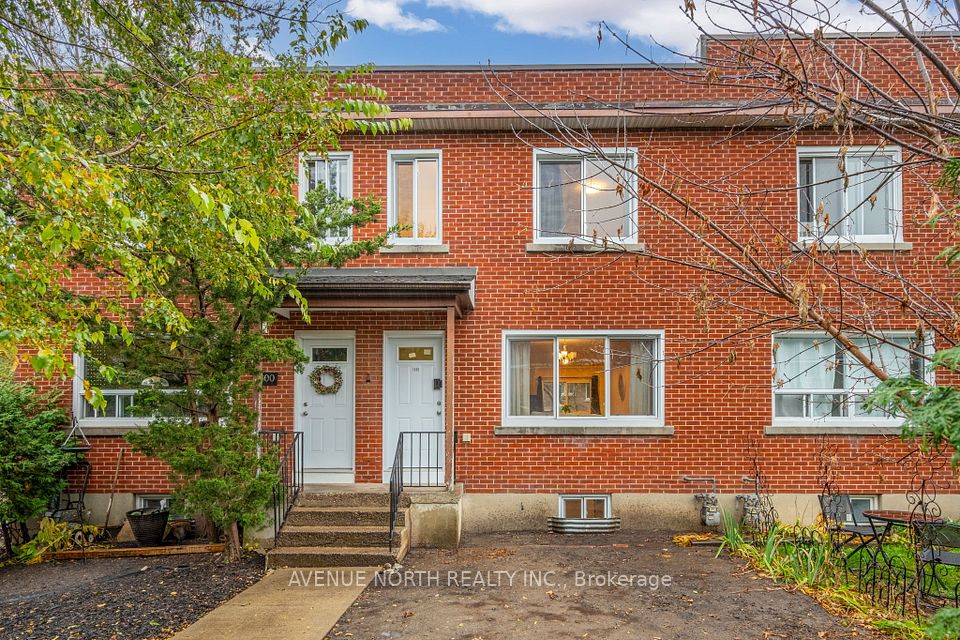$859,649
90 Sovereign's Gate, Barrie, ON L4N 0Y9
Price Comparison
Property Description
Property type
Att/Row/Townhouse
Lot size
N/A
Style
2-Storey
Approx. Area
N/A
Room Information
| Room Type | Dimension (length x width) | Features | Level |
|---|---|---|---|
| Kitchen | 3.35 x 3.35 m | Backsplash, Open Concept | Main |
| Dining Room | 4.87 x 3.65 m | Combined w/Living, Hardwood Floor | Main |
| Primary Bedroom | 3.74 x 3.65 m | 4 Pc Ensuite, Walk-In Closet(s) | Upper |
| Bedroom 2 | 3.1 x 2.86 m | Closet | Upper |
About 90 Sovereign's Gate
Welcome to Sovereigh's gate Barrie, premiere townhouse development. Once you enter this beautifully maintained townhouse, you will immediately see that many upgrades have been added. From the modern kitchen with brick black splash to the hardwood floor shining in the living room and dining room combination. The open bright concept will impress you. Once upstairs, you will be greated by an oversized primary bedroom with an ensuite retreat and two more large bedrooms ideal for a growing family or having the grandchildren over for a night. The attached garage and reasonably sized yard name for easy care, all in all, this is a beauty! Close to the go station, 400 HWY, Shopping, Waterfront, Golfing, and all beautiful Barrie has to offer.
Home Overview
Last updated
4 hours ago
Virtual tour
None
Basement information
Unfinished
Building size
--
Status
In-Active
Property sub type
Att/Row/Townhouse
Maintenance fee
$N/A
Year built
2024
Additional Details
MORTGAGE INFO
ESTIMATED PAYMENT
Location
Some information about this property - Sovereign's Gate

Book a Showing
Find your dream home ✨
I agree to receive marketing and customer service calls and text messages from homepapa. Consent is not a condition of purchase. Msg/data rates may apply. Msg frequency varies. Reply STOP to unsubscribe. Privacy Policy & Terms of Service.


