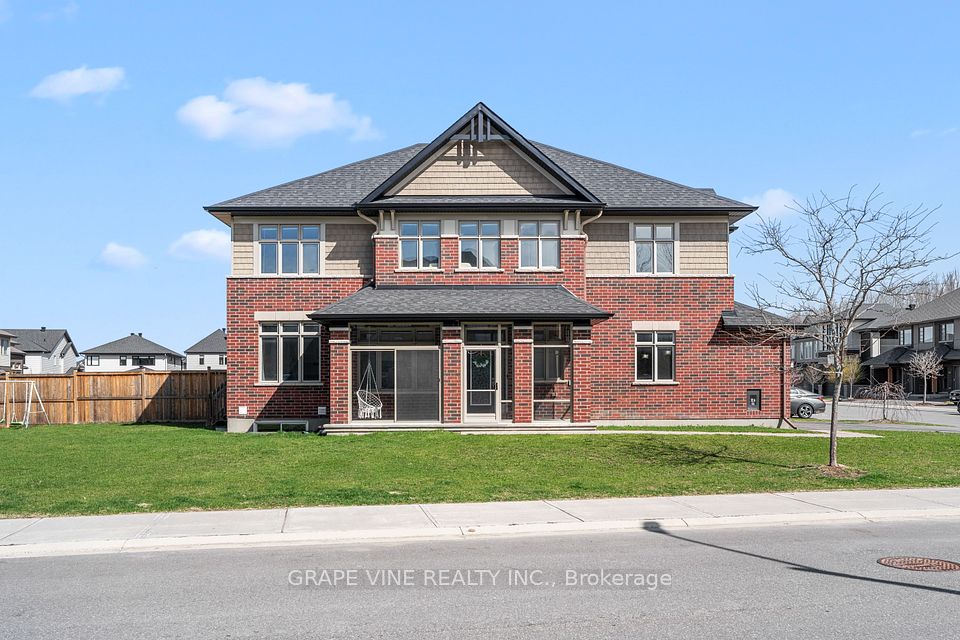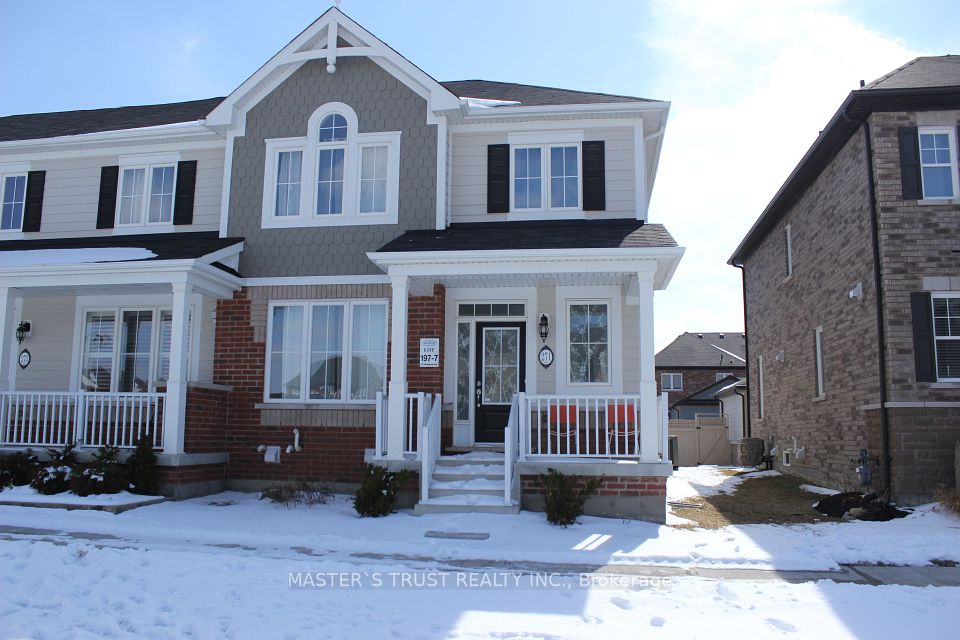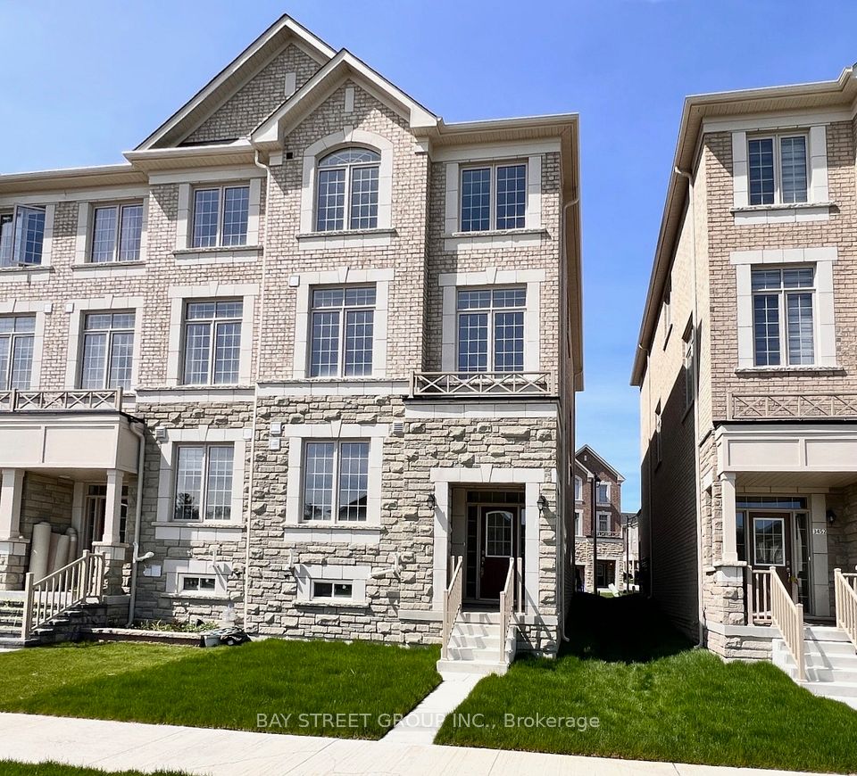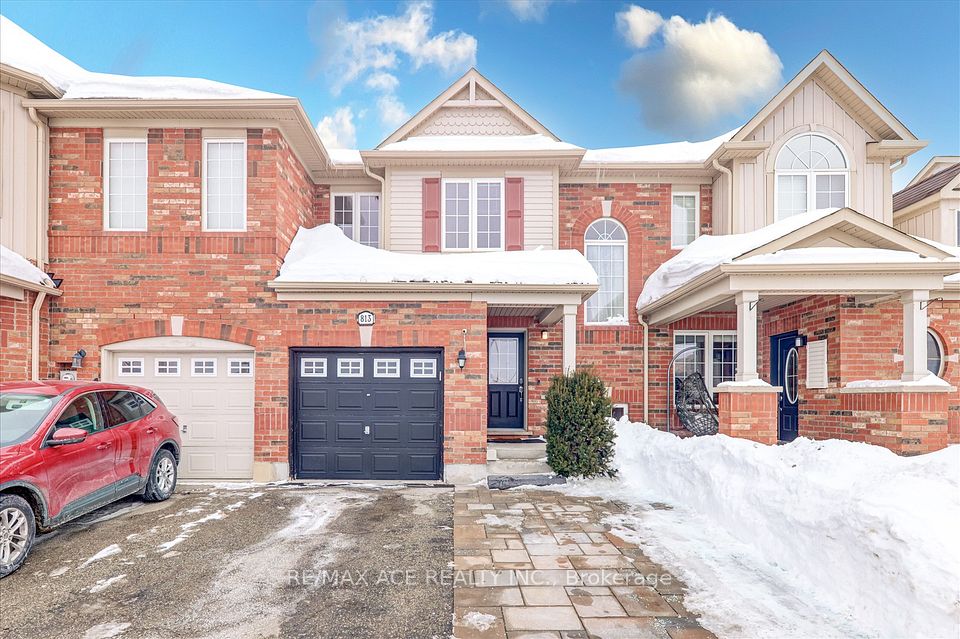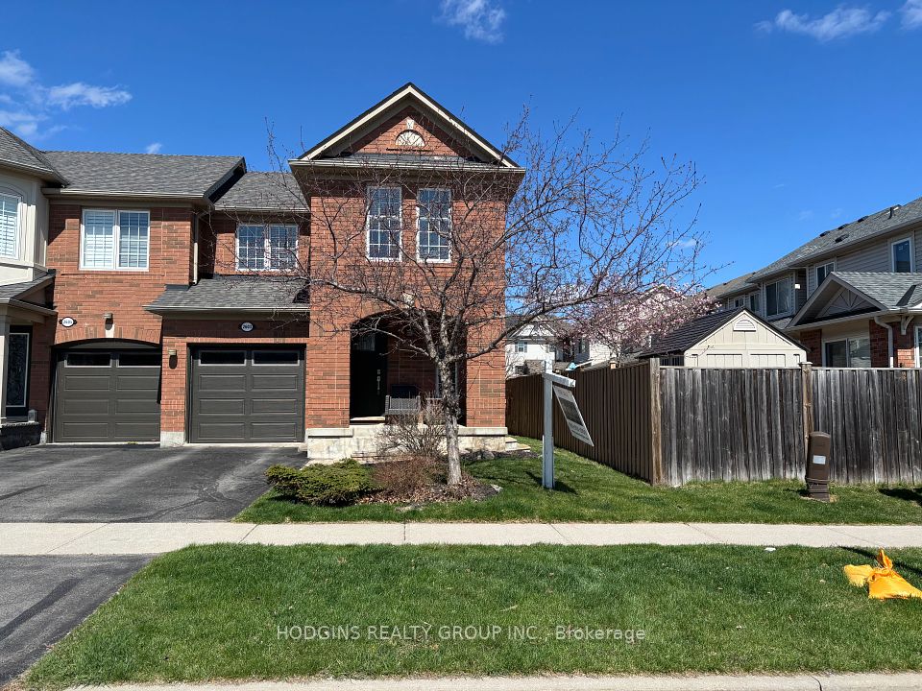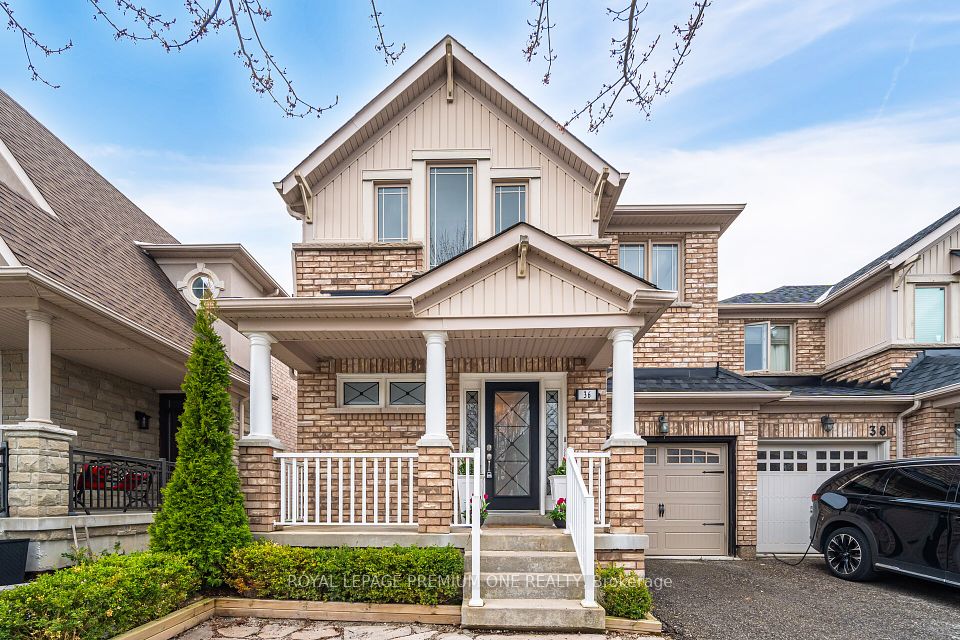$1,249,900
Last price change Mar 29
90 Rougeview Park Crescent, Markham, ON L6E 0P9
Virtual Tours
Price Comparison
Property Description
Property type
Att/Row/Townhouse
Lot size
N/A
Style
2-Storey
Approx. Area
N/A
Room Information
| Room Type | Dimension (length x width) | Features | Level |
|---|---|---|---|
| Kitchen | 3.66 x 2.39 m | Ceramic Floor, Centre Island, Backsplash | Main |
| Breakfast | 3.35 x 2.46 m | Ceramic Floor, W/O To Garden, Sliding Doors | Main |
| Dining Room | 3.5 x 3.05 m | Laminate | Main |
| Primary Bedroom | 4.57 x 4.1 m | Broadloom, Walk-In Closet(s), 6 Pc Ensuite | Second |
About 90 Rougeview Park Crescent
Newer Freehold Townhouse In Greensborough Markham. Face To Ravine With Unobstructed View. 3 Br+3 Wr. More Than1700 Sft Per Builder. Double Door Entrance. 9' Ceiling. Open Concept & Functional Layout . Big Windows And Terrace With Pond View. Spacious And Bright Rooms. Close To Markham Stouffville Hospital,Daycare,Parks,High-Ranking Schools(Bur Oak S.S & Greensborough P.S.), Go Transit. Easy Access To Hwy 7 and 407. Original Owner.Friendly Neighborhood.
Home Overview
Last updated
Mar 29
Virtual tour
None
Basement information
Unfinished
Building size
--
Status
In-Active
Property sub type
Att/Row/Townhouse
Maintenance fee
$N/A
Year built
2025
Additional Details
MORTGAGE INFO
ESTIMATED PAYMENT
Location
Some information about this property - Rougeview Park Crescent

Book a Showing
Find your dream home ✨
I agree to receive marketing and customer service calls and text messages from homepapa. Consent is not a condition of purchase. Msg/data rates may apply. Msg frequency varies. Reply STOP to unsubscribe. Privacy Policy & Terms of Service.







