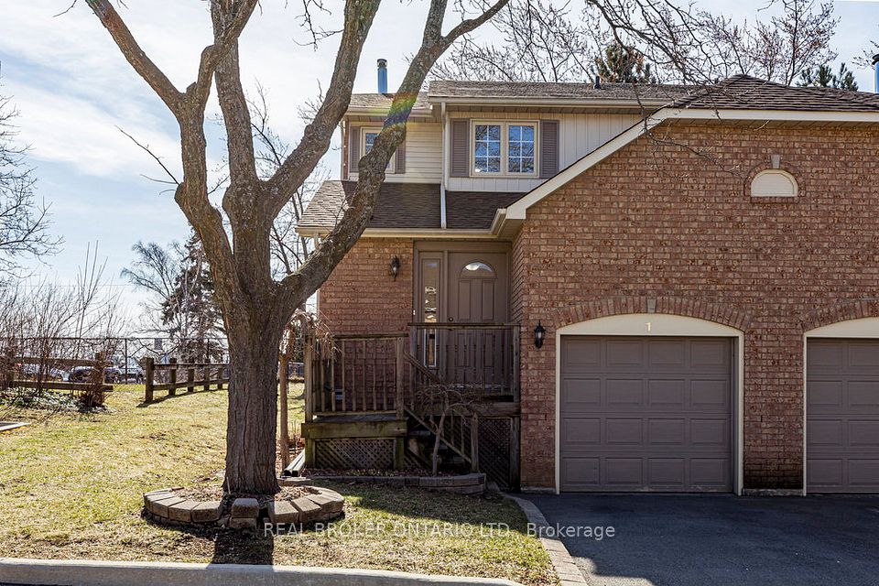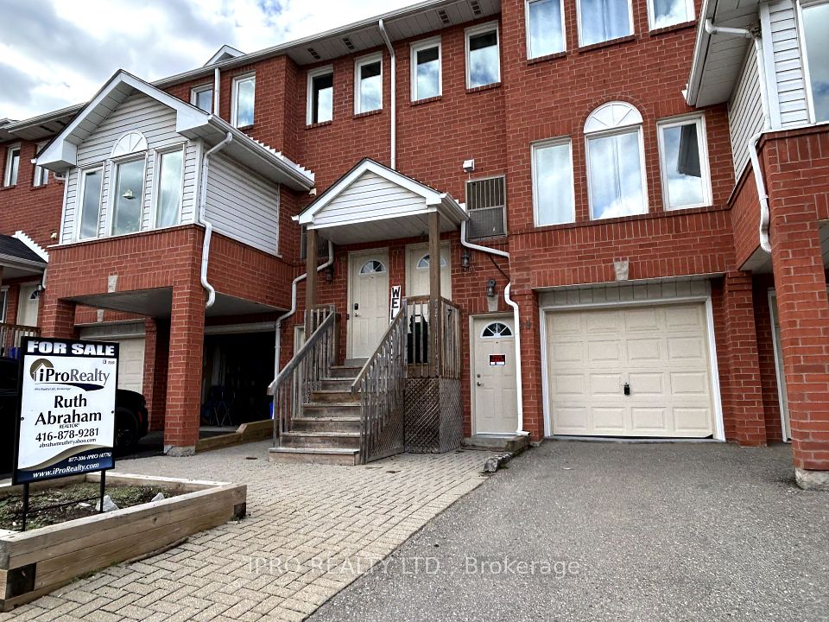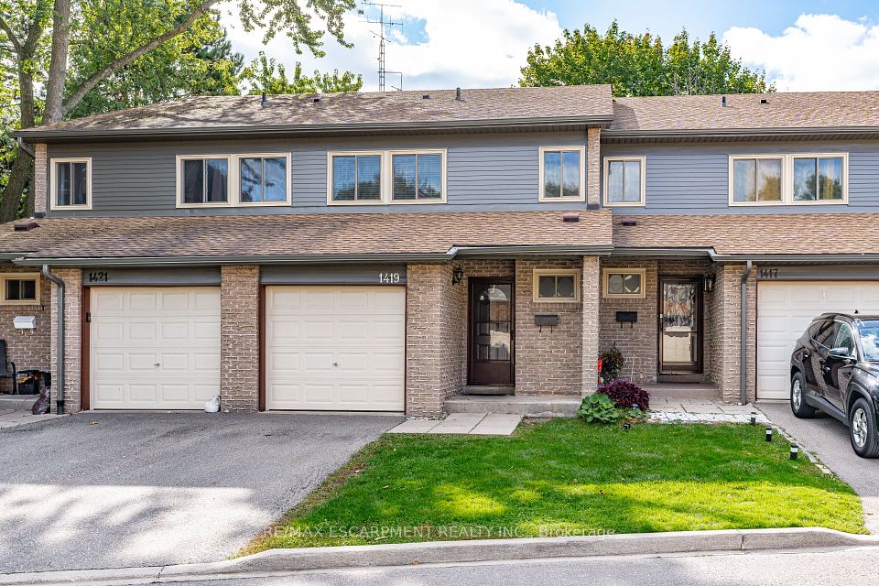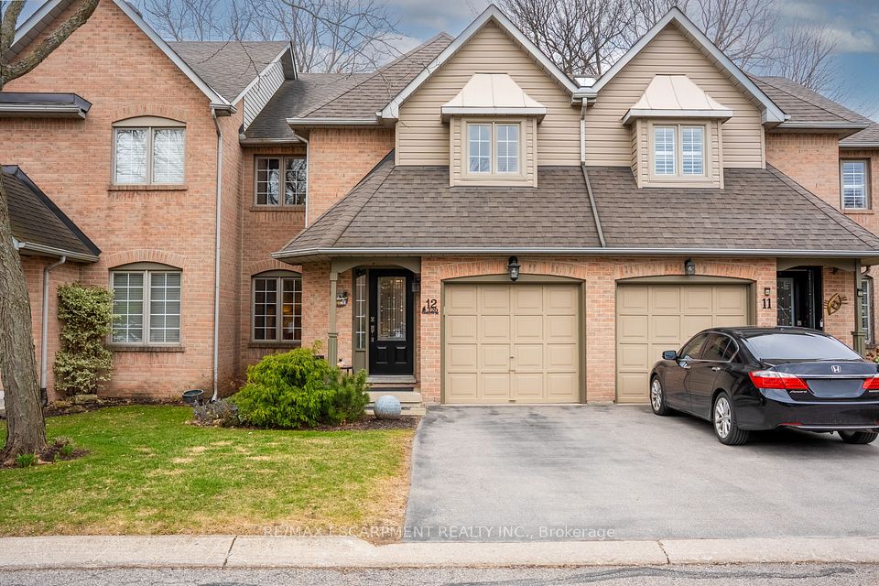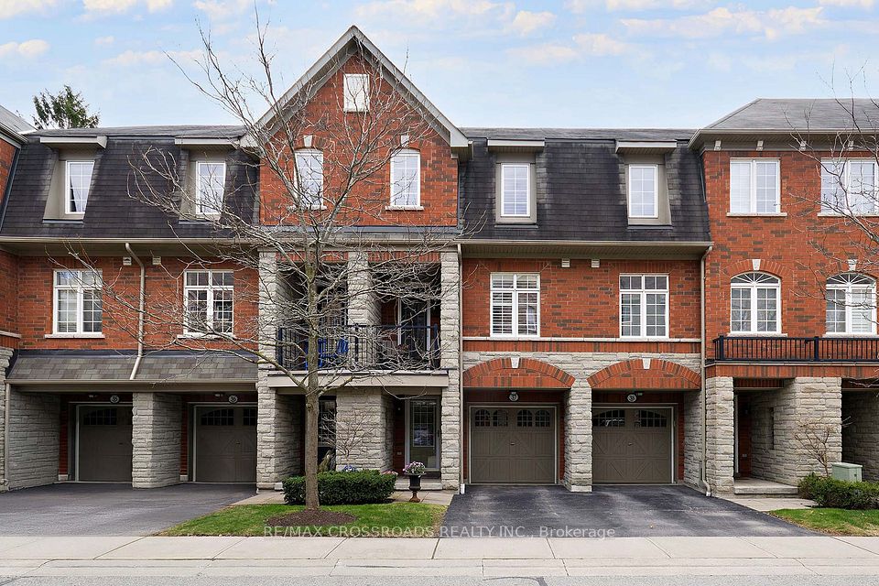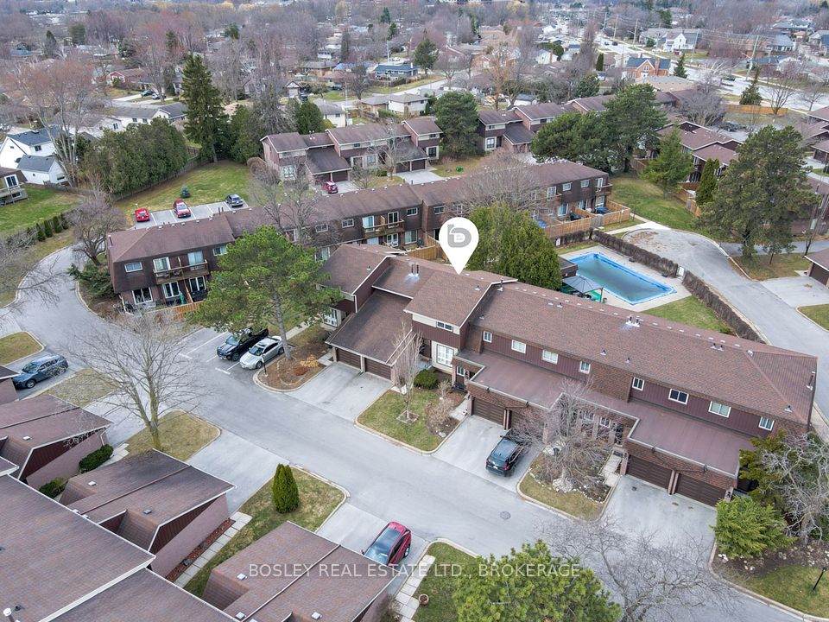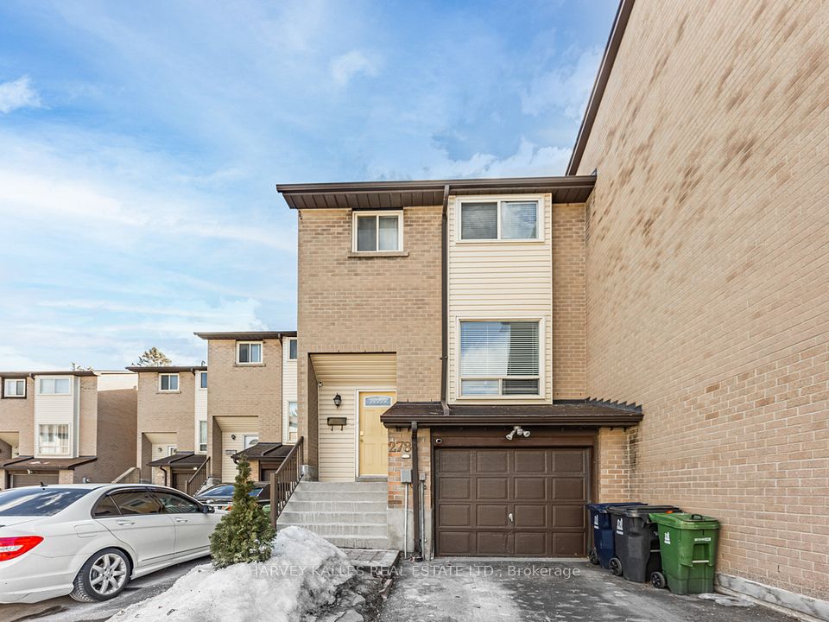$619,900
90 Ontario Street, Lambton Shores, ON N0M 1T0
Virtual Tours
Price Comparison
Property Description
Property type
Condo Townhouse
Lot size
N/A
Style
Bungalow
Approx. Area
N/A
Room Information
| Room Type | Dimension (length x width) | Features | Level |
|---|---|---|---|
| Kitchen | 2.4 x 5.5 m | N/A | Ground |
| Living Room | 7 x 3.5 m | Combined w/Dining | Ground |
| Primary Bedroom | 3.6 x 4.3 m | N/A | Ground |
| Bedroom | 3.7 x 2.6 m | N/A | Ground |
About 90 Ontario Street
RIVERFRONT CONDO IN GRAND BEND. Primary bedroom and laundry on the main level. Open concept floor plan. Eat-in kitchen with white cabinets and breakfast bar overlooking the dining and living area. Balcony with beautiful views of the river in both directions. Primary bedroom includes double closets and an en-suite. Second bedroom with Murphy bed and 2nd bathroom also on this floor. Lots of windows and skylights makes it feel light and bright. Freshly painted with a neutral colour. Hardwood and ceramic floors. On the lower level, you'll find a large family room with gas fireplace, 3rd bedroom, 3rd bathroom and furnace room. There's also a walkout with stairs leading to your own private 32ft dock. Single car garage. Condo fees will be $451/month. Close to all amenities.
Home Overview
Last updated
Apr 19
Virtual tour
None
Basement information
Finished with Walk-Out, Full
Building size
--
Status
In-Active
Property sub type
Condo Townhouse
Maintenance fee
$451.04
Year built
--
Additional Details
MORTGAGE INFO
ESTIMATED PAYMENT
Location
Some information about this property - Ontario Street

Book a Showing
Find your dream home ✨
I agree to receive marketing and customer service calls and text messages from homepapa. Consent is not a condition of purchase. Msg/data rates may apply. Msg frequency varies. Reply STOP to unsubscribe. Privacy Policy & Terms of Service.







