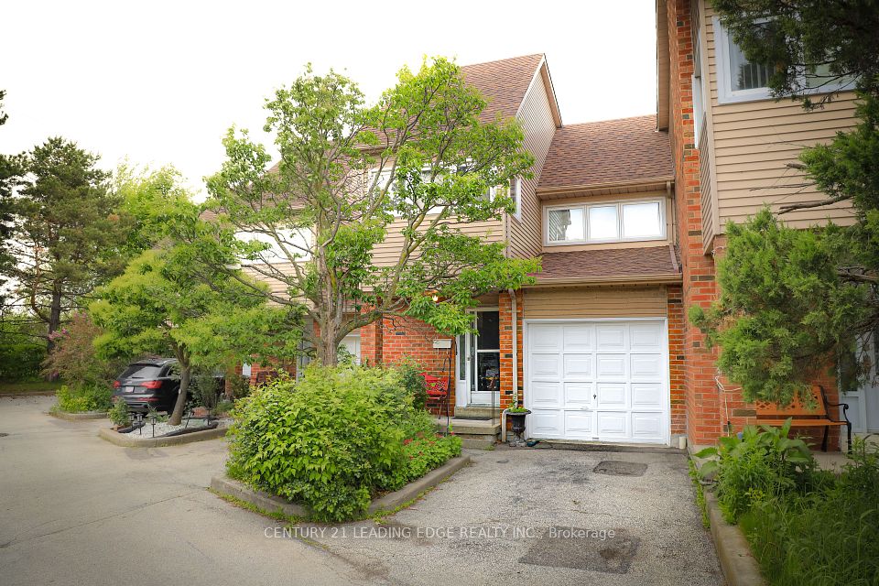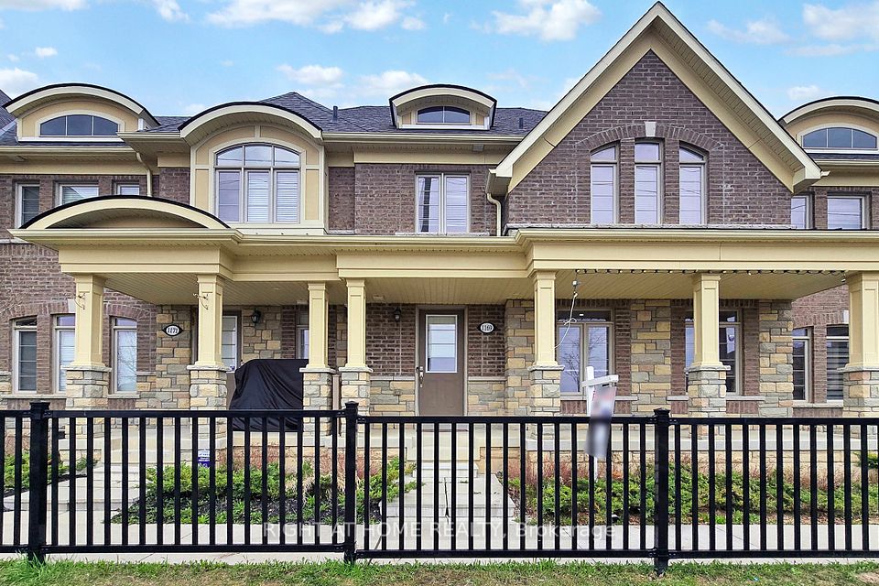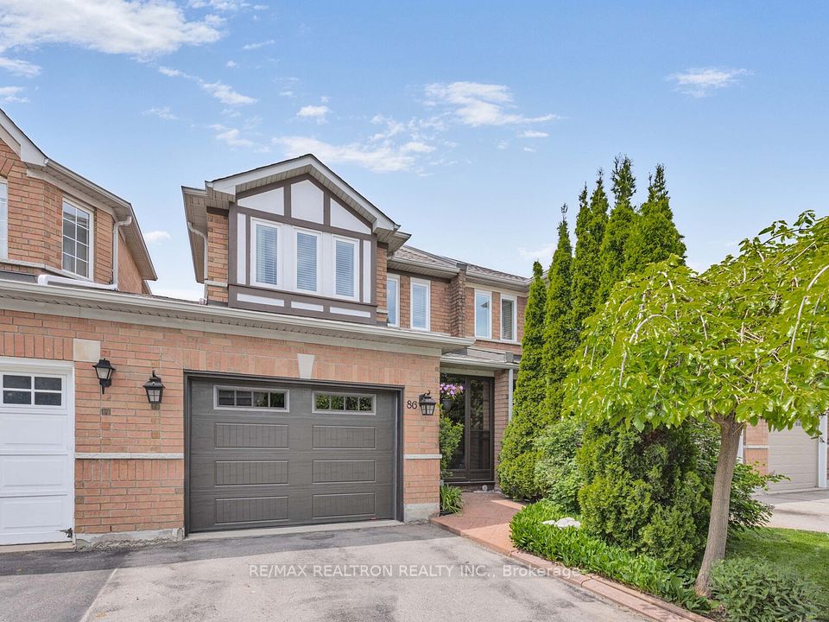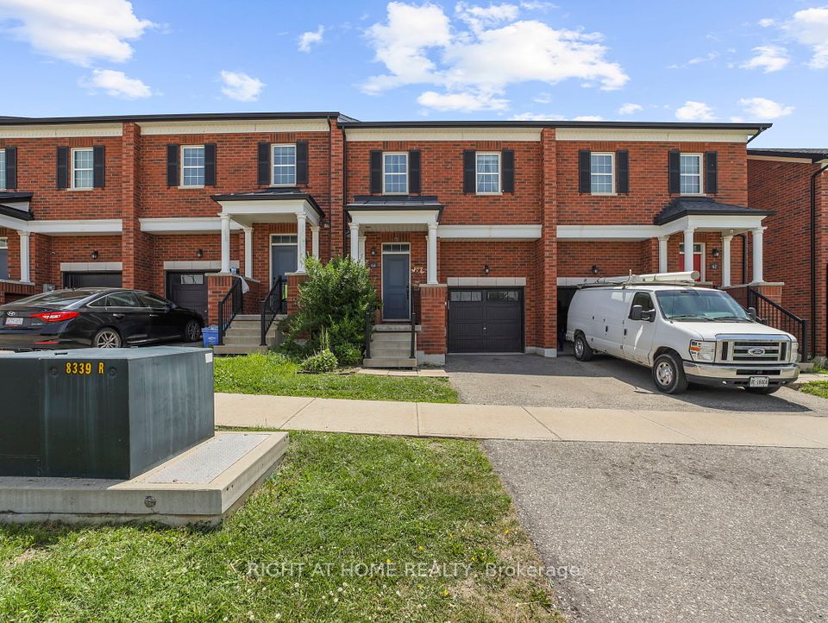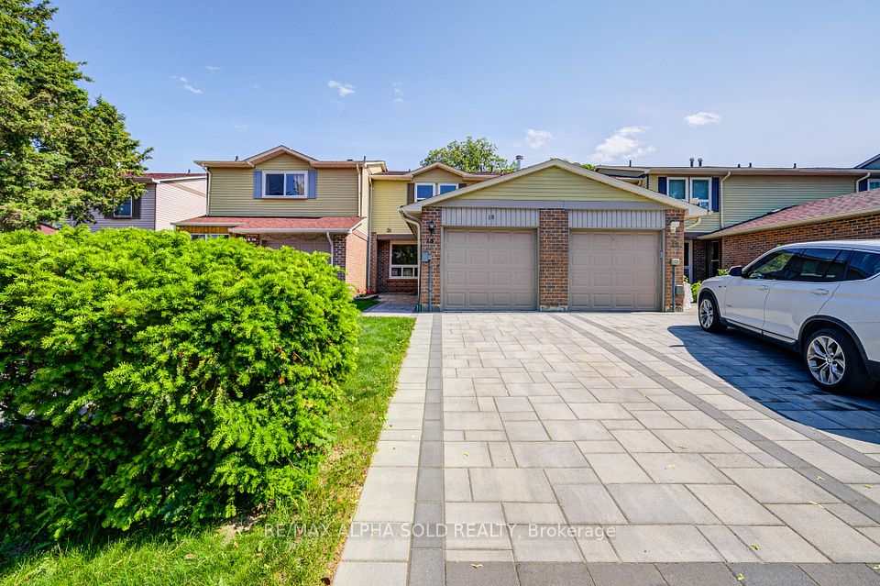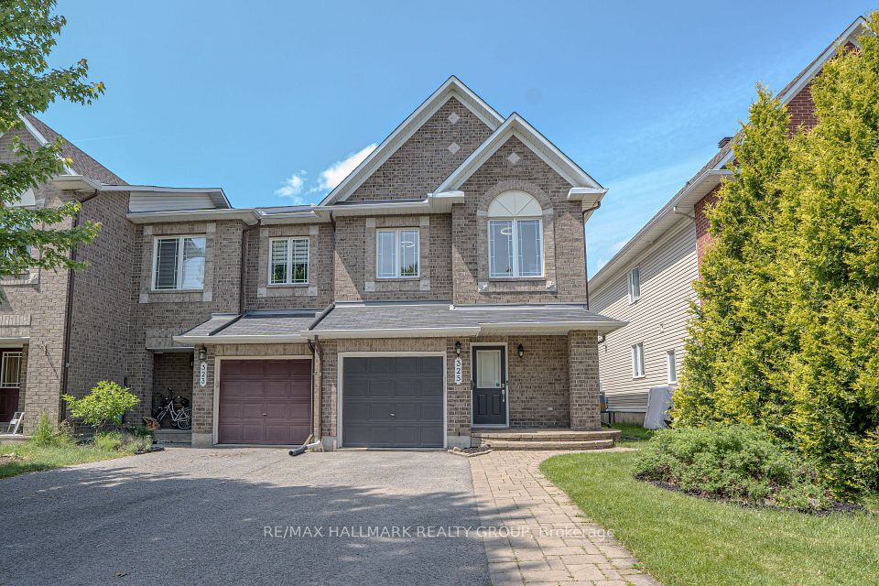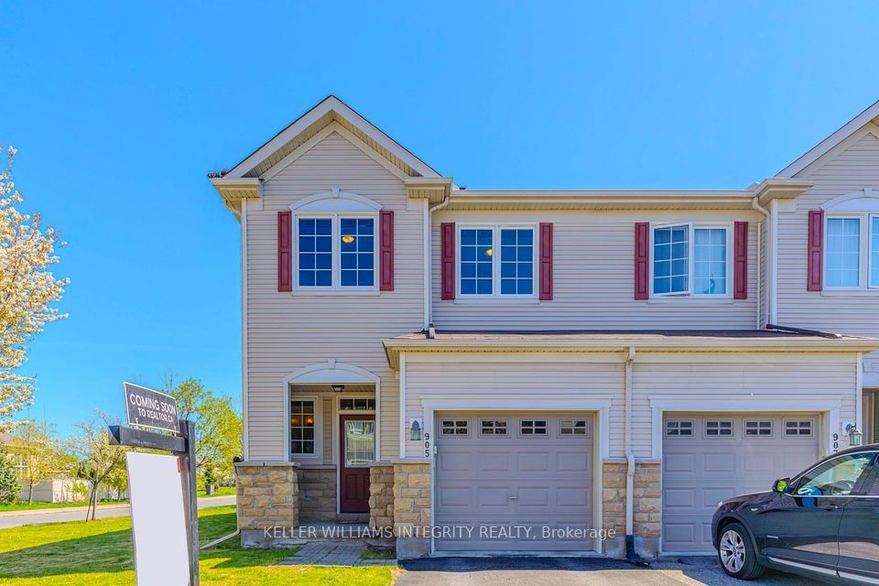
$1,099,000
90 Maple Sugar Lane, Vaughan, ON L4J 8S9
Price Comparison
Property Description
Property type
Att/Row/Townhouse
Lot size
N/A
Style
2-Storey
Approx. Area
N/A
Room Information
| Room Type | Dimension (length x width) | Features | Level |
|---|---|---|---|
| Kitchen | 3.43 x 3.07 m | Stainless Steel Appl, Breakfast Bar, W/O To Garden | Main |
| Dining Room | 3.25 x 2.64 m | Combined w/Kitchen, Ceramic Floor, W/O To Garden | Main |
| Living Room | 4.98 x 2.84 m | Circular Oak Stairs, Hardwood Floor, Picture Window | Main |
| Primary Bedroom | 5.05 x 3.06 m | 4 Pc Ensuite, Walk-In Closet(s), Hardwood Floor | Second |
About 90 Maple Sugar Lane
Welcome to this exceptionally well-maintained Thornhill Woods townhouse, offering 3 spacious bedrooms, 3 bathrooms, and a professionally finished basement. Featuring a bright kitchen/dining area with walkout, direct garage access, and numerous recent upgrades including a new furnace, humidifier, air conditioner, dishwasher, Ecobee thermostat, Ring doorbell, powder room toilet, door handles, hinges, light fixtures, and mirrored closet doors. The home also boasts a newer roof, central vacuum system, electronic garage door opener with remote, gas lines for both stove and BBQ, and has been freshly painted throughout with premium Benjamin Moore paint. Conveniently located near top-rated schools, parks, daycares, the Thornhill Woods Library & Community Centre, transit, Hwy 407 & 400 series highways, places of worship, and shopping plazas this move-in ready home is a rare find in a highly sought-after neighbourhood.
Home Overview
Last updated
May 2
Virtual tour
None
Basement information
Finished
Building size
--
Status
In-Active
Property sub type
Att/Row/Townhouse
Maintenance fee
$N/A
Year built
--
Additional Details
MORTGAGE INFO
ESTIMATED PAYMENT
Location
Some information about this property - Maple Sugar Lane

Book a Showing
Find your dream home ✨
I agree to receive marketing and customer service calls and text messages from homepapa. Consent is not a condition of purchase. Msg/data rates may apply. Msg frequency varies. Reply STOP to unsubscribe. Privacy Policy & Terms of Service.






