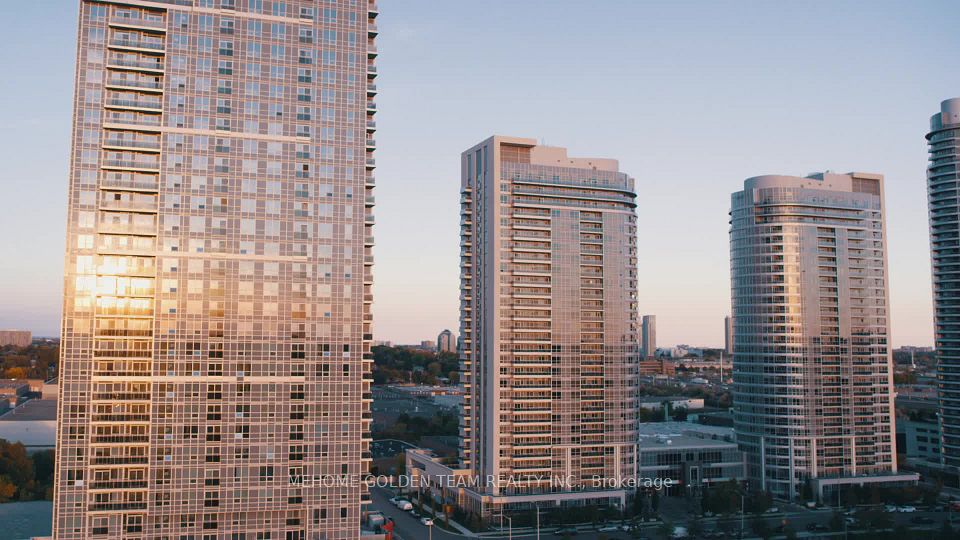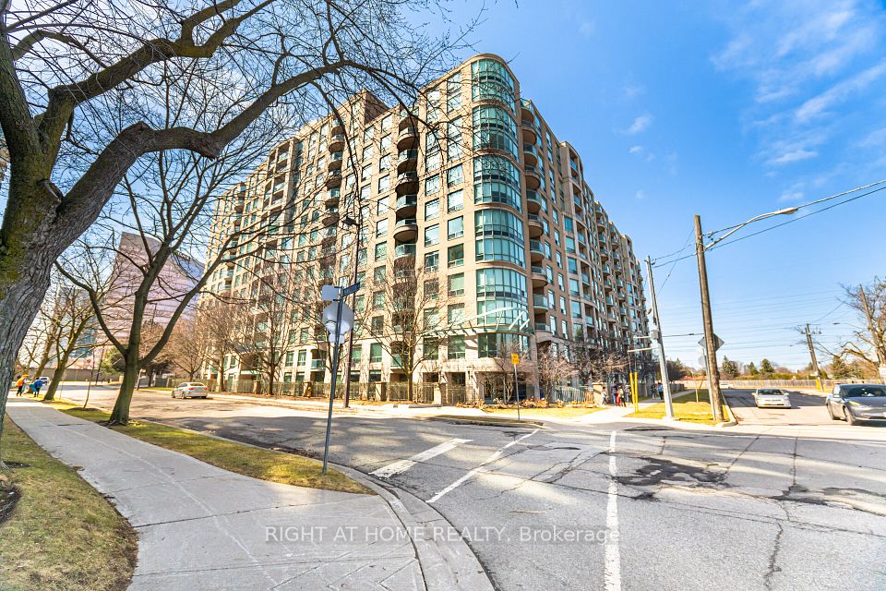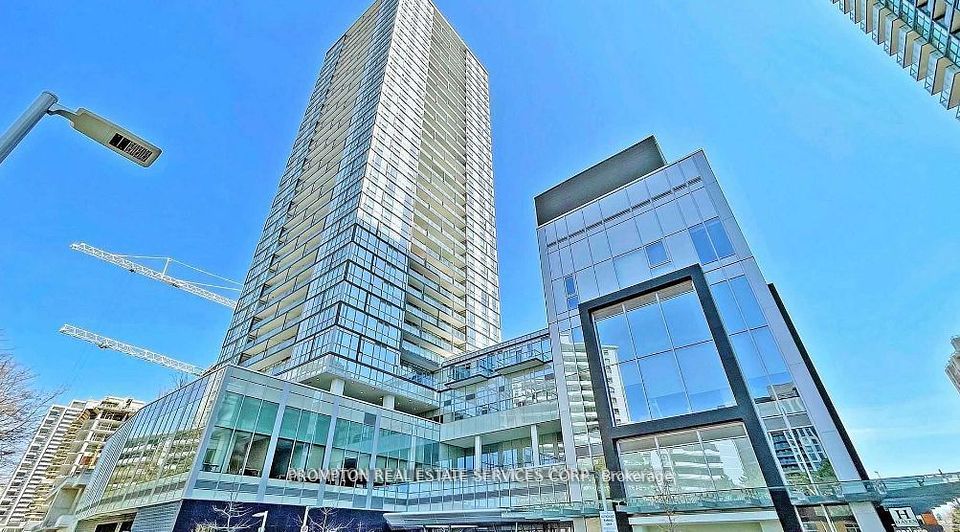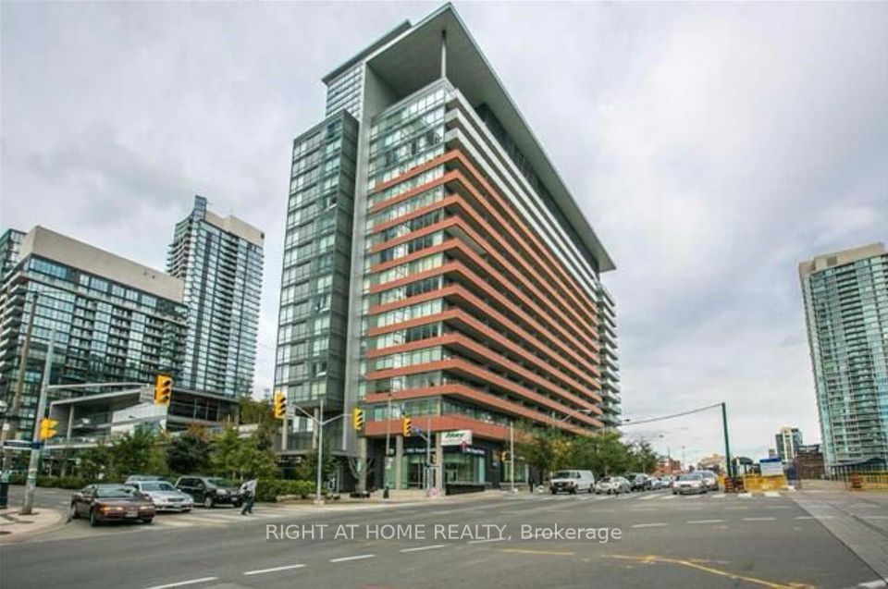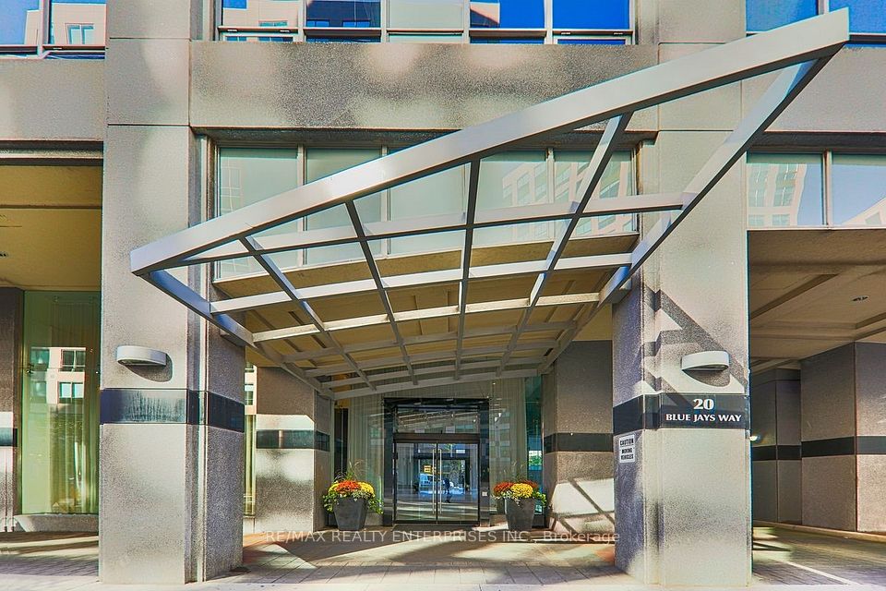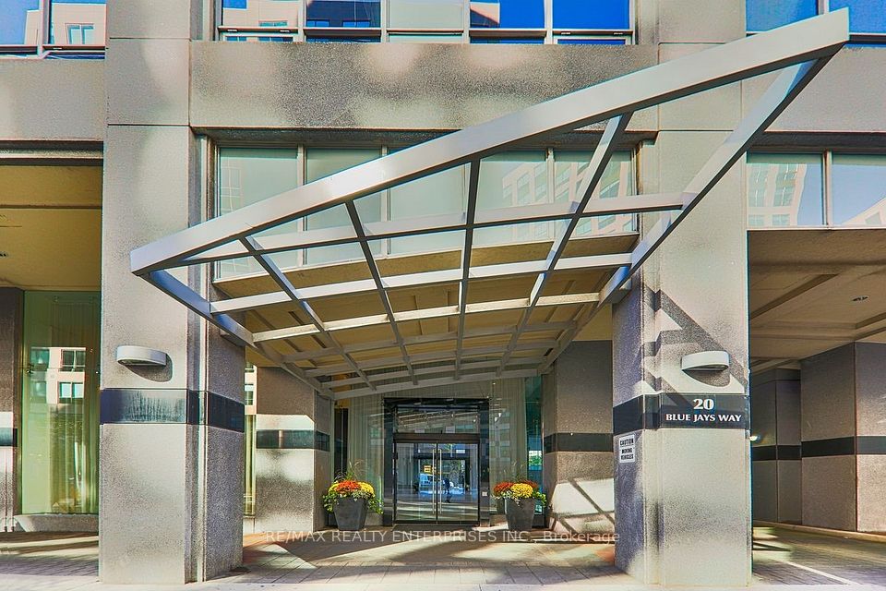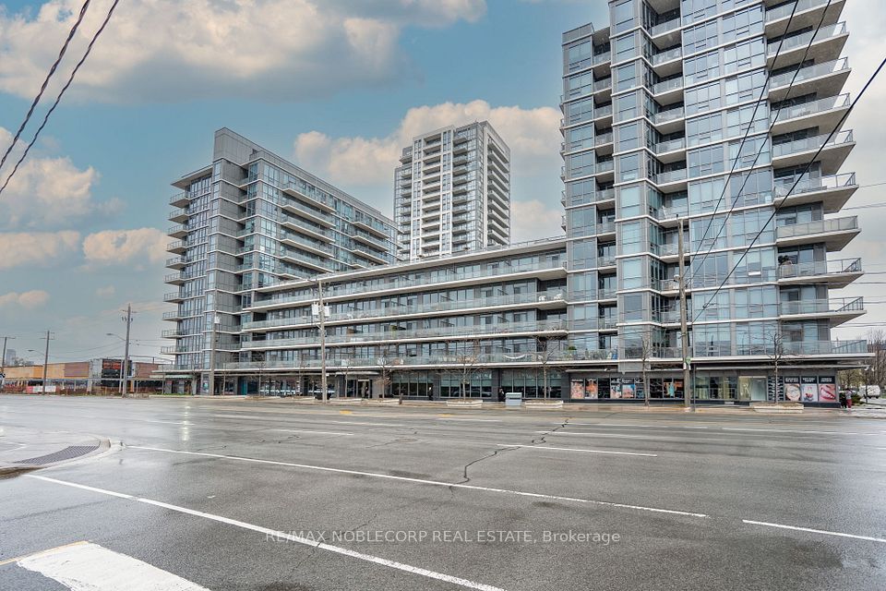$370,000
90 LANDRY Street, Vanier and Kingsview Park, ON K1L 0A9
Price Comparison
Property Description
Property type
Condo Apartment
Lot size
N/A
Style
Apartment
Approx. Area
N/A
Room Information
| Room Type | Dimension (length x width) | Features | Level |
|---|---|---|---|
| Kitchen | 2.48 x 2.36 m | N/A | Main |
| Living Room | 3.3 x 4.59 m | N/A | Main |
| Den | 2.56 x 2.74 m | N/A | Main |
| Bathroom | 2.56 x 1.7 m | N/A | Main |
About 90 LANDRY Street
Perfect for Investors, or first time buyers! Welcome to La Tiffani II, a beautiful and modern building with great amenities. This one bedroom plus den with in-unit laundry includes a storage locker and one underground parking space. The Thompson model offers a stunning blend of style and comfort with an open floor plan and 681 sqft of space. Hardwood and tile flooring, high ceilings grace this sun filled open concept layout. The kitchen features a large breakfast bar with granite countertops, perfect for casual meals, and is equipped with stainless steel appliances. An open concept living and dining room leads to a private balcony. La Tiffani is just steps from Beechwood's restaurants and coffee shops, and minutes away from Rideau Gate, Parliament Hill, and Ottawas best shopping destinations, including the Rideau Centre and Byward Market. Several OC Transpo routes are adjacent to the building, and you are within easy walking distance to schools, parks, and NCC pathways.
Home Overview
Last updated
Apr 1
Virtual tour
None
Basement information
None
Building size
--
Status
In-Active
Property sub type
Condo Apartment
Maintenance fee
$436
Year built
--
Additional Details
MORTGAGE INFO
ESTIMATED PAYMENT
Location
Some information about this property - LANDRY Street

Book a Showing
Find your dream home ✨
I agree to receive marketing and customer service calls and text messages from homepapa. Consent is not a condition of purchase. Msg/data rates may apply. Msg frequency varies. Reply STOP to unsubscribe. Privacy Policy & Terms of Service.







