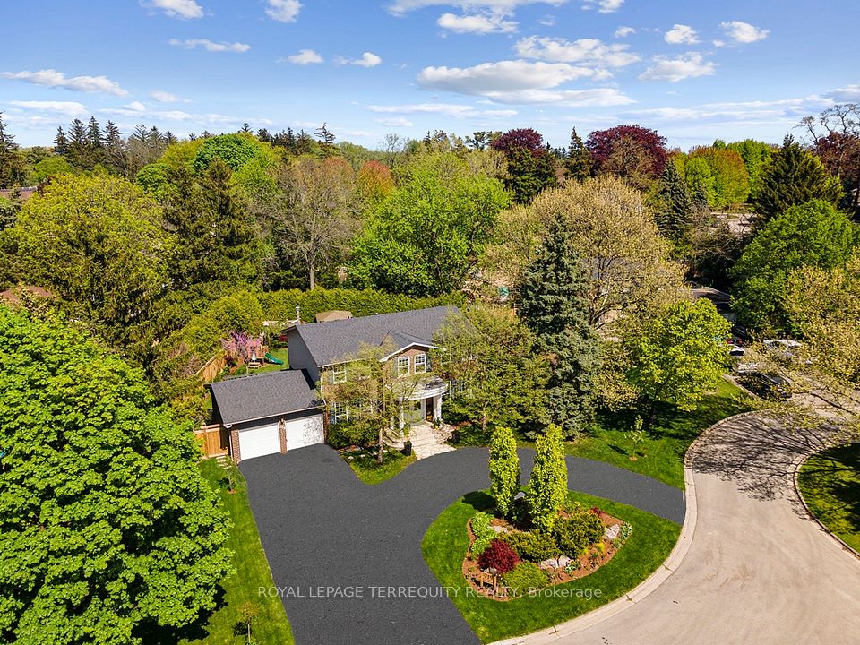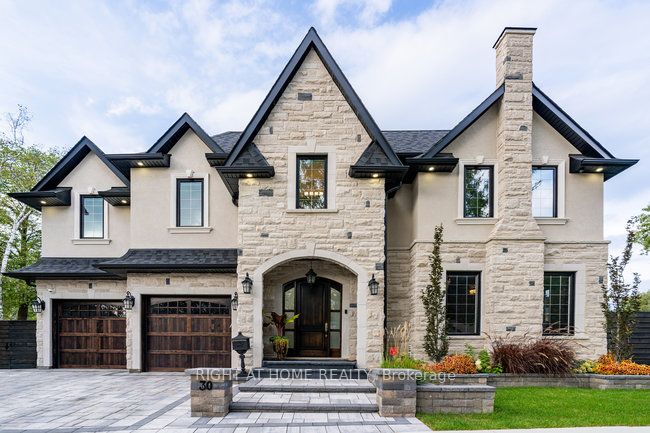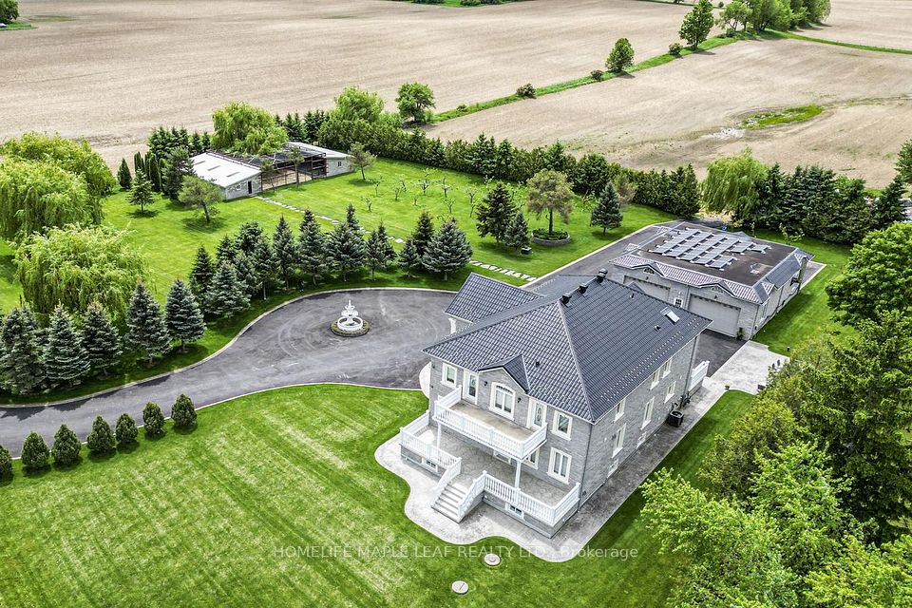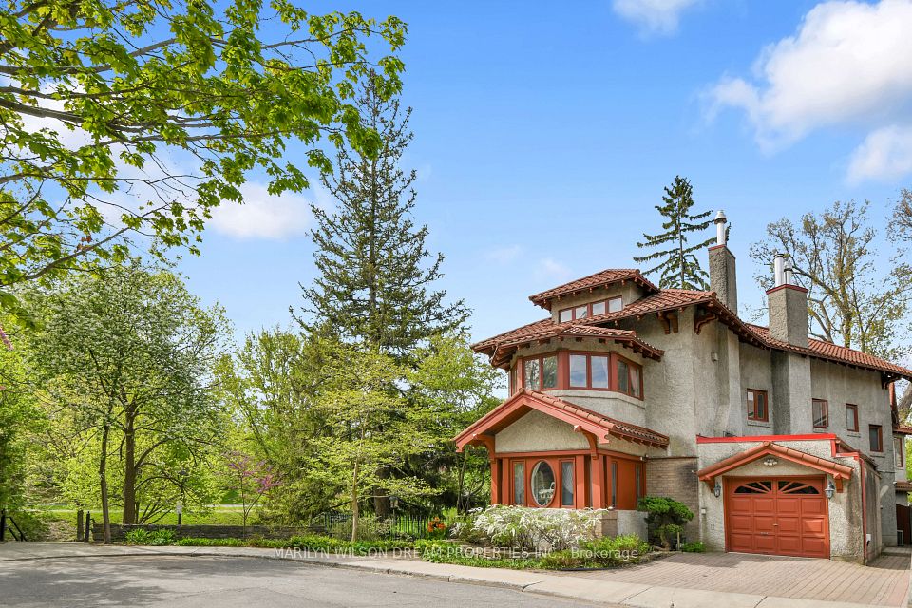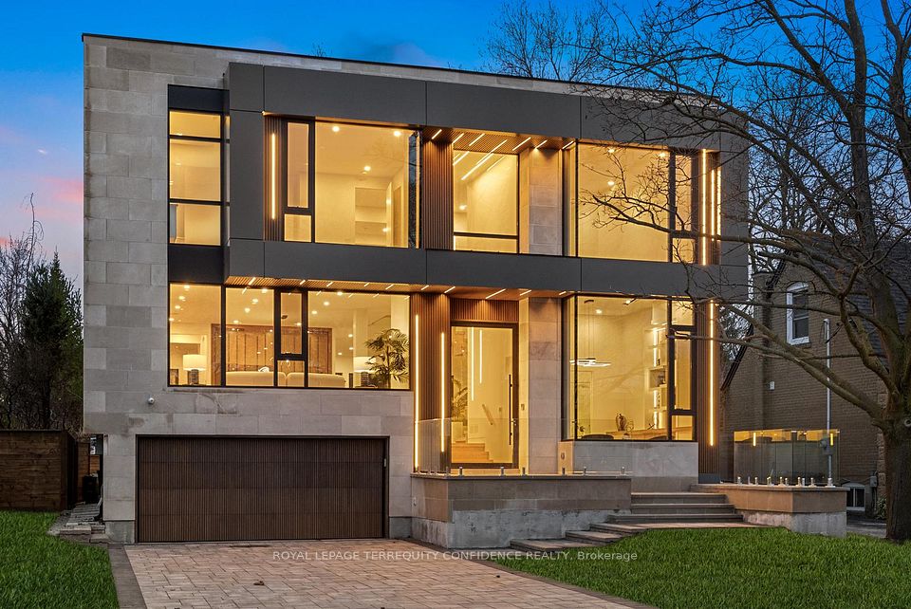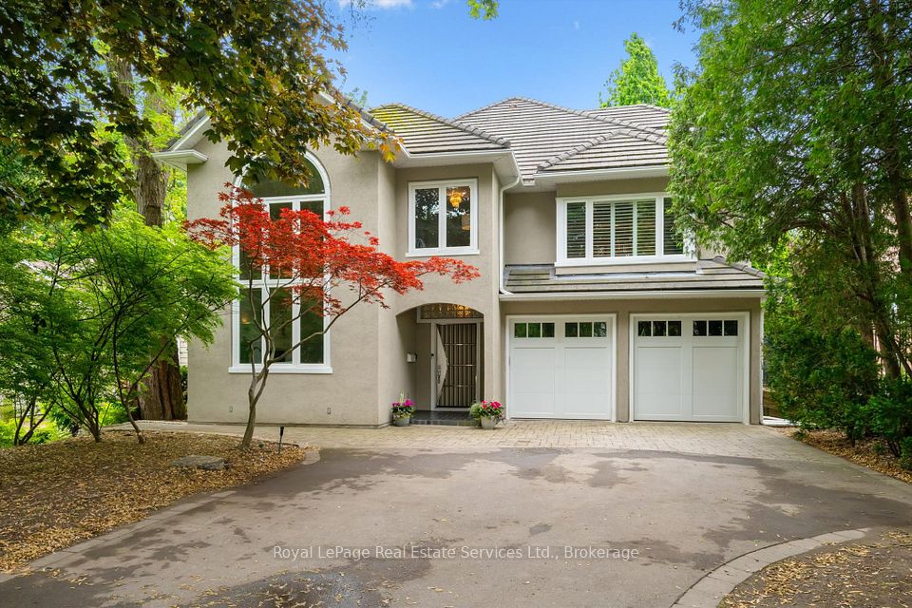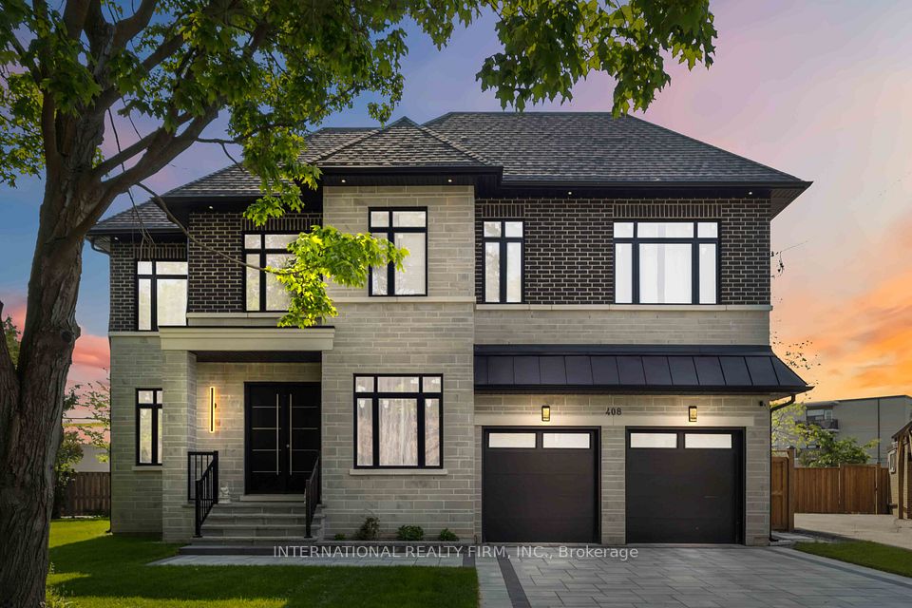
$4,198,000
90 Fred Varley Drive, Markham, ON L3R 1S8
Price Comparison
Property Description
Property type
Detached
Lot size
N/A
Style
2-Storey
Approx. Area
N/A
Room Information
| Room Type | Dimension (length x width) | Features | Level |
|---|---|---|---|
| Living Room | 3.77 x 4.88 m | Marble Fireplace, Hardwood Floor, Built-in Speakers | Main |
| Dining Room | 3.77 x 4.11 m | Large Window, Open Concept, Built-in Speakers | Main |
| Family Room | 4.57 x 4.42 m | Gas Fireplace, Hardwood Floor, W/O To Deck | Main |
| Kitchen | 6.21 x 4.53 m | B/I Appliances, Centre Island, Overlooks Garden | Main |
About 90 Fred Varley Drive
Lavishly Designed Custom-built Unionville Stone Front New Home! Approx. 5,900 Sf Luxurious Living Space Full Of Elegance, Secure Metal Ents Door Integrate W/Hi-Tech Lock, Crystal Chandelier In 20 Hi-Ceiling Foyer, Elevator To 3-Level For Ultra Comfort, Skylight, Solid-Core Dr Thru-out, Prem European Plumbing Fixtures, Living Room Deco With Marble Gas Fireplace, Formal Dining Connected Thru 2nd Kitchen/Pantry To Main Kitchen With Top Of the Line Appliances, Over-sized Belvedere Stone Island, Sun-filled Family Room W/Marble Gas Fireplace Walk-out to Large Deck. Office Can Be Bedroom W/Extensive B/I Cabinet, 2nd Flr 4 Bdrms+4 Ensuite W/Custom W/I Closet, Master Br A True Oasis, 7pc Ensuite W/Steam Sauna Heated Flr For Relx, Hugh W/I Closet, Laundry+2nd HVAC. Finished Walk-up Bsmt W/Home Theatre/5th Br/Exercise Rm/Rec Rm/Dry Sauna/Wine Cell/Wet Bar. Interlock Stone Drive/Walk-way to Fully Fenced Bkyd. Top Ranked Unionville HS District, Mins Walk To Historical Unionville Main St/Toogood Pond/Parks/Whole Food, Downtown Markham, York University, Go Station, All In Minutes Reach.
Home Overview
Last updated
Mar 26
Virtual tour
None
Basement information
Finished, Walk-Up
Building size
--
Status
In-Active
Property sub type
Detached
Maintenance fee
$N/A
Year built
--
Additional Details
MORTGAGE INFO
ESTIMATED PAYMENT
Location
Some information about this property - Fred Varley Drive

Book a Showing
Find your dream home ✨
I agree to receive marketing and customer service calls and text messages from homepapa. Consent is not a condition of purchase. Msg/data rates may apply. Msg frequency varies. Reply STOP to unsubscribe. Privacy Policy & Terms of Service.






