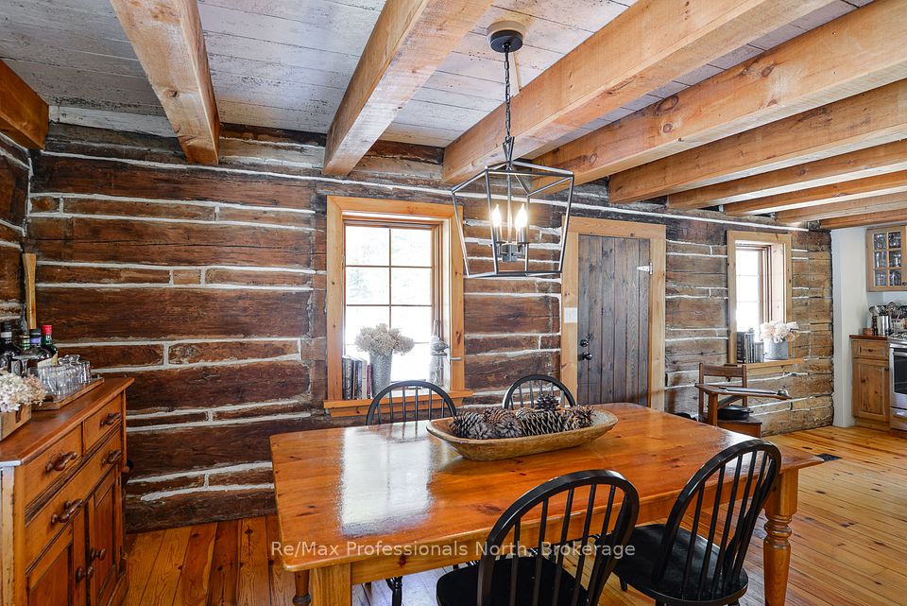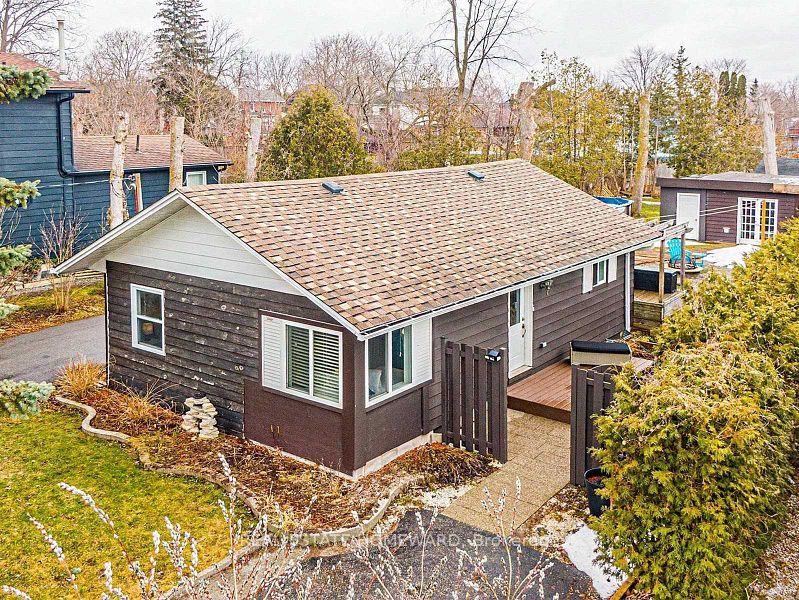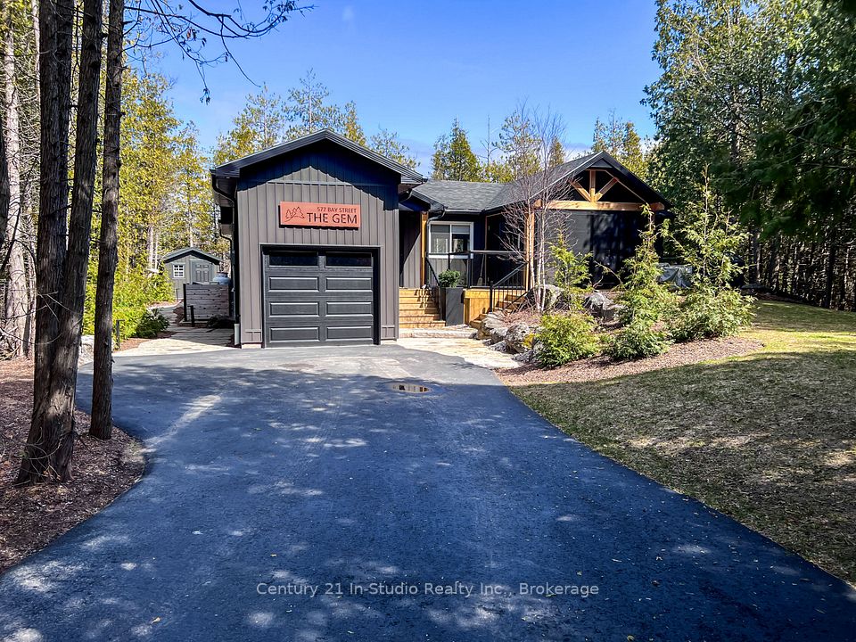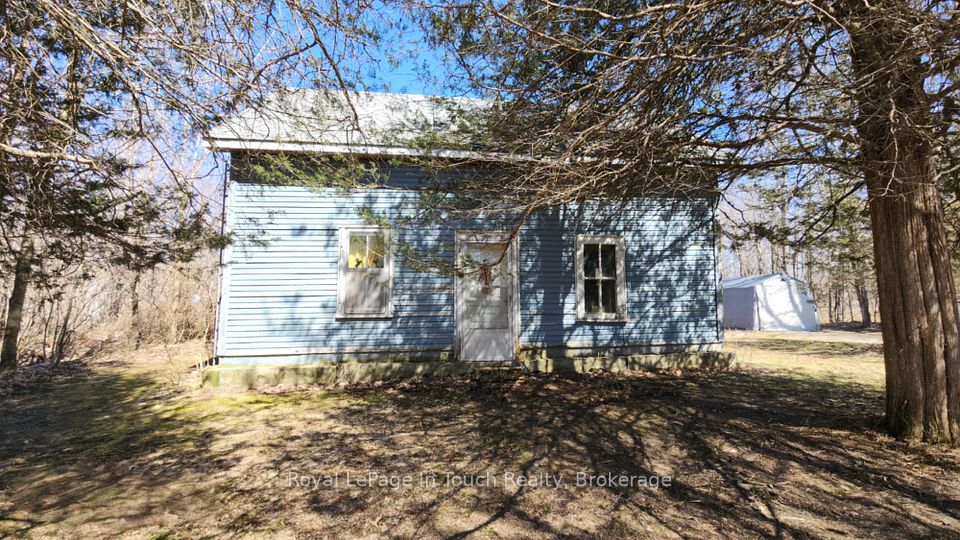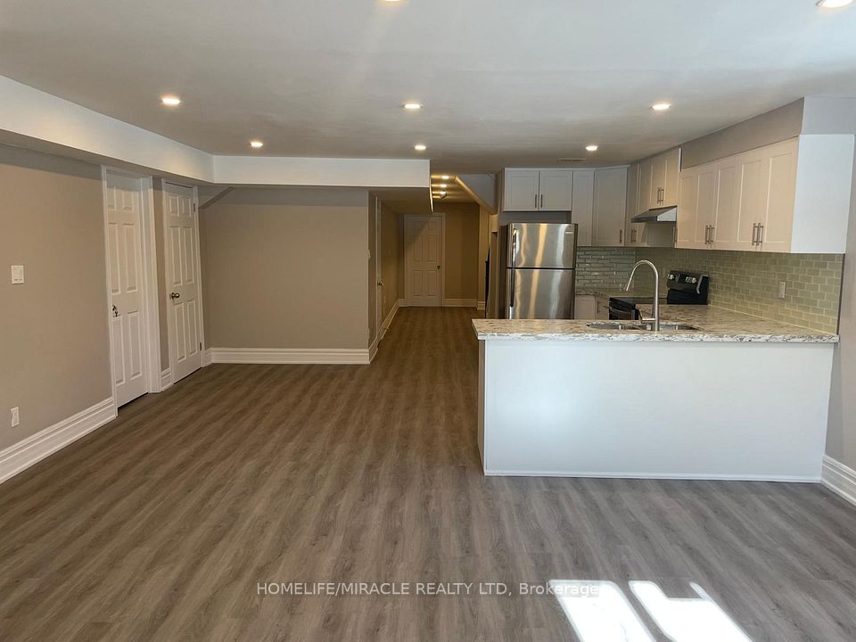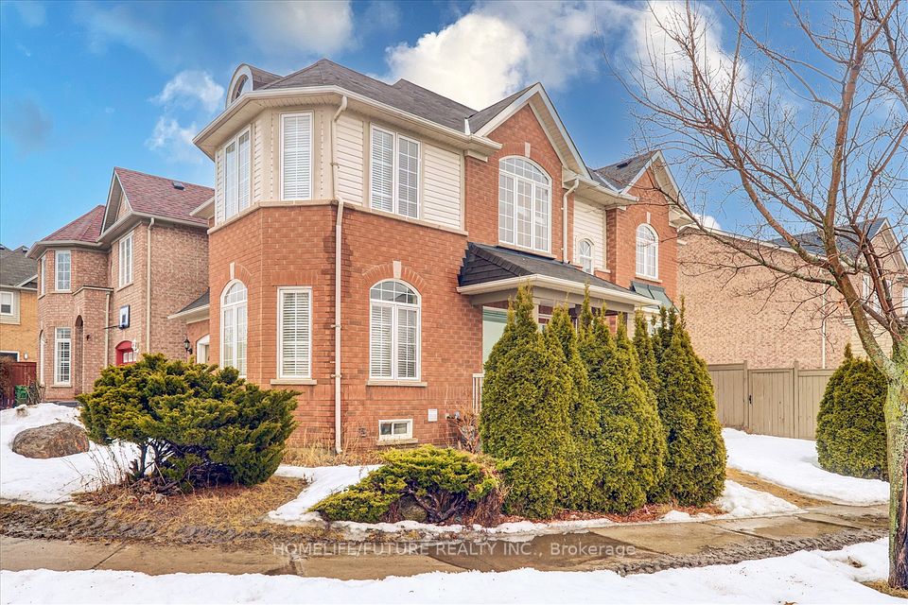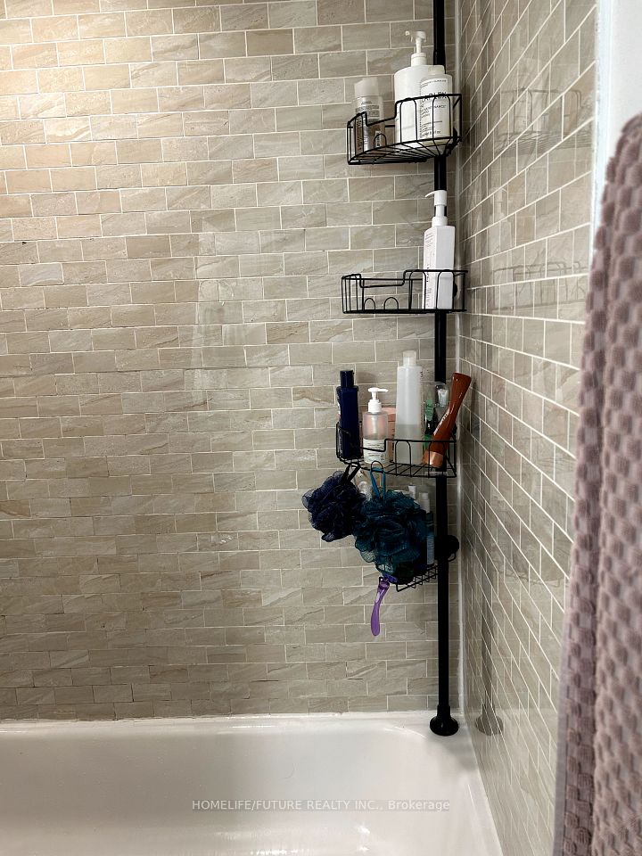$495,000
9 Ventnor Crescent, Wasaga Beach, ON L9Z 3A8
Virtual Tours
Price Comparison
Property Description
Property type
Detached
Lot size
N/A
Style
Bungalow
Approx. Area
N/A
Room Information
| Room Type | Dimension (length x width) | Features | Level |
|---|---|---|---|
| Living Room | 5.95 x 3.96 m | N/A | Main |
| Kitchen | 3.93 x 3.5 m | N/A | Main |
| Dining Room | 3.93 x 3.5 m | N/A | Main |
| Primary Bedroom | 4.57 x 3.65 m | N/A | Main |
About 9 Ventnor Crescent
Over 55 lifestyle communities are becoming more & more popular. Did you know Park Place is maybe the most desirable one in the area? Detached homes, beautiful landscaping & a rec centre with swimming pool ensure the lifestyle you wish for.Are you looking for a move in ready home to enjoy all Park Place has to offer? Moving to Park Place is about enjoying life; to be as active as you wish but always able to relax.Here all you will have to do is move in, unpack and appreciate your new life. The surrounding trails and green space compliment this lifestyle both in the summer with cycling and walking trails and enjoy the winter with snowshoeing, cross country skiing and snowmobiling on the doorstep. It is obvious when you arrive how meticulously cared for this home has been. Light and airy ambience complimented by the hardwood floors plus a floor plan that maximizes the space. You may be downsizing but there is not hint of downgrading as you enjoy the eat in kitchen and living areas. This spaciousness continues into the master & second bedrooms. Living in Wasaga Beach means embracing outdoor life to the fullest & this home is no exception. From the dining area walk out to the deck & one of the largest lots in Park Place. Plenty of room to enjoy the gardens, mature trees & oversized lawn. The practicalities of life are covered by the oversized single attached garage with inside entry, easily accessible crawl space for storage & sprinkler system. Stores & restaurants at Stonebridge town centre, including Walmart, Boston Pizza , Swiss Chalet of course Tims are only 5 minutes drive away, as is Beach 1 where redevelopment plans promise further enhancement of this iconic beachfront . Projects include a 150-room boutique-style hotel and commercial spaces, balancing living spaces with family-friendly public area. Costs for new owner: Land Lease $800.00/month; Taxes lot $35.81; structure $124.43; total $960.24 per month. Water/sewers billed quarterly.
Home Overview
Last updated
Feb 13
Virtual tour
None
Basement information
Crawl Space
Building size
--
Status
In-Active
Property sub type
Detached
Maintenance fee
$N/A
Year built
--
Additional Details
MORTGAGE INFO
ESTIMATED PAYMENT
Location
Some information about this property - Ventnor Crescent

Book a Showing
Find your dream home ✨
I agree to receive marketing and customer service calls and text messages from homepapa. Consent is not a condition of purchase. Msg/data rates may apply. Msg frequency varies. Reply STOP to unsubscribe. Privacy Policy & Terms of Service.







