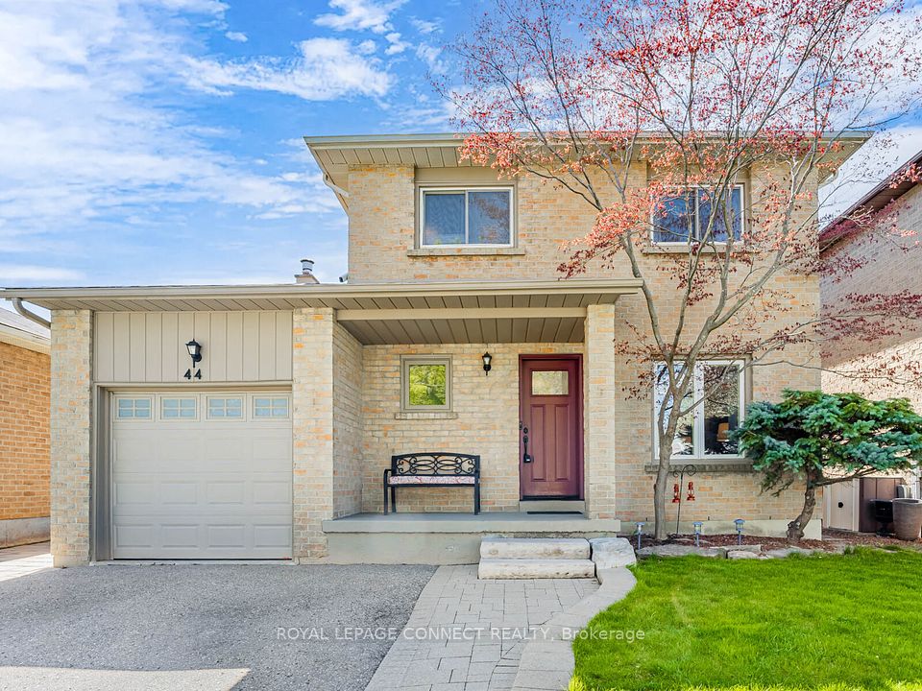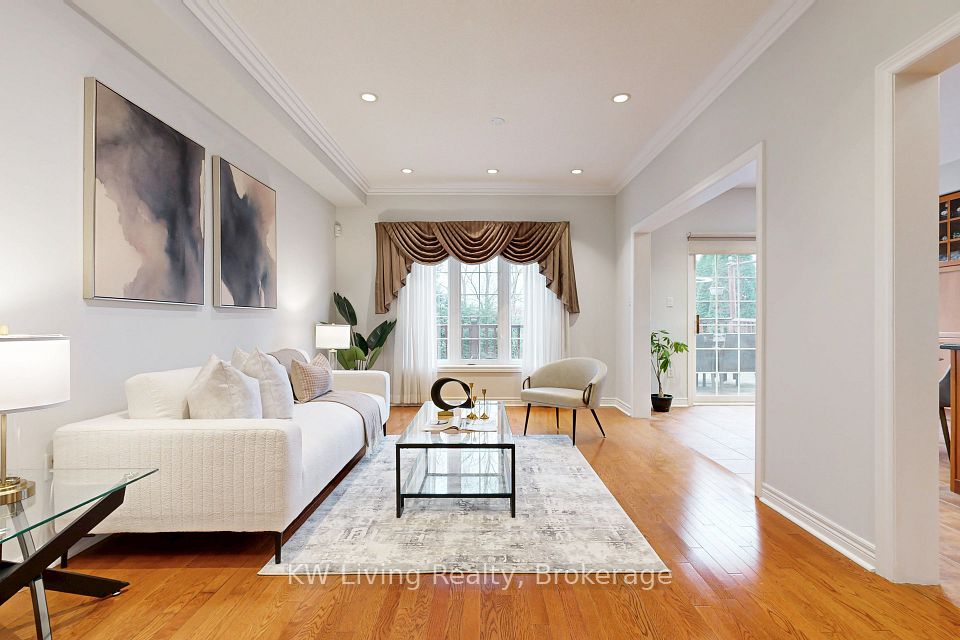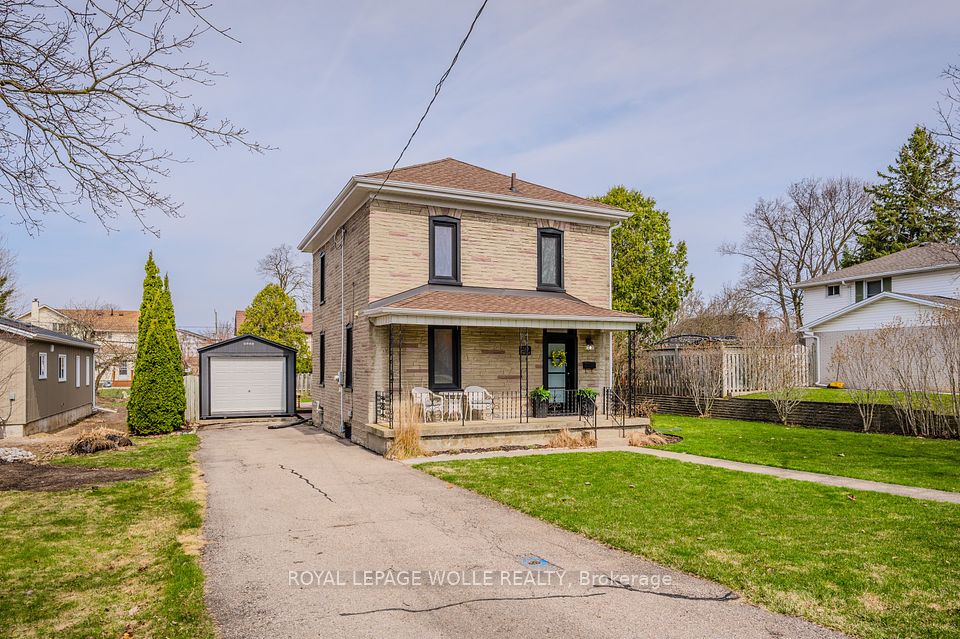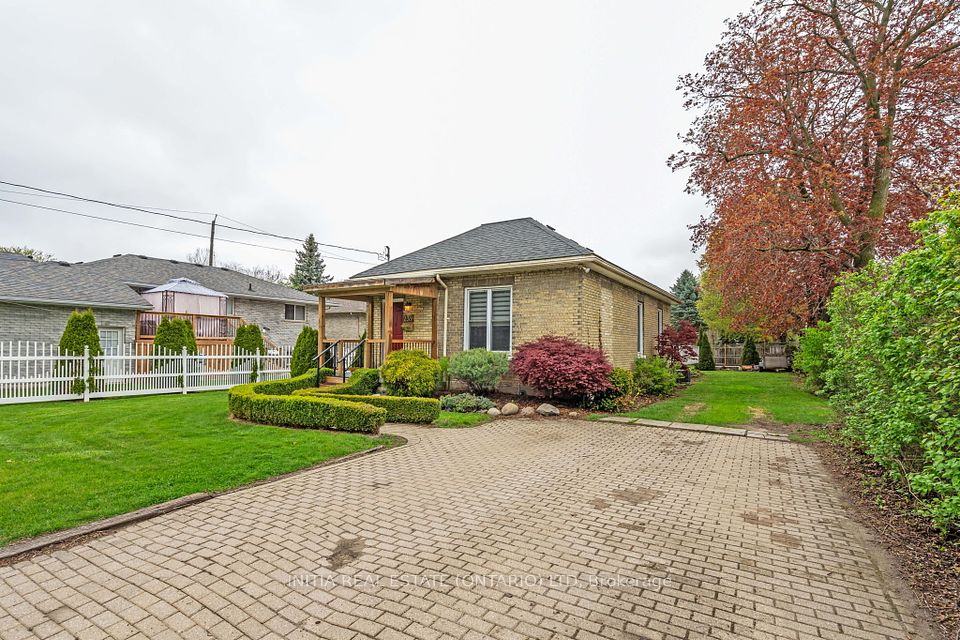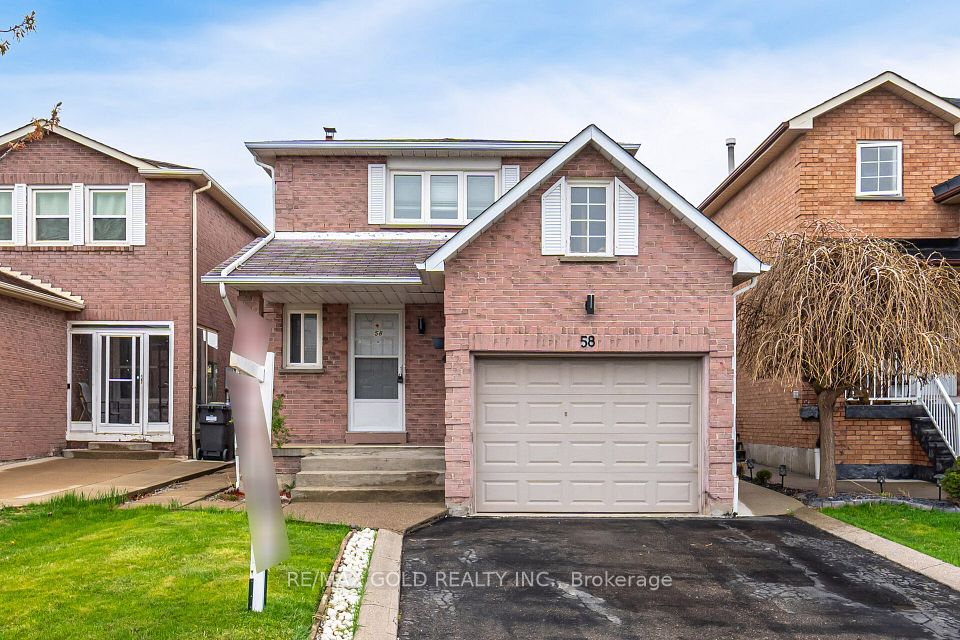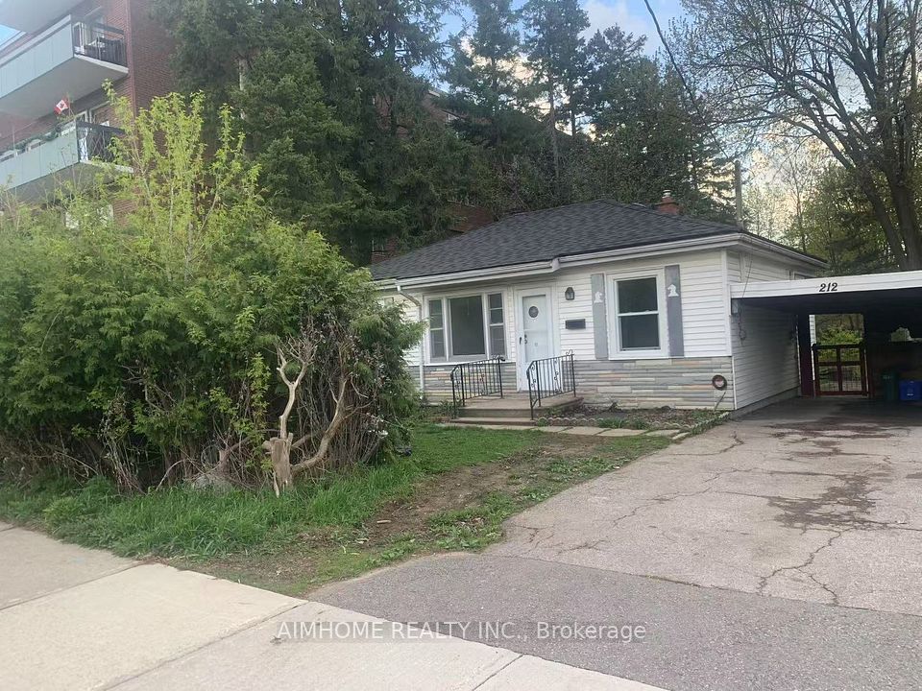$649,000
9 Underside Lane, Frontenac, ON K0H 1T0
Virtual Tours
Price Comparison
Property Description
Property type
Detached
Lot size
10-24.99 acres
Style
Bungalow
Approx. Area
N/A
Room Information
| Room Type | Dimension (length x width) | Features | Level |
|---|---|---|---|
| Living Room | 7 x 4.2 m | N/A | Main |
| Kitchen | 3 x 3 m | N/A | Main |
| Bedroom | 4 x 3 m | N/A | Main |
| Bedroom 2 | 3 x 2.5 m | N/A | Main |
About 9 Underside Lane
A one owner waterfront home built by current owner to maximize glorious water views of Thirty Island Lake. This turn key cottage/home comes complete with everything you need to enjoy the fun and sun this Summer. Situated on ten treed acres on a private country road just off Westport Road, strategically placed at the southern end of this deep water lake that features no public access. Skiing, swimming and floating are highly recommended, along with walking in the woods on your ten acre lot. Many of the interior furnishings were hand made in the basement from pine trees on the property including a wonderful family sized pine table with benches on each side. And the tools that made the furniture as well as extra materials are included. A high dry basement with walk out could easily provide double the living space for those with ambition. Your family will love the14x16 screened in sun porch with great water views for those summer evening dinners. Built with2x6 fully insulated walls and 2 wood stoves, a well and septic allows you year round access and the road is maintained year round too. Easy access to the waterfront, the home features three bedrooms a large open concept living area open to the kitchen with numerous windows overlooking the lake. A large deck wraps around two sides to complement the screened in porch and there are fire pits, horseshoe pits and plenty of space to entertain the children.
Home Overview
Last updated
1 day ago
Virtual tour
None
Basement information
Development Potential, Walk-Out
Building size
--
Status
In-Active
Property sub type
Detached
Maintenance fee
$N/A
Year built
2025
Additional Details
MORTGAGE INFO
ESTIMATED PAYMENT
Location
Some information about this property - Underside Lane

Book a Showing
Find your dream home ✨
I agree to receive marketing and customer service calls and text messages from homepapa. Consent is not a condition of purchase. Msg/data rates may apply. Msg frequency varies. Reply STOP to unsubscribe. Privacy Policy & Terms of Service.







