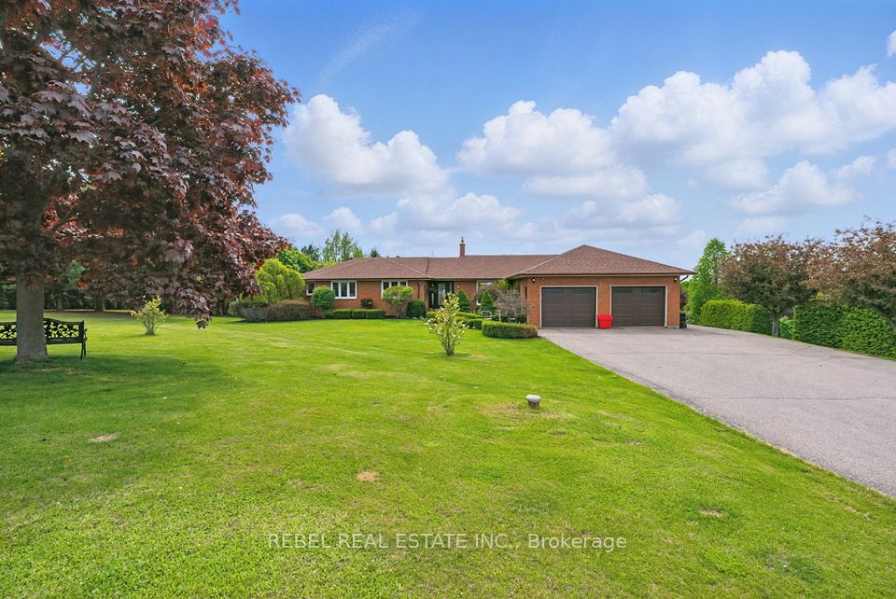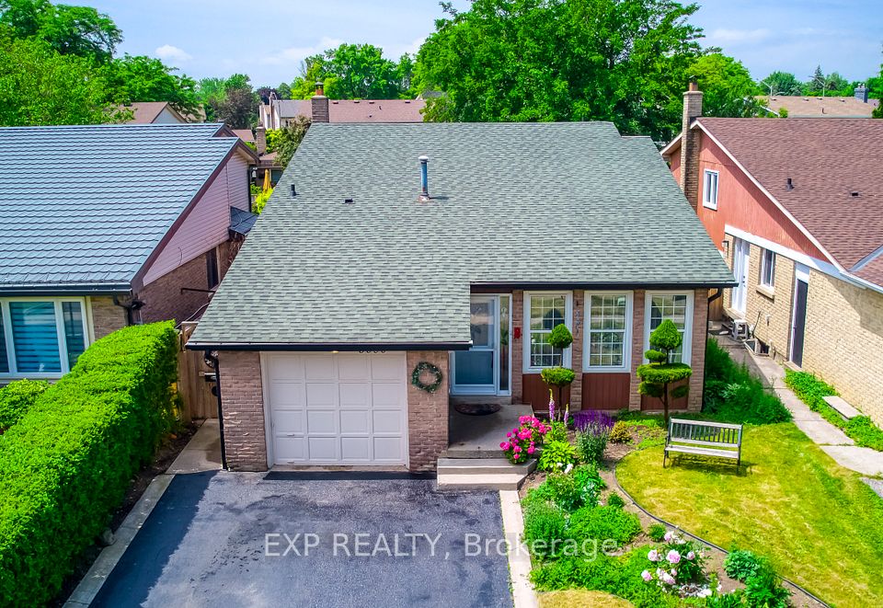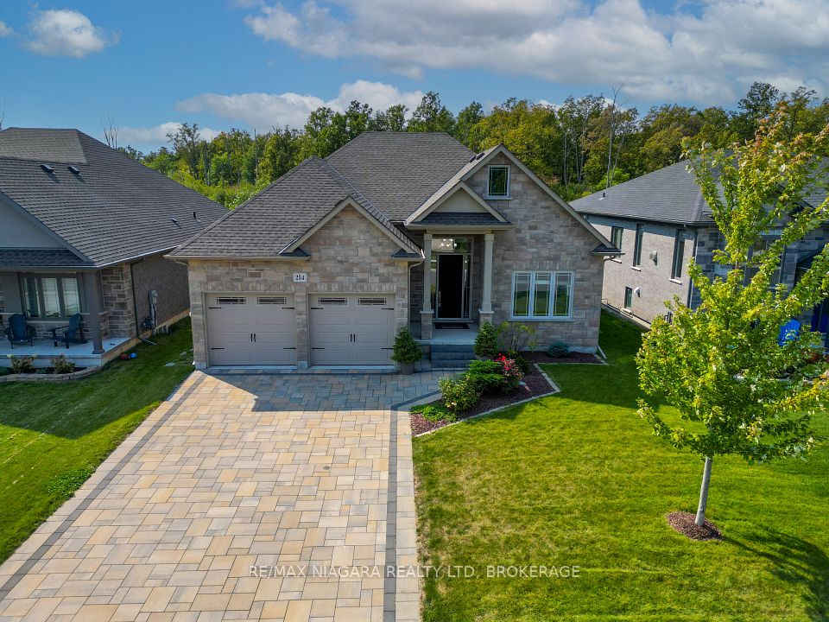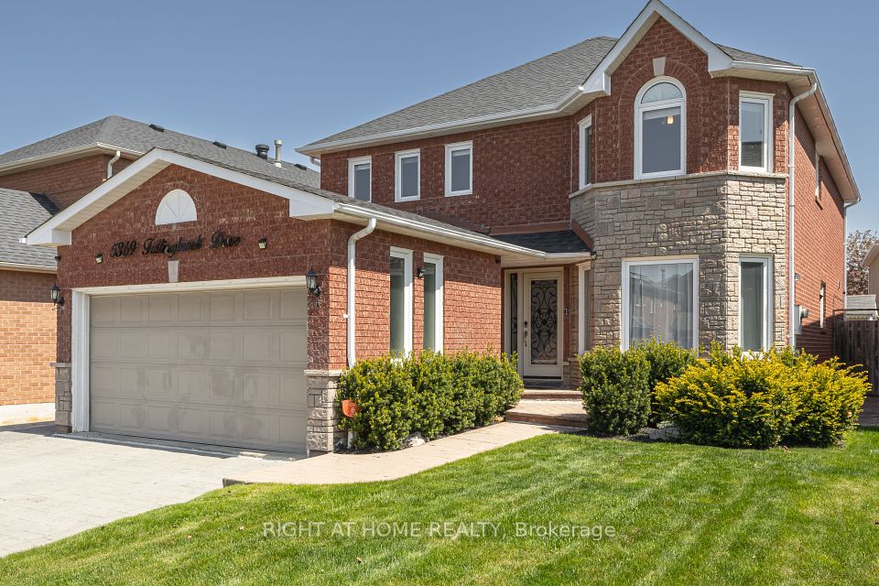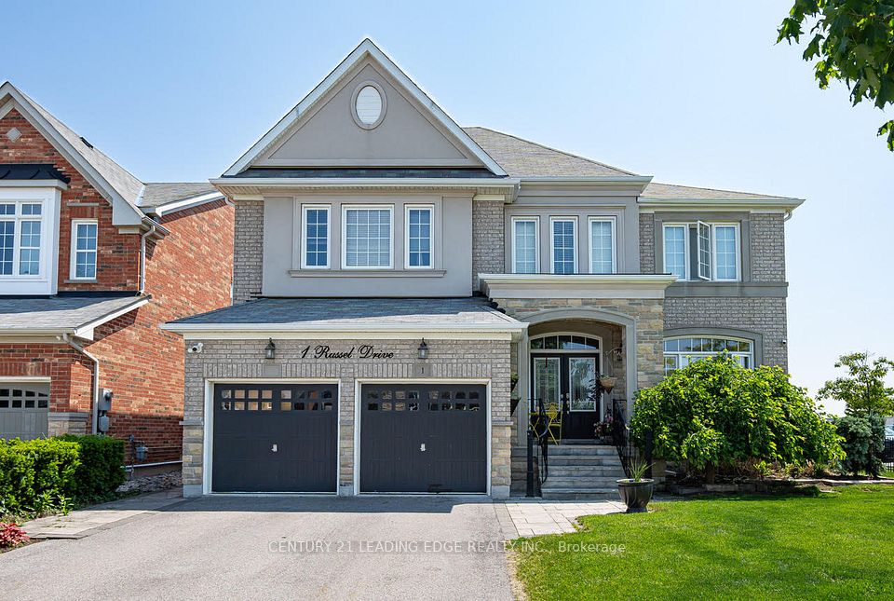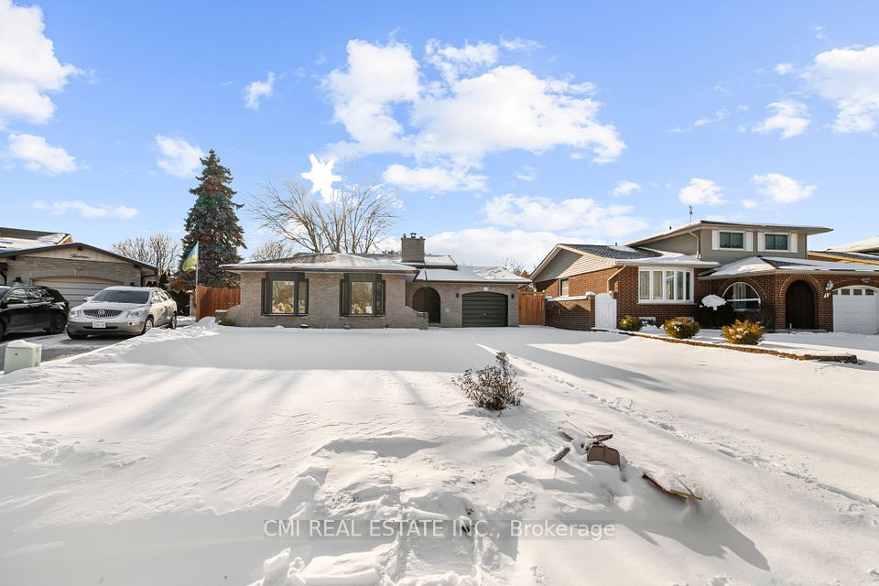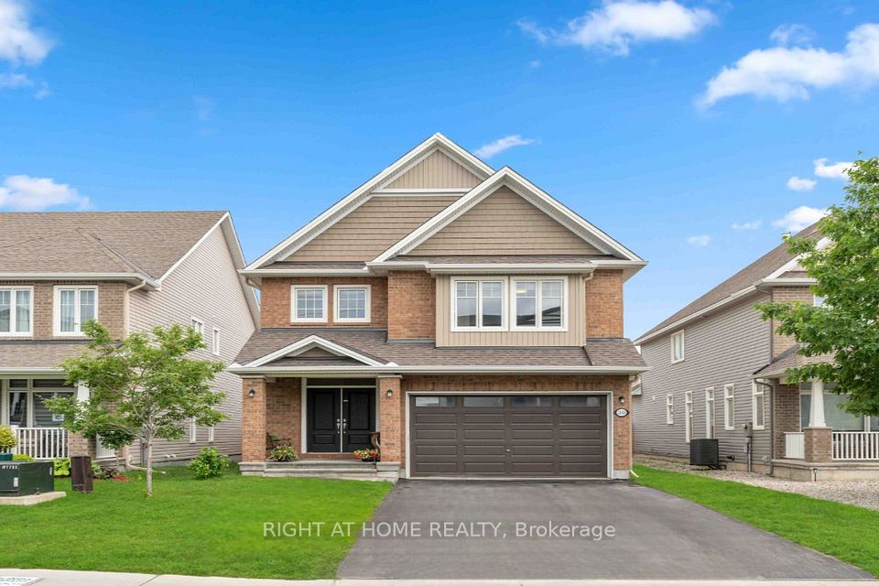
$1,199,000
9 Turtlecreek Boulevard, Brampton, ON L6W 3Y4
Price Comparison
Property Description
Property type
Detached
Lot size
N/A
Style
2-Storey
Approx. Area
N/A
Room Information
| Room Type | Dimension (length x width) | Features | Level |
|---|---|---|---|
| Living Room | 4.84 x 3.02 m | Hardwood Floor, French Doors | Main |
| Family Room | 5.48 x 3.02 m | Hardwood Floor, Gas Fireplace | Main |
| Dining Room | 4.48 x 3.09 m | Hardwood Floor | Main |
| Kitchen | 3.17 x 3.17 m | Granite Counters, Pot Lights | Main |
About 9 Turtlecreek Boulevard
Welcome to this beautifully maintained 2-story brick home offering 4+1 spacious bedrooms, 3+1 bathrooms, and finished basement complete with a stylish wet bar, perfect for entertaining! Inside you'll find a thoughtful layout with generous room sizes. The main floor features hardwood floors in the spacious living, family and formal dining rooms, creating a warm and cohesive space for everyday living. The kitchen with stone counter and gas stainless steel stove, flows seamlessly to the breakfast room and fenced backyard. Upstairs, you'll find four comfortable bedrooms all with hardwood floors and a renovated 5 piece main bathroom. The spacious primary suite offers a peaceful retreat complete with renovated 3 piece ensuite and walk in closet. The lower level adds incredible value with a bedroom, bathroom and versatile recreation space featuring a built-in wet barideal for movie nights or hosting guests. Nestled in a desirable neighbourhood on the Brampton and Mississauga border and a short walk to shopping, LRT and more. With great curb appeal, a private backyard, and plenty of room for a growing family, this home is a must-see! Newer items: roof, furnace, upstairs windows, both upstairs bathrooms.
Home Overview
Last updated
1 hour ago
Virtual tour
None
Basement information
Finished
Building size
--
Status
In-Active
Property sub type
Detached
Maintenance fee
$N/A
Year built
--
Additional Details
MORTGAGE INFO
ESTIMATED PAYMENT
Location
Some information about this property - Turtlecreek Boulevard

Book a Showing
Find your dream home ✨
I agree to receive marketing and customer service calls and text messages from homepapa. Consent is not a condition of purchase. Msg/data rates may apply. Msg frequency varies. Reply STOP to unsubscribe. Privacy Policy & Terms of Service.






