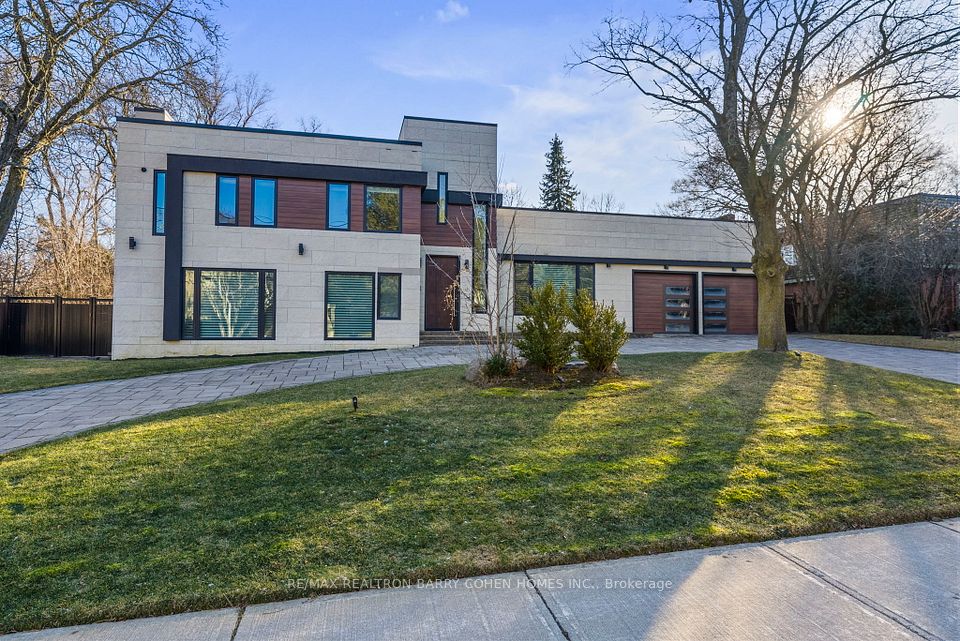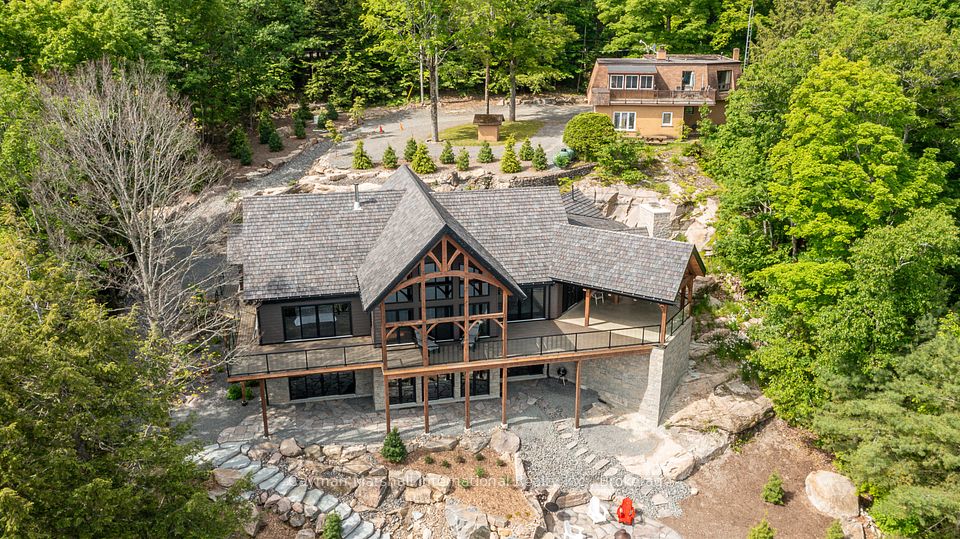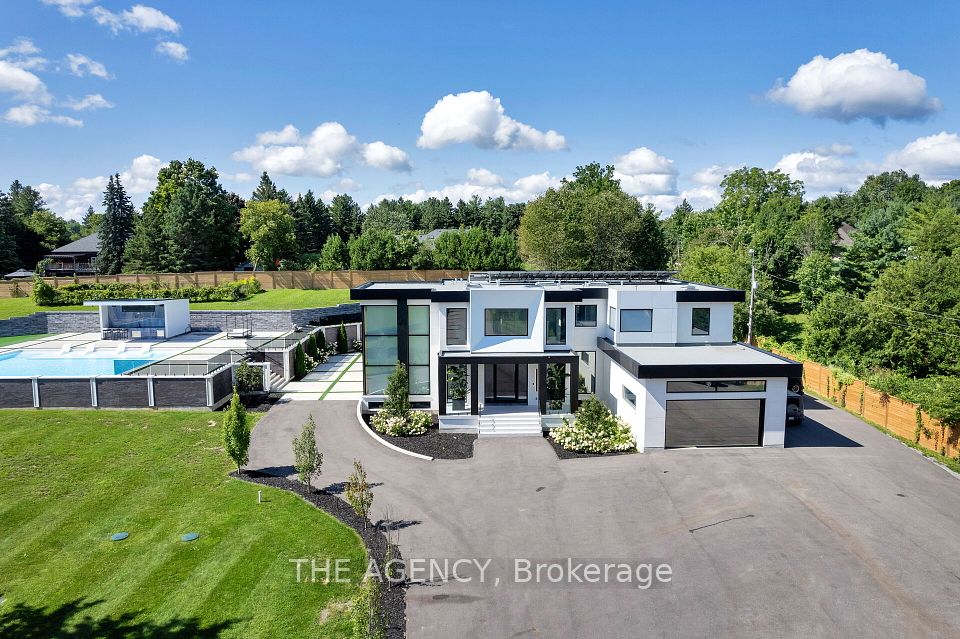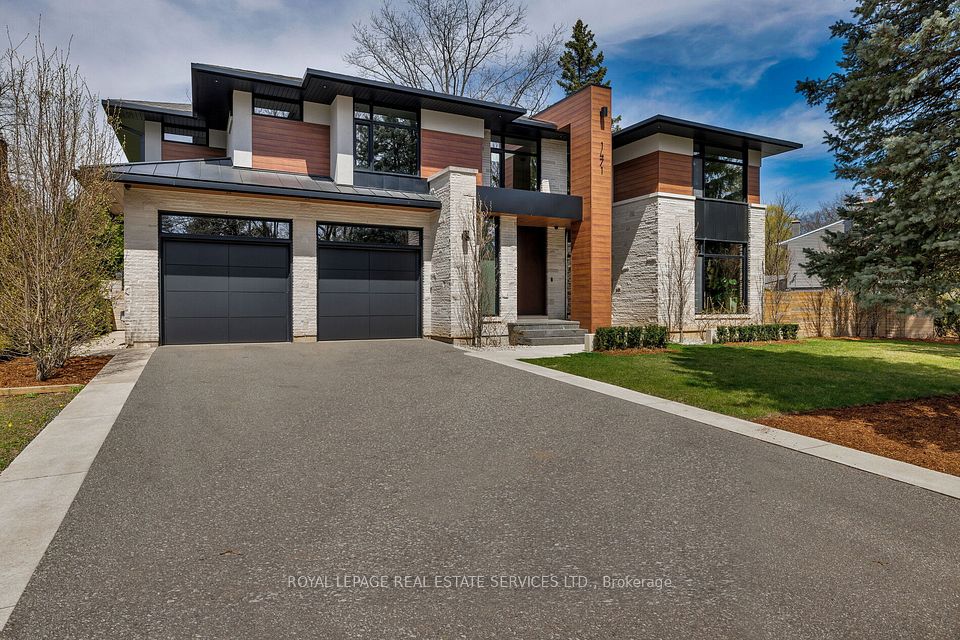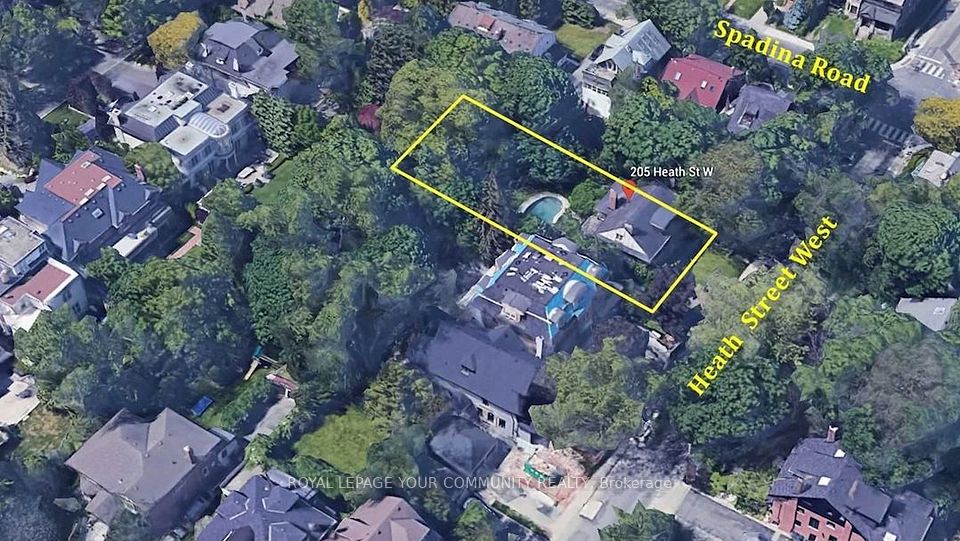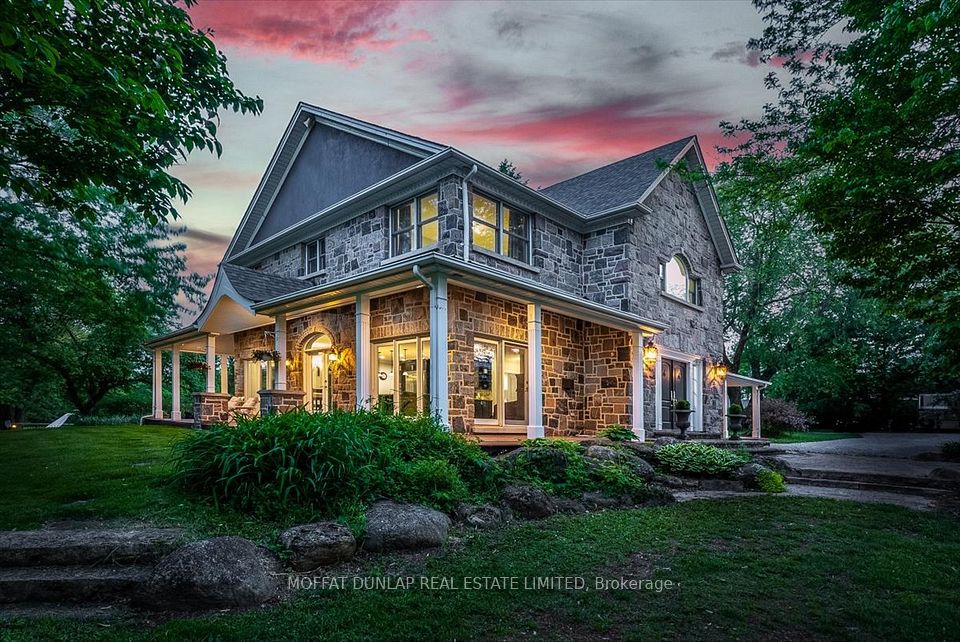$5,590,000
9 Shady Oaks Crescent, Toronto C12, ON M3C 2L4
Price Comparison
Property Description
Property type
Detached
Lot size
N/A
Style
2-Storey
Approx. Area
N/A
Room Information
| Room Type | Dimension (length x width) | Features | Level |
|---|---|---|---|
| Living Room | 23.79 x 21.52 m | Hardwood Floor, Combined w/Dining, Pot Lights | Main |
| Dining Room | 23.79 x 21.52 m | Hardwood Floor, Combined w/Living, Overlooks Backyard | Main |
| Kitchen | 21.26 x 14.96 m | Centre Island, Breakfast Area, Pot Lights | Main |
| Primary Bedroom | 23.59 x 14.96 m | Hardwood Floor, Walk-In Closet(s), 3 Pc Ensuite | Second |
About 9 Shady Oaks Crescent
Great Opportunity To Move Into Toronto's Most Prestigious Neighborhood, Bridle Path. This Stunning 2-Storey Home Features 4 Bedrooms & 5 Bathrooms With Hardwood Floors Throughout. Enjoy The Open-Concept Living & Dining Area And A Modern Kitchen With A Central Island. The Spacious Primary Bedroom Includes A Lounge, Walk-In Closet, And Ensuite Bathroom. Filled With Abundant Natural Light, The Home Boasts A Park-Like Private Yard. Recent Upgrades Include A Newer Air Conditioner (2023), Furnace (2023), And Roof (2021). Conveniently Located Steps Away From Edwards Gardens & Sunnybrook Park, And Close To Renowned Schools, Libraries, Shopping Centres, And All Amenities. **EXTRAS** Gas Stove W/ Oven, Range Hood, Fridges, Miele Dish Washer, B/I Microwave, B/I Cooler, Washer & Dryer, All Existing Window Coverings.
Home Overview
Last updated
Apr 1
Virtual tour
None
Basement information
Finished, Separate Entrance
Building size
--
Status
In-Active
Property sub type
Detached
Maintenance fee
$N/A
Year built
--
Additional Details
MORTGAGE INFO
ESTIMATED PAYMENT
Location
Some information about this property - Shady Oaks Crescent

Book a Showing
Find your dream home ✨
I agree to receive marketing and customer service calls and text messages from homepapa. Consent is not a condition of purchase. Msg/data rates may apply. Msg frequency varies. Reply STOP to unsubscribe. Privacy Policy & Terms of Service.







