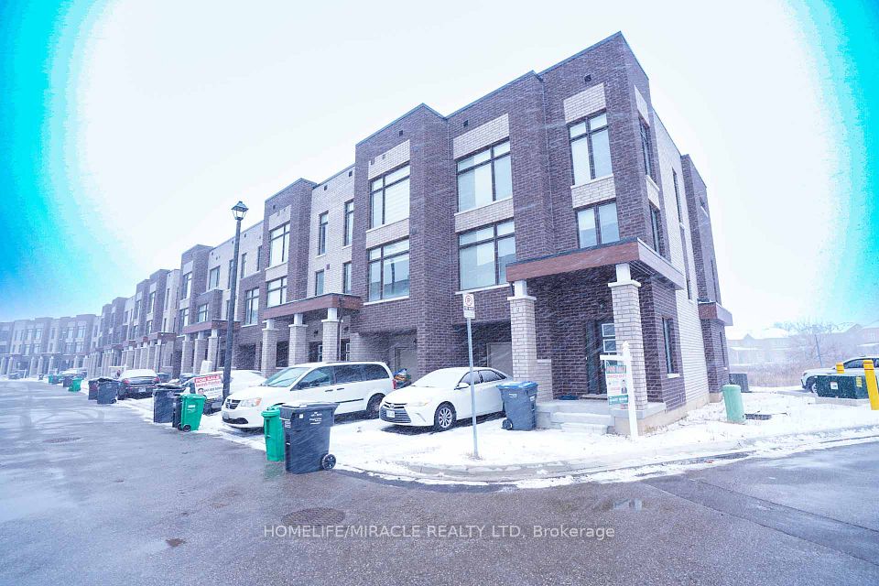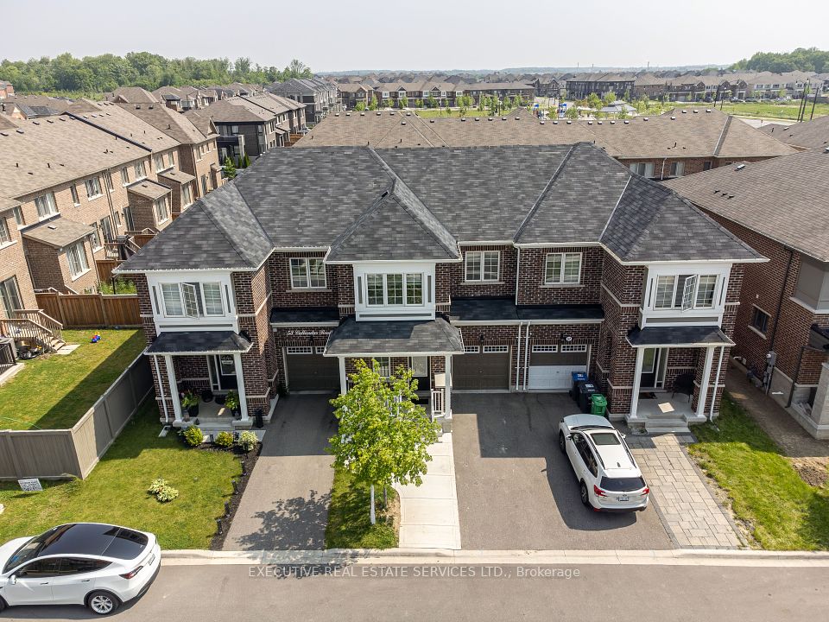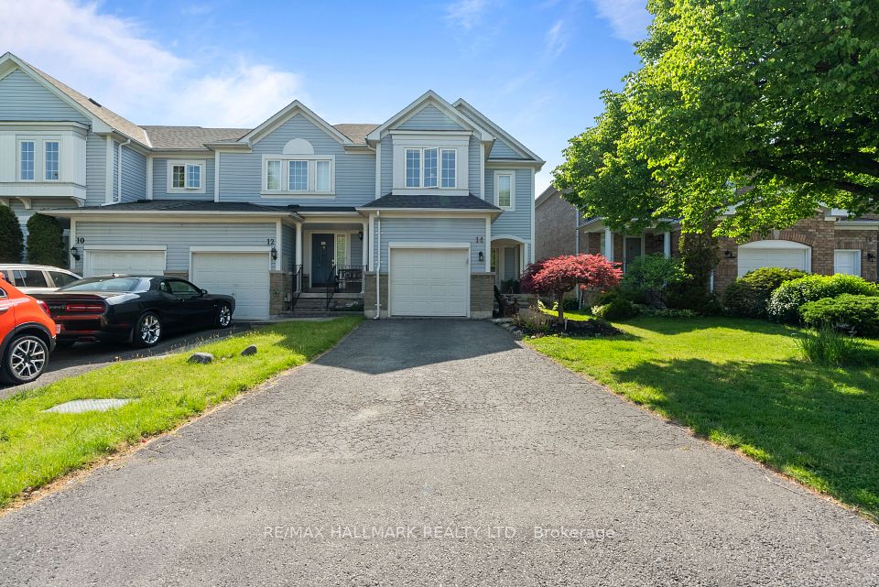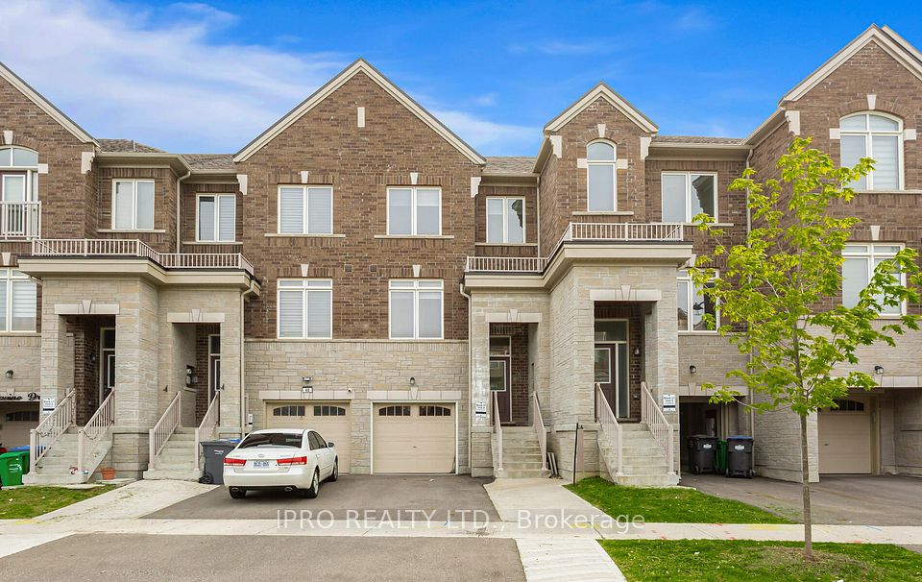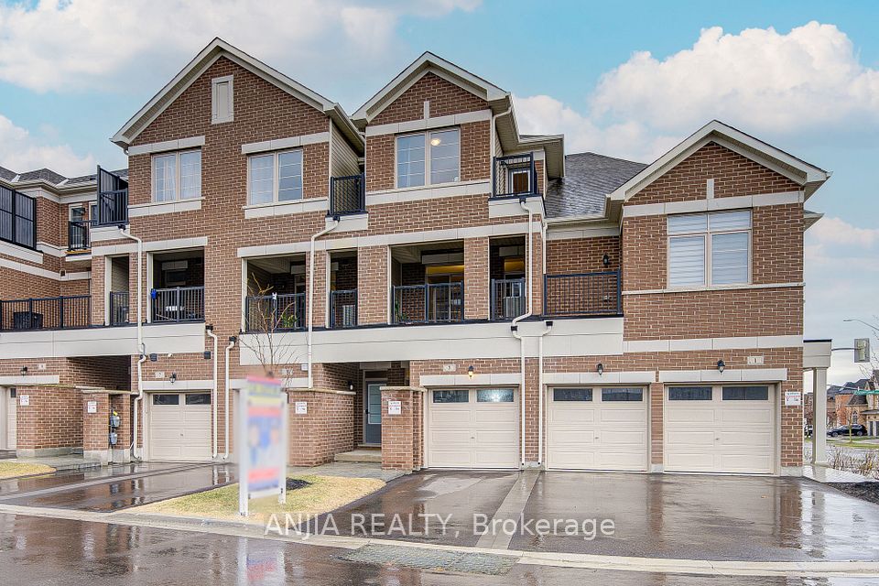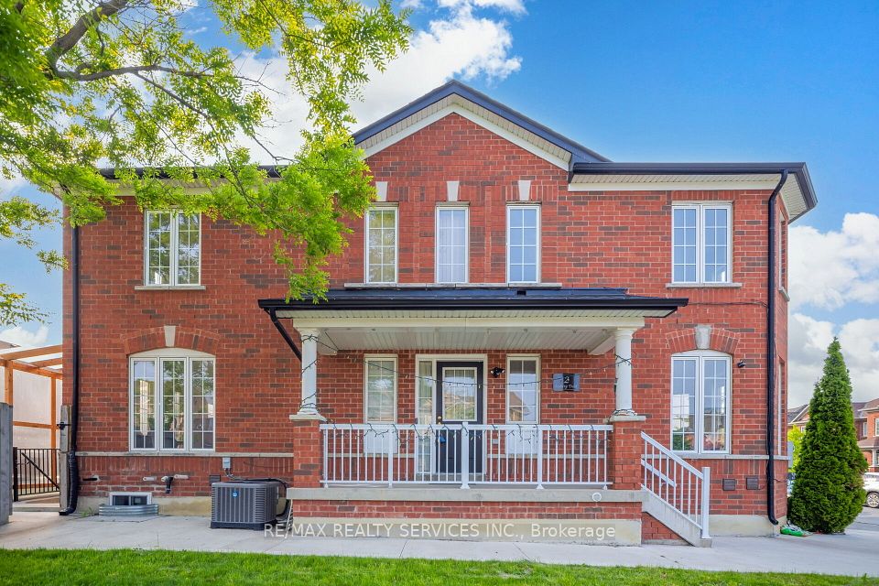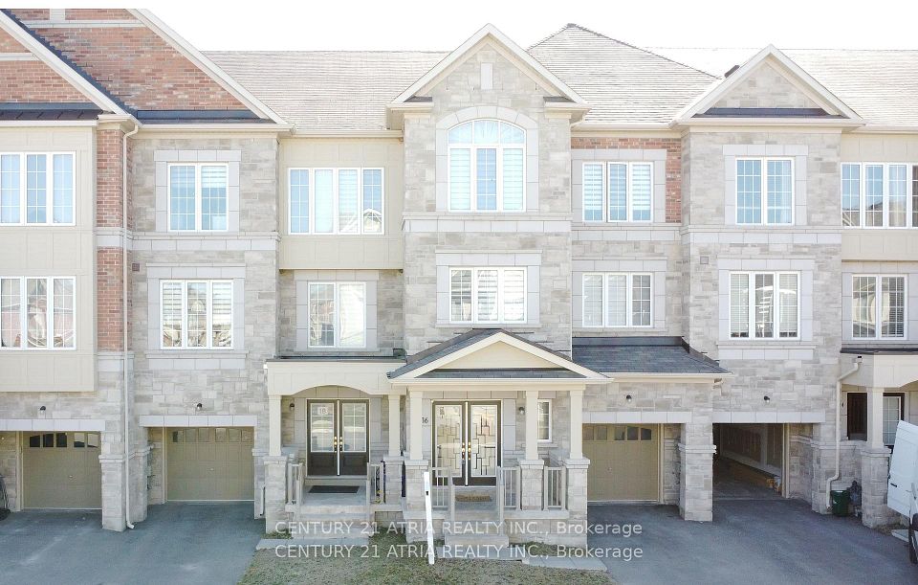
$899,900
9 Saint Eugene Street, Brampton, ON L6Y 0N5
Virtual Tours
Price Comparison
Property Description
Property type
Att/Row/Townhouse
Lot size
N/A
Style
2-Storey
Approx. Area
N/A
Room Information
| Room Type | Dimension (length x width) | Features | Level |
|---|---|---|---|
| Great Room | 5 x 4.05 m | Hardwood Floor, Oak Banister, Window | Main |
| Kitchen | 3.64 x 2.43 m | Ceramic Floor, Modern Kitchen, Centre Island | Main |
| Dining Room | 3.69 x 2.6 m | Ceramic Floor, Combined w/Kitchen, W/O To Deck | Main |
| Primary Bedroom | 5.65 x 3.65 m | Broadloom, Walk-In Closet(s), 4 Pc Ensuite | Second |
About 9 Saint Eugene Street
Welcome to this immaculate executive-style freehold townhome in a highly sought-after community. Freshly painted and meticulously maintained, this home features a lifetime metal roof (2018) and exudes pride of ownership throughout.The sun-filled layout showcases hardwood floors on the main level and an upgraded, oversized kitchen with granite counters, ample cabinetry, and a stove (2022) perfect for any home chef.Upstairs offers 3 spacious bedrooms plus a dedicated den/home office, ideal for remote work or study. The massive primary suite overlooks the backyard garden and features a luxurious 5-piece ensuite and two closets.The fully finished basement extends your living space with two additional bedrooms and a 3-piece bathgreat for extended family or guest accommodations. Additional highlights include a new AC system (2023), extended interlock driveway for 2 cars plus garage parking, and separate access from the garage to the backyard for added convenience.Located minutes from Hwy 407/401, shopping, and all amenitiesthis is the one you've been waiting for!
Home Overview
Last updated
May 27
Virtual tour
None
Basement information
Full, Finished
Building size
--
Status
In-Active
Property sub type
Att/Row/Townhouse
Maintenance fee
$N/A
Year built
--
Additional Details
MORTGAGE INFO
ESTIMATED PAYMENT
Location
Some information about this property - Saint Eugene Street

Book a Showing
Find your dream home ✨
I agree to receive marketing and customer service calls and text messages from homepapa. Consent is not a condition of purchase. Msg/data rates may apply. Msg frequency varies. Reply STOP to unsubscribe. Privacy Policy & Terms of Service.






