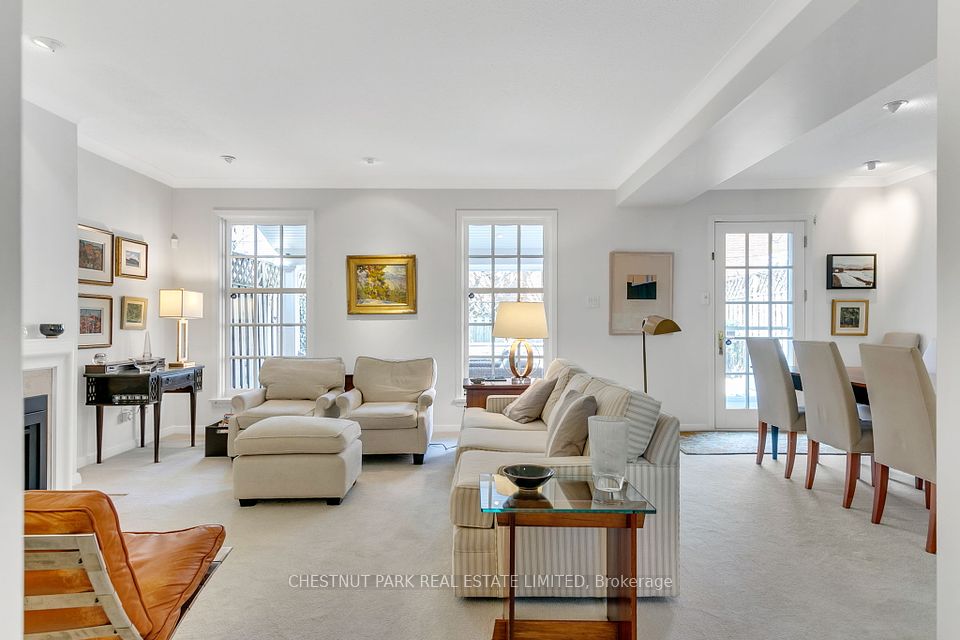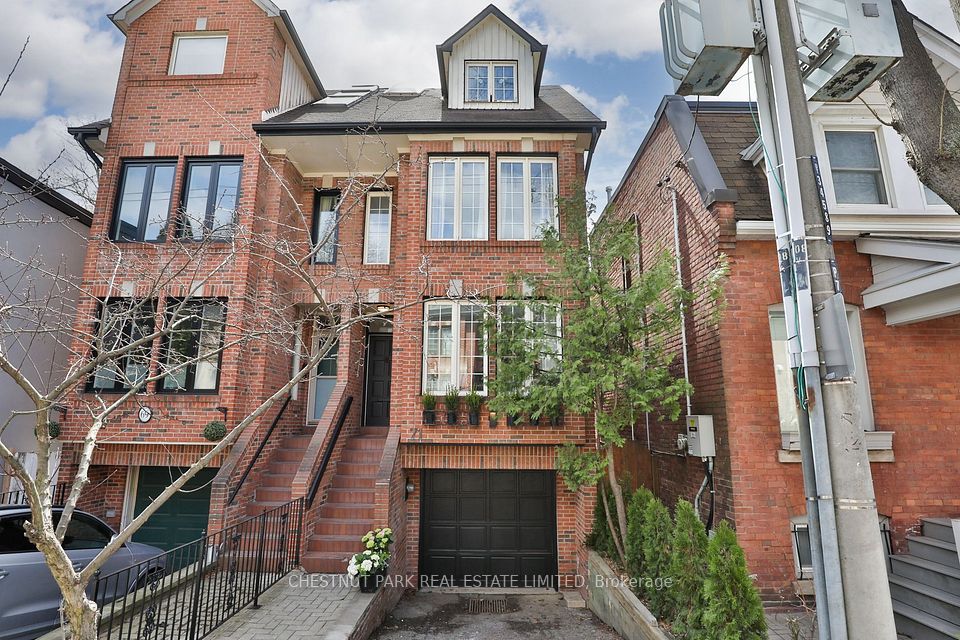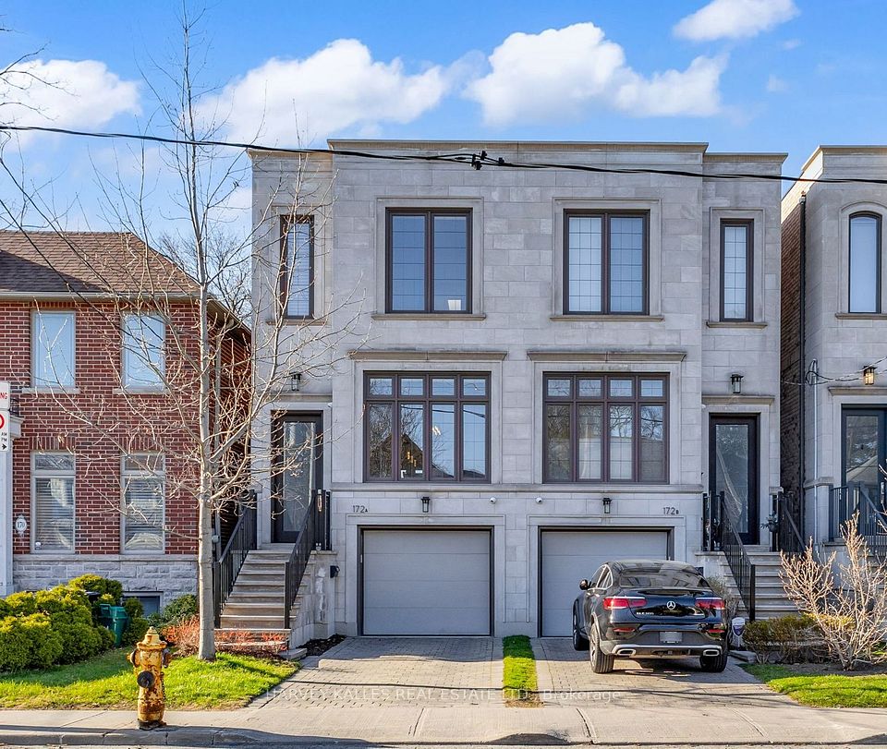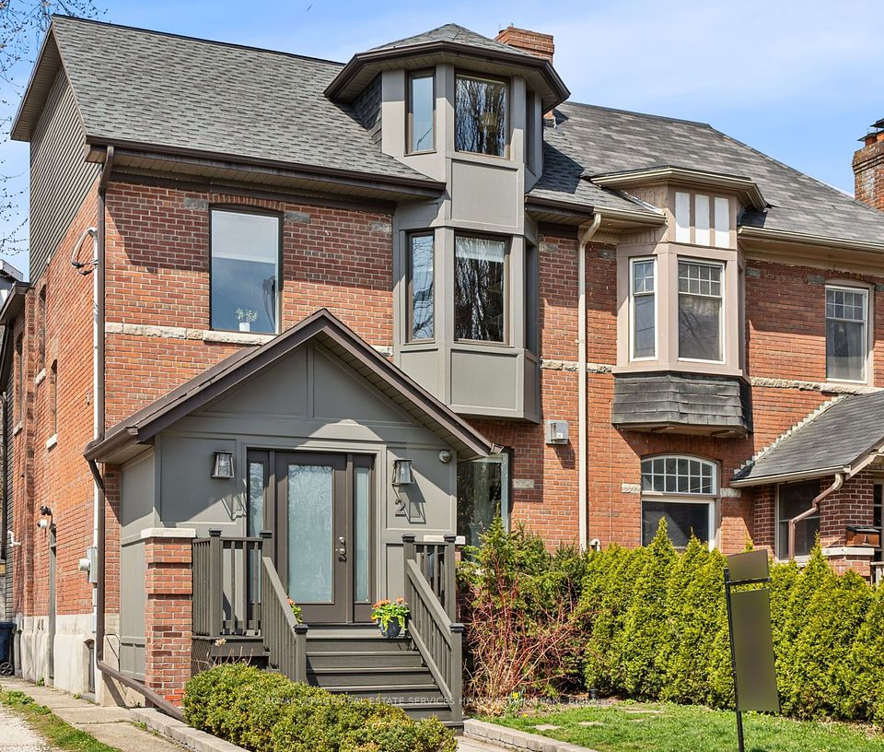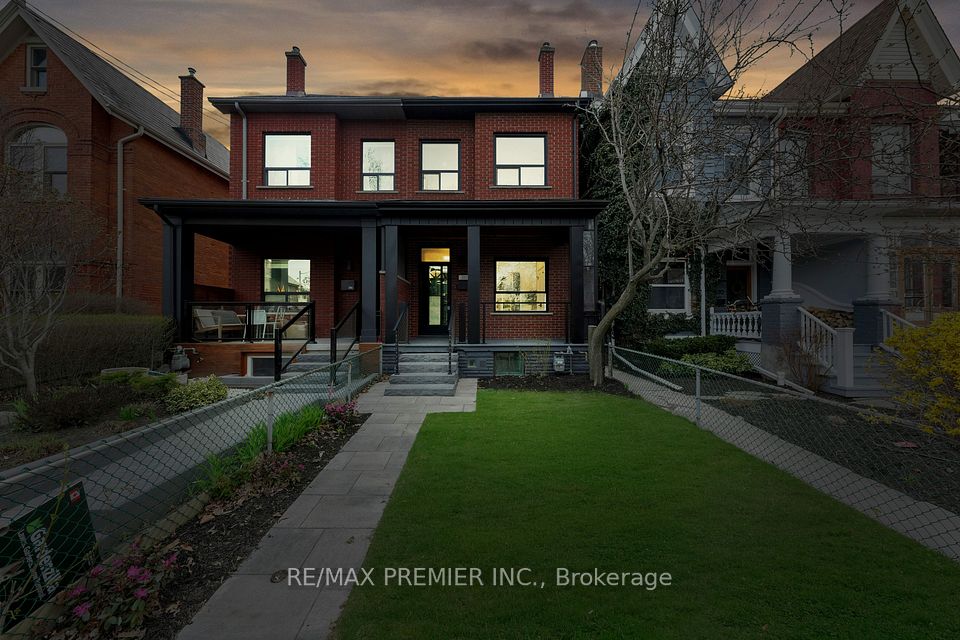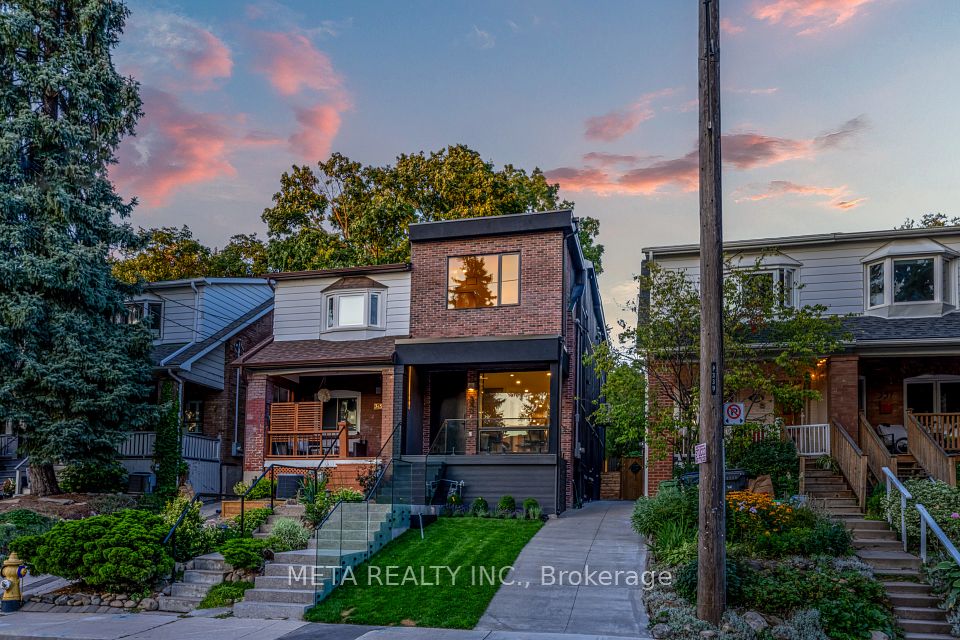$2,495,000
9 Ottawa Street, Toronto C09, ON M4T 2B5
Virtual Tours
Price Comparison
Property Description
Property type
Semi-Detached
Lot size
N/A
Style
3-Storey
Approx. Area
N/A
Room Information
| Room Type | Dimension (length x width) | Features | Level |
|---|---|---|---|
| Foyer | 2.18 x 1.88 m | Closet, 2 Pc Bath, Tile Floor | Main |
| Living Room | 4.14 x 3.25 m | Picture Window, Pot Lights, Hardwood Floor | Main |
| Dining Room | 4.42 x 3.63 m | B/I Shelves, Pot Lights, Hardwood Floor | Main |
| Kitchen | 4.75 x 3.33 m | Centre Island, Stainless Steel Appl, W/O To Garage | Main |
About 9 Ottawa Street
Unquestionably cool and renovated to perfection, 9 Ottawa Street masterfully marries a Victorian facade with modern, light-filled interiors. The sum of two substantial renovations including a two-storey addition at the rear have transformed this home into the effortlessly chic Summerhill residence that now await its next owners. Soaring ceiling heights present on the main floor as you step into the impressively large foyer. The open concept living and dining rooms offer custom millwork and storage, framing these gorgeous spaces and providing extra storage and function to their uses. The kitchen holds a large centre island topped with quartz and breakfast bar seating for the whole family. It has a walk-out to the adorable and private garden setting with mature perennials and trees, offering a sweet garden oasis in this mid-town location. Not to be missed, a main floor powder room lies at the base of the stairs with a herringbone tile feature and a custom floating sink. On the second floor, a custom glass and metal accent wall divides the hallway from the stairs, adding aesthetic flavour to this floor and permitting natural light to flow through the home. Two large bedrooms are set on this level, both serviced by a gorgeous and completely custom five-piece bathroom with two vanities, a freestanding tub and separate glass-encased shower. A laundry "chute" easily disposes clothes directly into the custom laundry room on this level. The third floor astounds with ten foot ceilings and walls of glass that emphasize the scale of the offering. A king-sized bedroom connects to a gorgeous ensuite bathroom and fully custom walk-in closet, both with skylights and designer finishes. A window seat overlooks the garden setting below, and a walk-out to a covered deck is offers a quick outdoor connection on this level. Finally, a home office or nursery is masterfully tucked into the architectural roofline of this Victorian home.
Home Overview
Last updated
4 hours ago
Virtual tour
None
Basement information
Unfinished
Building size
--
Status
In-Active
Property sub type
Semi-Detached
Maintenance fee
$N/A
Year built
--
Additional Details
MORTGAGE INFO
ESTIMATED PAYMENT
Location
Some information about this property - Ottawa Street

Book a Showing
Find your dream home ✨
I agree to receive marketing and customer service calls and text messages from homepapa. Consent is not a condition of purchase. Msg/data rates may apply. Msg frequency varies. Reply STOP to unsubscribe. Privacy Policy & Terms of Service.







