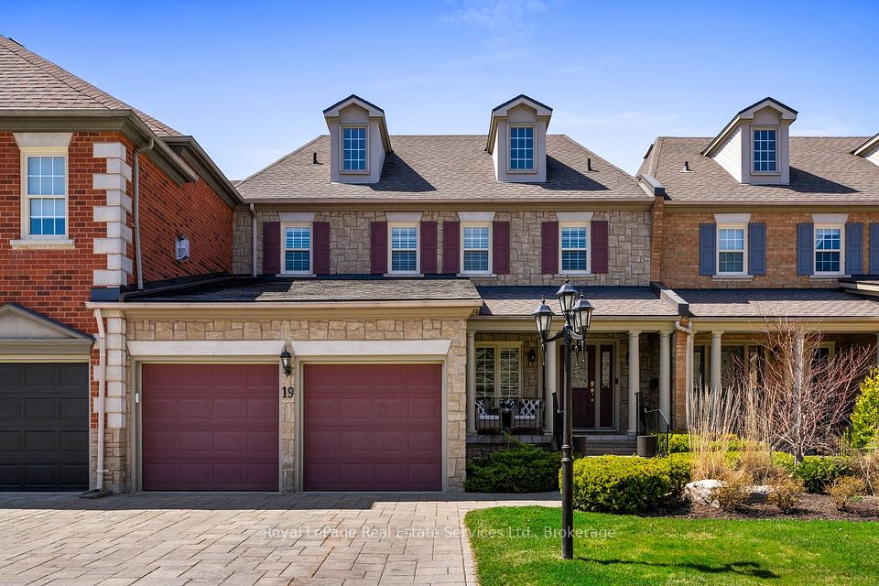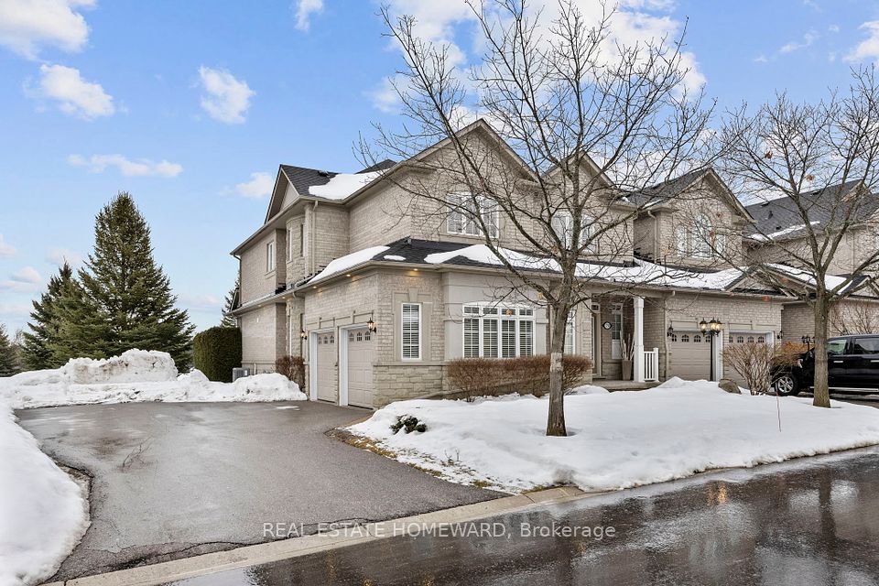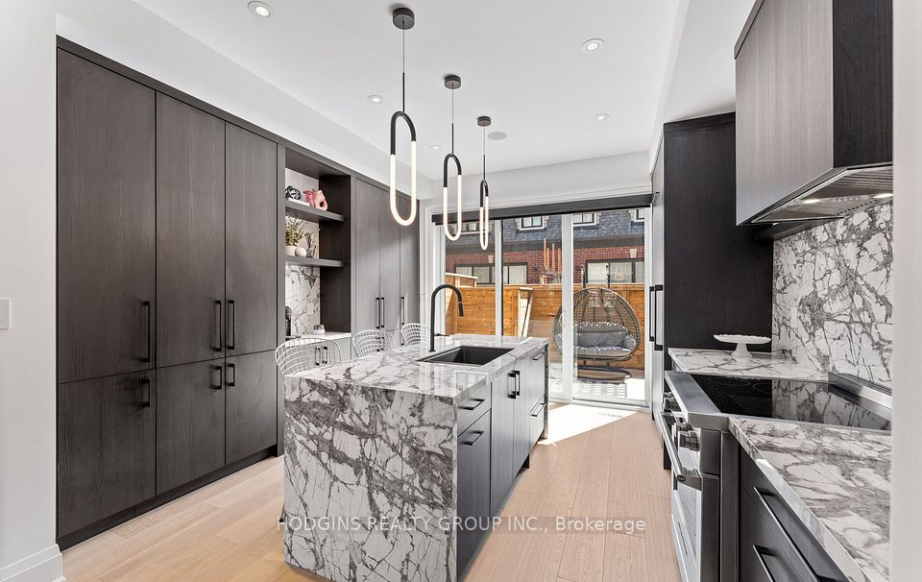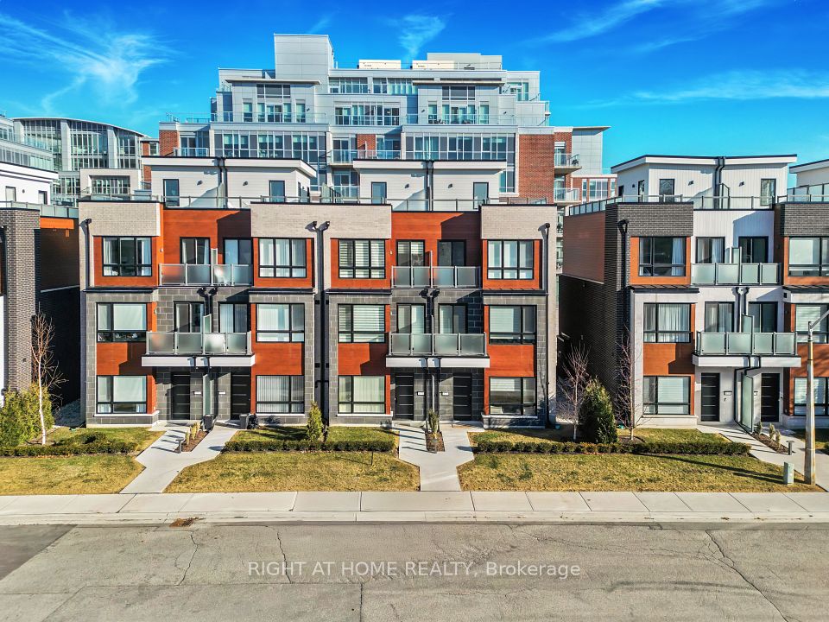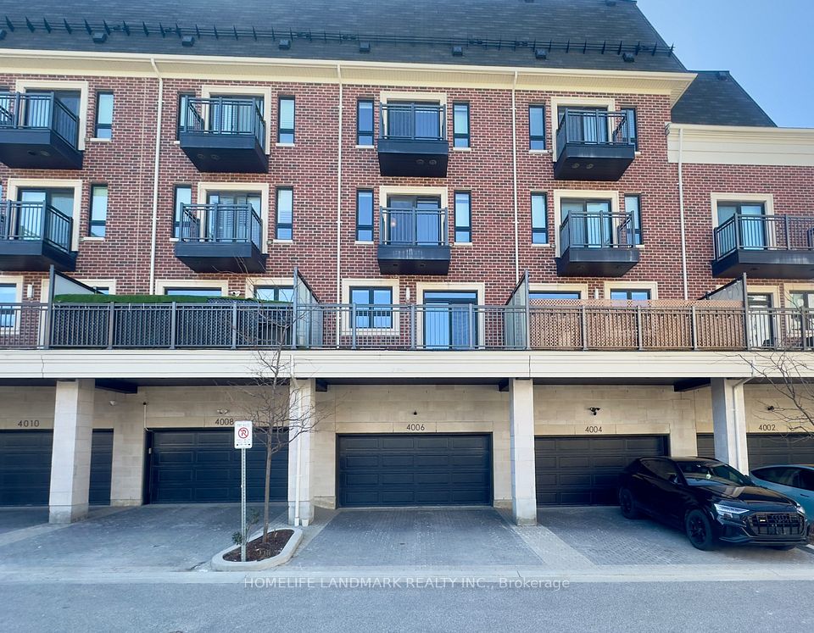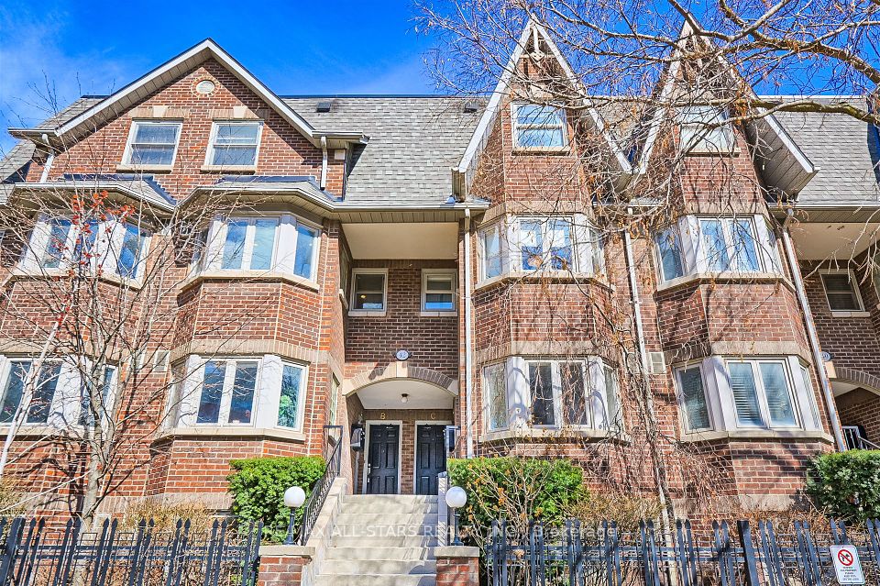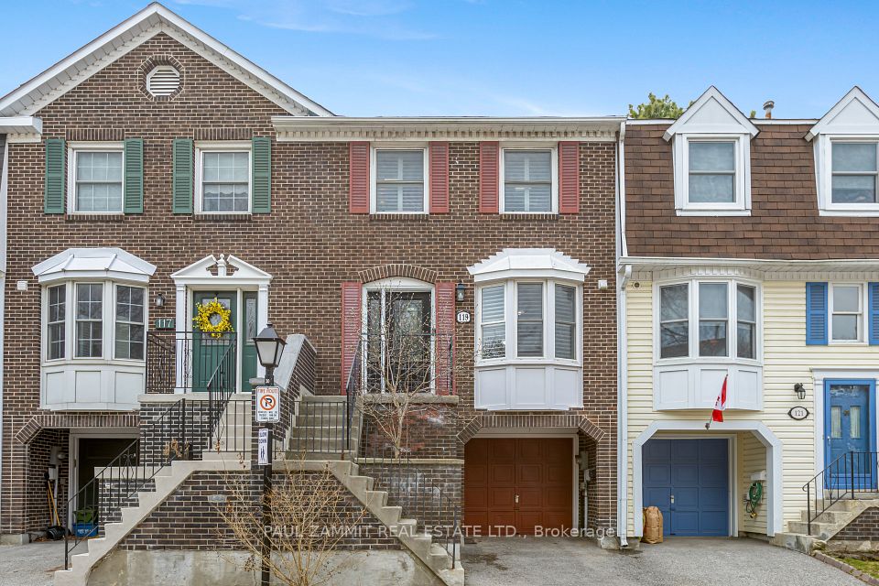$1,599,000
9 Oakburn Crescent, Toronto C14, ON M2N 2T5
Price Comparison
Property Description
Property type
Condo Townhouse
Lot size
N/A
Style
3-Storey
Approx. Area
N/A
Room Information
| Room Type | Dimension (length x width) | Features | Level |
|---|---|---|---|
| Living Room | 4.8 x 3.35 m | Hardwood Floor, Moulded Ceiling, W/O To Patio | Ground |
| Dining Room | 3.2 x 2.9 m | Hardwood Floor, Combined w/Living | Ground |
| Kitchen | 3.05 x 2.8 m | Hardwood Floor, Modern Kitchen, Centre Island | Ground |
| Primary Bedroom | 5.82 x 3.35 m | Hardwood Floor, Walk-In Closet(s), 5 Pc Ensuite | Second |
About 9 Oakburn Crescent
Luxuriously upgraded 3-bed, 4-bath end-unit with 3 parking spots. 9-ft ceilings on main floor, private front yard, and crown moulding on main & basement. Modern kitchen with Samsung black stainless steel appliances, stone countertops, pot lights, and ambient lighting. Primary suite with walk-in closet & 5-pc ensuite featuring smart heated toilet & mirror. Third floor has 2 bedrooms, skylight, and upgraded bath. Professionally finished basement with Murphy bed & 4-pc ensuite. All bathrooms upgraded with premium fixtures.Steps to Sheppard-Yonge subway, Whole Foods, parks, and top-rated schools. Easy access to Hwy 401.
Home Overview
Last updated
4 hours ago
Virtual tour
None
Basement information
Finished
Building size
--
Status
In-Active
Property sub type
Condo Townhouse
Maintenance fee
$771.09
Year built
--
Additional Details
MORTGAGE INFO
ESTIMATED PAYMENT
Location
Some information about this property - Oakburn Crescent

Book a Showing
Find your dream home ✨
I agree to receive marketing and customer service calls and text messages from homepapa. Consent is not a condition of purchase. Msg/data rates may apply. Msg frequency varies. Reply STOP to unsubscribe. Privacy Policy & Terms of Service.







