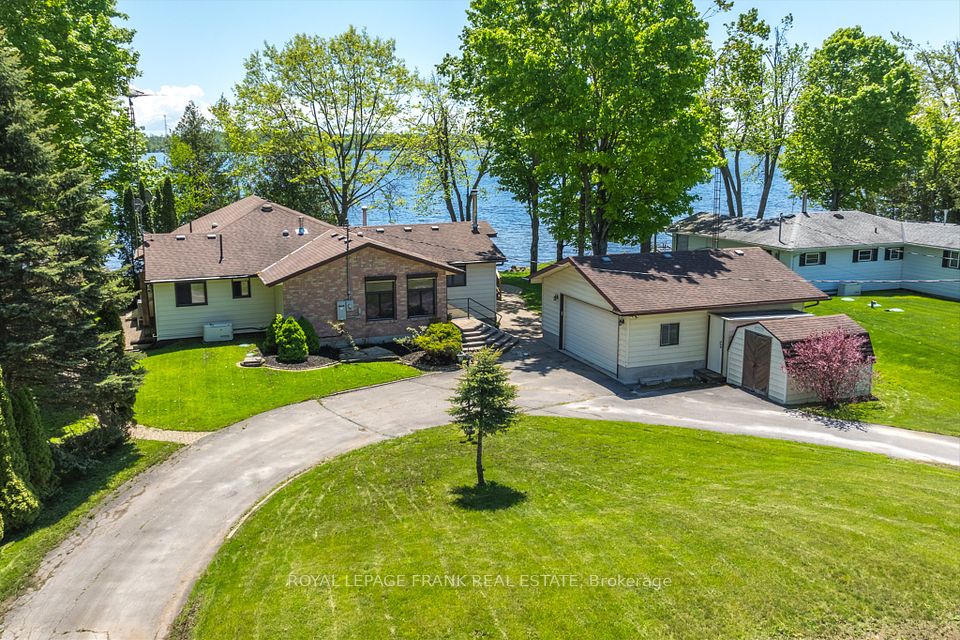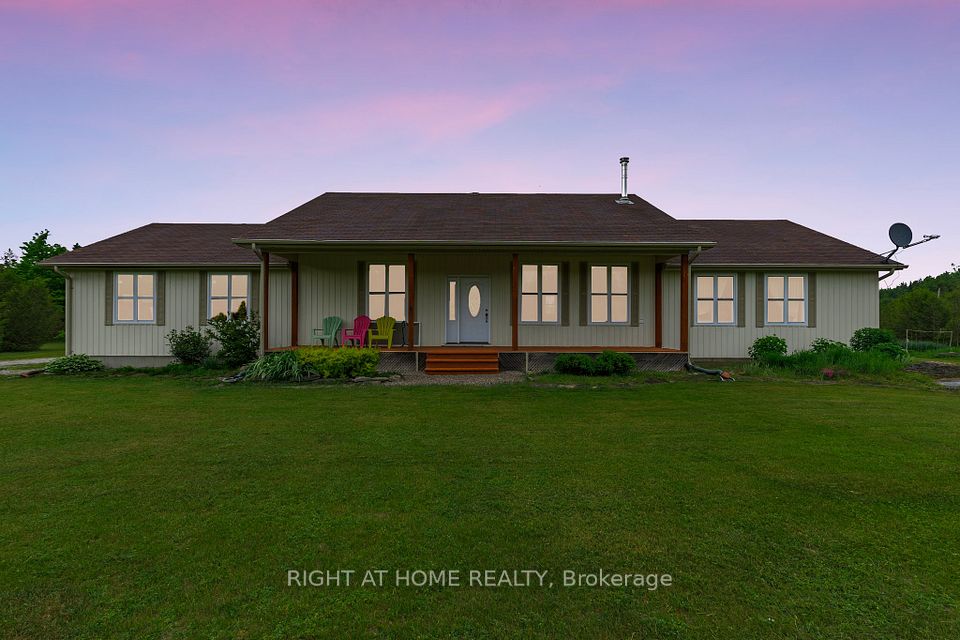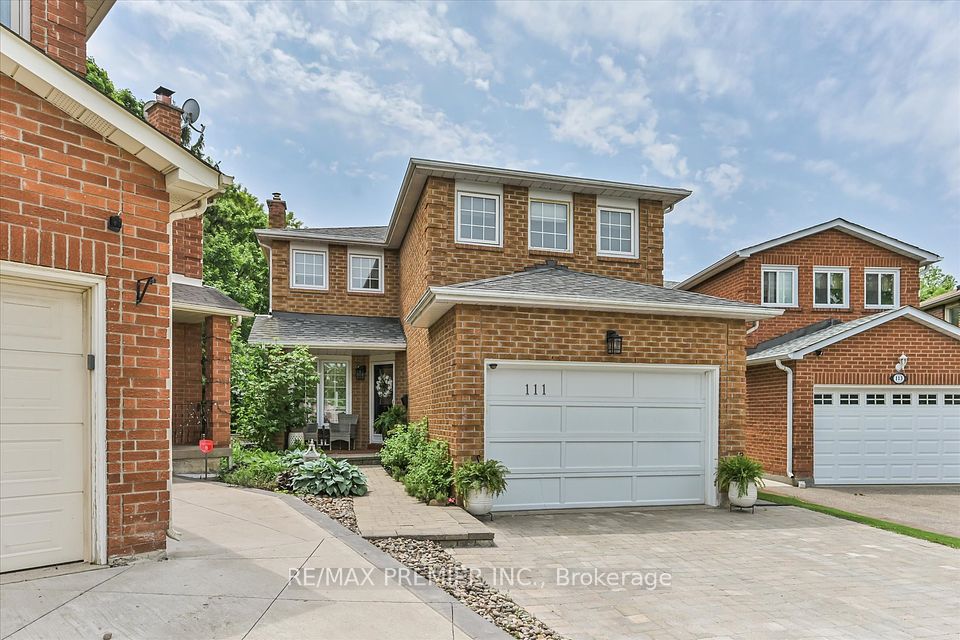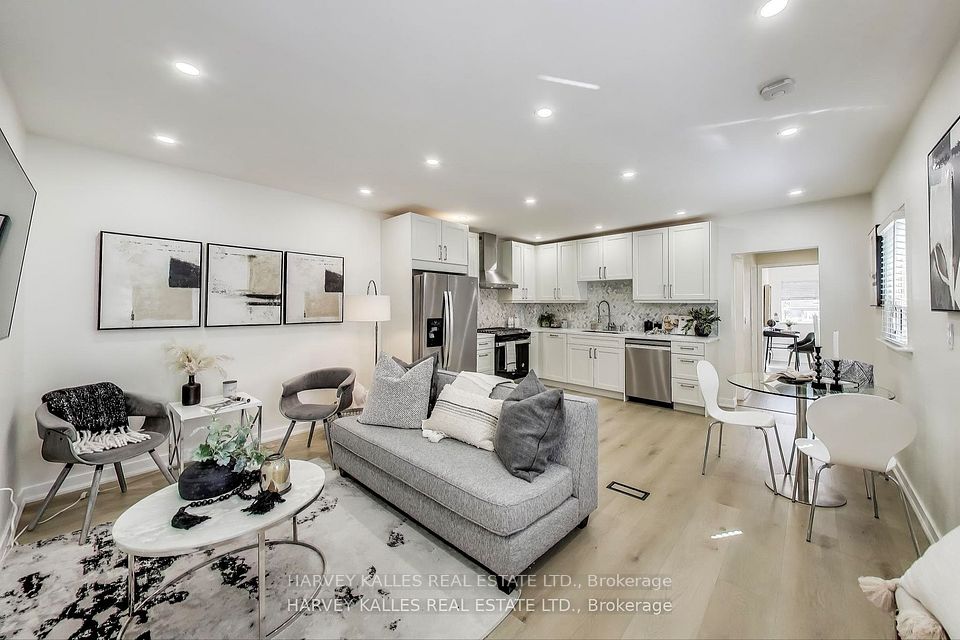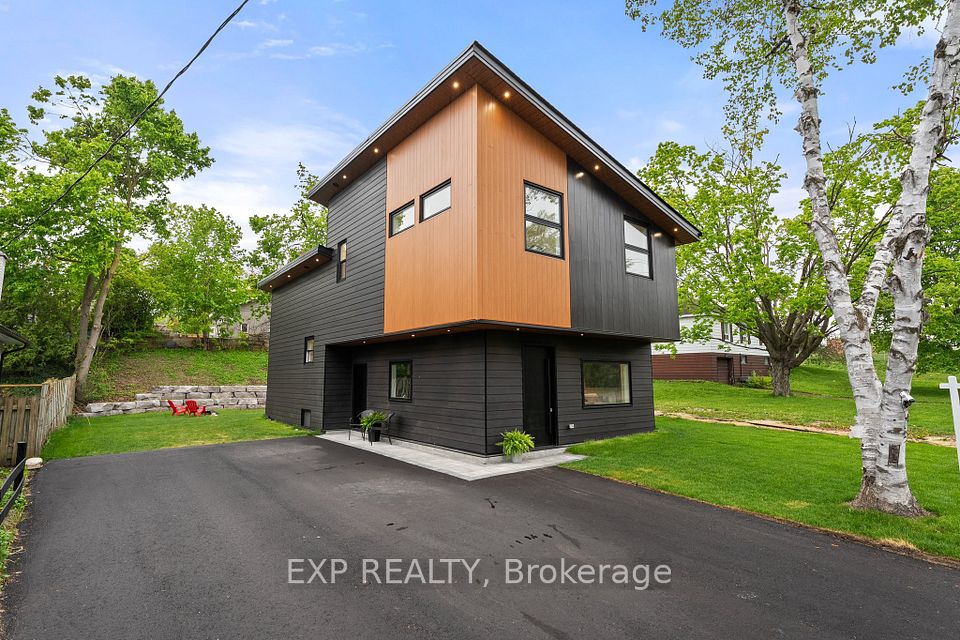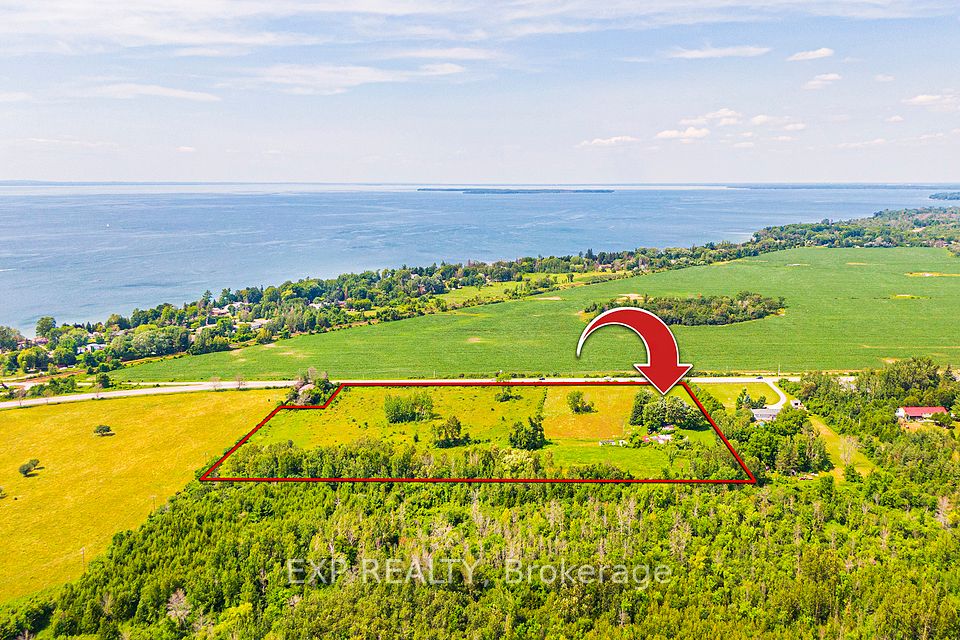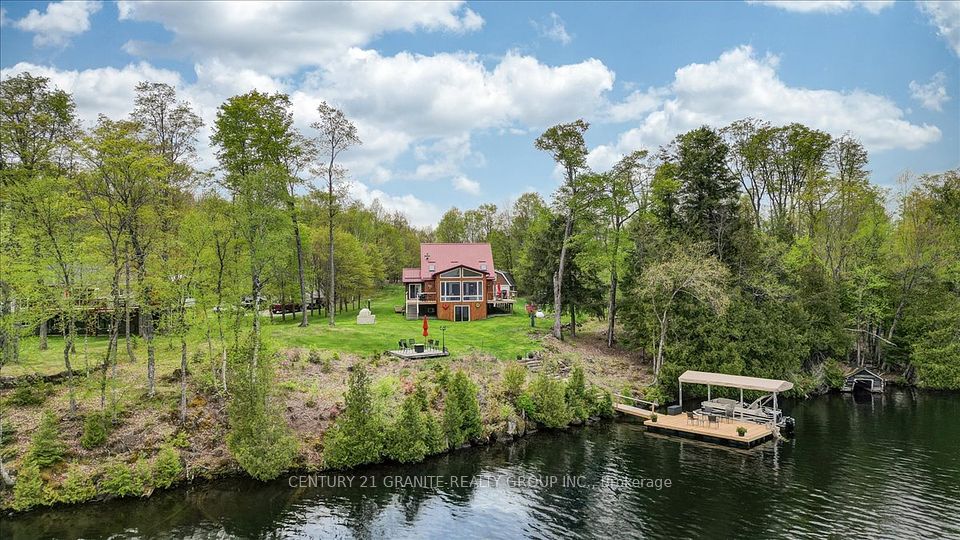
$1,319,000
Last price change Feb 19
9 Nipigon Street, Kawartha Lakes, ON K0M 1N0
Virtual Tours
Price Comparison
Property Description
Property type
Detached
Lot size
N/A
Style
Bungalow
Approx. Area
N/A
Room Information
| Room Type | Dimension (length x width) | Features | Level |
|---|---|---|---|
| Great Room | 12.19 x 5.18 m | Hardwood Floor, Sliding Doors | Main |
| Kitchen | N/A | Combined w/Great Rm | Main |
| Primary Bedroom | 4.57 x 4.15 m | 4 Pc Ensuite | Main |
| Bedroom 2 | 3.35 x 3.66 m | N/A | Main |
About 9 Nipigon Street
Near end of quiet cul de sac! Experience refined living in The Alexandra Elevation A forward facing double car garage, 2150sq.ft (to be built). Meticulously crafted residence with vinyl and stone accent. Open concept Great Room with gleaming hardwood floors. Gourmet Kitchen with breakfast island for entertaining, open concept to Dining and Great Room. Just a short stroll down to the shared 160' dock on Sturgeon Lake. Fibre Optics just installed at site for the high speed internet. Enjoy all the Trent Severn has to offer and proximity to Bobcaygeon and Fenelon Falls only 15 min. from site. Golf and Country Spa with Dining only 5 minutes from Sturgeon View Estates. Choose your finishes and settle here in 2025! POTL fees $66.50 per month includes dock maintenance. **EXTRAS** Looking for a destination for your Dream Home only 15 min. from Bobcaygeon and Fenelon Falls and 11/2 from the GTA. Aspire Sturgeon Developments are the Custom Home Builders for this site, and an option for your build! The main picture is Elevation AA side facing triple car garage. The Model offered is Elevation A forward facing double car garage.
Home Overview
Last updated
Apr 29
Virtual tour
None
Basement information
Full
Building size
--
Status
In-Active
Property sub type
Detached
Maintenance fee
$N/A
Year built
2023
Additional Details
MORTGAGE INFO
ESTIMATED PAYMENT
Location
Some information about this property - Nipigon Street

Book a Showing
Find your dream home ✨
I agree to receive marketing and customer service calls and text messages from homepapa. Consent is not a condition of purchase. Msg/data rates may apply. Msg frequency varies. Reply STOP to unsubscribe. Privacy Policy & Terms of Service.






