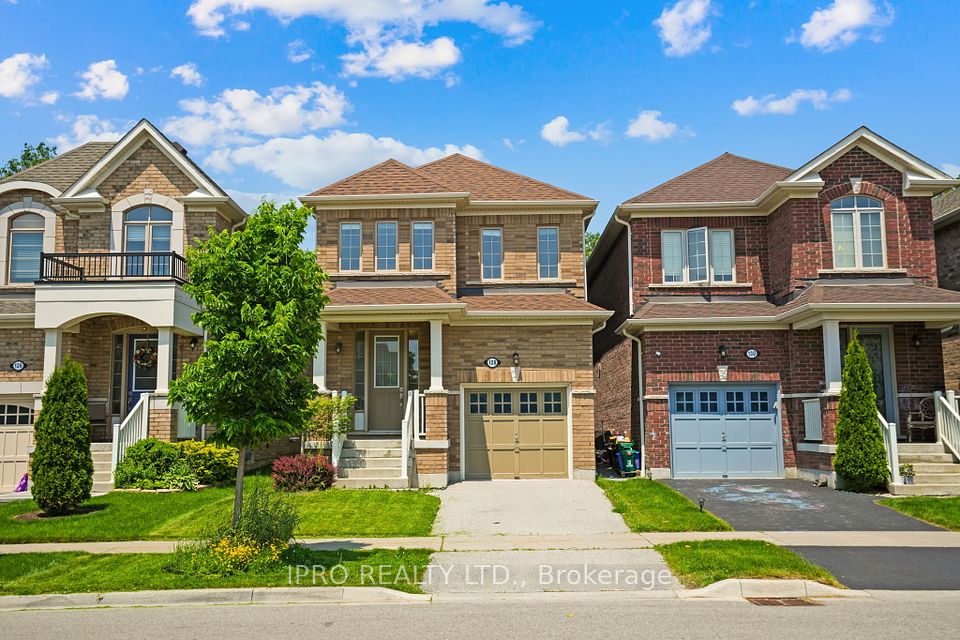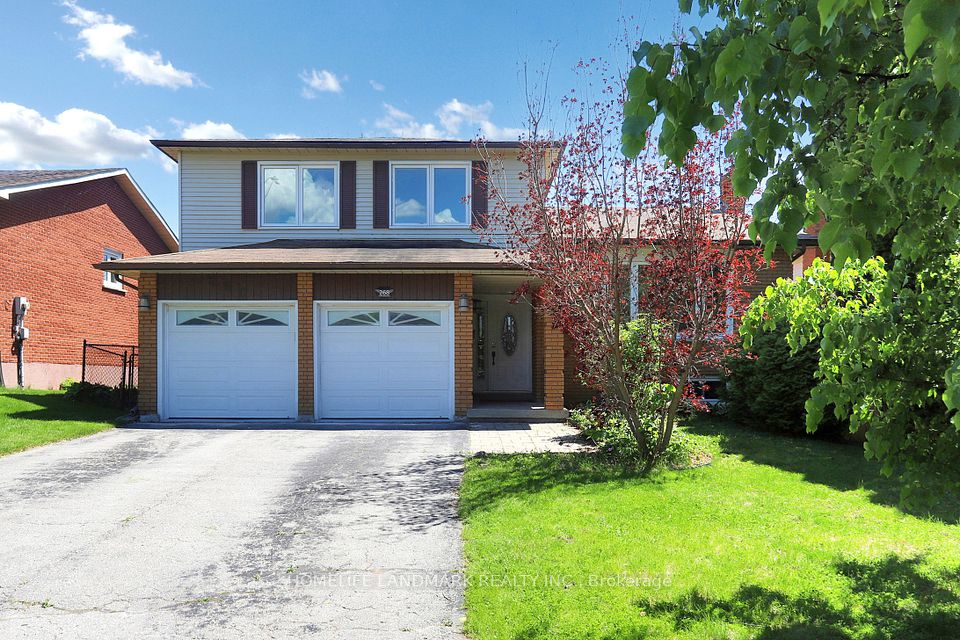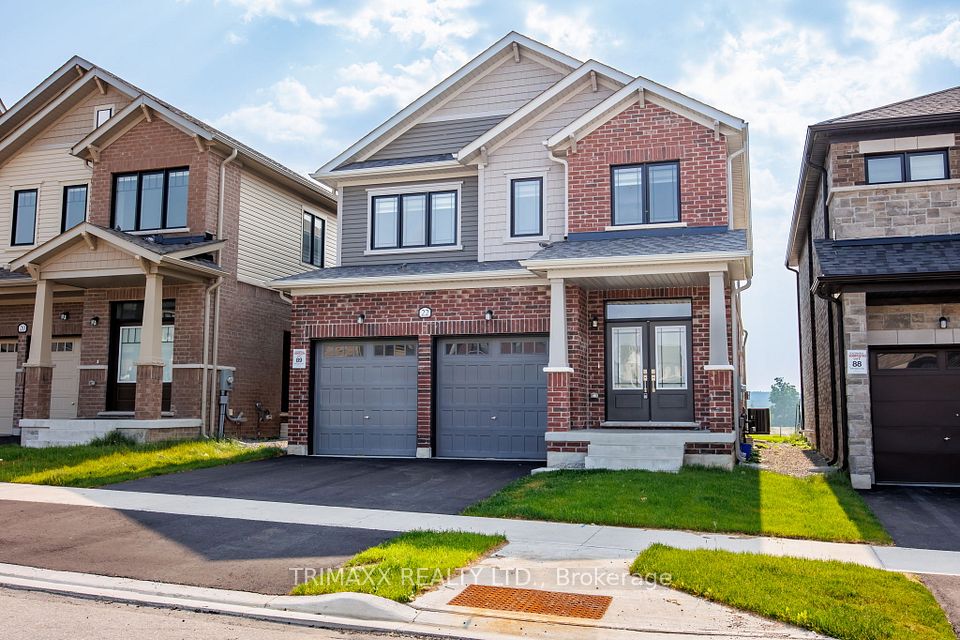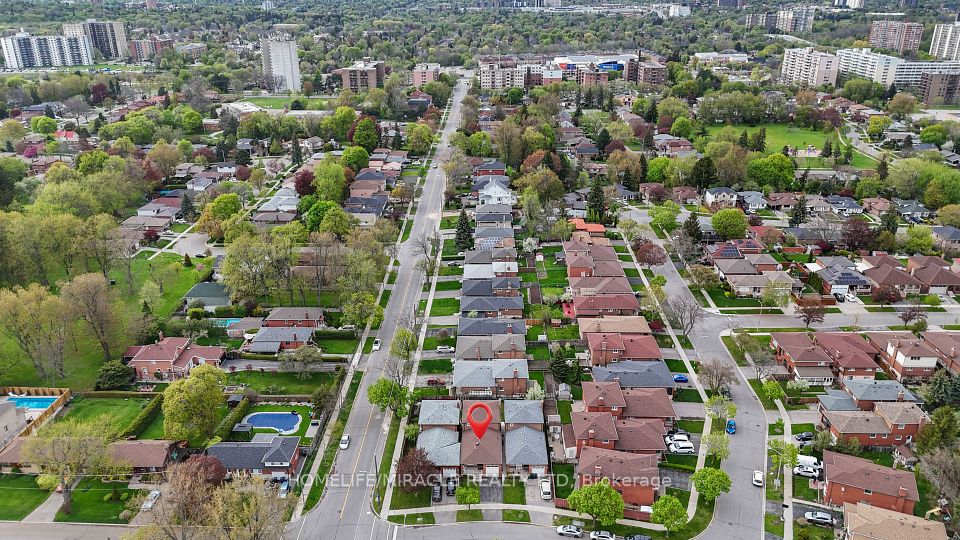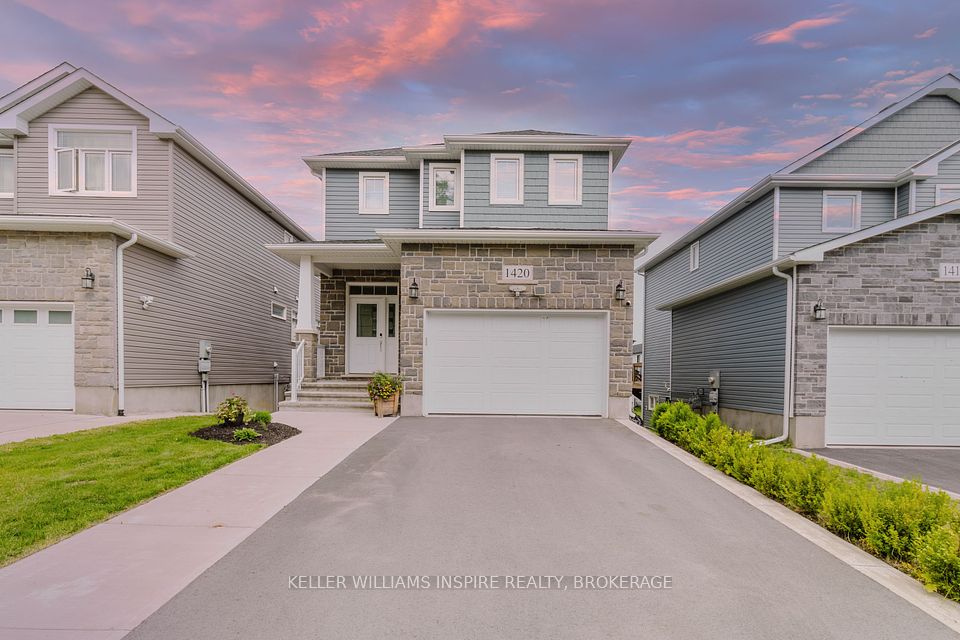
$998,888
9 Neddie Drive, Toronto E05, ON M1T 2S9
Virtual Tours
Price Comparison
Property Description
Property type
Detached
Lot size
< .50 acres
Style
Bungalow
Approx. Area
N/A
Room Information
| Room Type | Dimension (length x width) | Features | Level |
|---|---|---|---|
| Family Room | 5.92 x 3.45 m | Hardwood Floor, Pot Lights, Combined w/Dining | Main |
| Dining Room | 5.92 x 3.45 m | Hardwood Floor, Pot Lights, Combined w/Family | Main |
| Kitchen | 5.92 x 3.15 m | Quartz Counter, Centre Island, Stainless Steel Appl | Main |
| Primary Bedroom | 4.21 x 2.99 m | Hardwood Floor, Closet | Main |
About 9 Neddie Drive
Welcome to 9 Neddie Drive a beautifully renovated solid brick bungalow offering open-concept living and excellent for in law suite or grown up adults kids. The main floor features a bright and spacious layout with a stunning kitchen that includes quartz countertops, stainless steel appliances, a custom range hood, and a large centre island, pot lights, large window that brings lots of natural light. With three generous bedrooms and a modern 4-piece bathroom, this home is move-in ready $$$ of dollars spent on renovation. The separate entrance leads to a fully finished basement complete with its own kitchen, family room, bedroom, and 3-piece bathroom. The basement also includes an electric fireplace . Outside, enjoy a private, well-maintained backyard ideal for relaxing or entertaining. Located just minutes from Tam O'Shanter Golf Course, this family-friendly neighbourhood offers easy access to schools, parks, shopping, public transit, and Highway 401. A smart investment in a growing ,conveniently located community. Don't miss out on it!!
Home Overview
Last updated
16 hours ago
Virtual tour
None
Basement information
Apartment, Separate Entrance
Building size
--
Status
In-Active
Property sub type
Detached
Maintenance fee
$N/A
Year built
--
Additional Details
MORTGAGE INFO
ESTIMATED PAYMENT
Location
Some information about this property - Neddie Drive

Book a Showing
Find your dream home ✨
I agree to receive marketing and customer service calls and text messages from homepapa. Consent is not a condition of purchase. Msg/data rates may apply. Msg frequency varies. Reply STOP to unsubscribe. Privacy Policy & Terms of Service.






