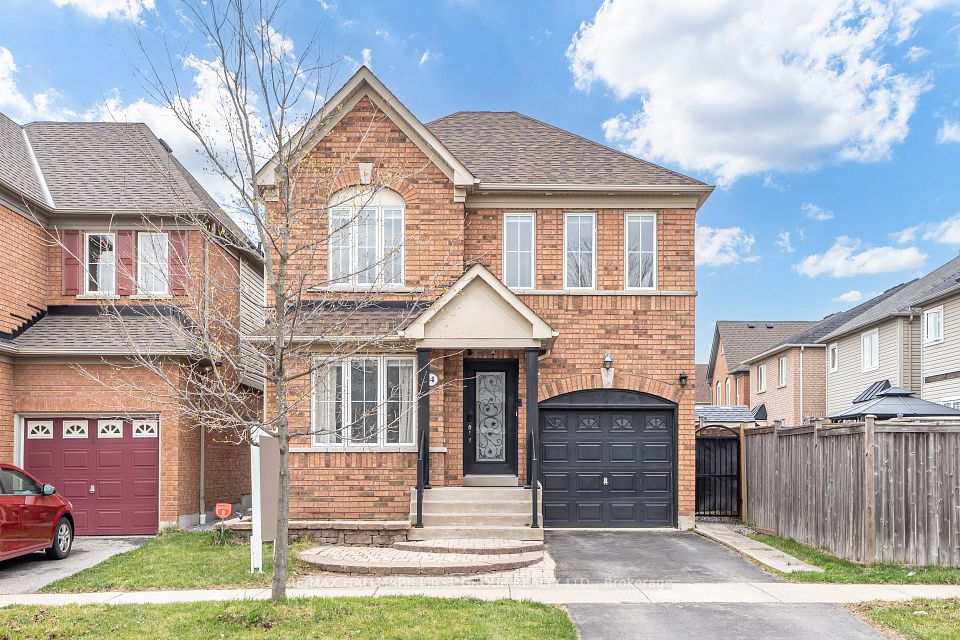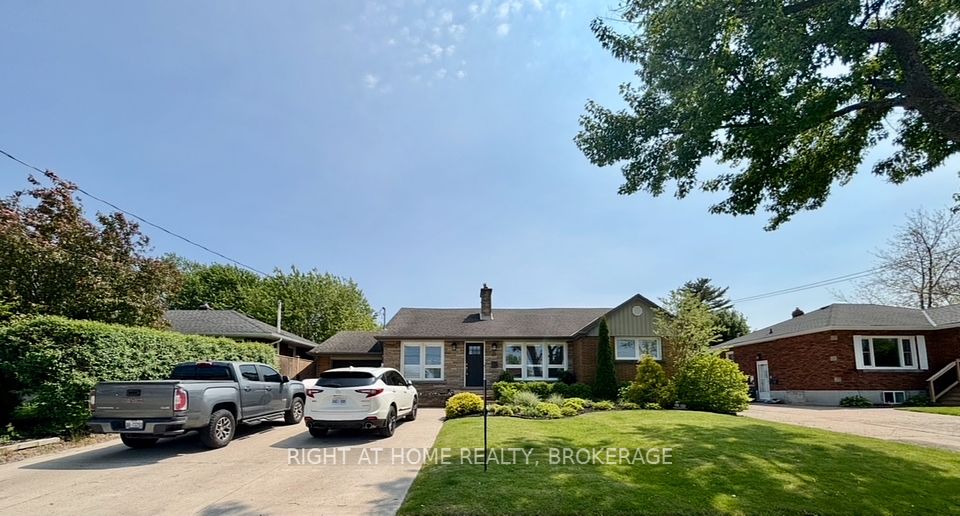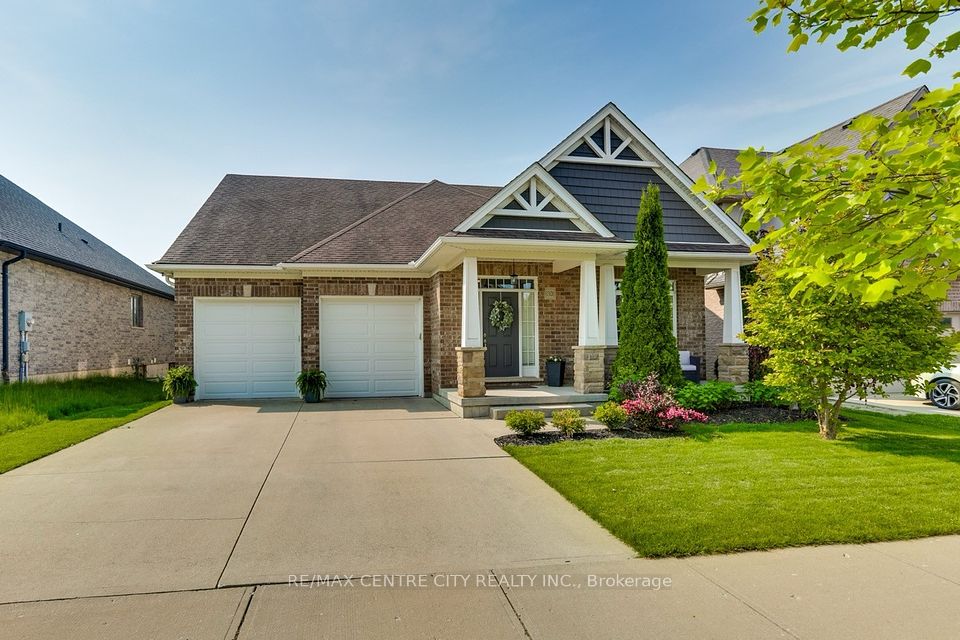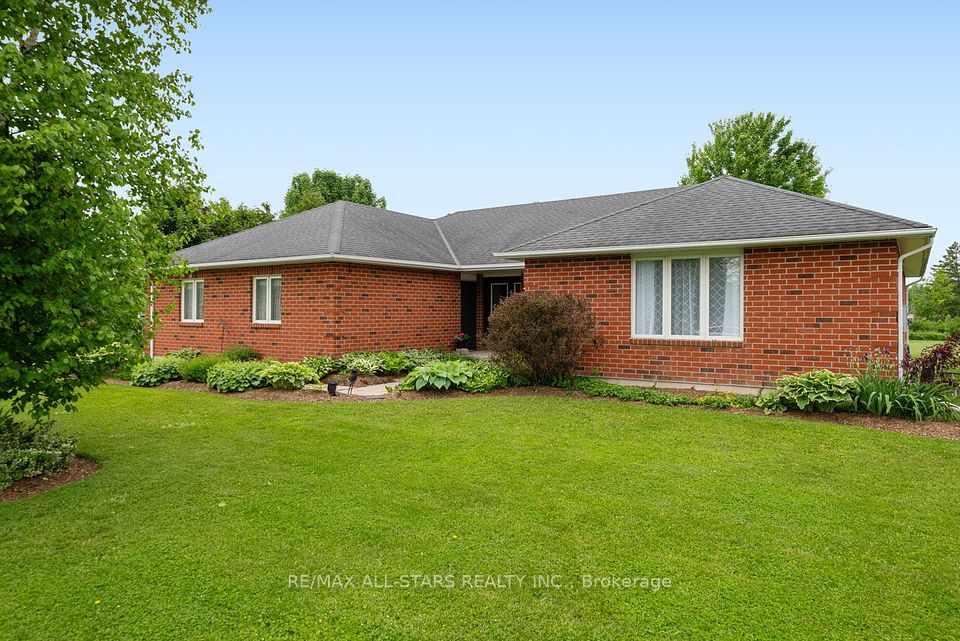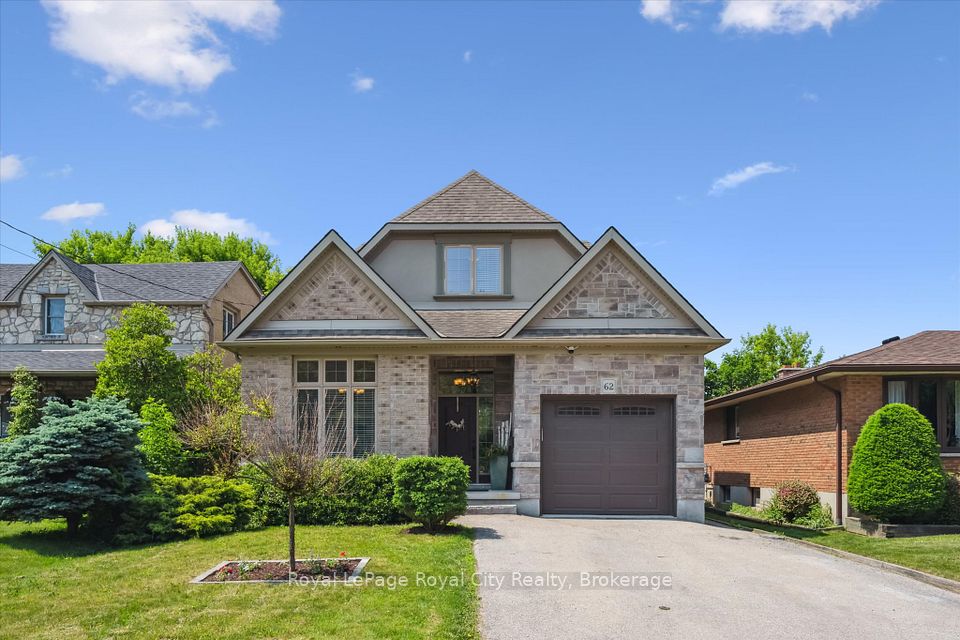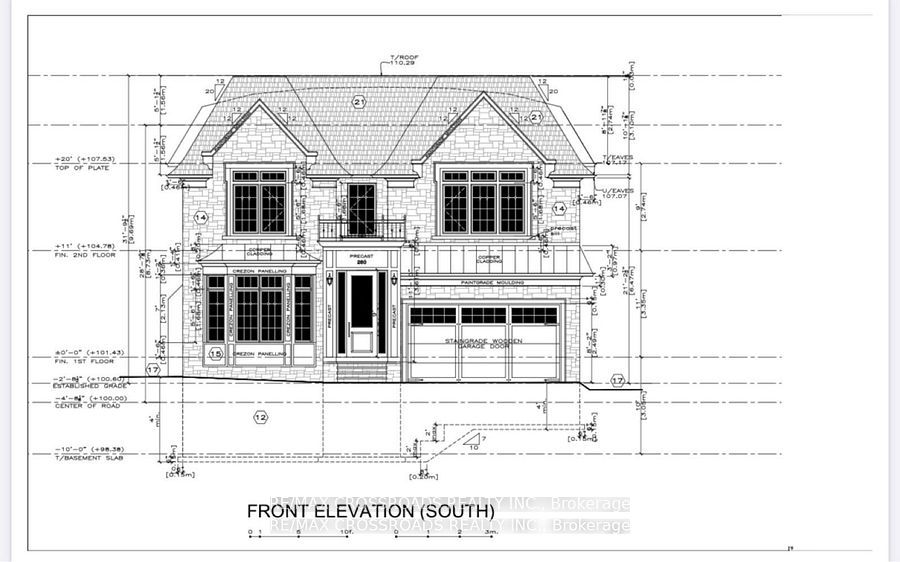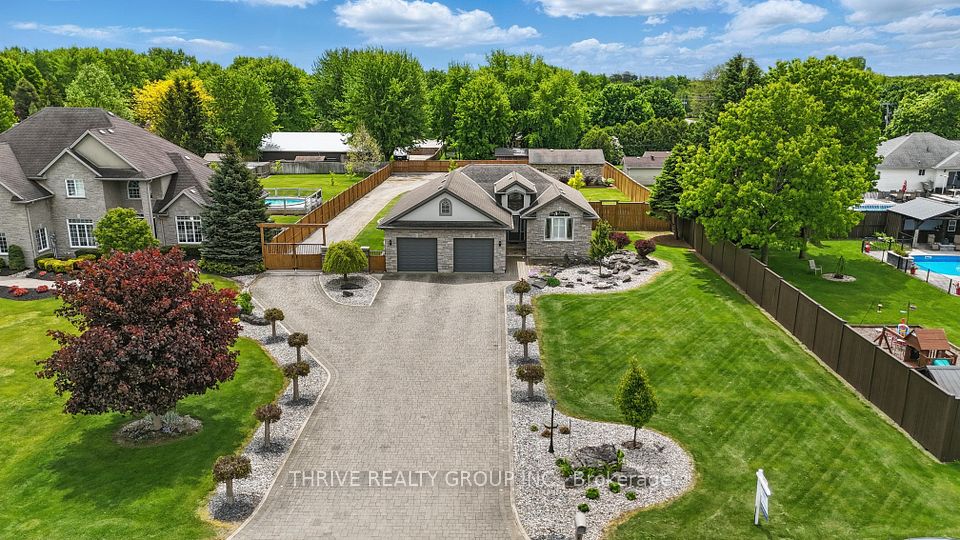
$1,199,900
Last price change 1 day ago
9 Mountainside Crescent, Whitby, ON L1R 0P5
Price Comparison
Property Description
Property type
Detached
Lot size
N/A
Style
2-Storey
Approx. Area
N/A
Room Information
| Room Type | Dimension (length x width) | Features | Level |
|---|---|---|---|
| Living Room | 3.51 x 4.27 m | Fireplace, Open Concept, Hardwood Floor | Main |
| Family Room | 3.51 x 5.17 m | Open Concept, Fireplace, Hardwood Floor | Main |
| Breakfast | 2.91 x 3.19 m | Open Concept, Large Window, Ceramic Floor | Main |
| Kitchen | 2.91 x 3.69 m | Centre Island, Open Concept, Ceramic Floor | Main |
About 9 Mountainside Crescent
Luxurious and spacious, this stunning 2,725 sq.ft. Cambridge Model home by Medallion Developments offers 4+1 bedrooms and 5 bathrooms in a sleek, modern design. Step inside to an open-concept main floor with 11-ft ceilings, elegant hardwood floors, and a gourmet kitchen featuring premium cabinets and built-in appliances. Cozy up by the 3-way gas fireplace and enjoy the convenience of main-floor laundry with a separate side entrance. Upstairs, the primary suite is a true retreat with a spa-like 5-piece en-suite, including double sinks, a glass shower, and a soaker tub, plus a spacious walk-in closet. The second bedroom has its own en-suite, while two additional bedrooms share a stylish Jack & Jill bathroom. The fully finished basement includes a bright bedroom, a den, living, kitchen, laundry and a 4 piece bathroom.Move-in ready and designed for modern living, this home blends luxury and functionality seamlessly-schedule your private tour today!
Home Overview
Last updated
1 day ago
Virtual tour
None
Basement information
Finished, Separate Entrance
Building size
--
Status
In-Active
Property sub type
Detached
Maintenance fee
$N/A
Year built
--
Additional Details
MORTGAGE INFO
ESTIMATED PAYMENT
Location
Some information about this property - Mountainside Crescent

Book a Showing
Find your dream home ✨
I agree to receive marketing and customer service calls and text messages from homepapa. Consent is not a condition of purchase. Msg/data rates may apply. Msg frequency varies. Reply STOP to unsubscribe. Privacy Policy & Terms of Service.




