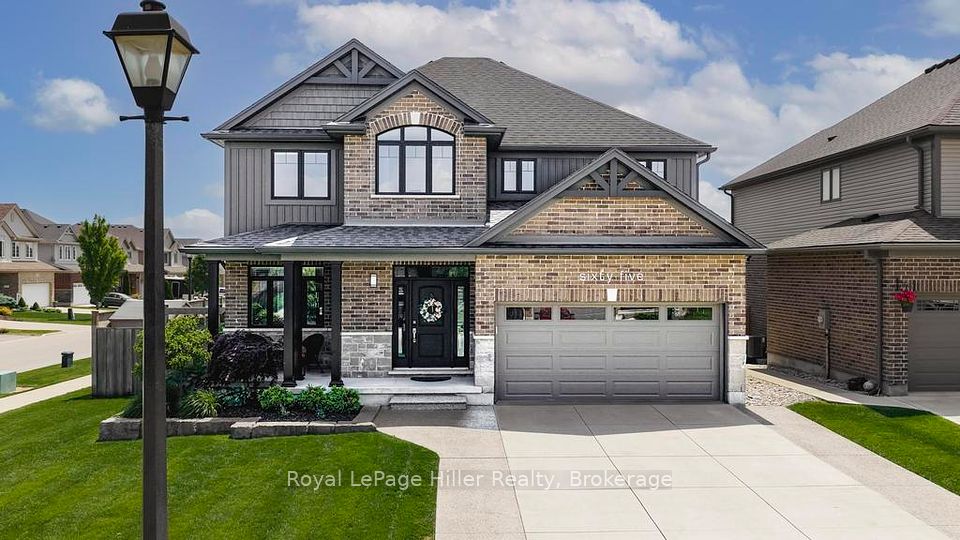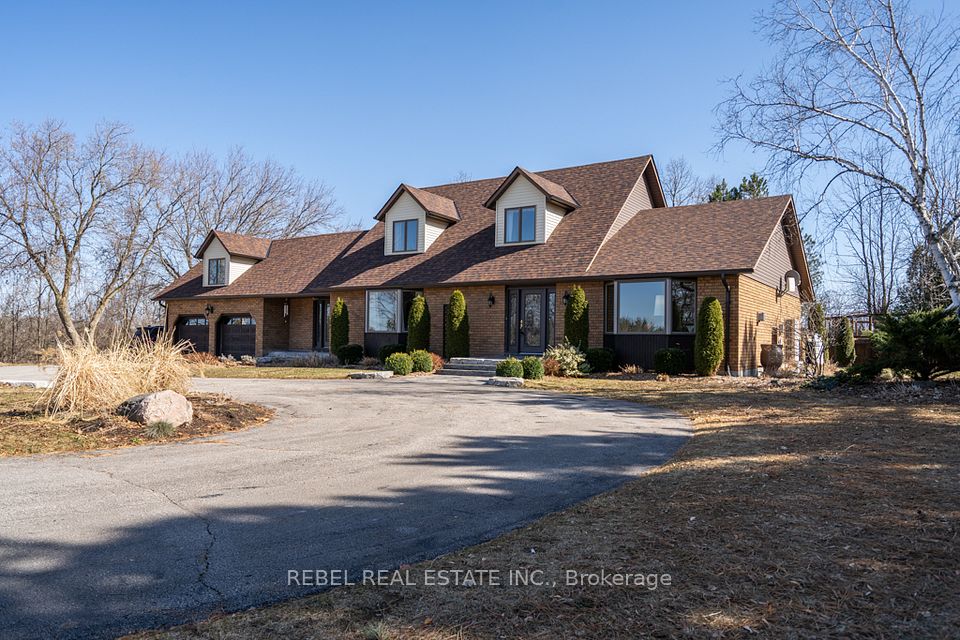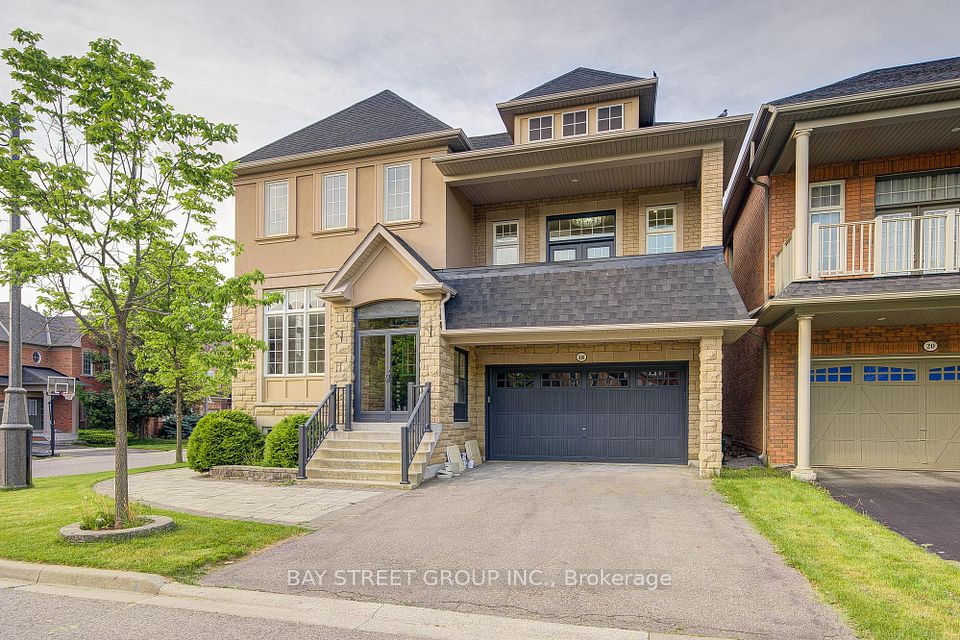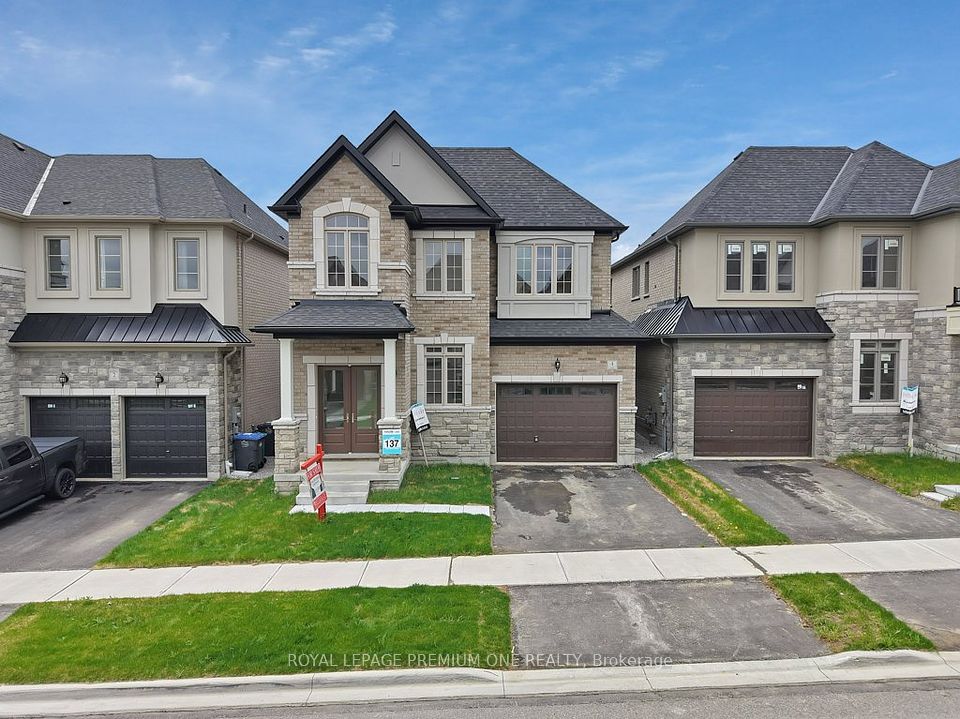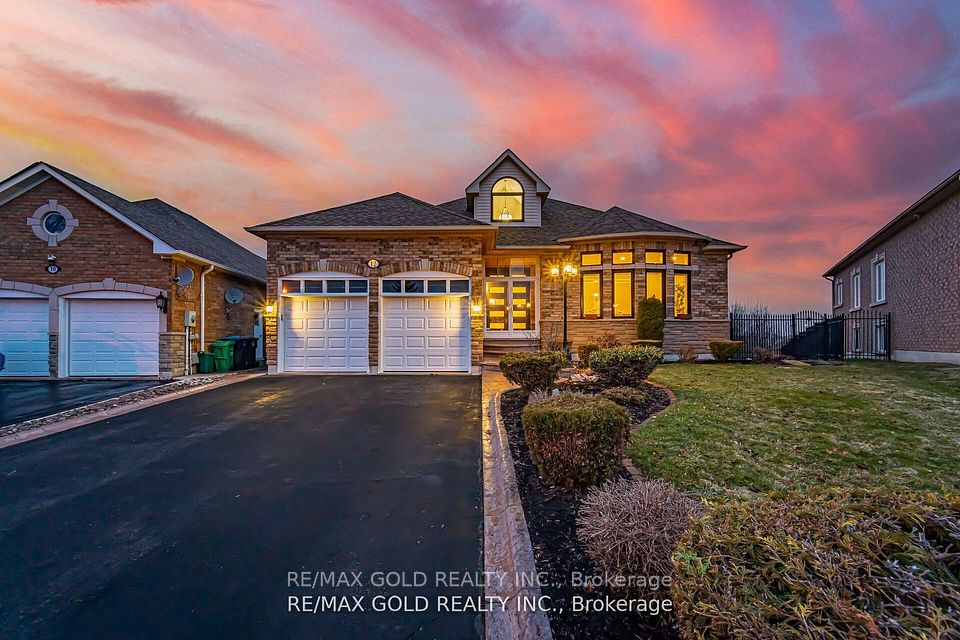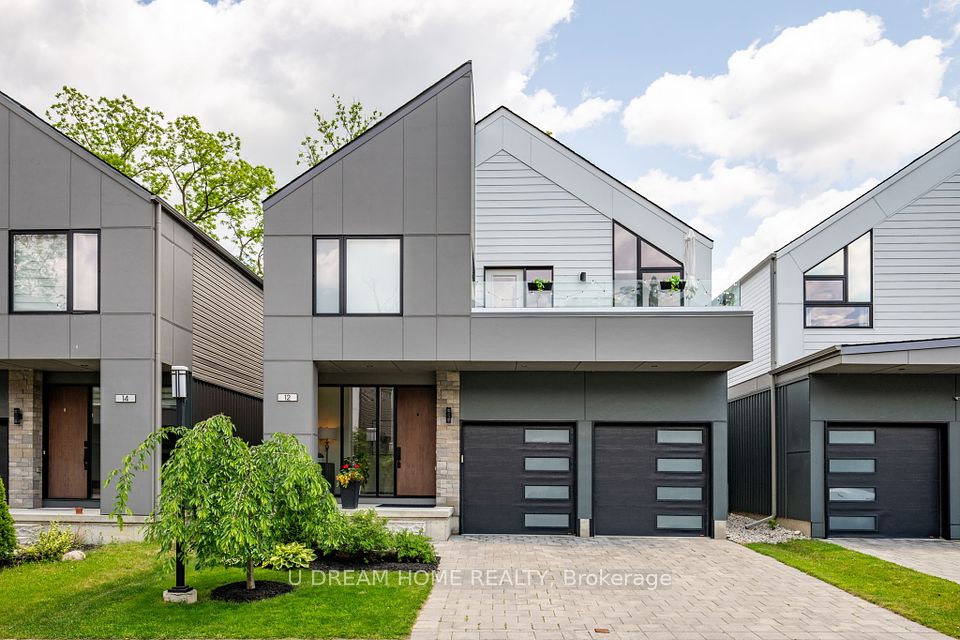
$1,680,000
9 Mendocino Drive, Vaughan, ON L4H 1T8
Virtual Tours
Price Comparison
Property Description
Property type
Detached
Lot size
N/A
Style
2-Storey
Approx. Area
N/A
Room Information
| Room Type | Dimension (length x width) | Features | Level |
|---|---|---|---|
| Foyer | 6 x 5 m | French Doors | Main |
| Living Room | 6.4 x 3.66 m | Bay Window, Combined w/Great Rm | Main |
| Laundry | 1.5 x 3 m | Separate Room, Double Doors | Second |
| Dining Room | 6.4 x 3.66 m | Combined w/Kitchen | Main |
About 9 Mendocino Drive
Welcome to this elegant, light-filled, and impeccably maintained residence situated on a tranquil street in the prestigious and highly coveted enclave of Sonoma Heights. Proudly owned by the original owners, this detached home offers approximately 4,118 sq ft of total living space (2813 Sq Ft above grade as per MPAC). Located on a quiet, family-friendly street with NO SIDEWALK, perfect for those seeking a private, undisturbed setting. Set on a wide premium lot, it provides added privacy and a 4-car driveway. Showcasing exceptional curb appeal, the extended frontage enhances its inviting presence and timeless charm thoughtfully maintained and priced to sell in today's market.Step into a grand open-to-above foyer with 17 ft ceilings, filled with natural light. The functional layout includes 4 generous bedrooms, 4 bathrooms, spacious principal rooms, 2 large eat-in kitchens, and two separate laundry rooms (2nd floor and basement) for ultimate convenience.The home offers a generous two-car garage with full-height clearance and automatic garage door openers for added ease. The basement showcases an open-concept layout featuring a spacious kitchen, dining, and living area with a cozy gas fireplace, a moderate sized cantina, a dedicated laundry room, and a versatile recreation space. Perfect for in-law living or multi-purpose use. Additional highlights include 200 AMP electrical service and a built-in sprinkler system (front & back). Located close to Public, Catholic, and French schools, 2 high schools, library, hospitals, grocery stores, fine dining, trails, conservation areas, a water park, subway station, and major highways 401, 400, 407 & 427. Conveniently located with quick access to key GTA destinations: approx. 35-50 mins to Downtown Toronto, 20-25 mins to Richmond Hill, 15-20 mins to Thornhill, 25-35 mins to Markham, and 5-10 mins to Kleinburg. MUST WATCH VIDEO FOR AREA AMENITIES
Home Overview
Last updated
Jun 9
Virtual tour
None
Basement information
Separate Entrance, Finished
Building size
--
Status
In-Active
Property sub type
Detached
Maintenance fee
$N/A
Year built
--
Additional Details
MORTGAGE INFO
ESTIMATED PAYMENT
Location
Some information about this property - Mendocino Drive

Book a Showing
Find your dream home ✨
I agree to receive marketing and customer service calls and text messages from homepapa. Consent is not a condition of purchase. Msg/data rates may apply. Msg frequency varies. Reply STOP to unsubscribe. Privacy Policy & Terms of Service.






