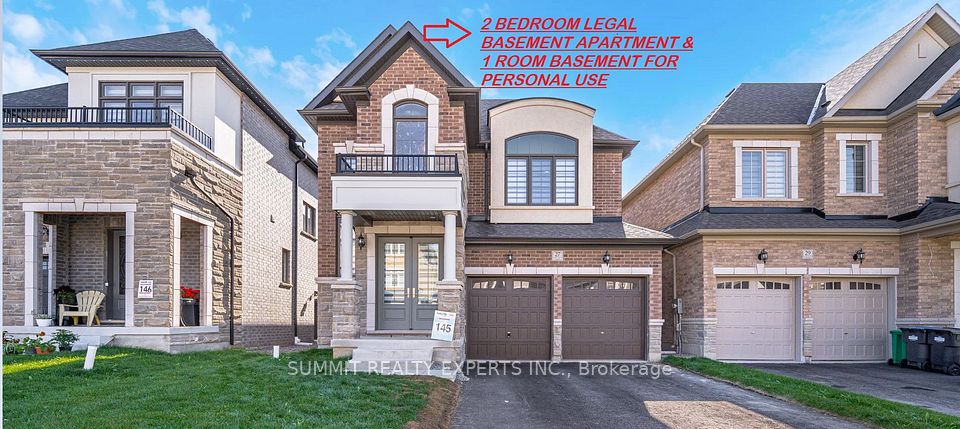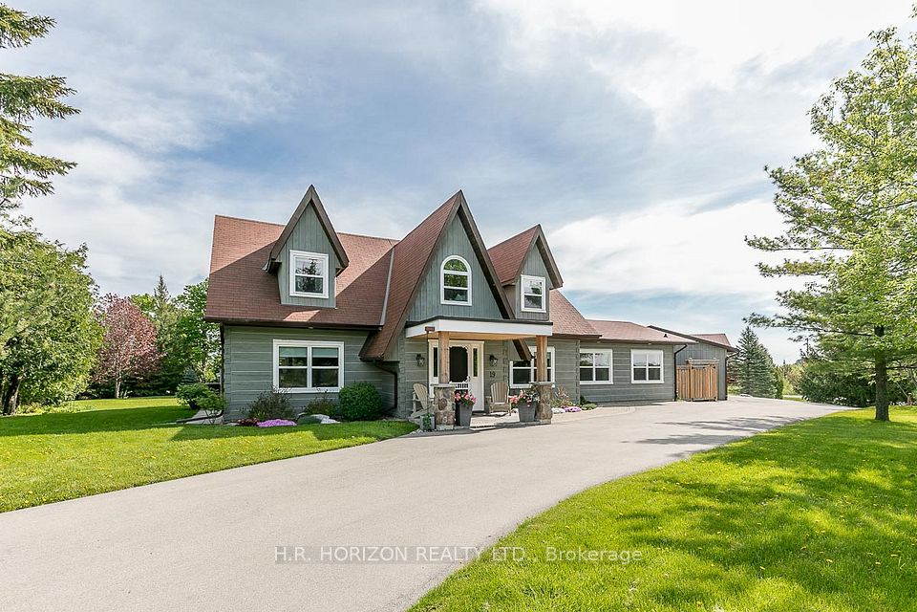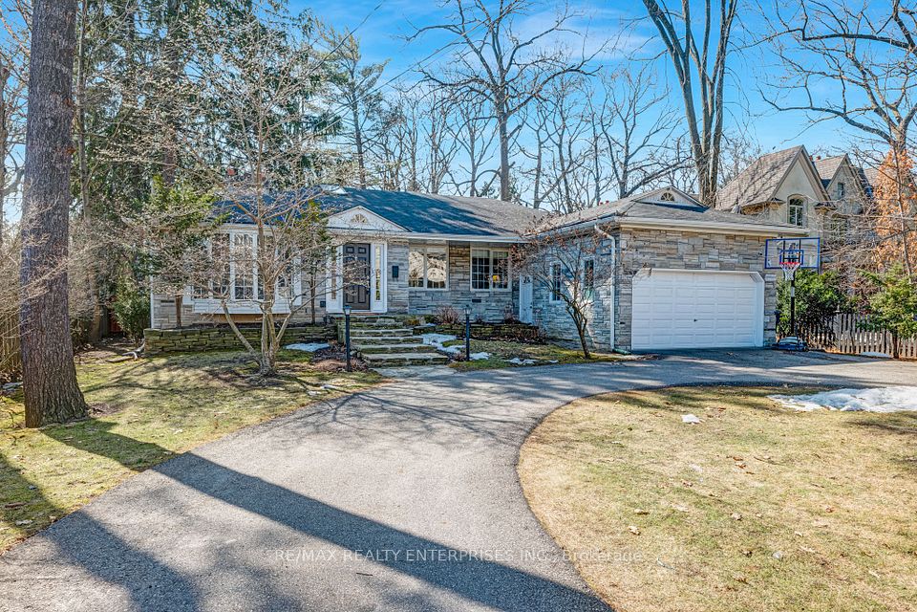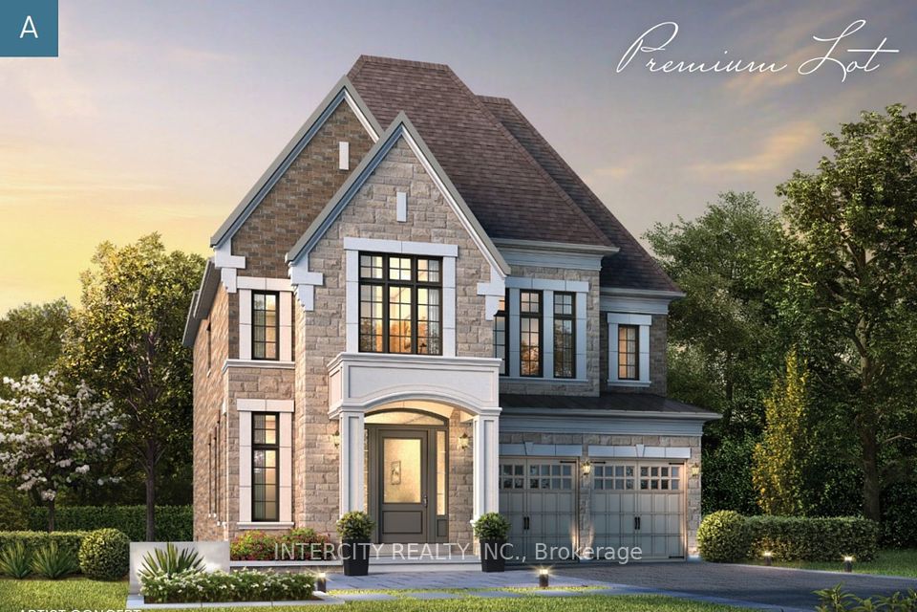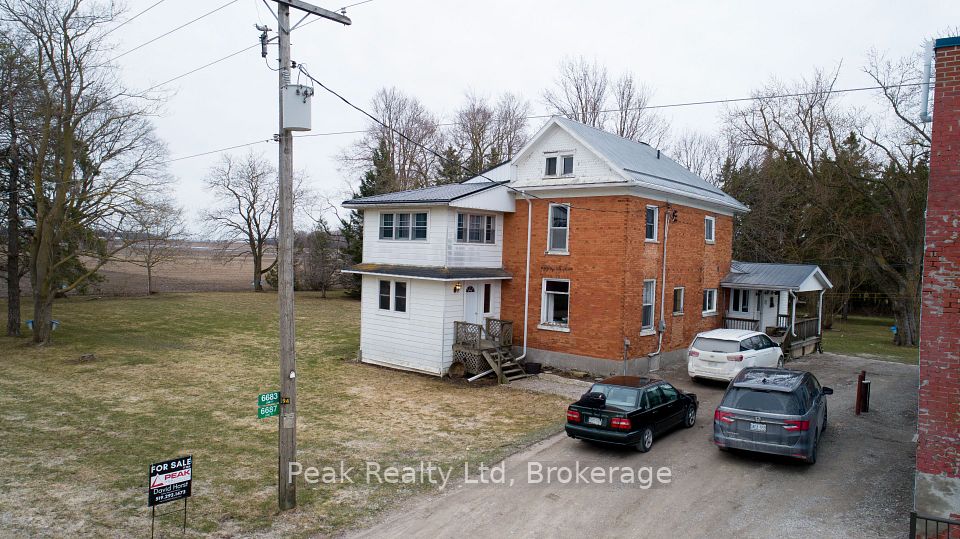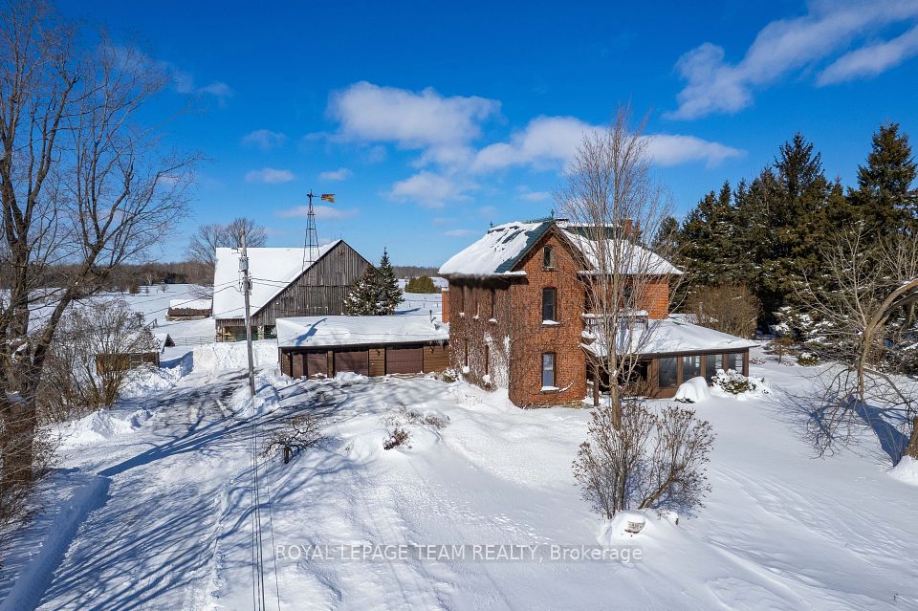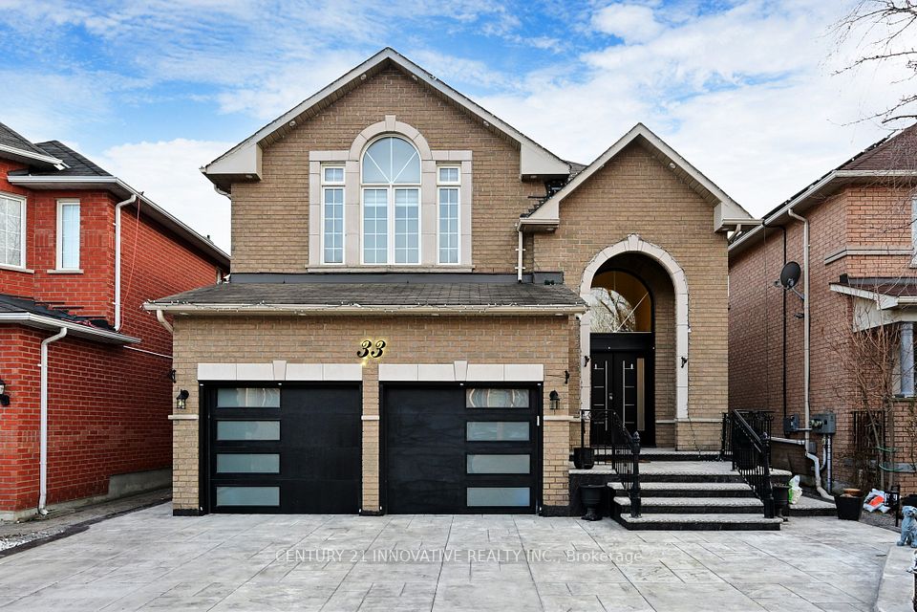$2,288,000
Last price change Feb 3
9 Ignace Street, Richmond Hill, ON L4E 1L7
Virtual Tours
Price Comparison
Property Description
Property type
Detached
Lot size
N/A
Style
2-Storey
Approx. Area
N/A
Room Information
| Room Type | Dimension (length x width) | Features | Level |
|---|---|---|---|
| Living Room | 4.06 x 3.86 m | Hardwood Floor, Open Concept, Pot Lights | Ground |
| Dining Room | 4.06 x 4.01 m | Hardwood Floor, Formal Rm, Large Window | Ground |
| Kitchen | 4.52 x 2.74 m | Porcelain Floor, Centre Island, Breakfast Area | Ground |
| Family Room | 4.52 x 4.06 m | Hardwood Floor, Gas Fireplace, Picture Window | Ground |
About 9 Ignace Street
One Year New 3,400 Sqf Executive Detached Custom Built By Carval Homes W/ $100k Builder's Upgrades, $20k High End Appliances & $20k Heated Concrete Driveway! Designed All Stone Front, Arched 9' High French Entry Dr & Garage Drs, All Smooth & Raised 10' Main, 9' 2nd Fl & 10' Master Br Coffered Ceiling, Selected 8'/7' High Opening Interior Drs & 7" Baseboard In Whole House, All Upgraded Handscraped Maple Hardwood & Large Porcelain Throughout, Formal Dining Plus Wall-Opened Living Combined W/ Family, Fl-To-Ceiling Stacked Kitchen Cabinet Plus Centre Island, Breakfast W/O To Deck, Main Laundry W/ Side Dr & Access To Garage, Freestanding Tub & Frameless Glass Dr Shower In Primary Br's 5 Pc Ensuite Bath, All Ensuite/Semi-Ensuite Brs & Total 3 Walk-In Closets. A Total Of $21k Exterior/Interior Structure Remodeling, $38k Upgraded Flooring, $30k Kitchen Cabinet, $40k+ Appliances, Heated Concrete Driveway & A Lot More Lights/Doors/Bath Fixtures Upgrades!
Home Overview
Last updated
16 hours ago
Virtual tour
None
Basement information
Full
Building size
--
Status
In-Active
Property sub type
Detached
Maintenance fee
$N/A
Year built
--
Additional Details
MORTGAGE INFO
ESTIMATED PAYMENT
Location
Some information about this property - Ignace Street

Book a Showing
Find your dream home ✨
I agree to receive marketing and customer service calls and text messages from homepapa. Consent is not a condition of purchase. Msg/data rates may apply. Msg frequency varies. Reply STOP to unsubscribe. Privacy Policy & Terms of Service.







