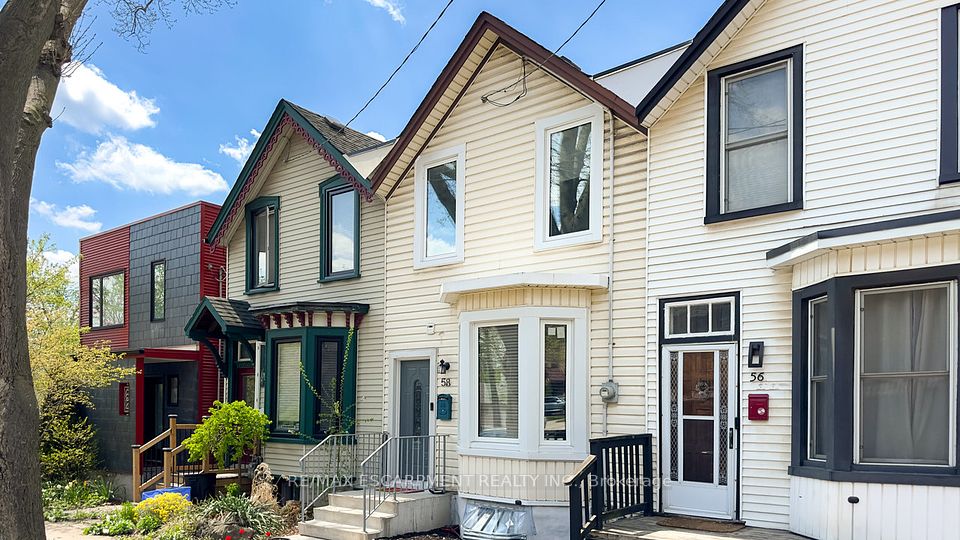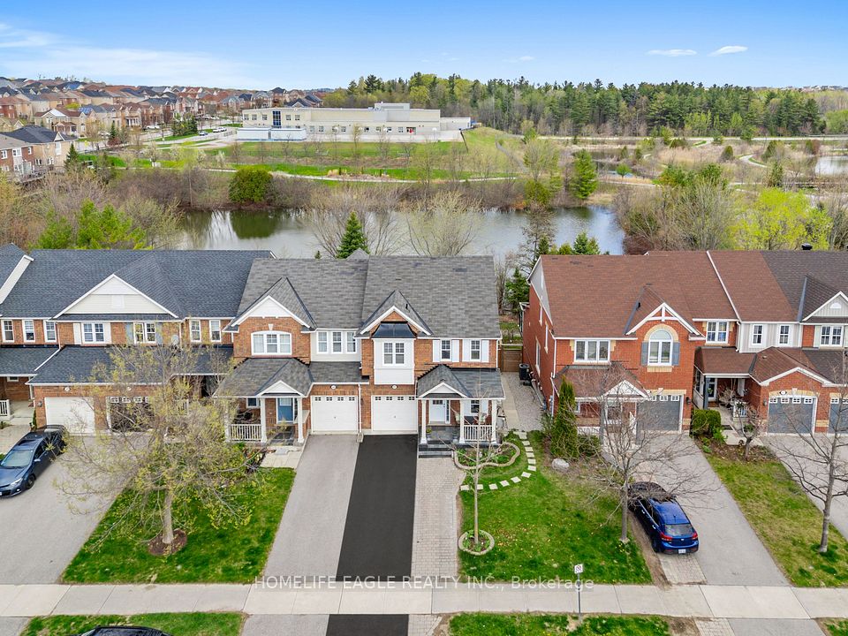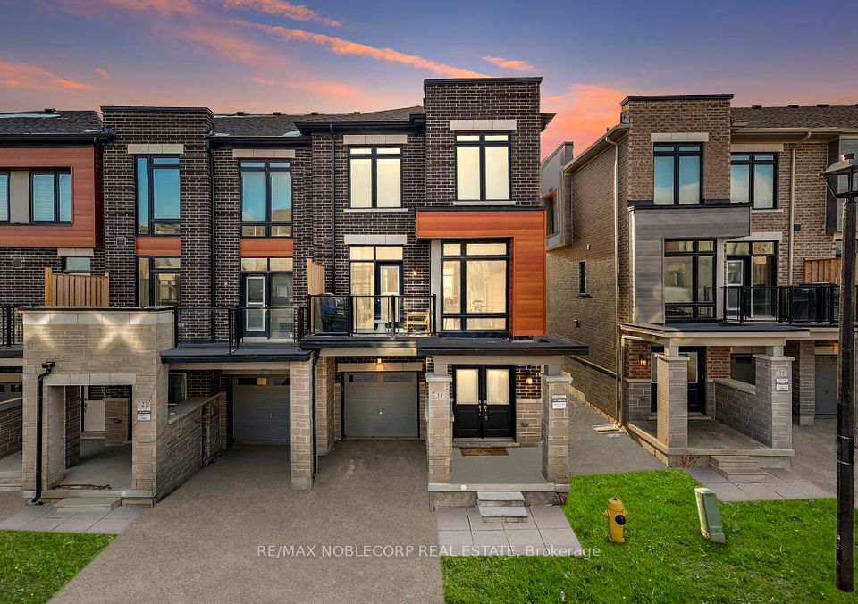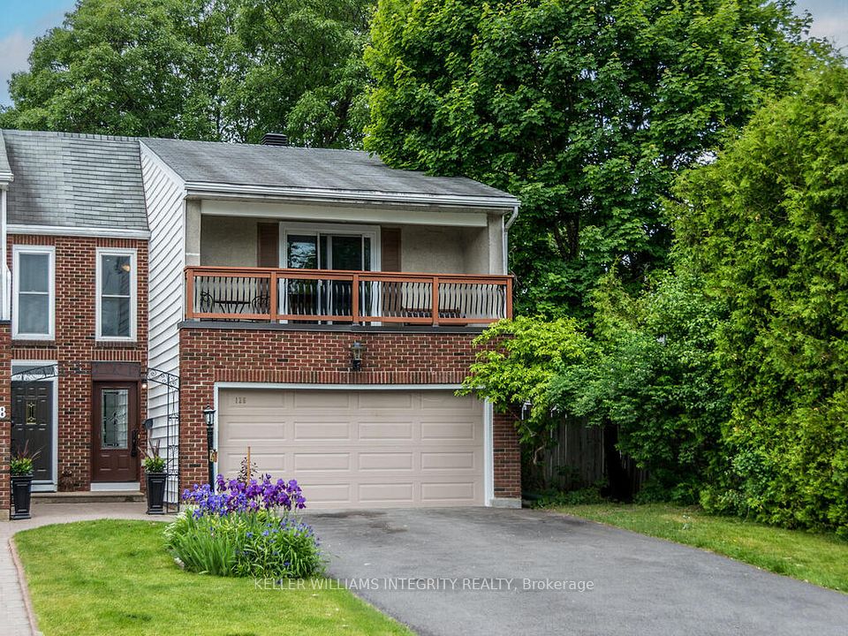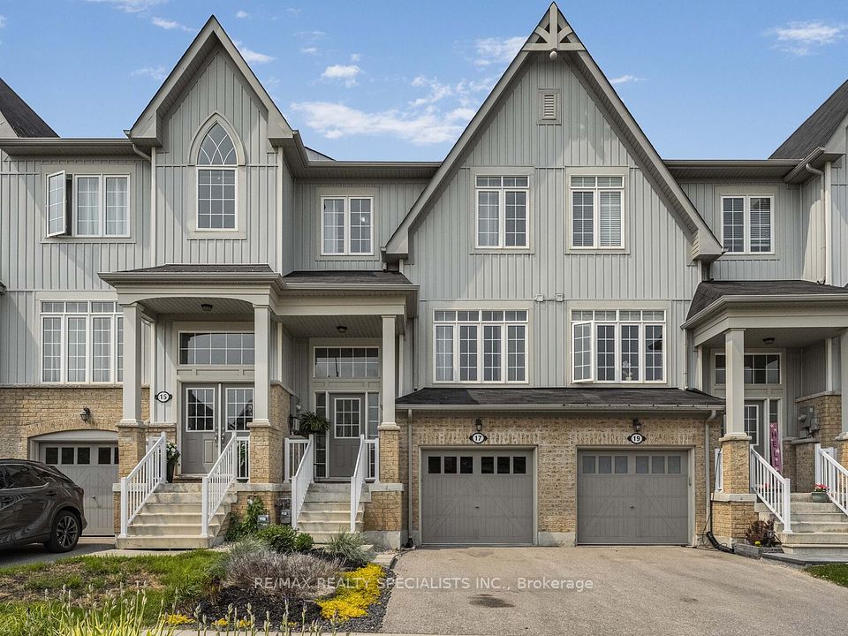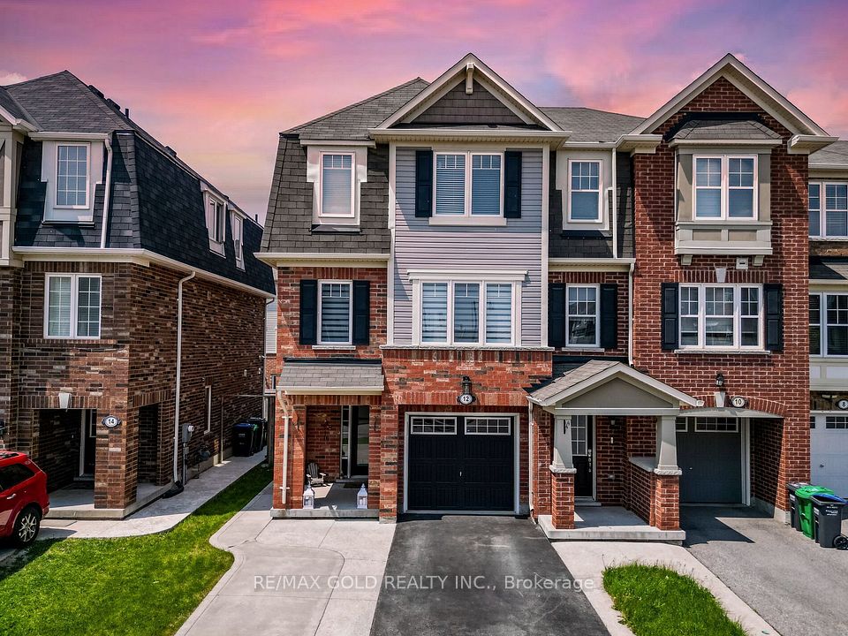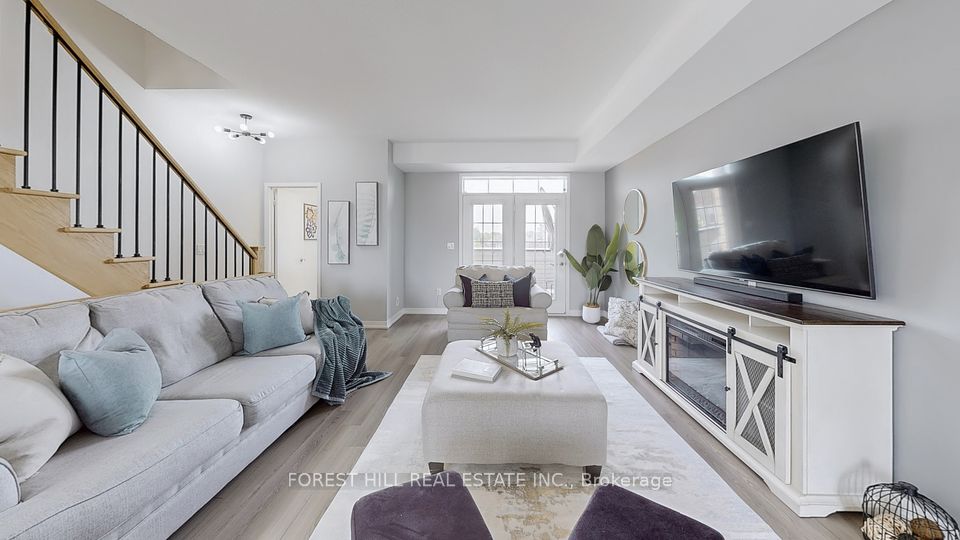
$998,800
9 Heswall Lane, Newmarket, ON L3Y 0E3
Virtual Tours
Price Comparison
Property Description
Property type
Att/Row/Townhouse
Lot size
N/A
Style
3-Storey
Approx. Area
N/A
Room Information
| Room Type | Dimension (length x width) | Features | Level |
|---|---|---|---|
| Dining Room | 5.24 x 3.04 m | Laminate, W/O To Balcony, Overlooks Frontyard | Second |
| Great Room | 5.24 x 3.23 m | Laminate, Window, W/O To Balcony | Second |
| Kitchen | 2.43 x 3.35 m | Open Concept, Centre Island, Stainless Steel Appl | Second |
| Primary Bedroom | 3.23 x 4.14 m | 4 Pc Bath, Closet | Third |
About 9 Heswall Lane
This exceptional end-unit townhome features 4 bedrooms and 4 bathrooms, including two ensuite bedrooms. With 9-foot ceilings and a thoughtfully designed open-concept layout, the home offers bright, airy living spaces enhanced by extra windows exclusive to end units, filling the home with abundant natural light. Perfectly situated just steps from York Region Transit Station, Costco, Upper Canada Mall, schools, parks, and Highway 404 everything you need is just minutes away. Enjoy effortless connectivity and unparalleled access to all amenities in one of Newmarket's most desirable neighborhood.
Home Overview
Last updated
May 15
Virtual tour
None
Basement information
Unfinished
Building size
--
Status
In-Active
Property sub type
Att/Row/Townhouse
Maintenance fee
$N/A
Year built
--
Additional Details
MORTGAGE INFO
ESTIMATED PAYMENT
Location
Some information about this property - Heswall Lane

Book a Showing
Find your dream home ✨
I agree to receive marketing and customer service calls and text messages from homepapa. Consent is not a condition of purchase. Msg/data rates may apply. Msg frequency varies. Reply STOP to unsubscribe. Privacy Policy & Terms of Service.






