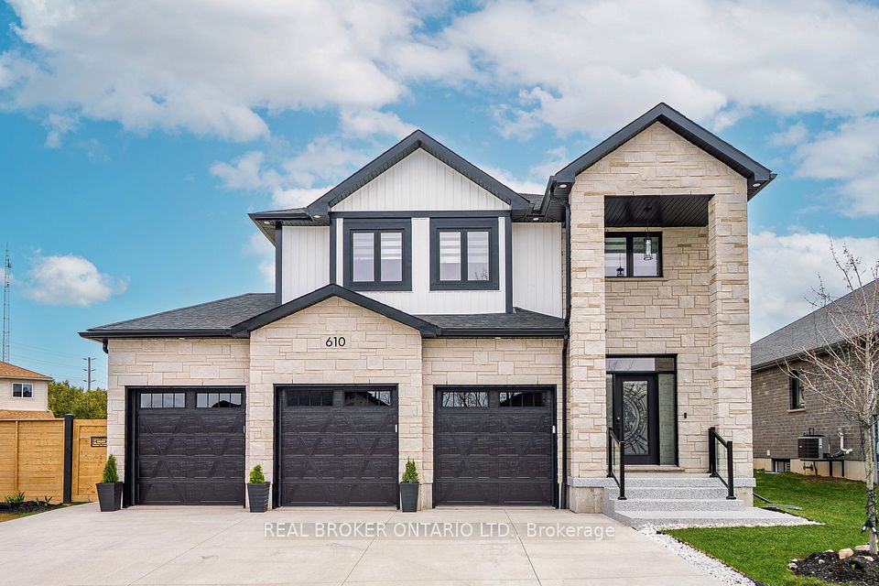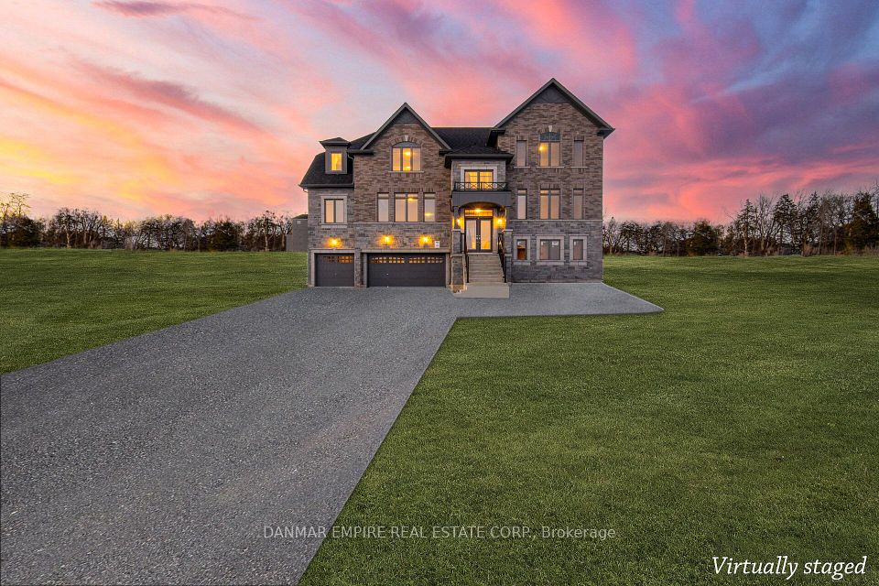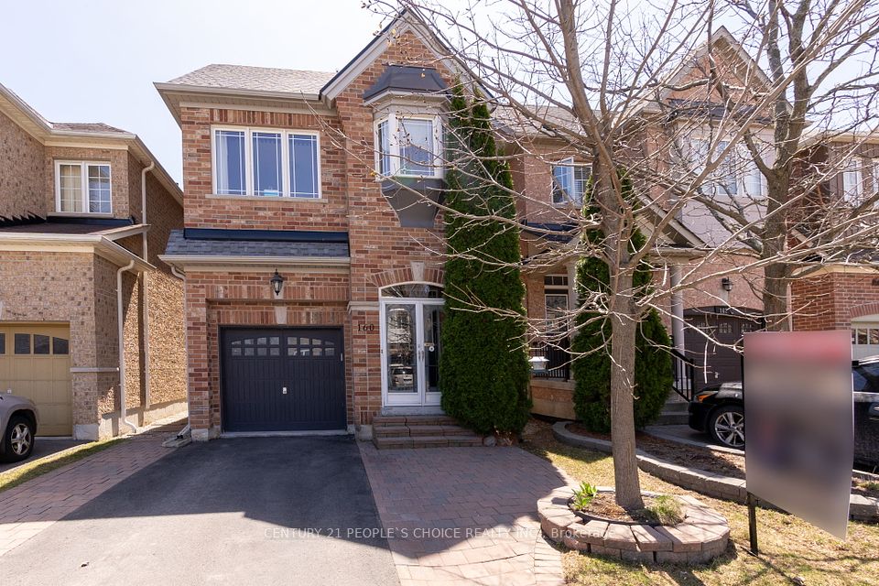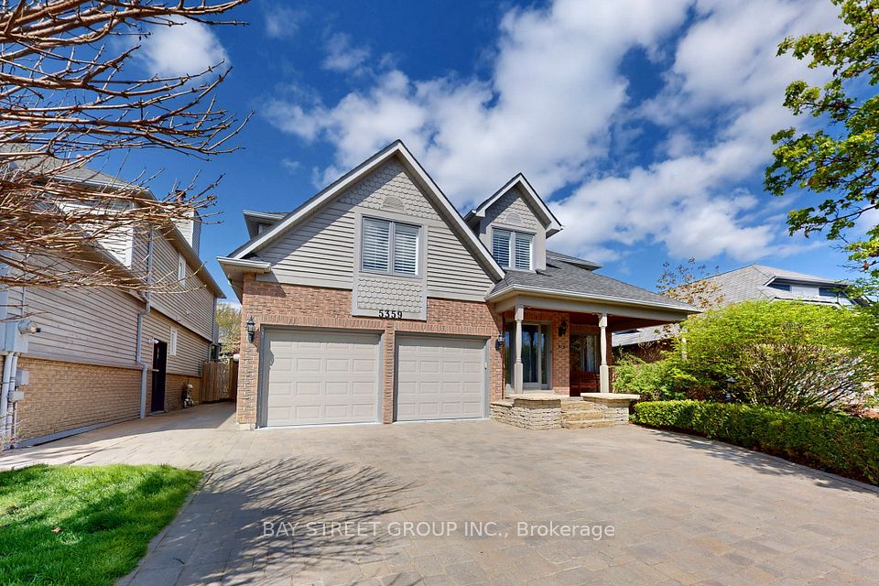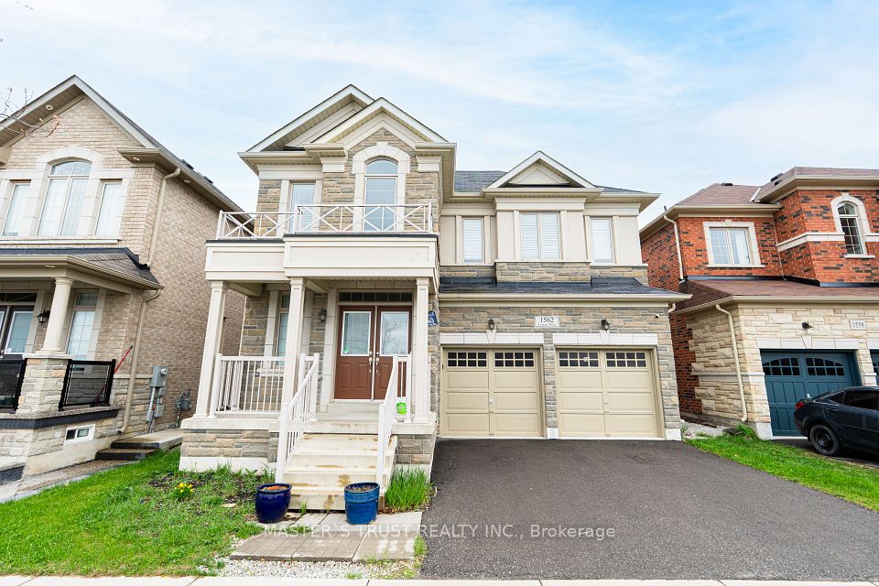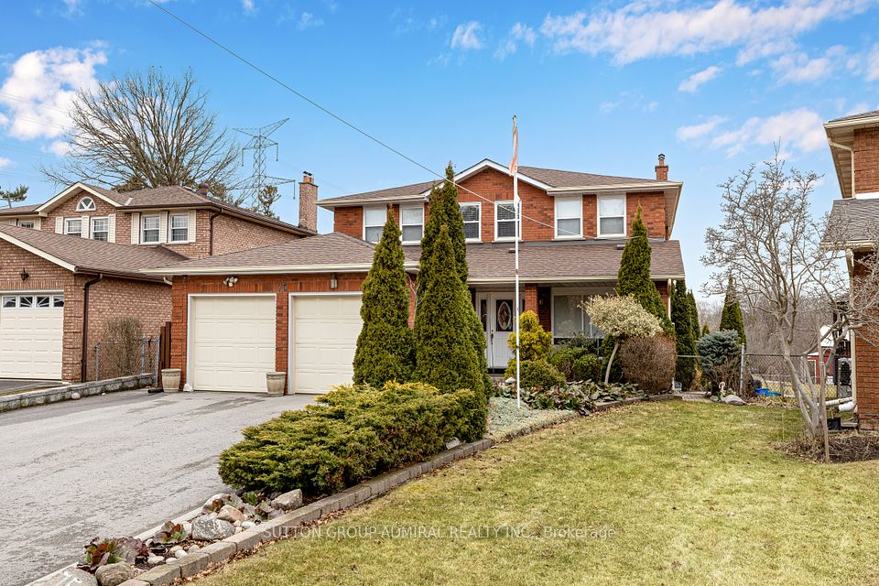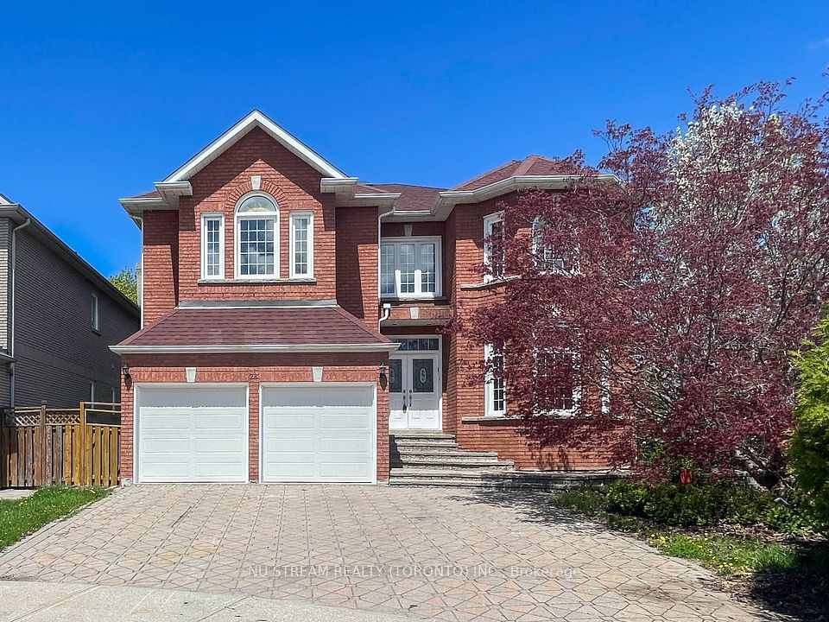$1,688,000
9 Gleneita Street, Toronto E08, ON M1M 0B6
Virtual Tours
Price Comparison
Property Description
Property type
Detached
Lot size
N/A
Style
2-Storey
Approx. Area
N/A
Room Information
| Room Type | Dimension (length x width) | Features | Level |
|---|---|---|---|
| Living Room | 5.51 x 3.76 m | Hardwood Floor, Open Concept | Main |
| Dining Room | 4.55 x 3.73 m | Hardwood Floor, Open Concept | Main |
| Family Room | 4.83 x 3.79 m | Hardwood Floor | Main |
| Primary Bedroom | 5.56 x 3.94 m | Hardwood Floor, 4 Pc Ensuite, Walk-In Closet(s) | Second |
About 9 Gleneita Street
A Remarkable Gem, Detached 4+1 Bedrooms With 4+1 Bathrooms, Well Suited For A Large Or Multigenerational Family. This Mattamy Home Boasts 3,693 Livable Space, Giving Plenty of Room For Everyone. Main Floor Is Flooded With Natural Light From Numerous Tall Windows And Sliding Glass Doors. A Large Eat-in Kitchen With Walk-Out To The Back Patio, An Expansive Living, Dining And Family Room Are Perfect For Entertaining. The Upper Level Offers Four Bedrooms Including A Large Primary Bedroom With Walk-In Closet And A Large 4-Piece Ensuite. The Second and Fourth Bedrooms Share A 4-Piece Bathroom, Convenient for Siblings. The Third Bedroom Has A Double Closet And Use Of A Separate 4-Piece Bathroom, And A Laundry Room With A Sink Completes The Second Floor. The Fully Finished, Self-Contained Basement Boasts It's Own Laundry Room With A Sink, A 3-Piece Bathroom, An Oversized Storage Room, A Living Room, A Common Area That Can Be Used As A Study Area Or Can Hold A Dining Table. The Large Kitchen Can Accommodate A Table, and The Large Bedroom With A Large Closet. A Large 382 SqFt, 2-Car Garage Easily Accommodates Two Cars. Located In The Highly Sought After Cliffcrest Area, Close To RH King Academy High School, Close To TTC and Shopping. House Built in 2010, Furnace, Roof, A/C are all 2010. Tankless Water Heater 2025.
Home Overview
Last updated
4 hours ago
Virtual tour
None
Basement information
Finished
Building size
--
Status
In-Active
Property sub type
Detached
Maintenance fee
$N/A
Year built
2024
Additional Details
MORTGAGE INFO
ESTIMATED PAYMENT
Location
Some information about this property - Gleneita Street

Book a Showing
Find your dream home ✨
I agree to receive marketing and customer service calls and text messages from homepapa. Consent is not a condition of purchase. Msg/data rates may apply. Msg frequency varies. Reply STOP to unsubscribe. Privacy Policy & Terms of Service.







