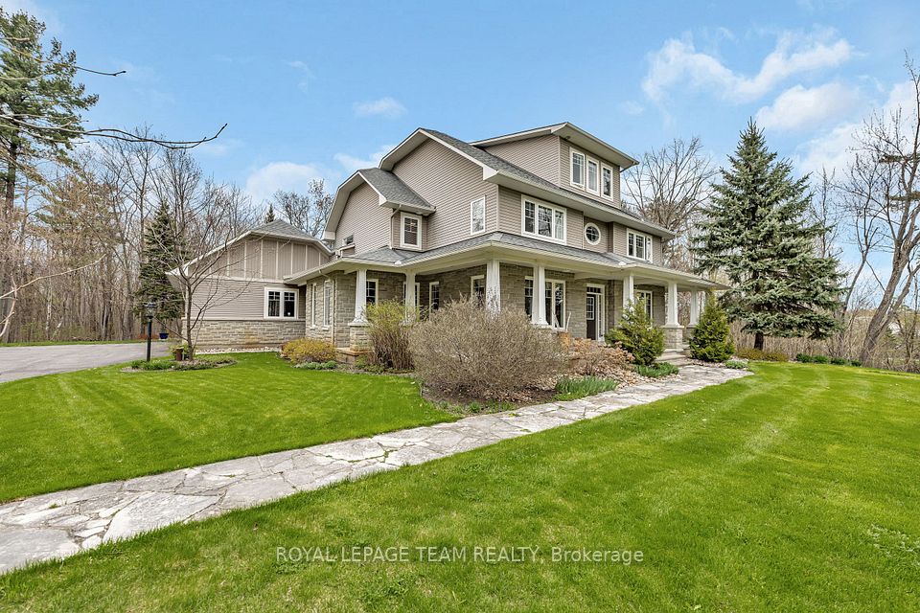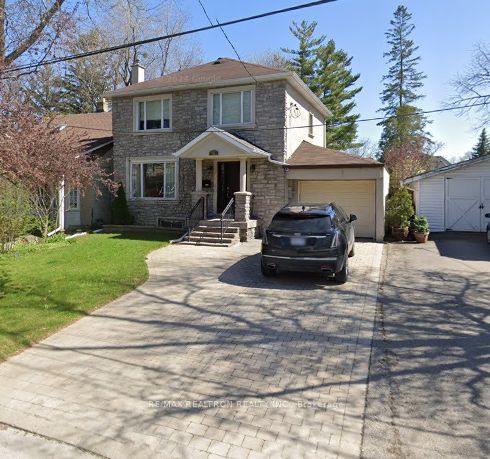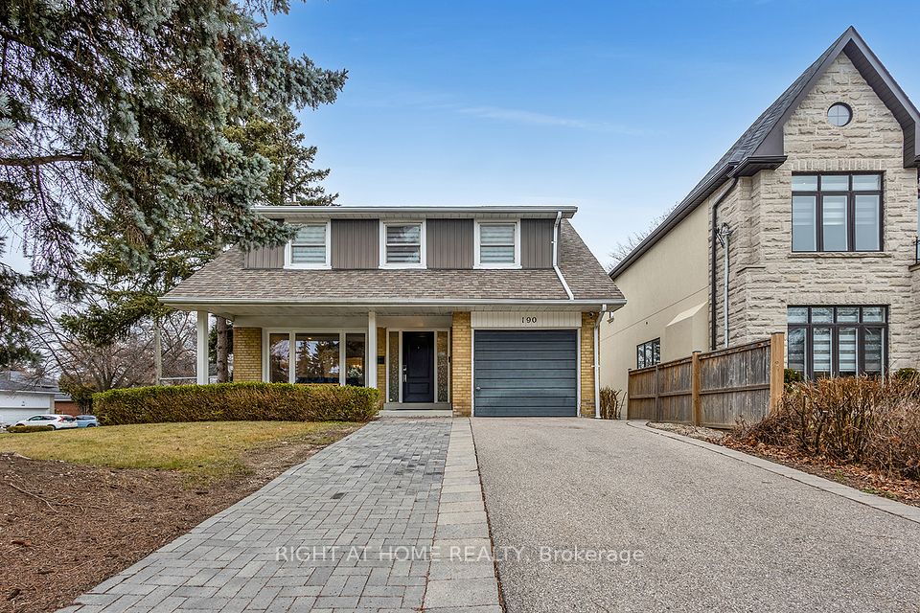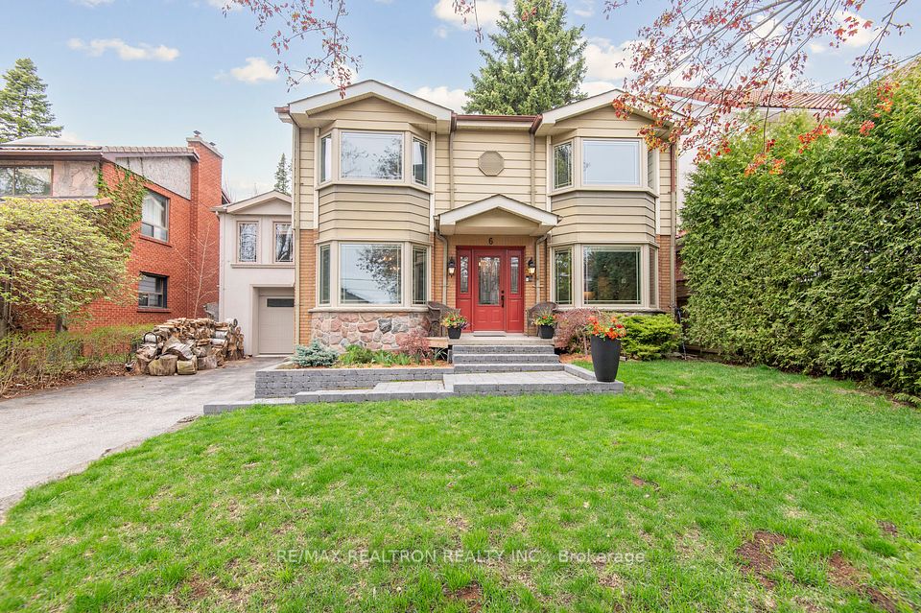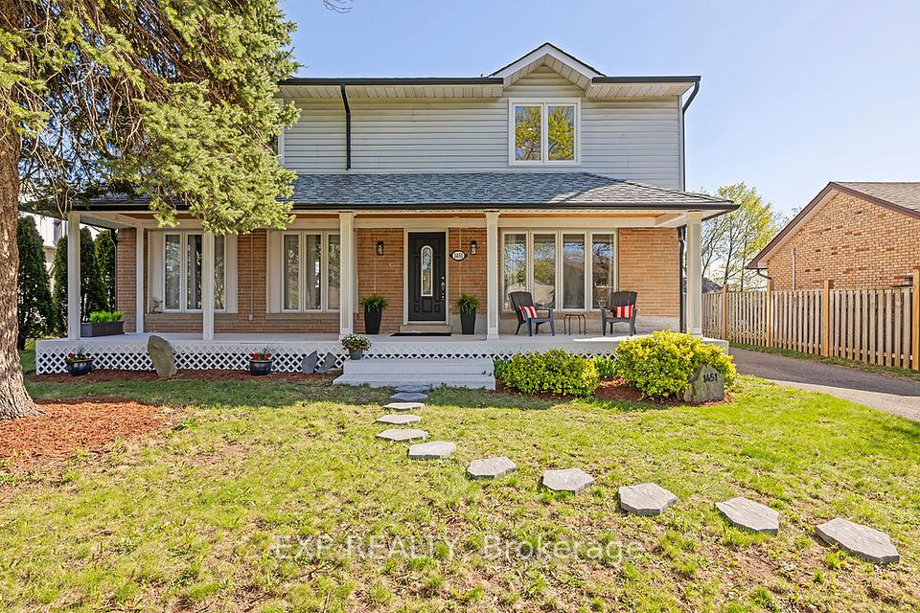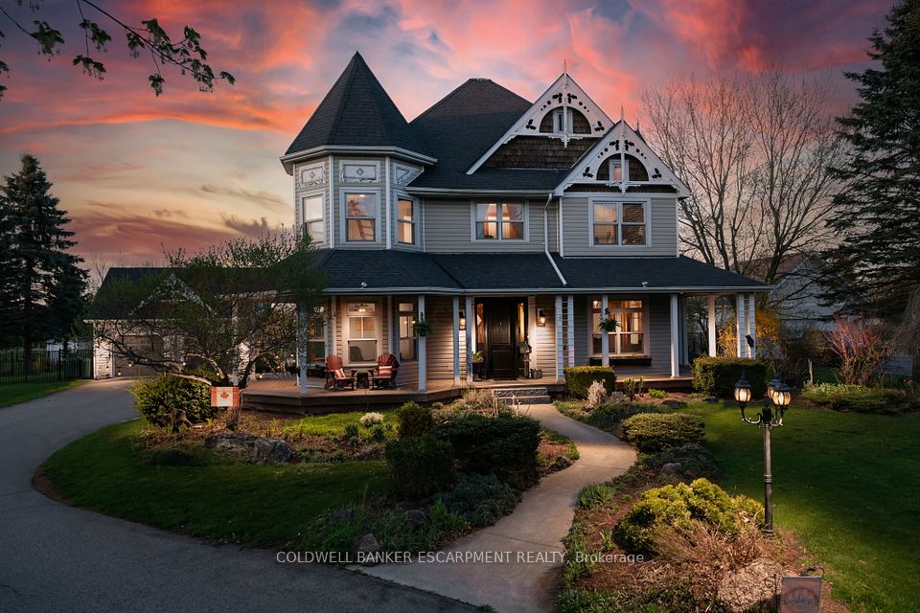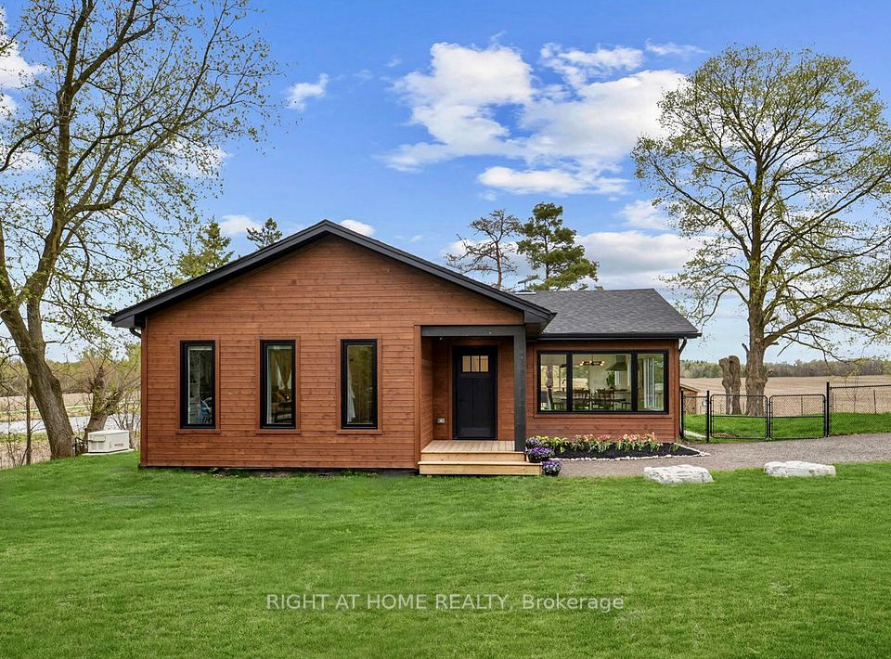$1,720,000
9 Geraldton Crescent, Toronto C15, ON M2J 2R5
Virtual Tours
Price Comparison
Property Description
Property type
Detached
Lot size
N/A
Style
Bungalow-Raised
Approx. Area
N/A
Room Information
| Room Type | Dimension (length x width) | Features | Level |
|---|---|---|---|
| Foyer | 1.87 x 1.82 m | Tile Floor, Closet | Main |
| Living Room | 6.1 x 3.71 m | Hardwood Floor, Combined w/Family, Picture Window | Main |
| Family Room | 6.1 x 3.71 m | Hardwood Floor, Combined w/Living, Picture Window | Main |
| Dining Room | 3.57 x 3.12 m | Hardwood Floor, Track Lighting, Picture Window | Main |
About 9 Geraldton Crescent
Welcome to 9 Geraldton Cres in the quiet yet central community of Bayview Village! This well-maintained raised bungalow has no sidewalk, a deep lot w/ huge backyard, mature trees & a long driveway which can fit up to 6 cars. Basement is fully finished complete w/ a separate side entrance w/ access from the interior. Hardwood flooring throughout main floor, smoothed ceilings & large windows letting in natural light. Enjoy, entertain or work from home in the enlarged basement rec room which can be used a family room or in the office which can be used as a 5th bedroom complete w/ double closet. Easily convert it into an in-law suite or guest quarters w/ a separate side entrance. Close to public transit, Hwy 401, places of worship, Leslie Park, Bridlebrook Tennis Club, the Don River, North York General Hospital or shopping (Ikea, Canadian Tire, Bayview Village etc).
Home Overview
Last updated
3 days ago
Virtual tour
None
Basement information
Separate Entrance, Finished
Building size
--
Status
In-Active
Property sub type
Detached
Maintenance fee
$N/A
Year built
2024
Additional Details
MORTGAGE INFO
ESTIMATED PAYMENT
Location
Some information about this property - Geraldton Crescent

Book a Showing
Find your dream home ✨
I agree to receive marketing and customer service calls and text messages from homepapa. Consent is not a condition of purchase. Msg/data rates may apply. Msg frequency varies. Reply STOP to unsubscribe. Privacy Policy & Terms of Service.







