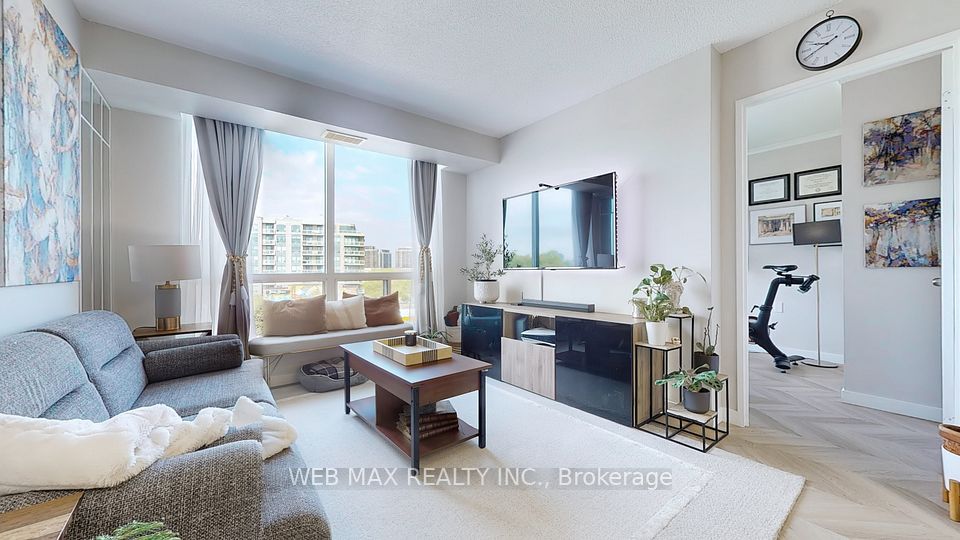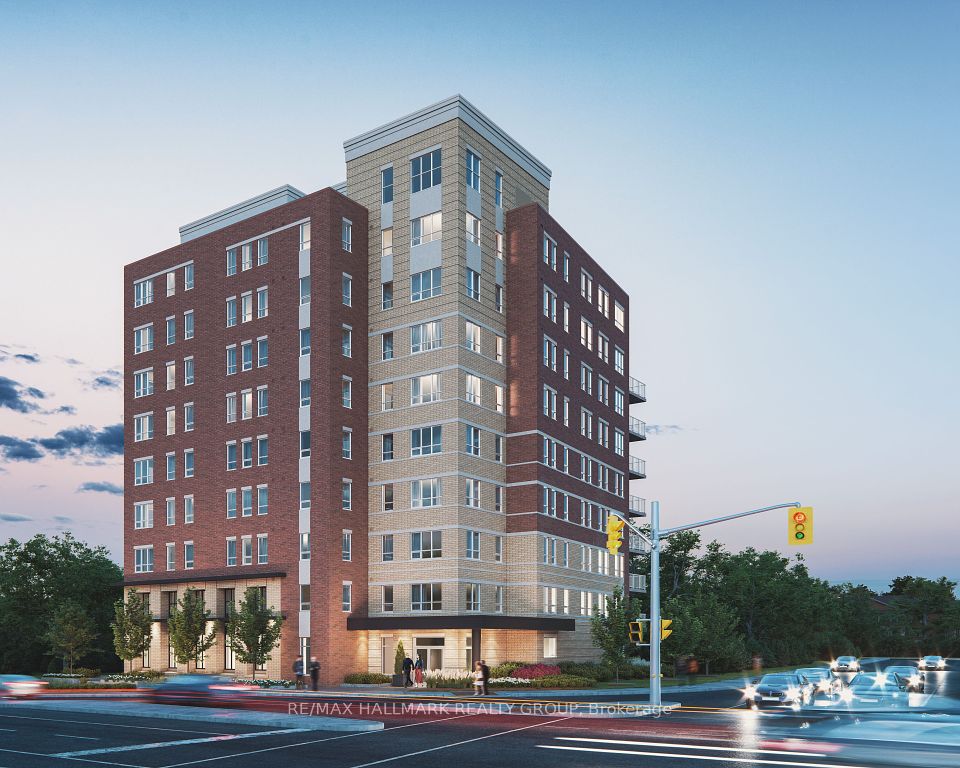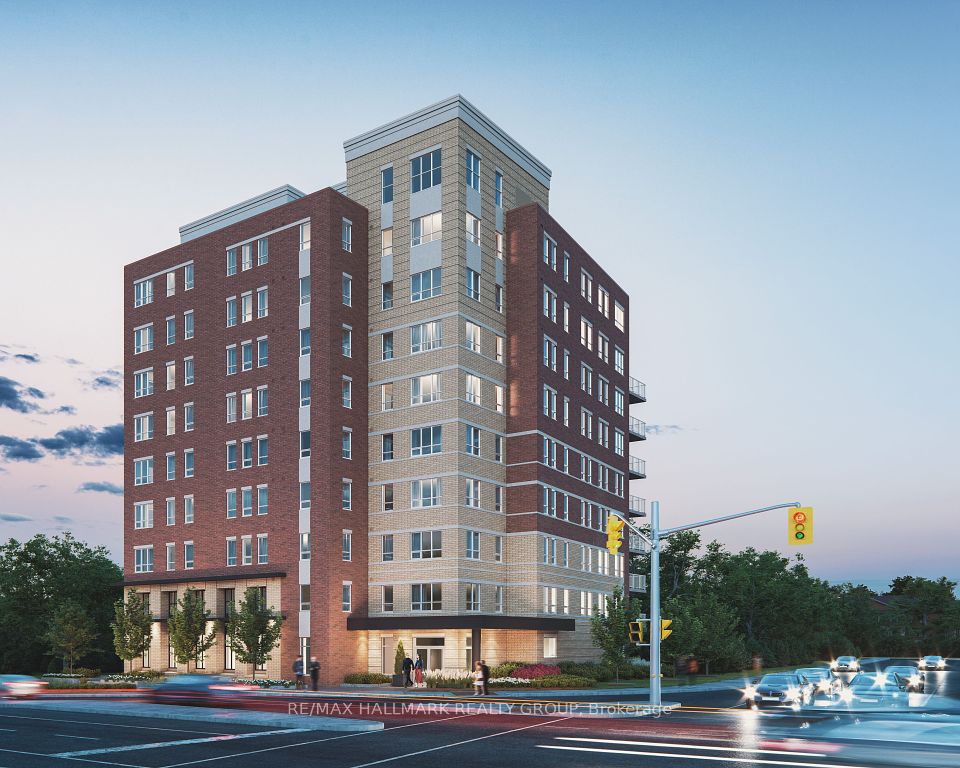
$464,900
9 George Street, Brampton, ON L6X 0T6
Virtual Tours
Price Comparison
Property Description
Property type
Condo Apartment
Lot size
N/A
Style
Apartment
Approx. Area
N/A
Room Information
| Room Type | Dimension (length x width) | Features | Level |
|---|---|---|---|
| Living Room | 5.49 x 4.11 m | Laminate, Combined w/Dining, W/O To Balcony | Flat |
| Dining Room | 5.49 x 4.11 m | Laminate, Combined w/Living, Open Concept | Flat |
| Kitchen | 2.9 x 2.44 m | Ceramic Floor, Granite Counters, Stainless Steel Appl | Flat |
| Primary Bedroom | 3.6 x 3.05 m | Laminate, Window Floor to Ceiling, Closet | Flat |
About 9 George Street
Welcome to urban living at its finest! This beautifully updated 1-bedroom plus den condo is nestled in the vibrant core of downtown Brampton just steps from shops, restaurants, Rose Theatre, Gage Park and GO Station. Enjoy a bright and airy open-concept layout featuring floor-to-ceiling windows, a modern kitchen with granite countertops, stainless steel appliances and a spacious living/dining area perfect for both relaxing and entertaining. The den offers a flexible space ideal for a home office or guest room. Freshly painted and featuring brand new laminate flooring, this suite is move-in ready. Enjoy the convenience of the ensuite laundry, an owned and the comfort of a well-managed building with top-tier amenities: 24-hour concierge, indoor pool, fitness centre, party/meeting rooms, BBQ terrace, and more.
Home Overview
Last updated
1 hour ago
Virtual tour
None
Basement information
None
Building size
--
Status
In-Active
Property sub type
Condo Apartment
Maintenance fee
$561.16
Year built
2025
Additional Details
MORTGAGE INFO
ESTIMATED PAYMENT
Location
Some information about this property - George Street

Book a Showing
Find your dream home ✨
I agree to receive marketing and customer service calls and text messages from homepapa. Consent is not a condition of purchase. Msg/data rates may apply. Msg frequency varies. Reply STOP to unsubscribe. Privacy Policy & Terms of Service.






