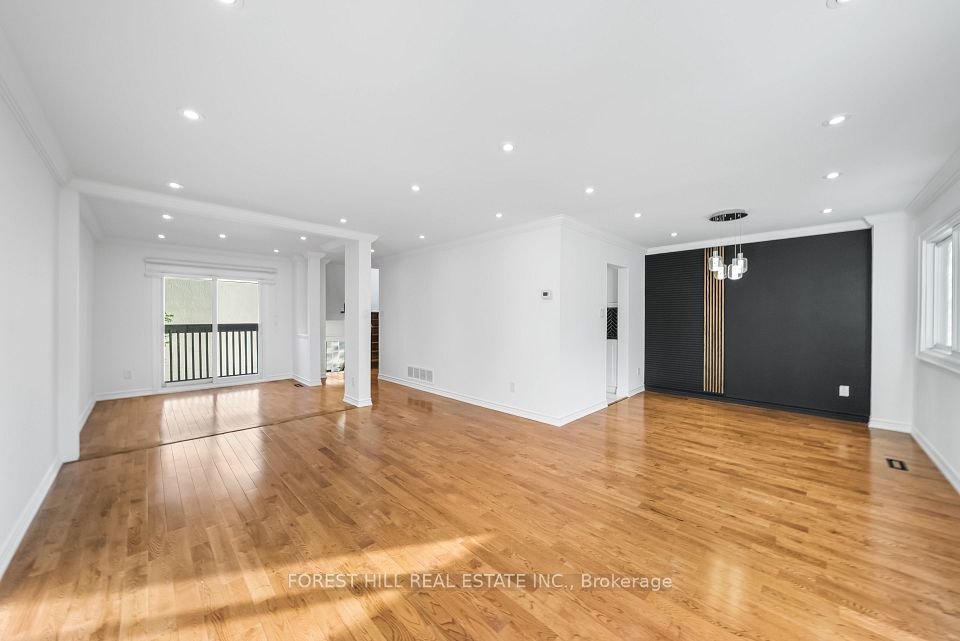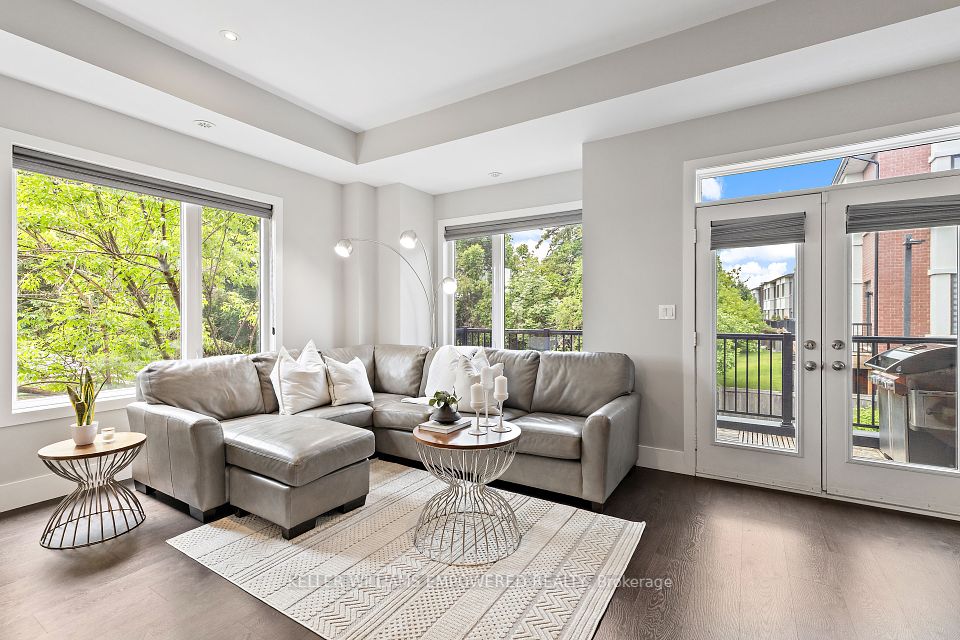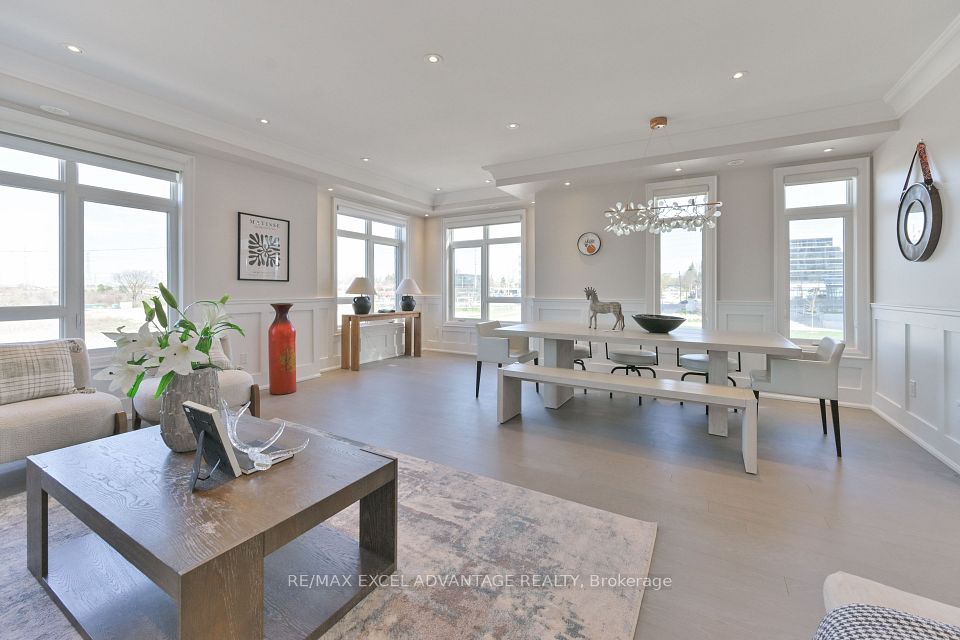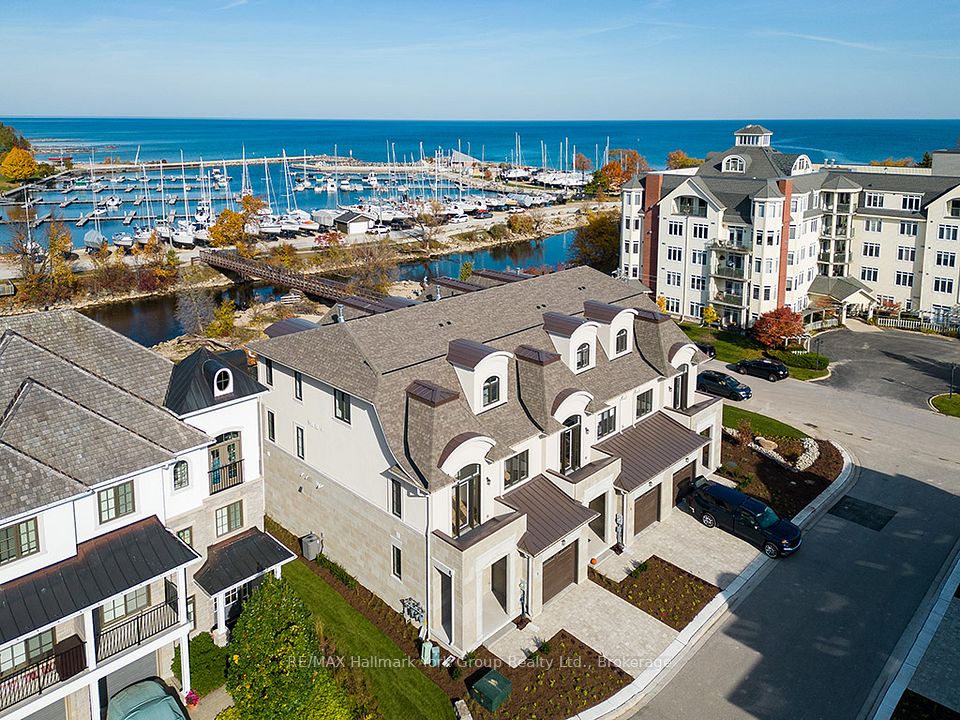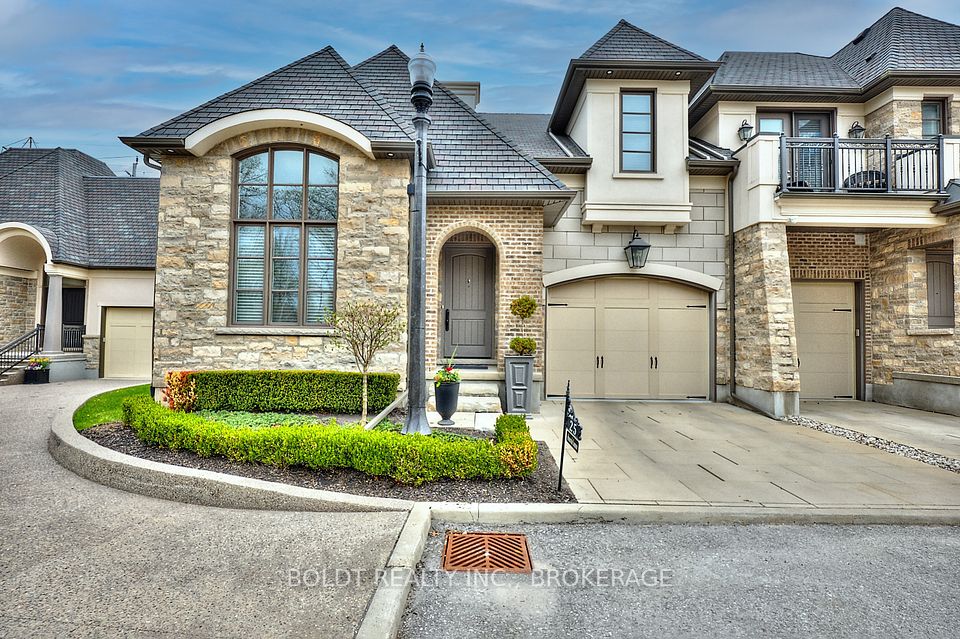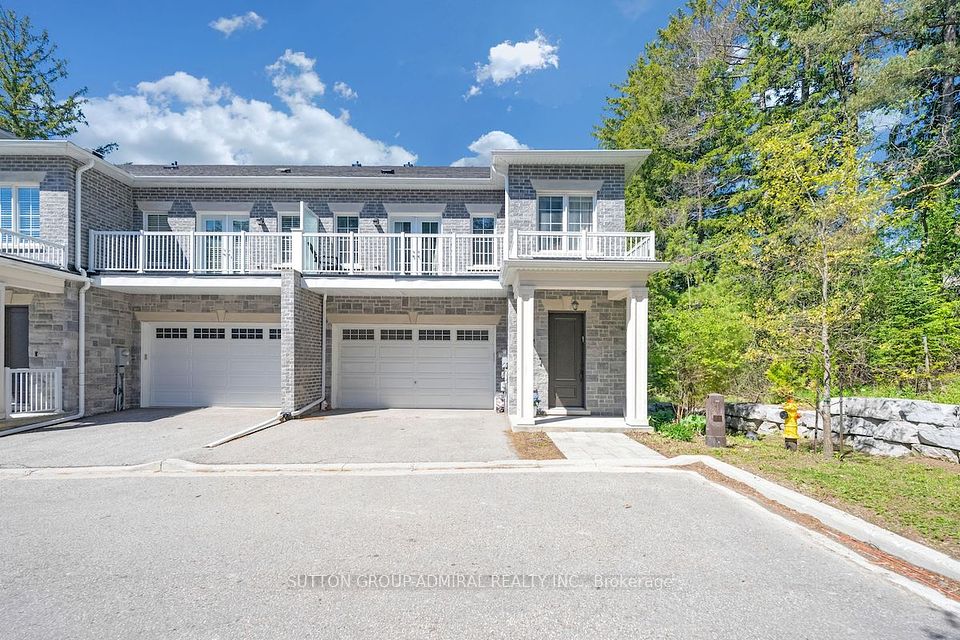
$1,528,000
Last price change May 24
9 Gandhi Lane, Markham, ON L3T 0G4
Virtual Tours
Price Comparison
Property Description
Property type
Condo Townhouse
Lot size
N/A
Style
3-Storey
Approx. Area
N/A
Room Information
| Room Type | Dimension (length x width) | Features | Level |
|---|---|---|---|
| Living Room | 6.38 x 5.68 m | Hardwood Floor, Large Window | Second |
| Dining Room | 6.38 x 5.68 m | Hardwood Floor, Combined w/Library | Second |
| Kitchen | 3.98 x 3.56 m | Stainless Steel Appl, Quartz Counter, Pantry | Second |
| Breakfast | 3.98 x 3.56 m | Tile Floor, B/I Oven, W/O To Balcony | Second |
About 9 Gandhi Lane
Welcome to this stunning Pavilia Townhome by Times Group, showcasing sleek modern design, high-end finishes, and 2,800 SQFT of thoughtfully designed living space. This 4-bedroom, 5-bathroom residence includes a professionally finished basement and double car garage, perfect for growing families or multi-generational living. Enjoy 9' smooth ceilings on all levels, elegant pot lights, and 5" engineered wire-brushed hardwood floors throughout. The stained oak staircase with iron pickets continues into the finished basement, which features durable engineered laminate Flooring. The custom-designed kitchen impresses with contemporary cabinetry, deep upper cabinets above the fridge, quartz countertops and backsplash, an extended island, and a full suite of premium stainless steel appliances, including a 36" cooktop, built-in oven, microwave, hood fan, fridge, and dishwasher. A walk-in pantry with open shelving adds convenience. The sun-filled breakfast area walks out to a south-facing private terrace with gas BBQ hookup - perfect for outdoor entertaining. The open concept living/dining area features crown moldings and large windows. The primary suite offers double closets, a private balcony, and a luxurious ensuite with oversized glass shower. A main-level bedroom with ensuite is ideal for guests or in-laws.6 exterior insulated walls for energy efficiency. Direct garage access with insulated door and safety closer. Dryer and Energy Star rated washer machine. Smart home features package. Prime location: steps to VIVA transit, shops, restaurants, and easy access to Hwy 404 & 407. This elegant townhome offers the perfect blend of comfort, style, and convenience. Maintenance covers: internet, building insurance, snow removal, landscaping, roof/window/exterior maintenance
Home Overview
Last updated
May 24
Virtual tour
None
Basement information
Finished
Building size
--
Status
In-Active
Property sub type
Condo Townhouse
Maintenance fee
$349.47
Year built
--
Additional Details
MORTGAGE INFO
ESTIMATED PAYMENT
Location
Some information about this property - Gandhi Lane

Book a Showing
Find your dream home ✨
I agree to receive marketing and customer service calls and text messages from homepapa. Consent is not a condition of purchase. Msg/data rates may apply. Msg frequency varies. Reply STOP to unsubscribe. Privacy Policy & Terms of Service.






