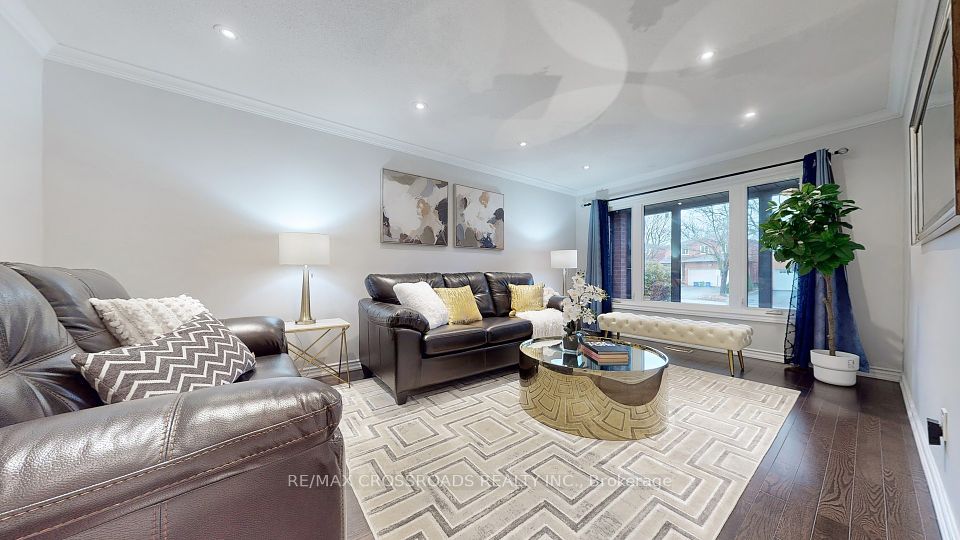
$1,399,000
9 Foster Creek Drive, Clarington, ON L1B 1G1
Virtual Tours
Price Comparison
Property Description
Property type
Detached
Lot size
N/A
Style
2-Storey
Approx. Area
N/A
Room Information
| Room Type | Dimension (length x width) | Features | Level |
|---|---|---|---|
| Living Room | 5.99 x 3.34 m | Hardwood Floor, Sunken Room, Crown Moulding | Main |
| Dining Room | 4.75 x 3.34 m | Hardwood Floor, French Doors, Crown Moulding | Main |
| Breakfast | 4.04 x 2.62 m | Tile Floor, W/O To Deck, Overlooks Garden | Main |
| Kitchen | 3.76 x 3.3 m | Tile Floor, Stainless Steel Appl, Quartz Counter | Main |
About 9 Foster Creek Drive
This is it! The perfect blend of elegance, style and spaciousness meets resort oasis. This lovely home offers a very functional, layout - almost 3,900 square feet of finished living space, with walk-outs from the kitchen, family room and finished basement, all leading to the beautiful and private backyard. In-ground pool, perennial gardens, complete with sprinkler system front and back, plenty of grass area, a patio and a main floor deck, all backing onto ravine. Too many upgrades to mention. Located within walking distance to downtown Newcastle and a bike ride to the lake. Come see for yourself and fall in love.
Home Overview
Last updated
8 hours ago
Virtual tour
None
Basement information
Finished with Walk-Out
Building size
--
Status
In-Active
Property sub type
Detached
Maintenance fee
$N/A
Year built
--
Additional Details
MORTGAGE INFO
ESTIMATED PAYMENT
Location
Some information about this property - Foster Creek Drive

Book a Showing
Find your dream home ✨
I agree to receive marketing and customer service calls and text messages from homepapa. Consent is not a condition of purchase. Msg/data rates may apply. Msg frequency varies. Reply STOP to unsubscribe. Privacy Policy & Terms of Service.






