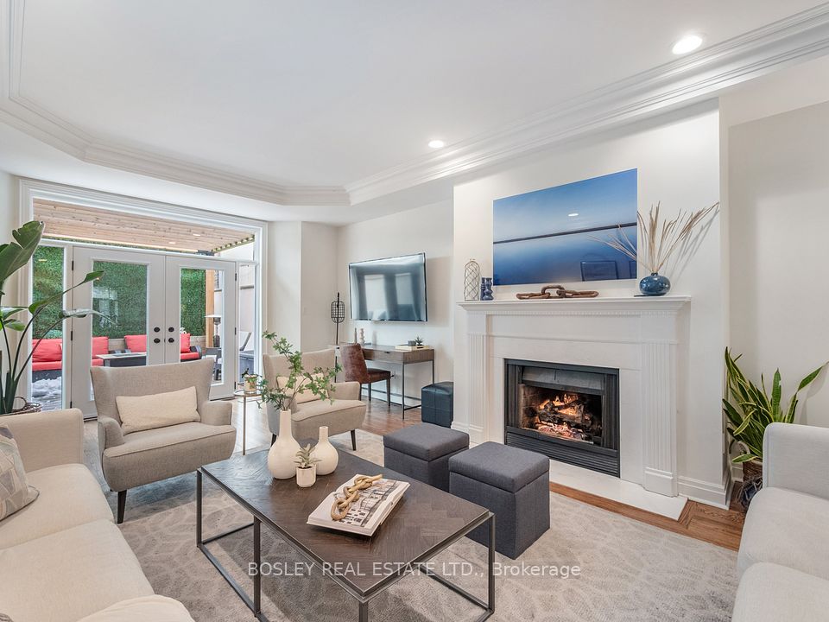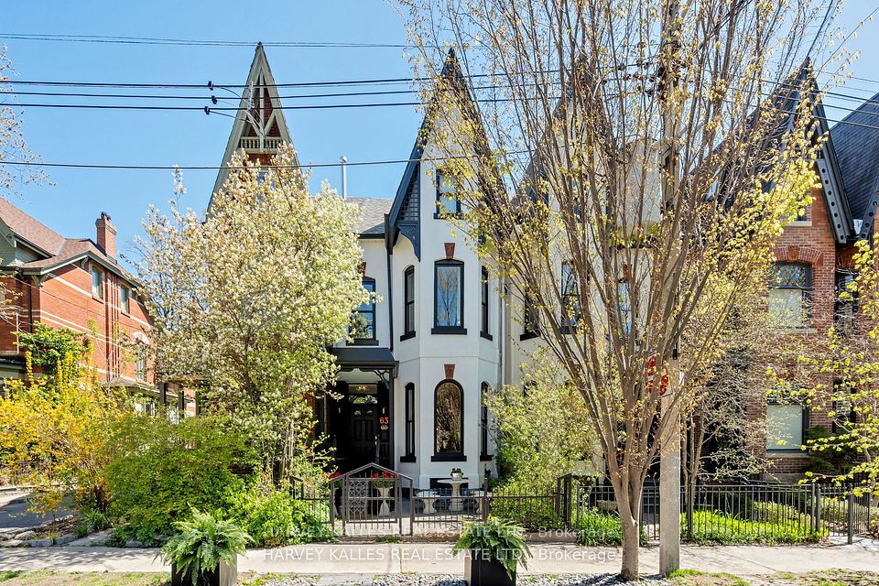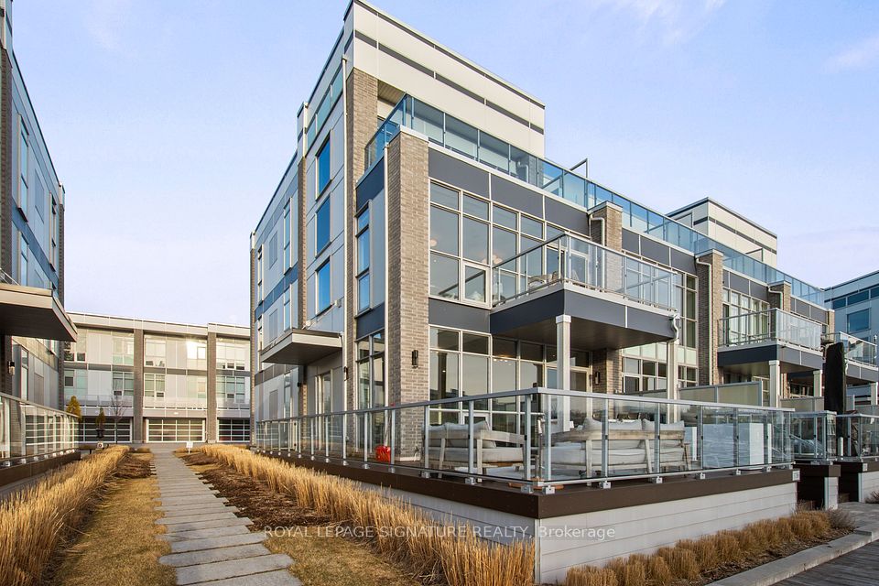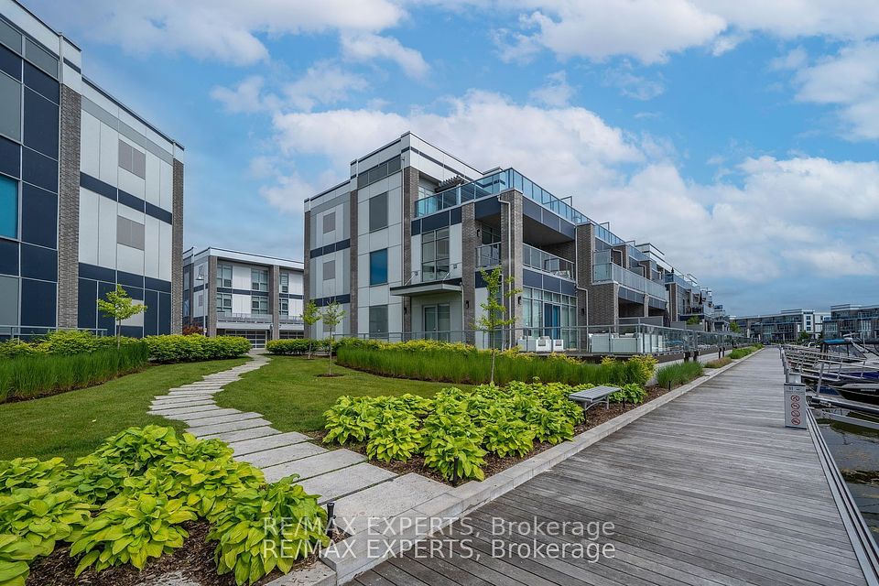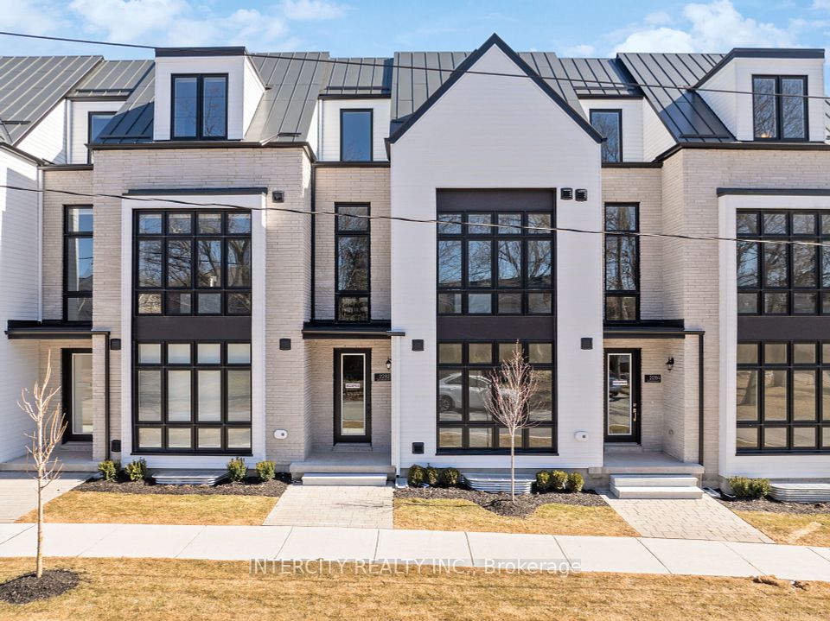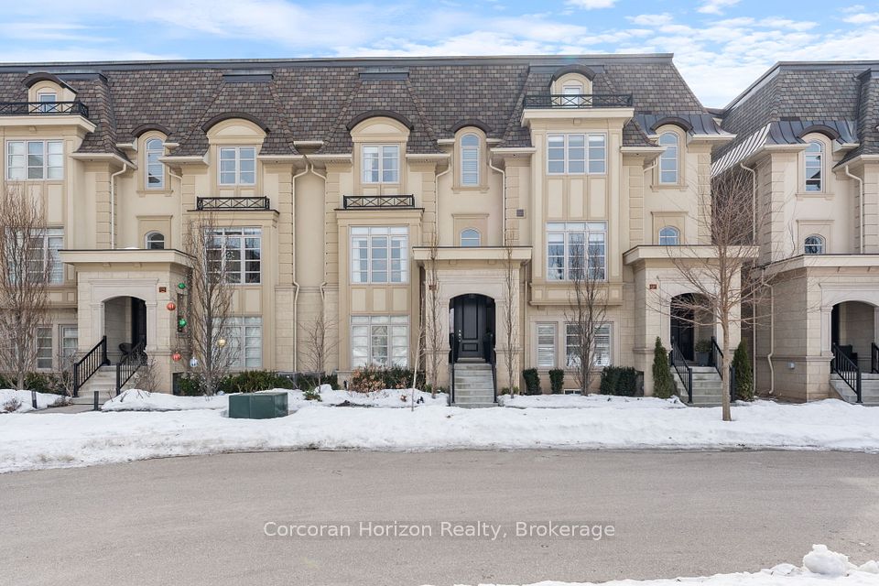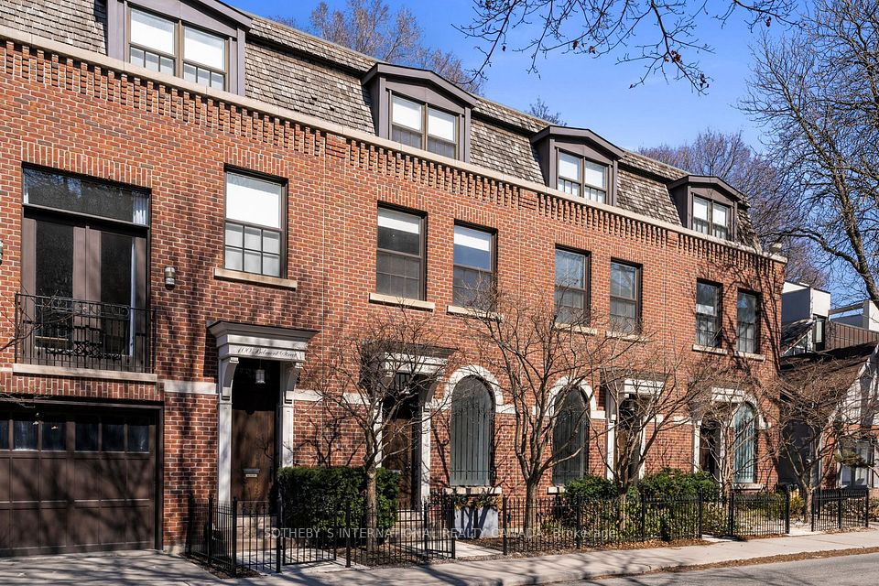$2,895,000
9 Dewson Street, Toronto C01, ON M6G 3L3
Virtual Tours
Price Comparison
Property Description
Property type
Att/Row/Townhouse
Lot size
N/A
Style
3-Storey
Approx. Area
N/A
Room Information
| Room Type | Dimension (length x width) | Features | Level |
|---|---|---|---|
| Living Room | 5.22 x 4.93 m | Hardwood Floor, West View, W/O To Terrace | Main |
| Dining Room | 4.46 x 3.6 m | Hardwood Floor, Large Window, W/O To Patio | Main |
| Kitchen | 4.94 x 3.89 m | Hardwood Floor, B/I Appliances, Breakfast Bar | Main |
| Foyer | 3.6 x 1.83 m | Tile Floor, W/O To Porch | Main |
About 9 Dewson Street
Rarely Offered 3700 SQFT Corner Townhome with Unparalleled Design & Luxury Discover an extraordinary urban oasis in the heart of Toronto's vibrant West End. Steps from College & Ossington, this rarely offered, massive corner townhome delivers an unmatched living experience with superior craftsmanship and fine finishes throughout. Designed by Richard Wengle & Cecconi Simone, this architectural masterpiece spans four impeccably designed levels, connected by an open riser staircase and soaring 10-foot ceilings. The main level offers a refined blend of functionality and elegance, featuring a formal dining room, expansive living room, and a seamless walkout to the private rear garden. The modern kitchen is a chefs dream, equipped with top-of-the-line Miele appliances and an abundance of storage. The second level boasts two spacious bedrooms, a versatile den/home office, and two luxurious ensuite bathrooms, each with elegant four-piece designs. The entire third floor is dedicated to the primary suite, a true retreat featuring his & hers walk-in closets and a spa-inspired 5-piece ensuite with premium finishes, heated floors and a steam shower! The lower level offers exceptional flexibility perfect as a separate in-law suite, family room, or home fitness area, complete with an additional bedroom. Complete with radiant in floor heating. Step outside to your private patio, where an in-ground swim spa creates the ultimate space for relaxation and entertainment. An irrigation system and a detached garage with EV charger adds further convenience. Situated just steps from the trendy boutiques, restaurants, and cafés of Little Italy, Dundas West & College Street, with easy access to Fred Hamilton, George Ben, and Trinity Bellwoods Parks. A short distance to West-End YMCA completes this exceptional offering. This is a rare opportunity to own one of Toronto's finest townhomes don't miss out!
Home Overview
Last updated
2 hours ago
Virtual tour
None
Basement information
Finished with Walk-Out
Building size
--
Status
In-Active
Property sub type
Att/Row/Townhouse
Maintenance fee
$N/A
Year built
--
Additional Details
MORTGAGE INFO
ESTIMATED PAYMENT
Location
Some information about this property - Dewson Street

Book a Showing
Find your dream home ✨
I agree to receive marketing and customer service calls and text messages from homepapa. Consent is not a condition of purchase. Msg/data rates may apply. Msg frequency varies. Reply STOP to unsubscribe. Privacy Policy & Terms of Service.







