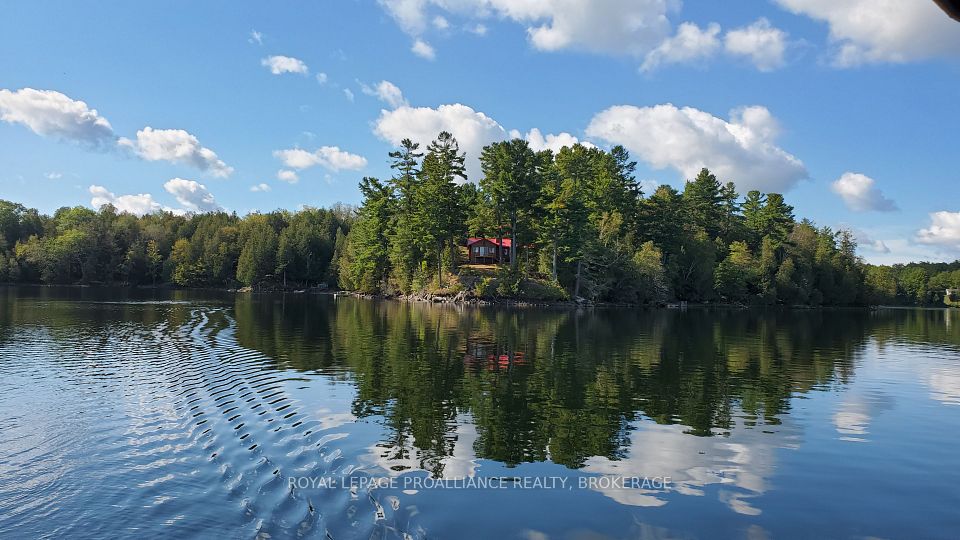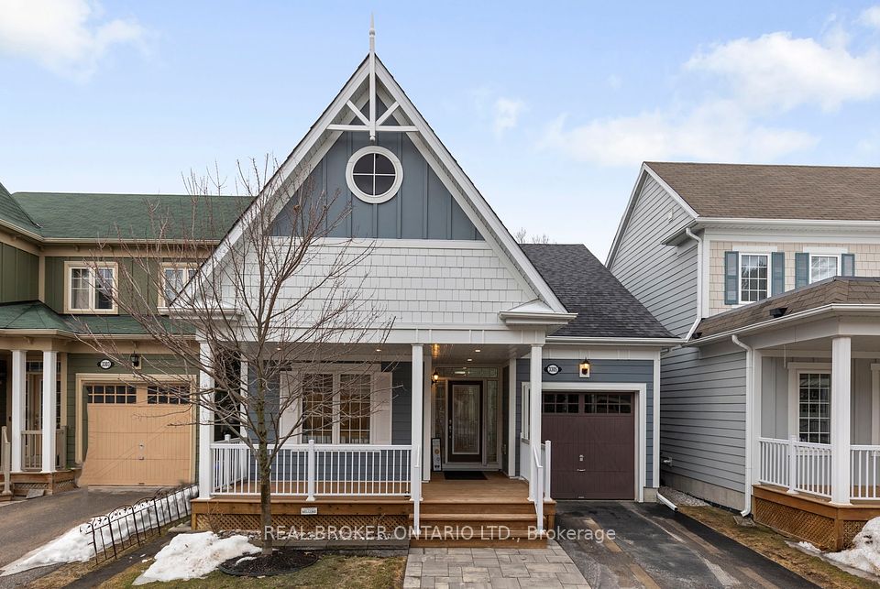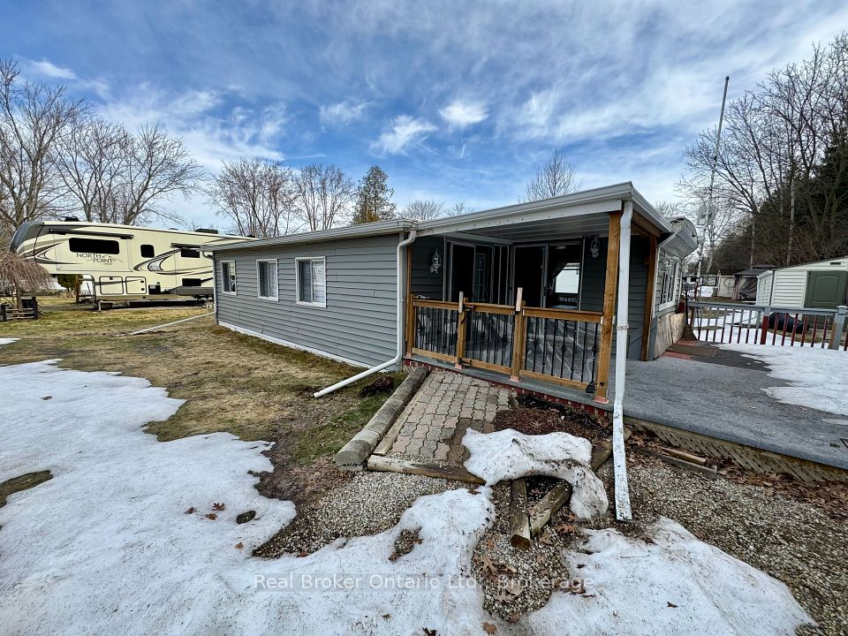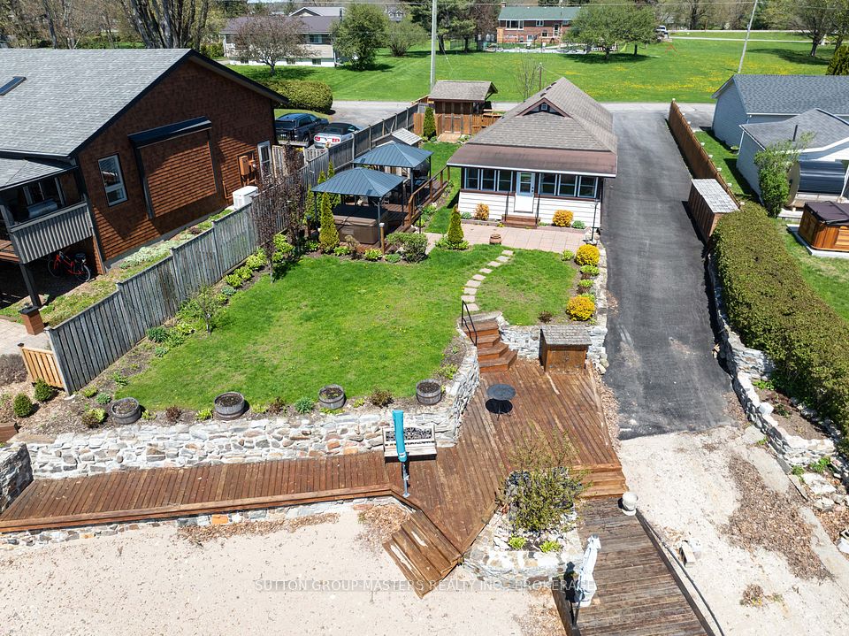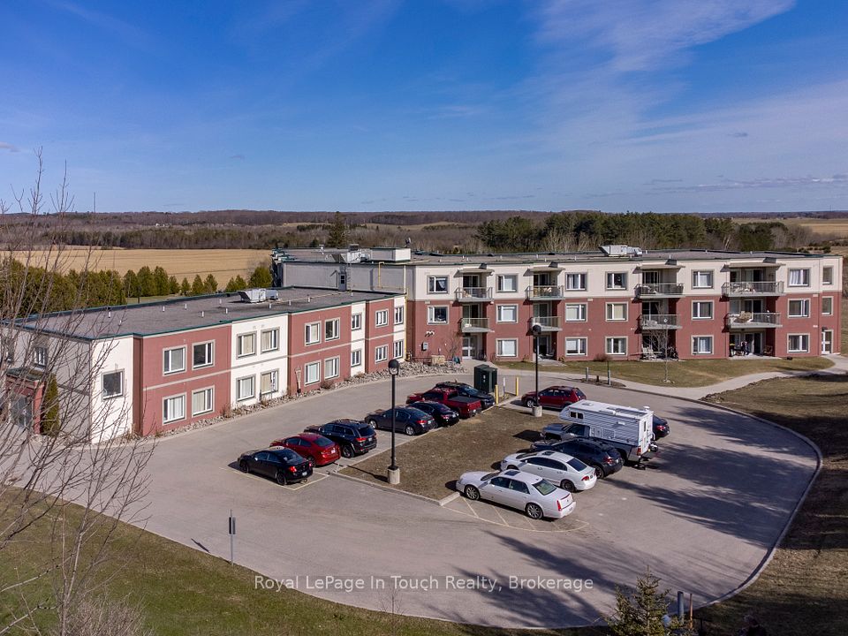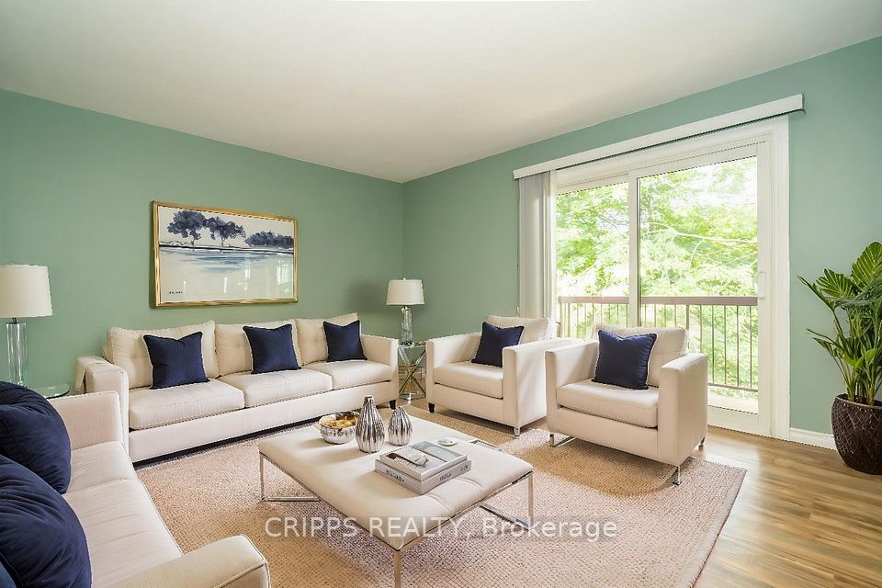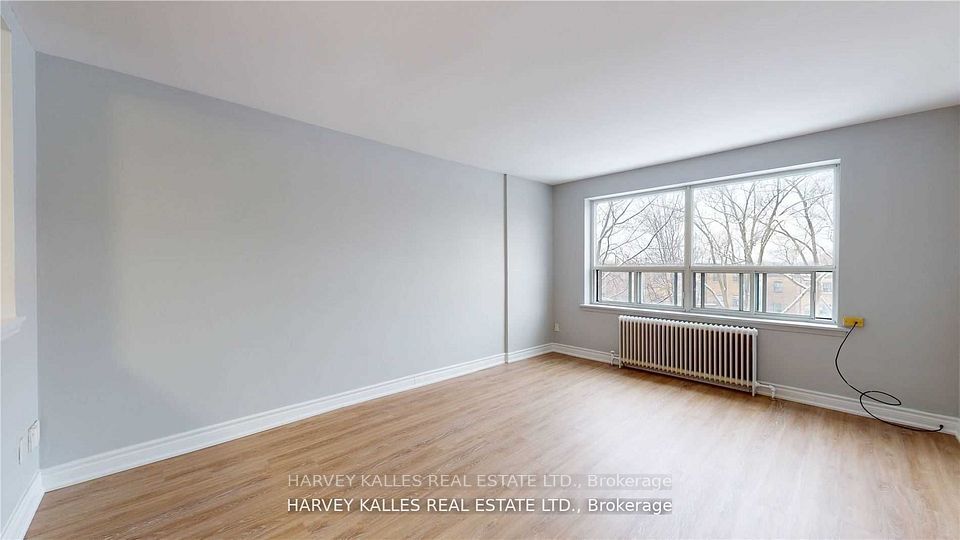$419,900
9 Daphne Crescent, Stittsville - Munster - Richmond, ON K2S 1Y1
Virtual Tours
Price Comparison
Property Description
Property type
Other
Lot size
N/A
Style
Bungalow
Approx. Area
N/A
Room Information
| Room Type | Dimension (length x width) | Features | Level |
|---|---|---|---|
| Foyer | 1.2 x 1.16 m | Ceramic Floor, B/I Closet, Mirrored Closet | Main |
| Sitting | 2.13 x 1.2 m | Hardwood Floor, Combined w/Dining, Open Concept | Main |
| Dining Room | 4.7 x 2.98 m | Hardwood Floor, Combined w/Living, Open Concept | Main |
| Living Room | 3.88 x 3.85 m | Hardwood Floor, Combined w/Dining | Main |
About 9 Daphne Crescent
Looking to simplify your lifestyle without sacrificing space, charm, or community? This rare gem in the heart of Old Stittsville is in a meticulously kept 55+ LIFE LEASE unit in a COMMUNITY - not a CONDO, but better. Well managed with a healthy reserve fund and low monthly fees that INCLUDE property taxes. Unlike typical condo apartments, this semi-detached END UNIT BUNGALOW offers the freedom of private entry, a small yard to tend your flowers, and even a full basement for added space PLUS there are NO Land transfer tax to pay. Surrounded by perennial gardens and just steps from a medical centre, pharmacy, post office, and library. Enjoy the heritage feel & warmth of Stittsville Village with shops, cafes, recreational spaces and wooded trails. Beautifully RENOVATED KITCHEN w/quartz counters, glass tile backsplash, clever storage solutions, plus walk-in pantry. The spa-inspired bathroom offers heated ceramic floors, a soaker tub, and walk-in glass shower w/bench seat. DINING can be by sunny front window or by the kitchen, as seen, freeing window area for reading and relaxing. The light filled LIVING ROOM boasts a gas fireplace (Small wood stove style), hardwood floors and patio doors that open onto a private deck and community gardens with gazebo and mature trees. SPACIOUS MASTER BEDROOM has cosy carpeting, while smaller bedroom has cork flooring and mirrored closet, functioning as bedroom or study. Large unfinished basement offers endless opportunities for use or development. It currently has the laundry facilities but these could be moved with a stacked washer dryer to kitchen pantry (It is ready to be connected). Furnace 2015 - Serviced annually, HWT (owned) 2023, A/C 2023. Don't miss this opportunity to secure a tastefully updated, low-maintenance, and affordable residence in a truly special community. Why rent when yo can own your own home and build equity?
Home Overview
Last updated
19 hours ago
Virtual tour
None
Basement information
Unfinished
Building size
--
Status
In-Active
Property sub type
Other
Maintenance fee
$497
Year built
--
Additional Details
MORTGAGE INFO
ESTIMATED PAYMENT
Location
Some information about this property - Daphne Crescent

Book a Showing
Find your dream home ✨
I agree to receive marketing and customer service calls and text messages from homepapa. Consent is not a condition of purchase. Msg/data rates may apply. Msg frequency varies. Reply STOP to unsubscribe. Privacy Policy & Terms of Service.







