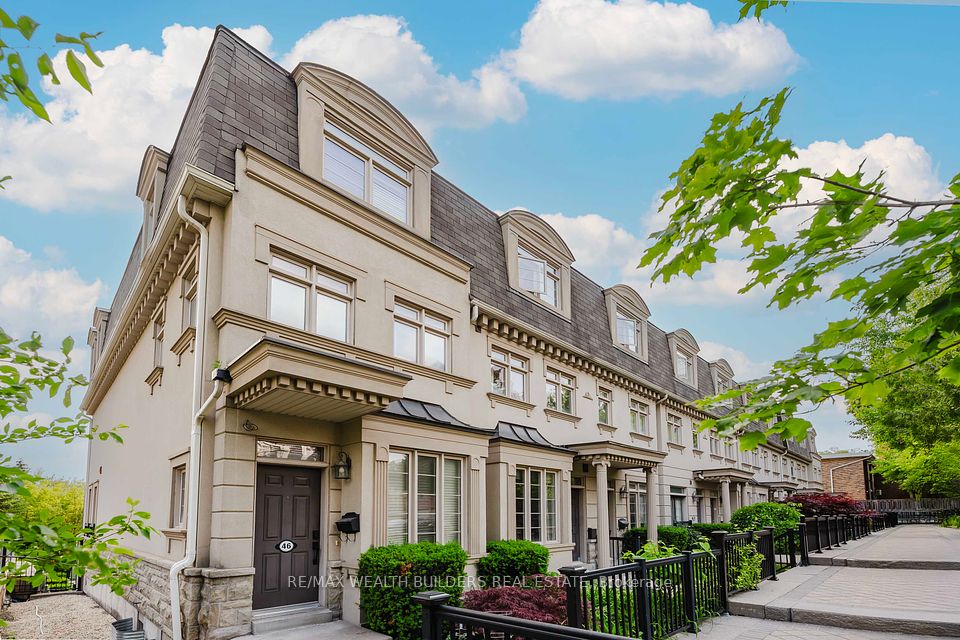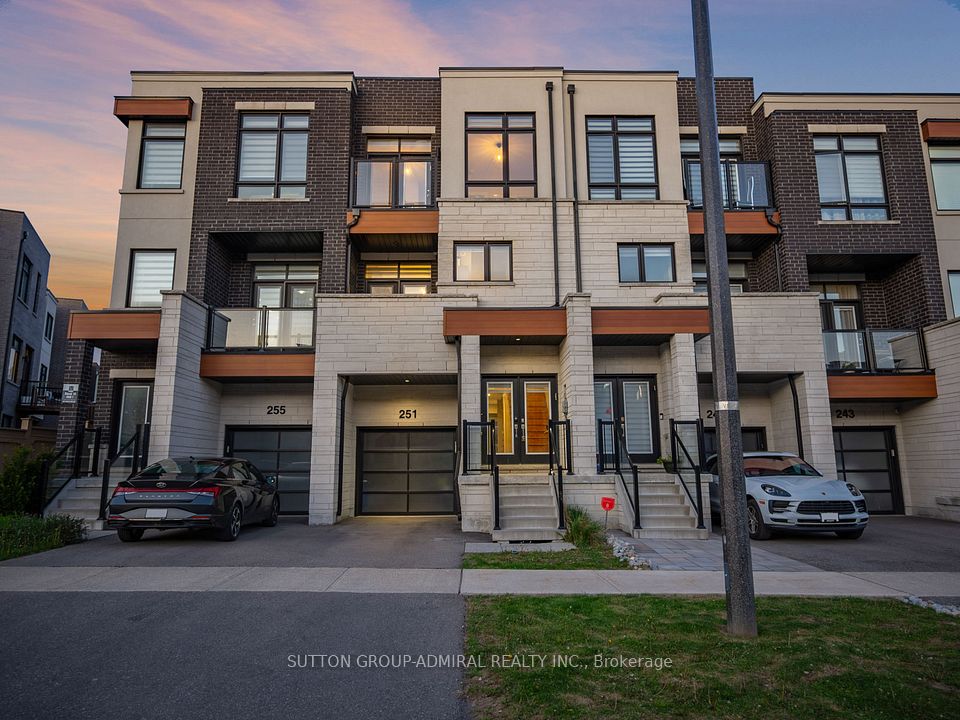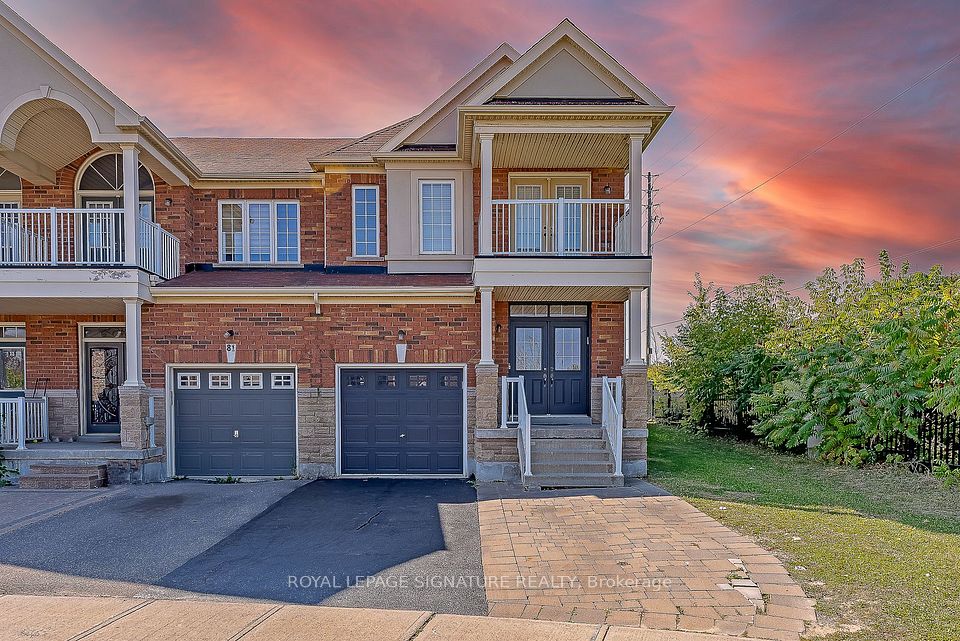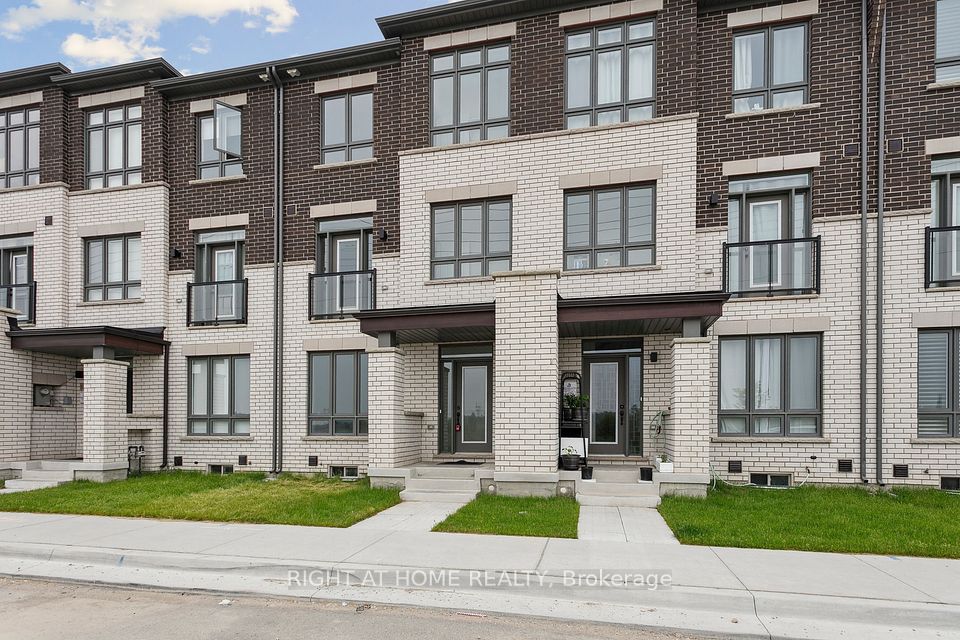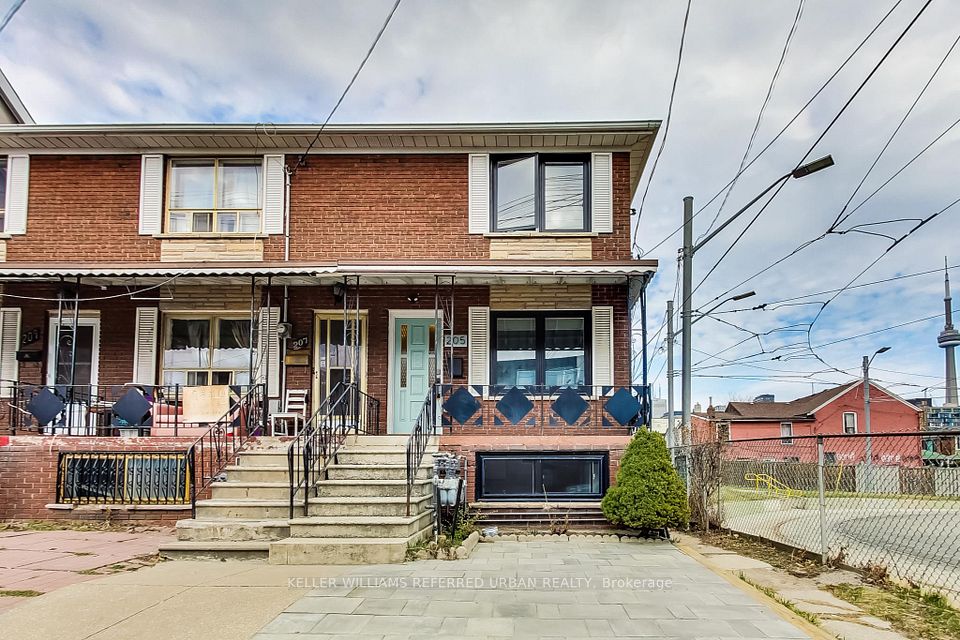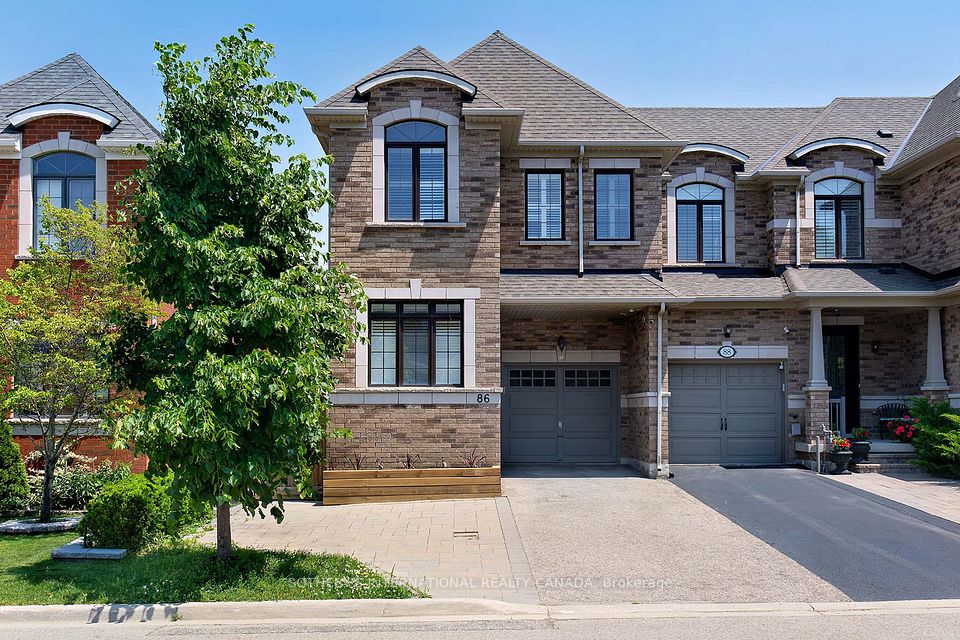
$1,670,000
Last price change Apr 21
9 Crown Gate, Oakville, ON L6M 0W8
Virtual Tours
Price Comparison
Property Description
Property type
Att/Row/Townhouse
Lot size
N/A
Style
3-Storey
Approx. Area
N/A
Room Information
| Room Type | Dimension (length x width) | Features | Level |
|---|---|---|---|
| Living Room | 4.24 x 6.19 m | Fireplace, Combined w/Dining, Hardwood Floor | Main |
| Dining Room | 4.24 x 6.19 m | Combined w/Living, Window, Hardwood Floor | Main |
| Kitchen | 3.02 x 2 m | Centre Island, B/I Appliances, Open Concept | Main |
| Primary Bedroom | 5.41 x 5.76 m | Walk-In Closet(s), Ensuite Bath, Large Window | Second |
About 9 Crown Gate
Upgraded Luxury End-Unit Freehold Caivan-built semi detached loaded with lots of beautiful features & luxury upgrades! Best yet, "no condo fees" on this largest Caivan-built town model that looks like a large detached home from front profile & incorporates easy lifestyle living! From white oak stairs that match the wide plank floors, linear fireplace, all quartz counters, custom silhouette & roller blinds throughout. Two principal bedrooms on 2nd & 3rd floor with additional bedroom & bath and office area. This is the largest main floor design with centre island kitchen with closet that can be a large pantry. A 2nd closet at front door. Each level conveniently has baths. The Finished basement has lots of extra space. High ceilings making the space bright and airy. Moments from Oakville Hospital, Lions Valley Park, shops & restaurants. The best is yet to come in this beautiful development soon to be finished and ready to be enjoyed! Flexible closing make this an ideal opportunity for a luxurious property! - upgraded end unit Freehold Caivan-built semi detached - attached only by one wall. Close to Oakville Hospital.
Home Overview
Last updated
Jun 9
Virtual tour
None
Basement information
Finished
Building size
--
Status
In-Active
Property sub type
Att/Row/Townhouse
Maintenance fee
$N/A
Year built
--
Additional Details
MORTGAGE INFO
ESTIMATED PAYMENT
Location
Some information about this property - Crown Gate

Book a Showing
Find your dream home ✨
I agree to receive marketing and customer service calls and text messages from homepapa. Consent is not a condition of purchase. Msg/data rates may apply. Msg frequency varies. Reply STOP to unsubscribe. Privacy Policy & Terms of Service.






