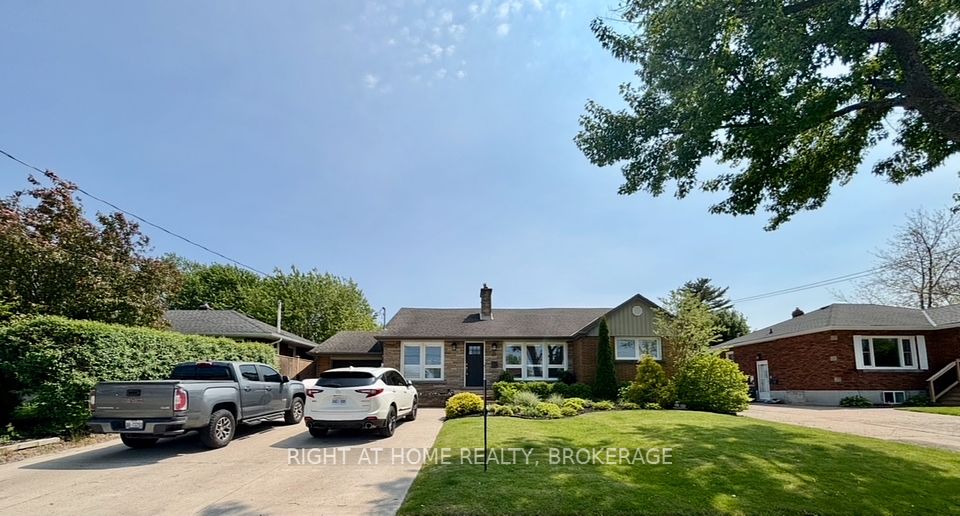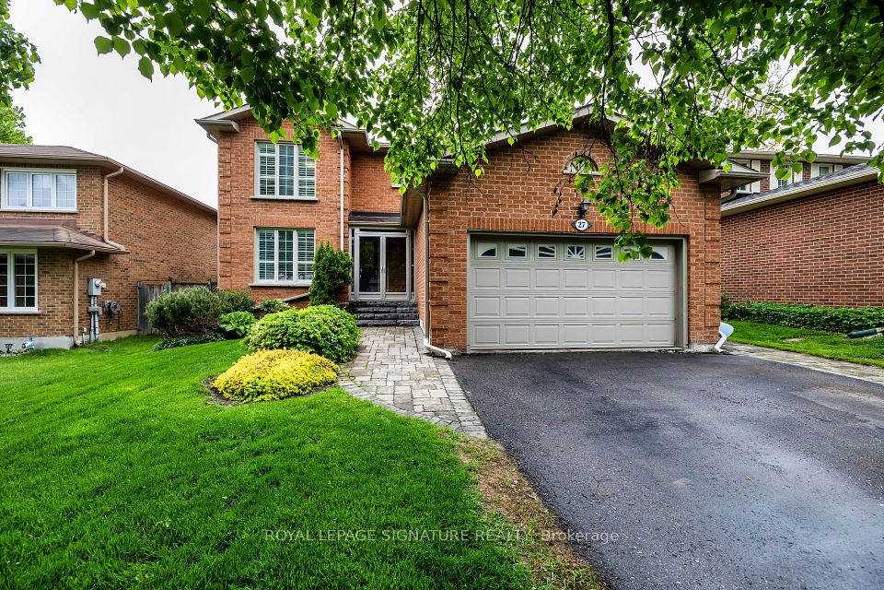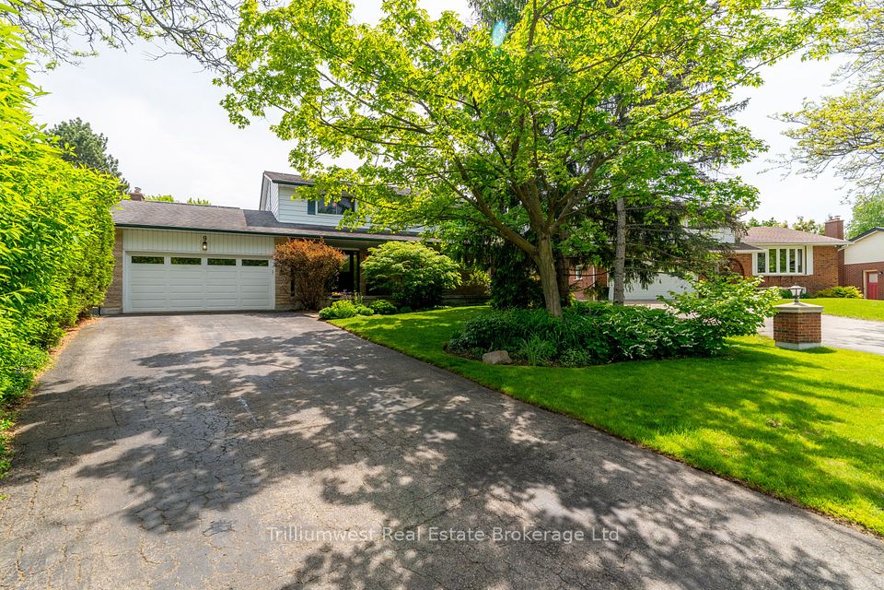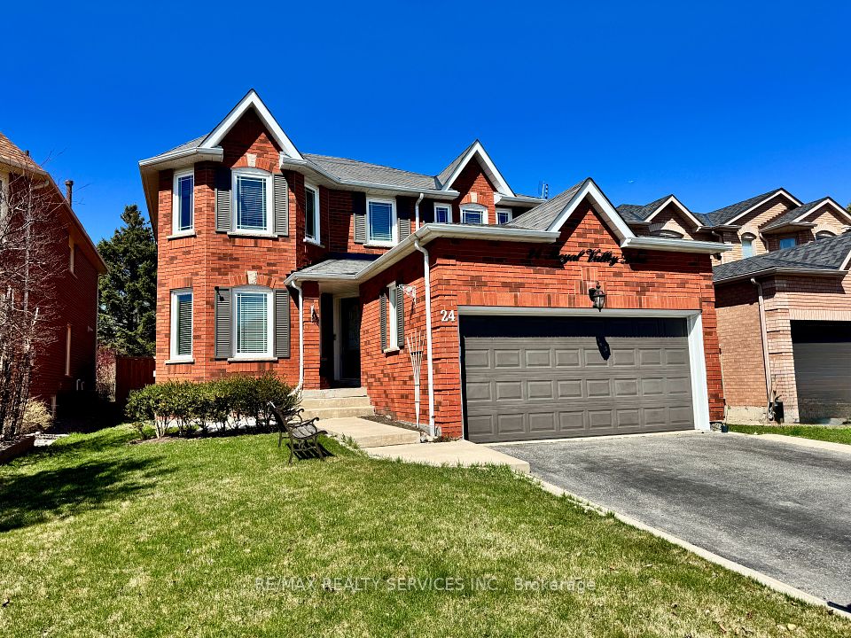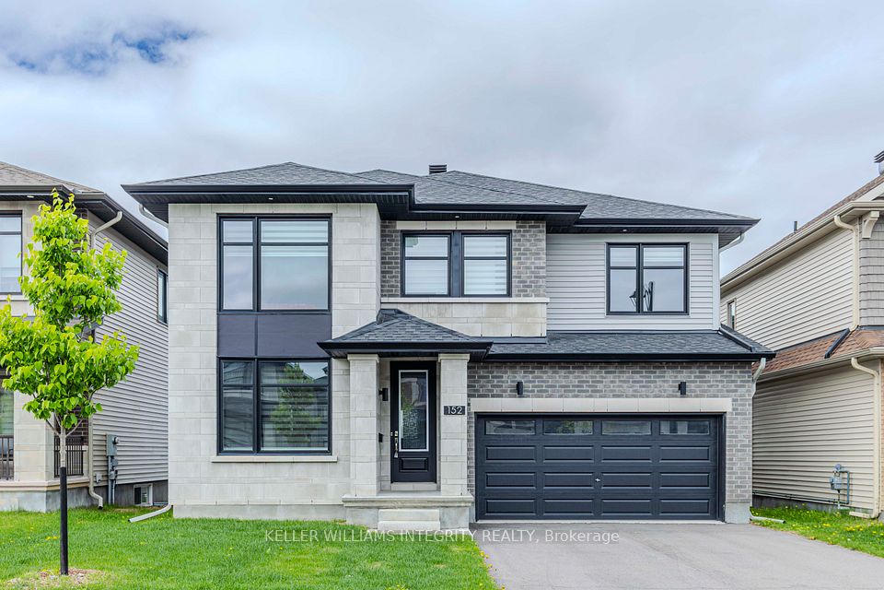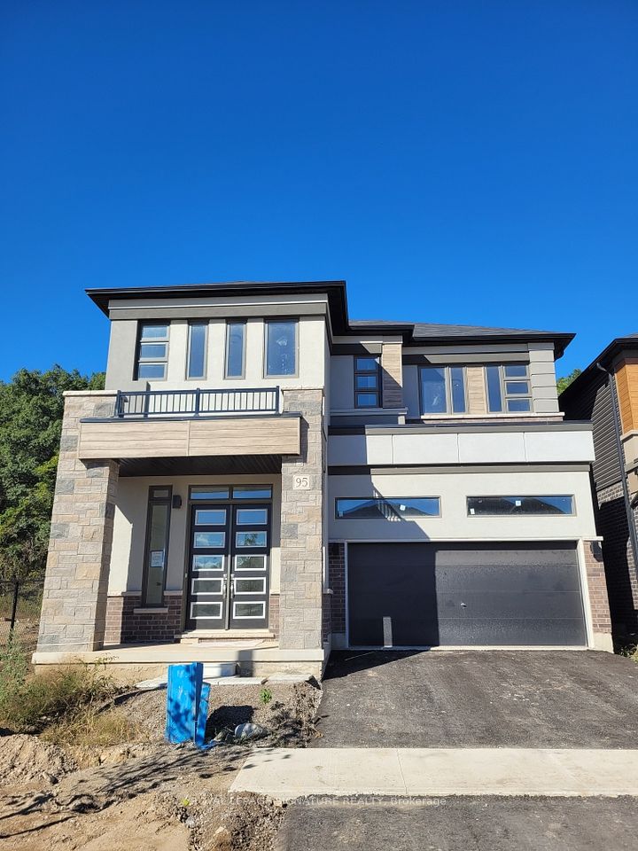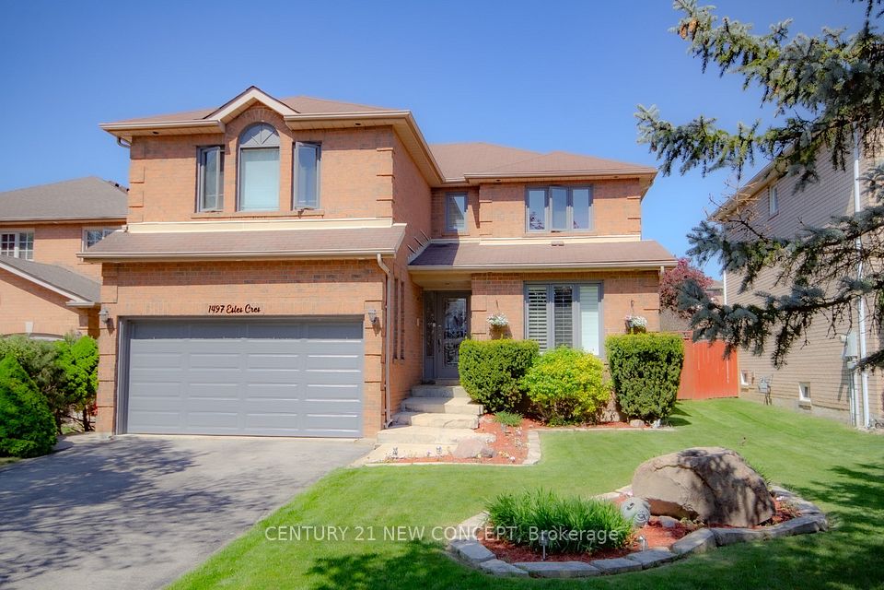
$1,250,000
9 Booth Street, Bradford West Gwillimbury, ON L3Z 0A3
Virtual Tours
Price Comparison
Property Description
Property type
Detached
Lot size
N/A
Style
2-Storey
Approx. Area
N/A
Room Information
| Room Type | Dimension (length x width) | Features | Level |
|---|---|---|---|
| Dining Room | 3.05 x 5.79 m | Hardwood Floor, Combined w/Living, Large Window | Main |
| Living Room | 3.5 x 5.79 m | Hardwood Floor, Combined w/Dining, Large Window | Main |
| Kitchen | 3.04 x 3.29 m | Ceramic Floor, Granite Counters, Breakfast Bar | Main |
| Breakfast | 3.66 x 3.23 m | Ceramic Floor, W/O To Yard | Main |
About 9 Booth Street
Welcome to this sun-filled 4+1 bedroom, 4-bath home on a beautifully landscaped 43x112 ft lot. The open-concept layout boasts a gourmet kitchen with granite counters, a breakfast bar, and an oversized family room with a gas fireplace. Upstairs features four spacious bedrooms, including a primary suite with a walk-in closet and organizers, plus two full bathrooms. The finished basement includes a large rec room, a fifth bedroom, and a full bathroom ideal for an in-law suite or potential rental income. Located in a family-friendly neighborhood, just minutes to schools, trails, shopping, and transit. This move-in-ready gem is a perfect blend of space, comfort, and value!
Home Overview
Last updated
1 day ago
Virtual tour
None
Basement information
Finished
Building size
--
Status
In-Active
Property sub type
Detached
Maintenance fee
$N/A
Year built
--
Additional Details
MORTGAGE INFO
ESTIMATED PAYMENT
Location
Some information about this property - Booth Street

Book a Showing
Find your dream home ✨
I agree to receive marketing and customer service calls and text messages from homepapa. Consent is not a condition of purchase. Msg/data rates may apply. Msg frequency varies. Reply STOP to unsubscribe. Privacy Policy & Terms of Service.






