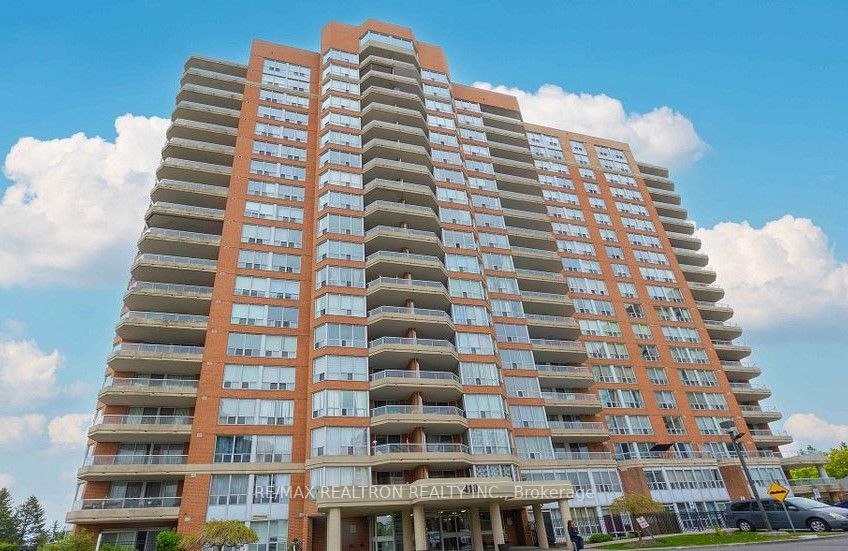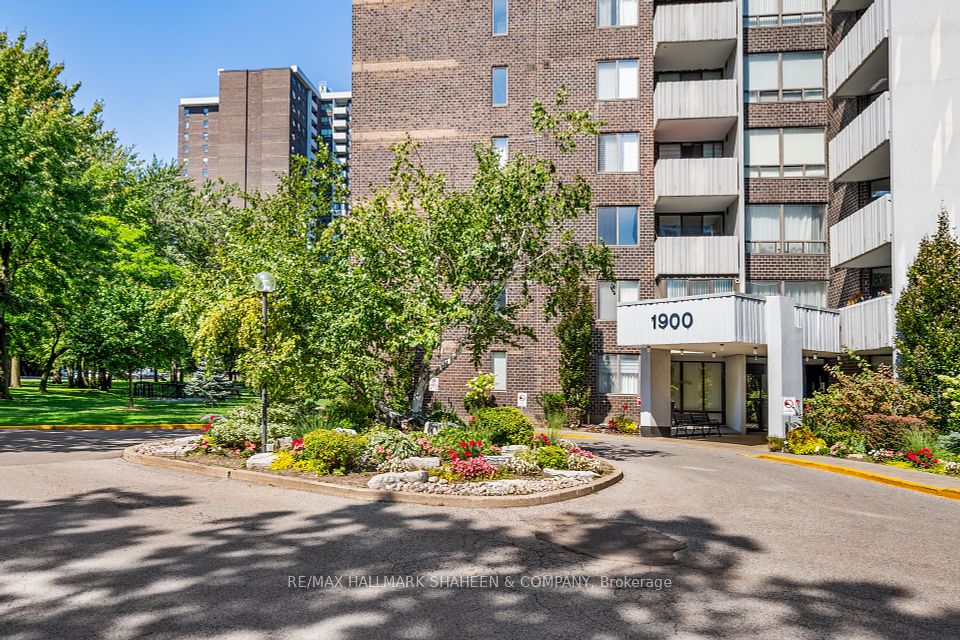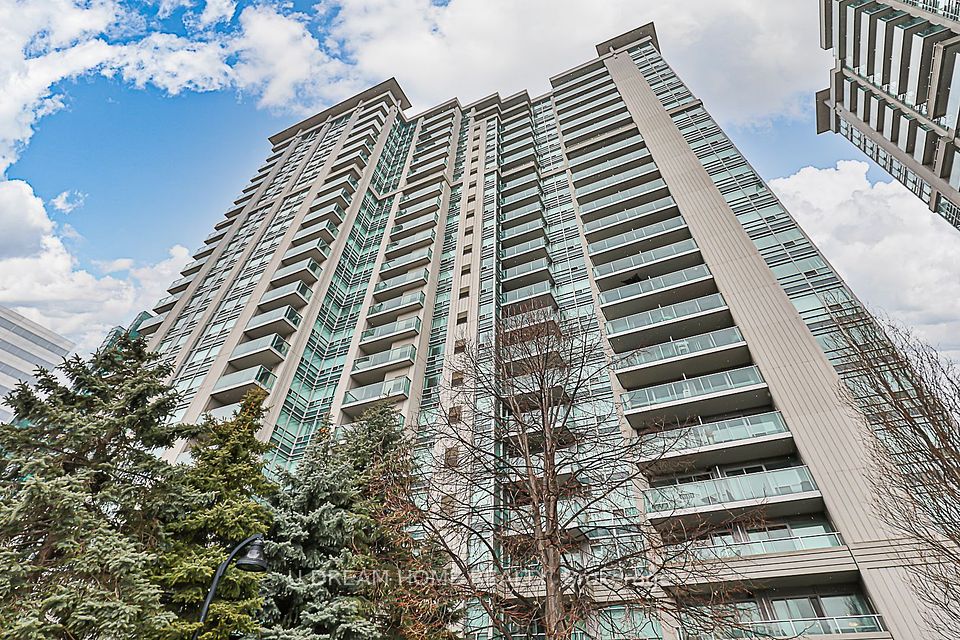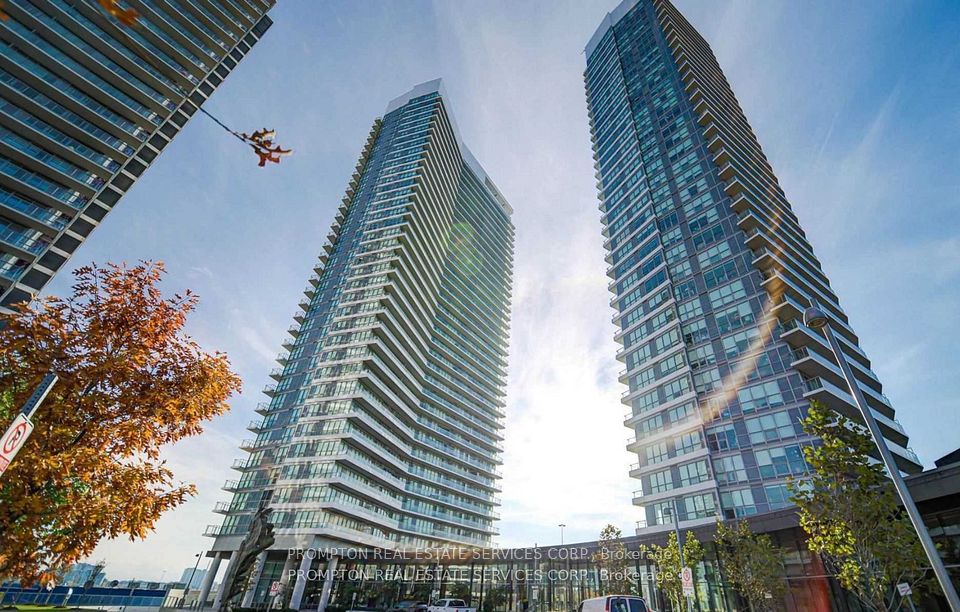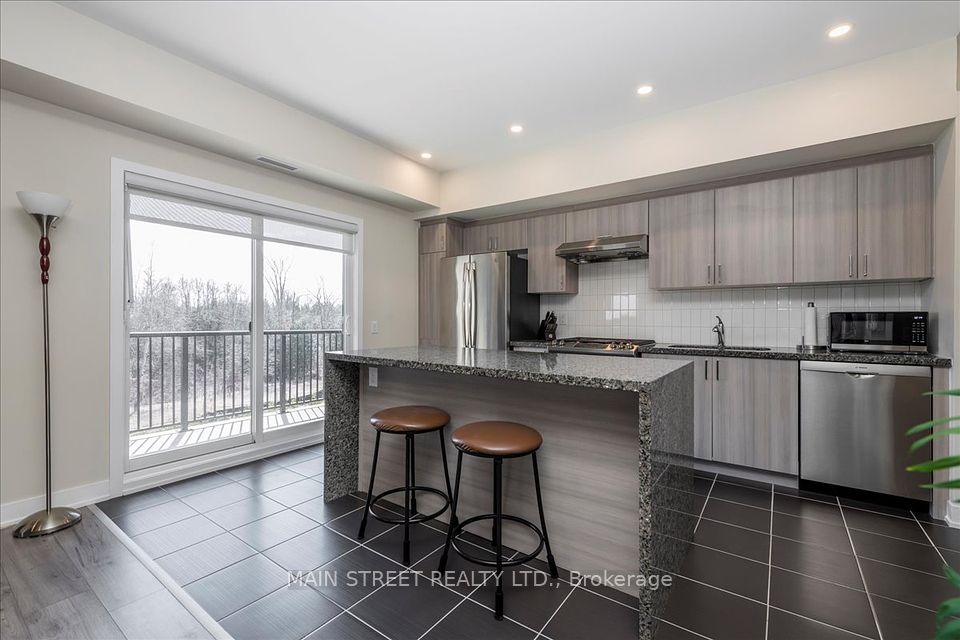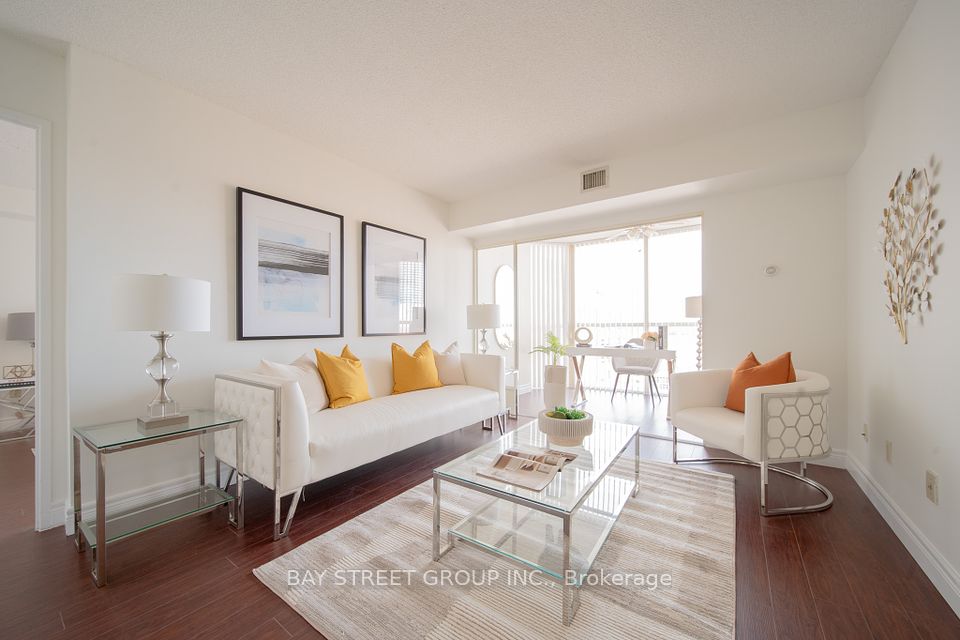$869,900
Last price change 4 hours ago
9 Bogert Avenue, Toronto C07, ON M2N 0H3
Virtual Tours
Price Comparison
Property Description
Property type
Condo Apartment
Lot size
N/A
Style
Apartment
Approx. Area
N/A
Room Information
| Room Type | Dimension (length x width) | Features | Level |
|---|---|---|---|
| Family Room | 5.63 x 3.45 m | Laminate, Combined w/Dining, W/O To Balcony | Main |
| Dining Room | 5.63 x 3.45 m | Laminate, Combined w/Family, Window | Main |
| Kitchen | 2.3 x 3.45 m | Laminate, Breakfast Bar, Open Concept | Main |
| Primary Bedroom | 3.45 x 3.65 m | Laminate, Double Closet, Window | Main |
About 9 Bogert Avenue
Prime location at Yonge & Sheppard. Direct access to the subway, retail shops, food court, LCBO, and a supermarket. Access the highway in minutes. Breathtaking southwest unobstructed views overlooking downtown Toronto and the CN Tower. Spacious 2 Brms+ Den with floor-to ceiling windows allow an abundance of natural light to fill the space. Open-concept, high-end designer kitchen featuring premium cabinetry, a quartz countertop and center island, equipped with integrated Miele appliances. **976Sf As per builder 's floorplan. one parking space and one locker.24Hrs Concierge,Visitor Parkings,Indoor Pool,Gym,Guest Suites,Party/Meeting Room
Home Overview
Last updated
4 hours ago
Virtual tour
None
Basement information
None
Building size
--
Status
In-Active
Property sub type
Condo Apartment
Maintenance fee
$834.32
Year built
--
Additional Details
MORTGAGE INFO
ESTIMATED PAYMENT
Location
Some information about this property - Bogert Avenue

Book a Showing
Find your dream home ✨
I agree to receive marketing and customer service calls and text messages from homepapa. Consent is not a condition of purchase. Msg/data rates may apply. Msg frequency varies. Reply STOP to unsubscribe. Privacy Policy & Terms of Service.







