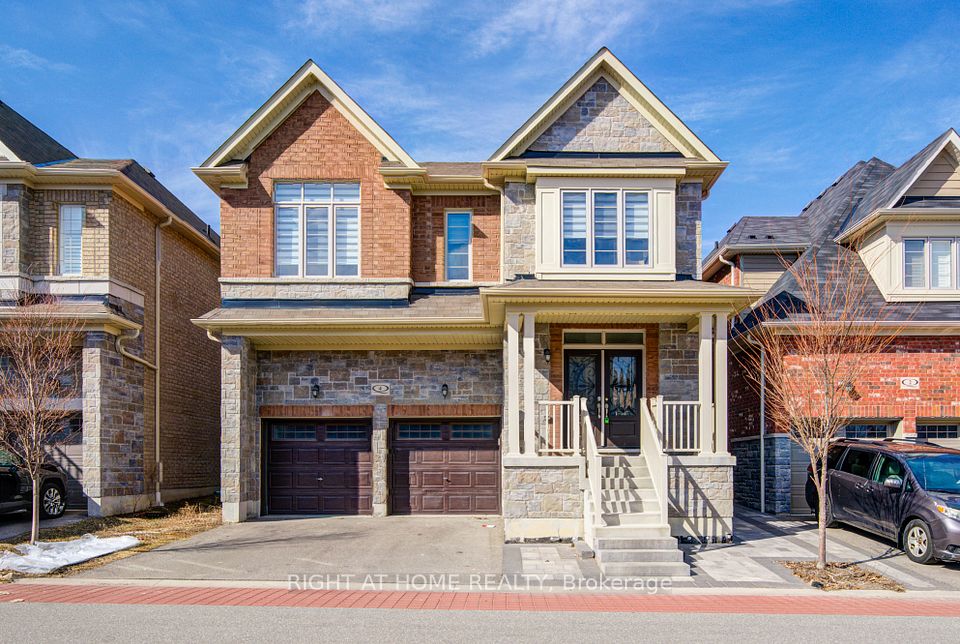
$1,379,900
Last price change 6 days ago
9 Beechmont Drive, Brampton, ON L6Y 0B7
Price Comparison
Property Description
Property type
Detached
Lot size
N/A
Style
2-Storey
Approx. Area
N/A
Room Information
| Room Type | Dimension (length x width) | Features | Level |
|---|---|---|---|
| Living Room | 3.44 x 5.62 m | Hardwood Floor, Combined w/Dining, Pot Lights | Main |
| Dining Room | 3.44 x 5.62 m | Hardwood Floor, Combined w/Living, Pot Lights | Main |
| Kitchen | 4.9 x 4.26 m | Ceramic Floor, Modern Kitchen, Backsplash | Main |
| Breakfast | 4.9 x 4.26 m | Ceramic Floor, Eat-in Kitchen, Open Concept | Main |
About 9 Beechmont Drive
Stunning and spacious 4+2 bedroom home located on the Brampton/Mississauga border, featuring over 2,500 sq. ft. in the main house plus 2-bedroom basement with separate entrance. The main home offers 4 large bedrooms, 3.5 bathrooms, 9 ft ceilings, large windows for natural light, pot lights throughout, and an open-concept kitchen with granite countertops, backsplash, stainless steel appliances, and walkout to a deck and big backyard. Includes living room, dining room, family room, breakfast area, jacket closet, and 2 linen closets. The bright basement unit features 7.5 ft ceilings, above-ground windows, full kitchen with granite countertops, backsplash, fridge, stove, full washroom, spacious living area, separate laundry, pot lights, and storage room. Close to bus stops, schools, Sheridan College, grocery stores, clinics, and more ideal for large families or investors.
Home Overview
Last updated
6 days ago
Virtual tour
None
Basement information
Separate Entrance, Finished
Building size
--
Status
In-Active
Property sub type
Detached
Maintenance fee
$N/A
Year built
2024
Additional Details
MORTGAGE INFO
ESTIMATED PAYMENT
Location
Some information about this property - Beechmont Drive

Book a Showing
Find your dream home ✨
I agree to receive marketing and customer service calls and text messages from homepapa. Consent is not a condition of purchase. Msg/data rates may apply. Msg frequency varies. Reply STOP to unsubscribe. Privacy Policy & Terms of Service.






