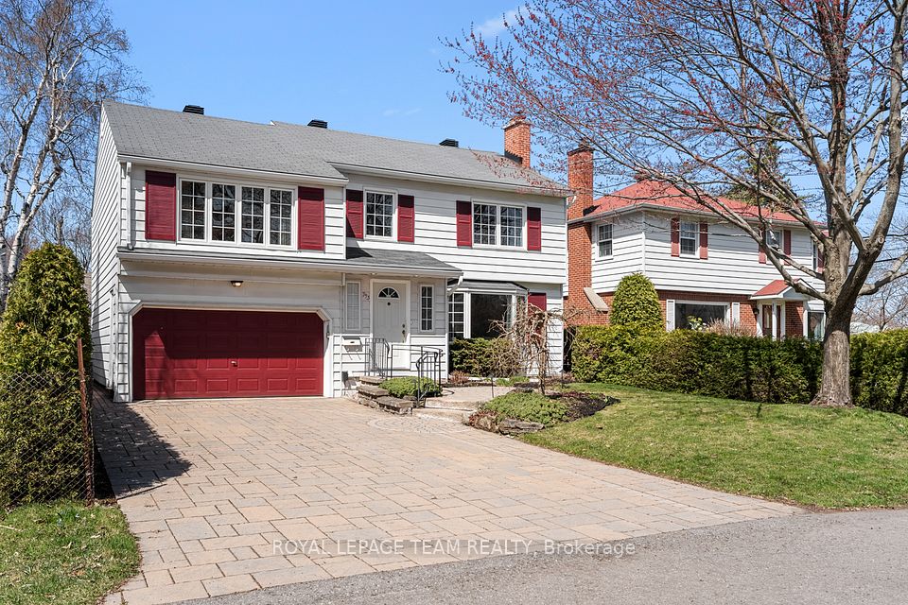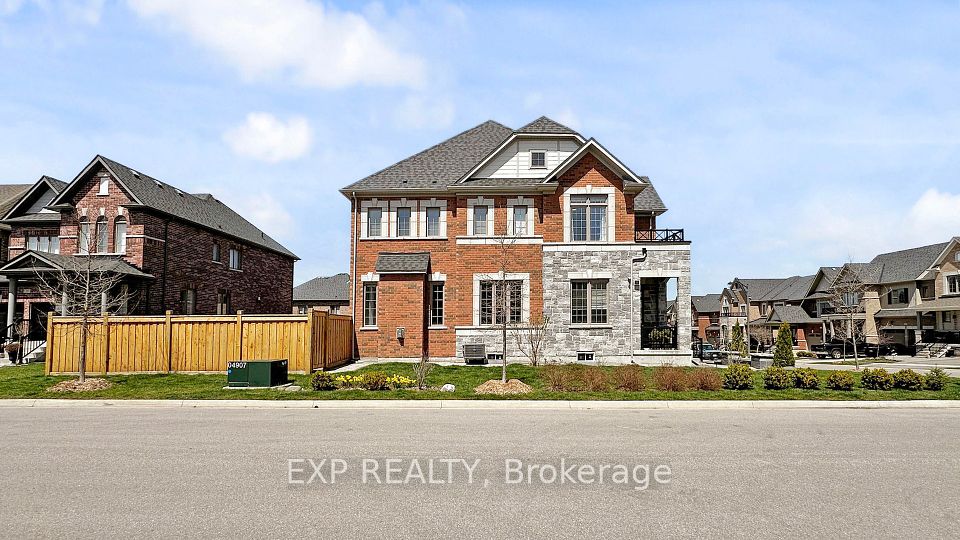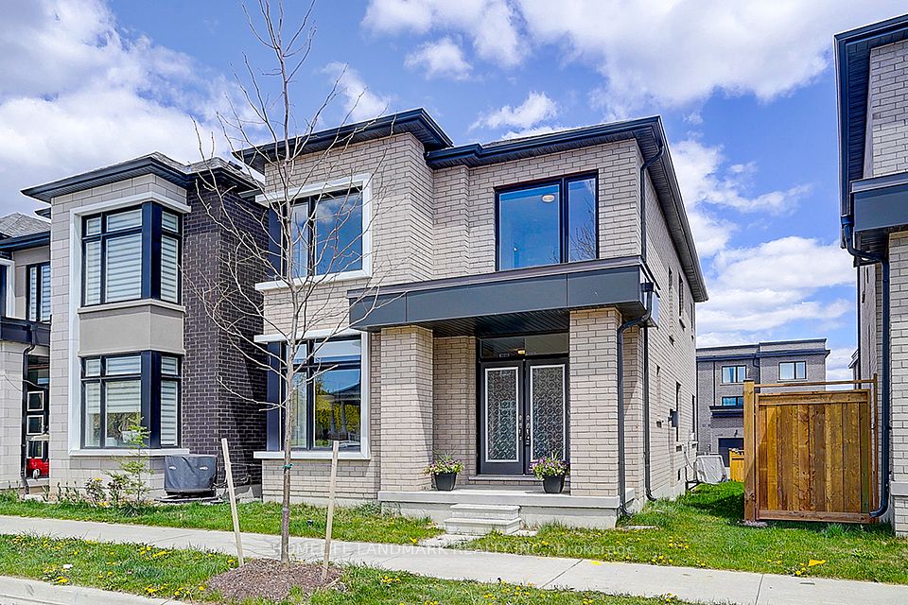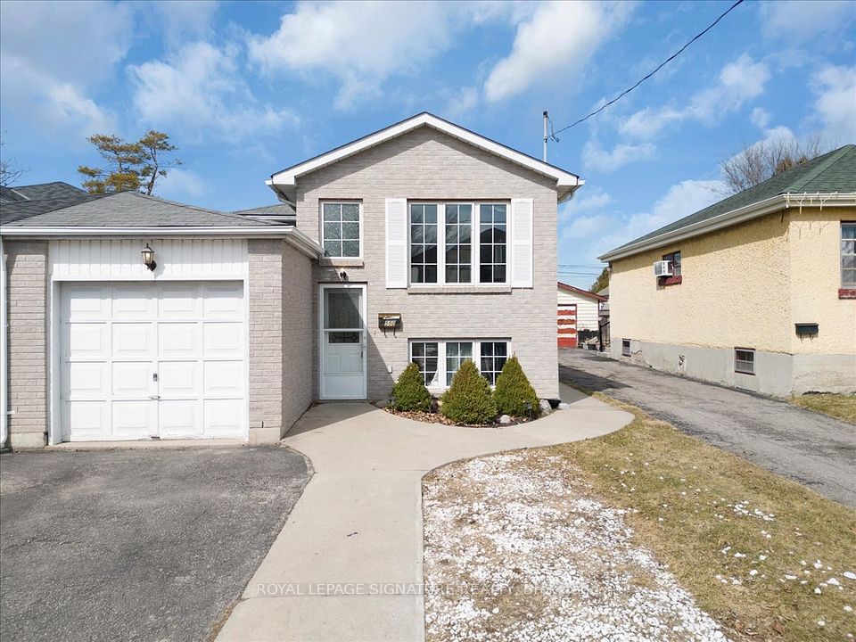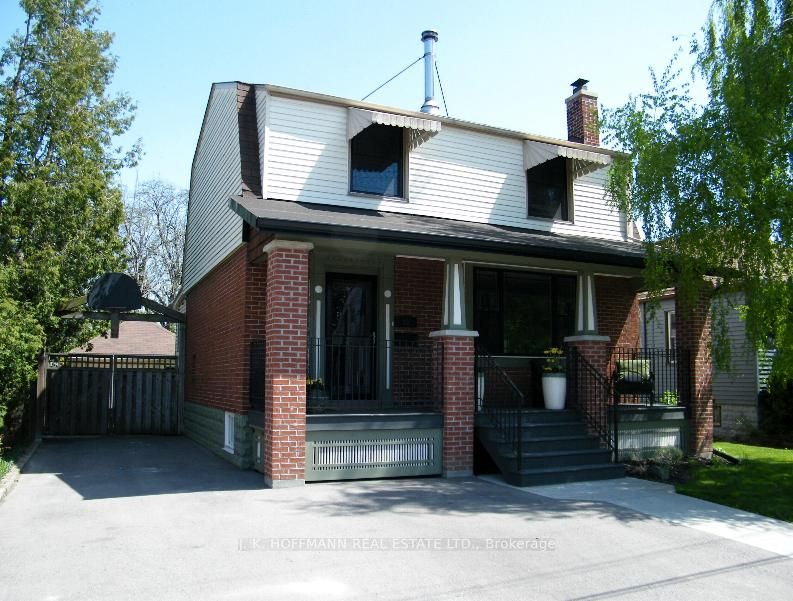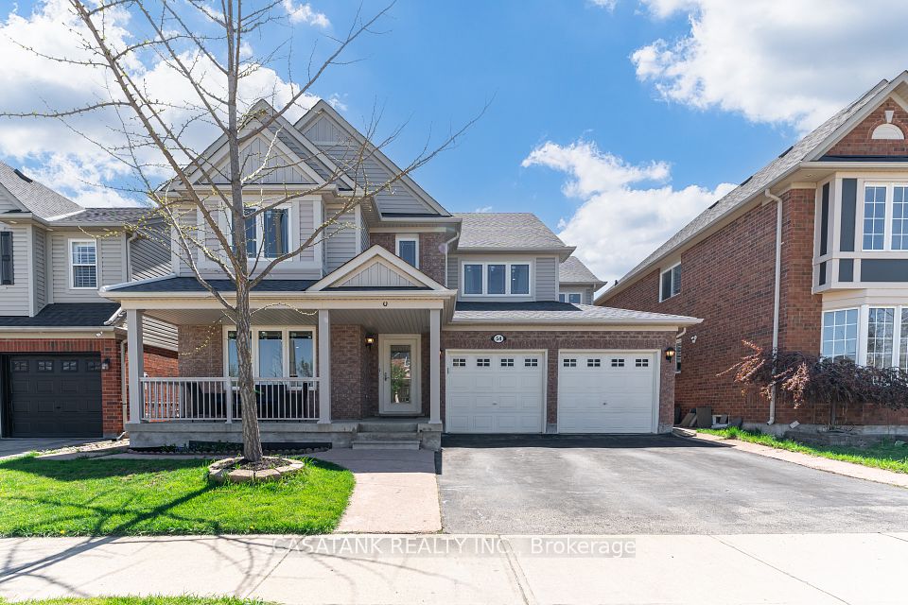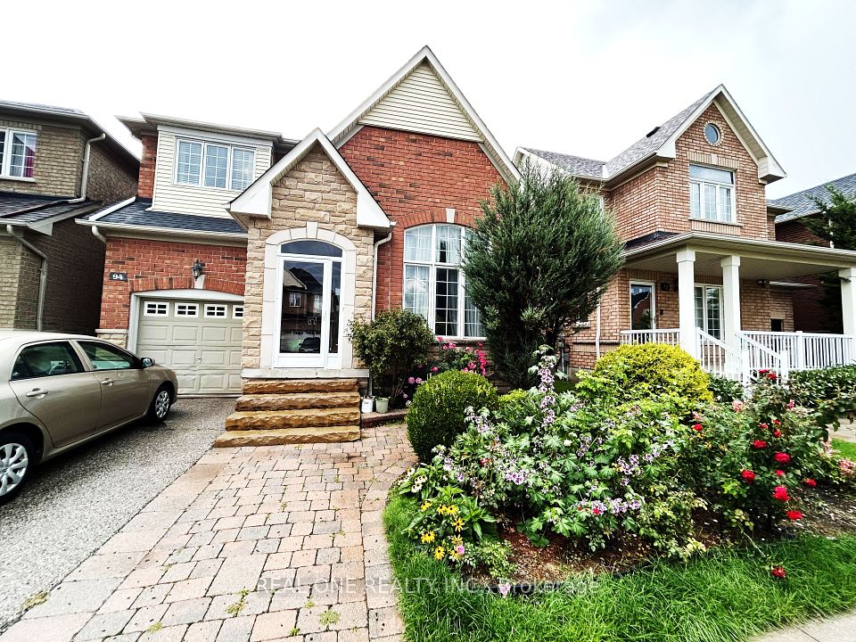$999,999
9 Bannister Crescent, Brampton, ON L7A 0G2
Virtual Tours
Price Comparison
Property Description
Property type
Detached
Lot size
N/A
Style
2-Storey
Approx. Area
N/A
Room Information
| Room Type | Dimension (length x width) | Features | Level |
|---|---|---|---|
| Living Room | 4.29 x 3.93 m | Hardwood Floor, Combined w/Dining, Pot Lights | Main |
| Dining Room | 4.29 x 2.8 m | Tile Floor, Combined w/Living, Sliding Doors | Main |
| Kitchen | 4.3 x 3.5 m | Tile Floor, Centre Island, Quartz Counter | Main |
| Family Room | 3.96 x 3.07 m | Hardwood Floor, W/O To Balcony | Second |
About 9 Bannister Crescent
Welcome to this stunning 2-storey detached home that seamlessly blends style, space, and functionality, perfect for growing families! Featuring 9 ft ceilings and elegant pot lights throughout the main floor, this freshly painted gem boasts rich hardwood flooring, an upgraded kitchen with quartz countertops, a stylish backsplash, and premium stainless steel appliances. Enjoy the convenience of an upper-level laundry room, California shutters, ceiling fans, and a cozy fireplace in the living room. With separate living, dining, and family areas, plus a smartly converted loft by builder now serving as a spacious fourth bedroom, the open-concept layout is ideal for both everyday living and entertaining. Step outside to a beautifully landscaped backyard with a deck and gazebo, your private oasis for gatherings and relaxation. With full brick elevation, this home is just steps from a scenic park, creek, and top-rated schools, while being minutes from Freshco and only 5 minutes to Mount Pleasant GO Station. Don't miss your chance to own this beautifully upgraded home in a prime location!
Home Overview
Last updated
2 days ago
Virtual tour
None
Basement information
Unfinished
Building size
--
Status
In-Active
Property sub type
Detached
Maintenance fee
$N/A
Year built
--
Additional Details
MORTGAGE INFO
ESTIMATED PAYMENT
Location
Some information about this property - Bannister Crescent

Book a Showing
Find your dream home ✨
I agree to receive marketing and customer service calls and text messages from homepapa. Consent is not a condition of purchase. Msg/data rates may apply. Msg frequency varies. Reply STOP to unsubscribe. Privacy Policy & Terms of Service.







