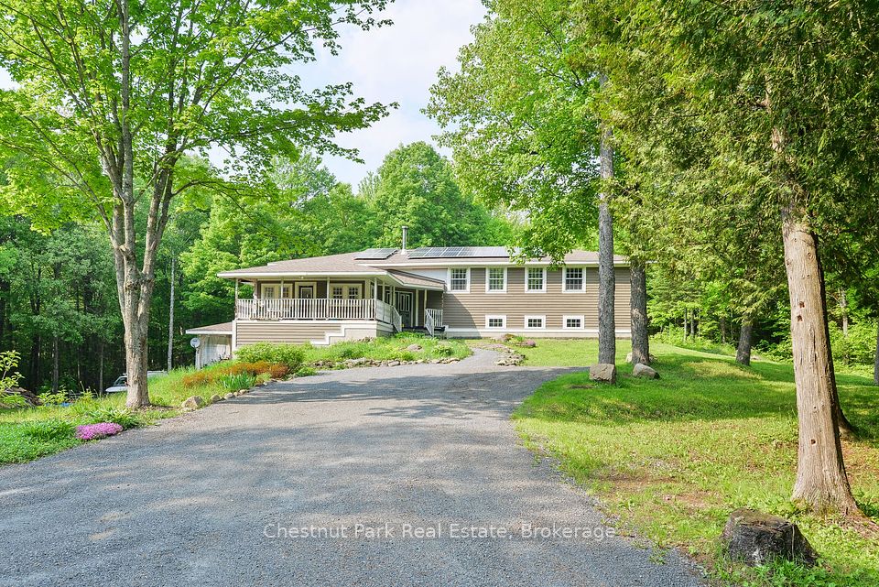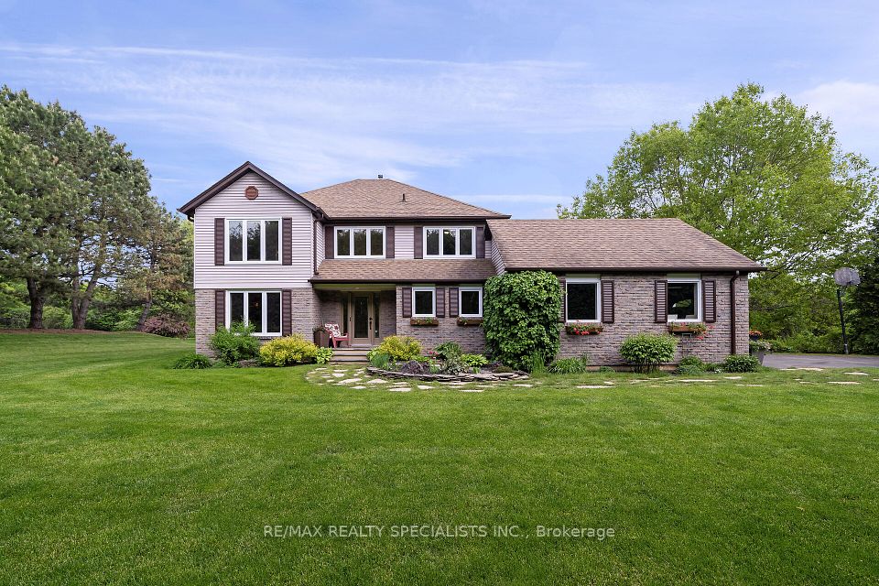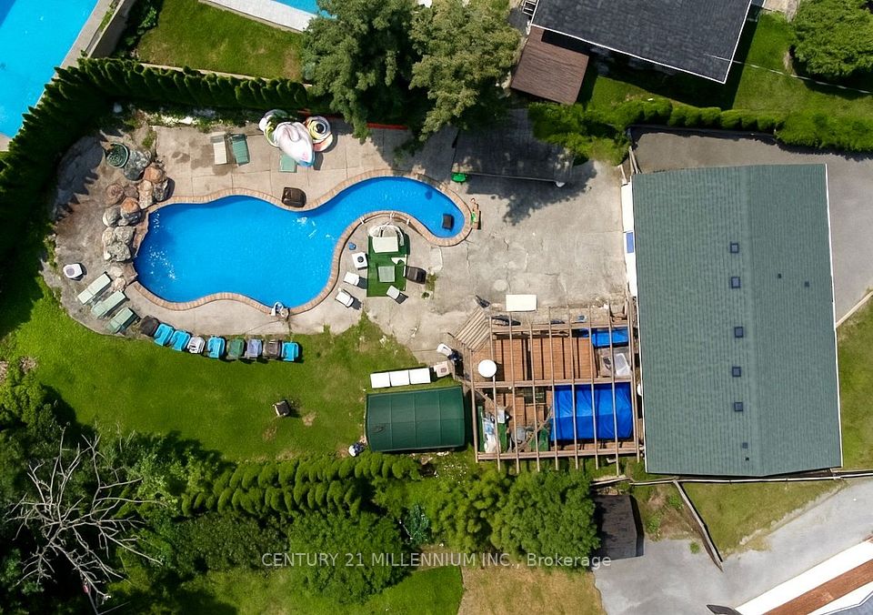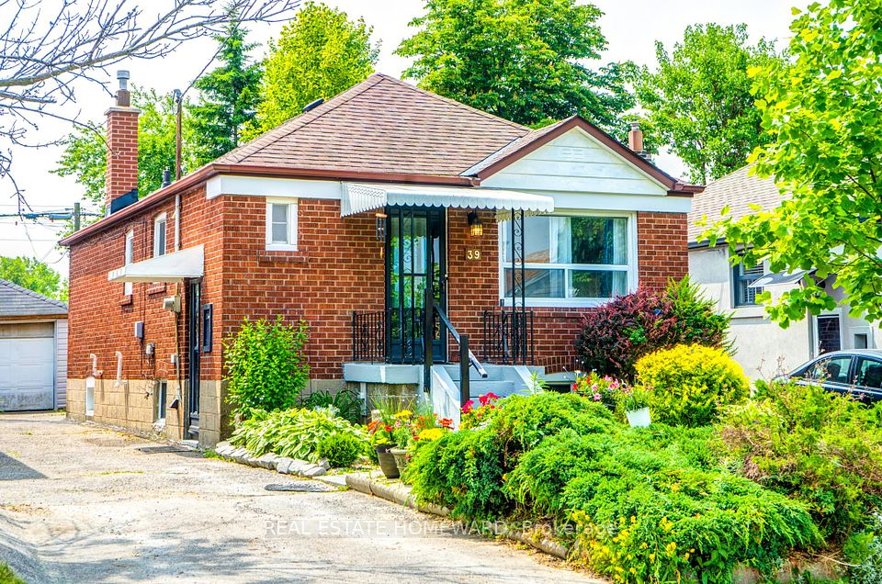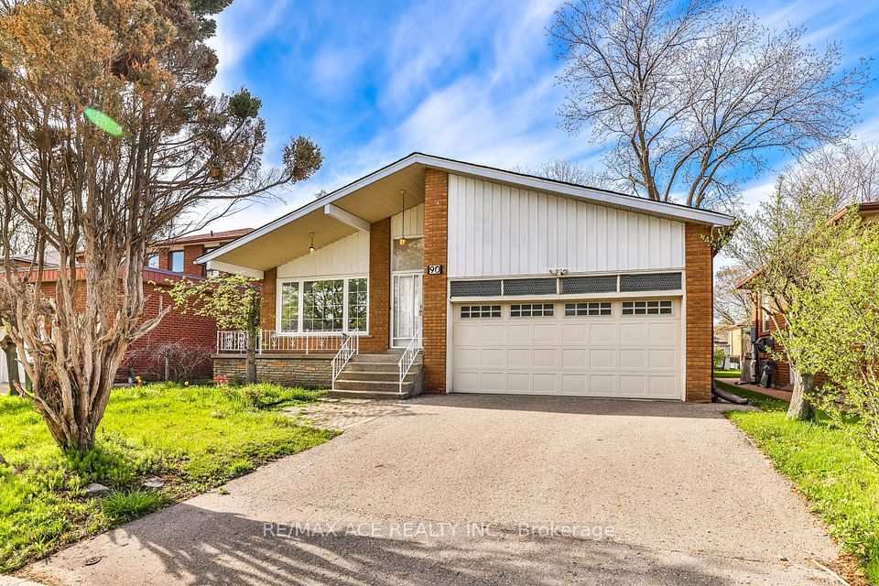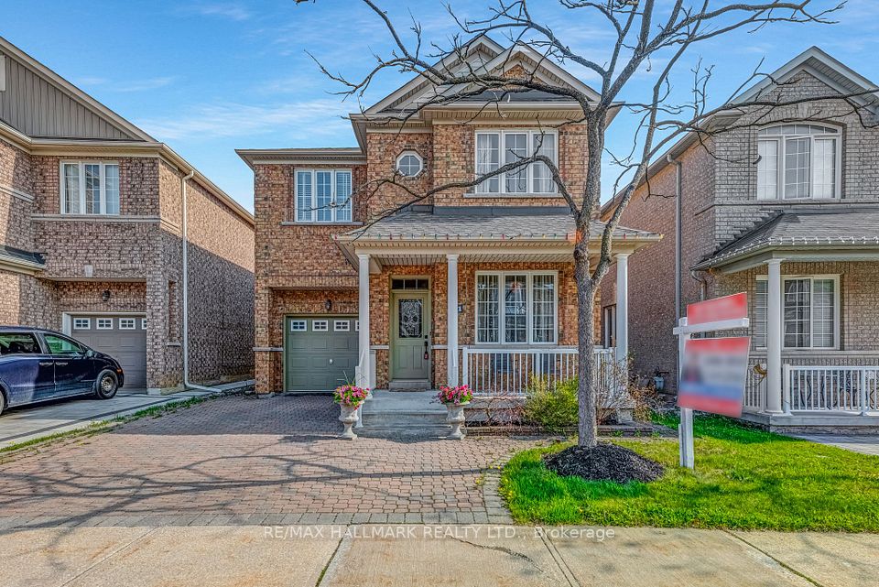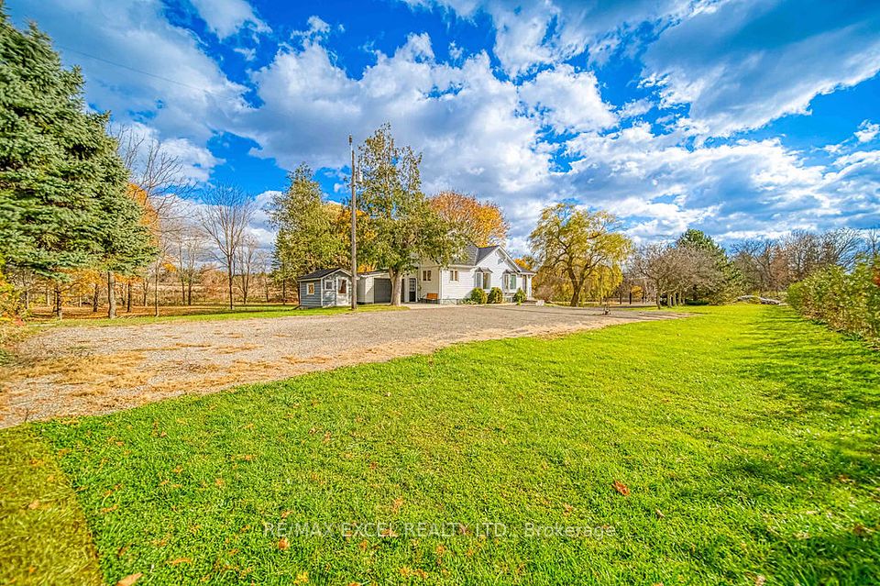
$1,199,800
9 Alder Street, Orangeville, ON L9W 5A3
Price Comparison
Property Description
Property type
Detached
Lot size
N/A
Style
2-Storey
Approx. Area
N/A
Room Information
| Room Type | Dimension (length x width) | Features | Level |
|---|---|---|---|
| Kitchen | 6.13 x 3.37 m | Hardwood Floor, Eat-in Kitchen, W/O To Deck | Main |
| Family Room | 5.04 x 3.99 m | Hardwood Floor, Vaulted Ceiling(s), Gas Fireplace | Main |
| Dining Room | 4.31 x 3.38 m | Hardwood Floor, French Doors, Large Window | Main |
| Primary Bedroom | 7.28 x 4.25 m | Hardwood Floor, 5 Pc Ensuite, Walk-In Closet(s) | Main |
About 9 Alder Street
Welcome to this inviting 2-storey family home in one of the west ends most desirable neighbourhoods, backing onto peaceful conservation land no rear neighbours, just nature at your doorstep!A welcoming stone walkway and covered front porch lead into a spacious foyer. French doors open to a bright dining room, perfect for holiday dinners and family gatherings, while the family room offers soaring vaulted ceilings, a cozy gas fireplace, and a big picture window with beautiful views of the trees.The eat-in kitchen is made for everyday living with granite countertops, plenty of prep space, and a walkout to an elevated deck complete with a gazebo an ideal spot for morning coffee, weekend BBQs, or watching the kids play in the yard.The main floor features a spacious primary bedroom with a spa-like 5-piece ensuite, including double vanities, a jetted tub, glass shower, and walk-in closet, plus a second double closet for extra storage. Youll also find a handy 2-piece bath and a main floor laundry room with direct access to the double car garage.The fully finished basement is packed with possibilities! Its already set up for a potential in-law suite with a huge living room, cozy gas fireplace, walkout to a lower deck and backyard, kitchen area (minor electrical work needed to finish), a 4-piece bath, linen and laundry closets, a great-sized office or den, and a large bedroom with a bright window.This home offers space, privacy, and room to grow all in a fantastic, family-friendly community close to schools, parks, and trails.
Home Overview
Last updated
18 hours ago
Virtual tour
None
Basement information
Finished with Walk-Out
Building size
--
Status
In-Active
Property sub type
Detached
Maintenance fee
$N/A
Year built
--
Additional Details
MORTGAGE INFO
ESTIMATED PAYMENT
Location
Some information about this property - Alder Street

Book a Showing
Find your dream home ✨
I agree to receive marketing and customer service calls and text messages from homepapa. Consent is not a condition of purchase. Msg/data rates may apply. Msg frequency varies. Reply STOP to unsubscribe. Privacy Policy & Terms of Service.






