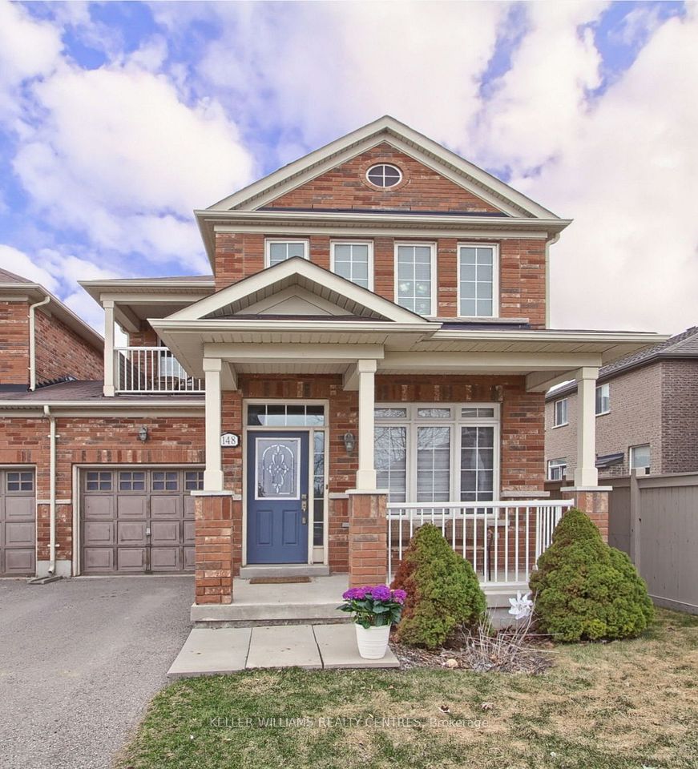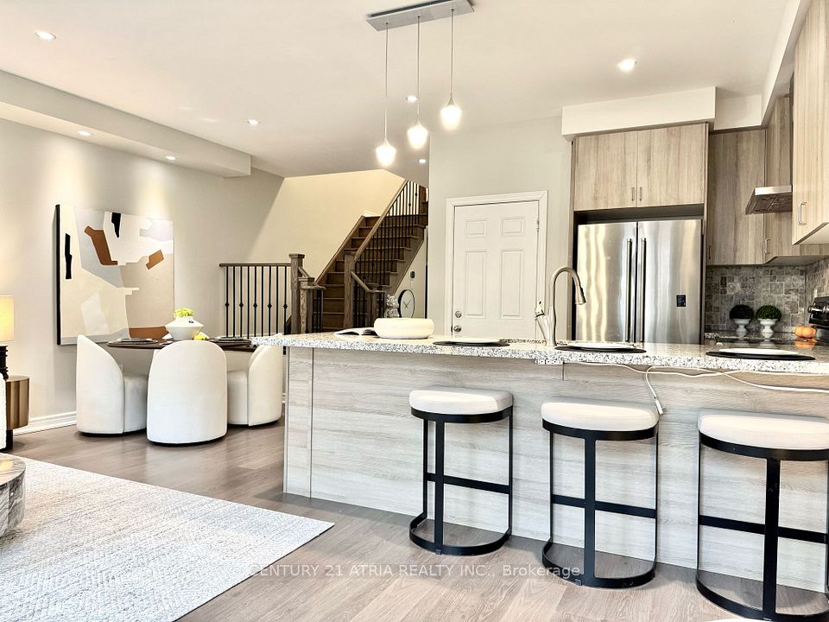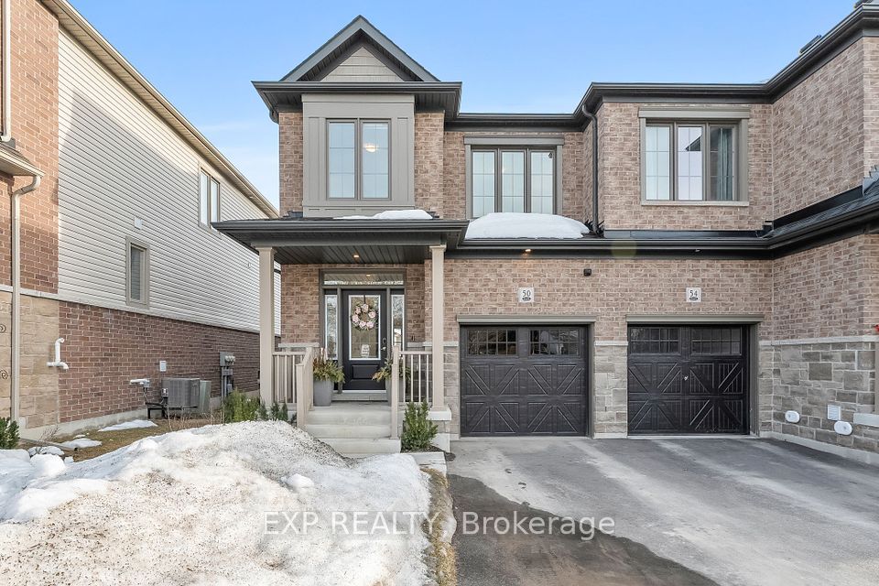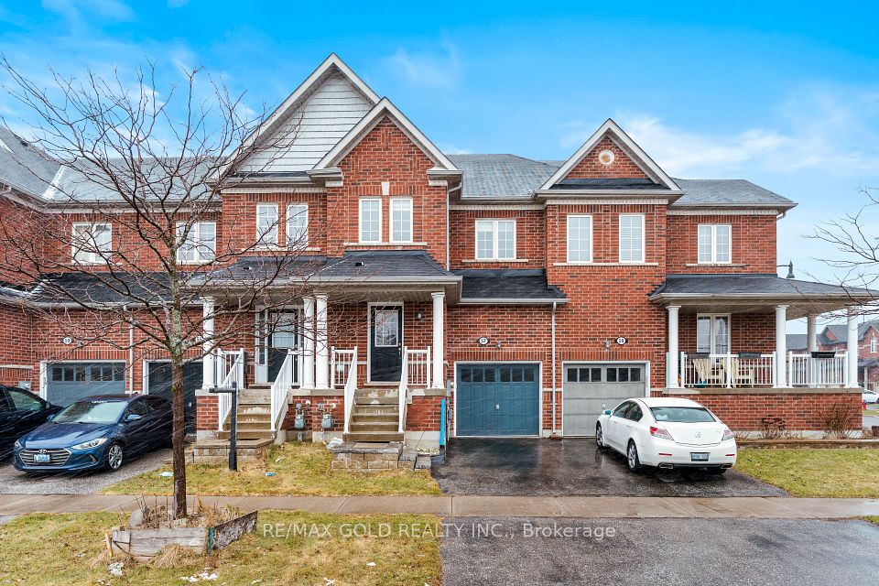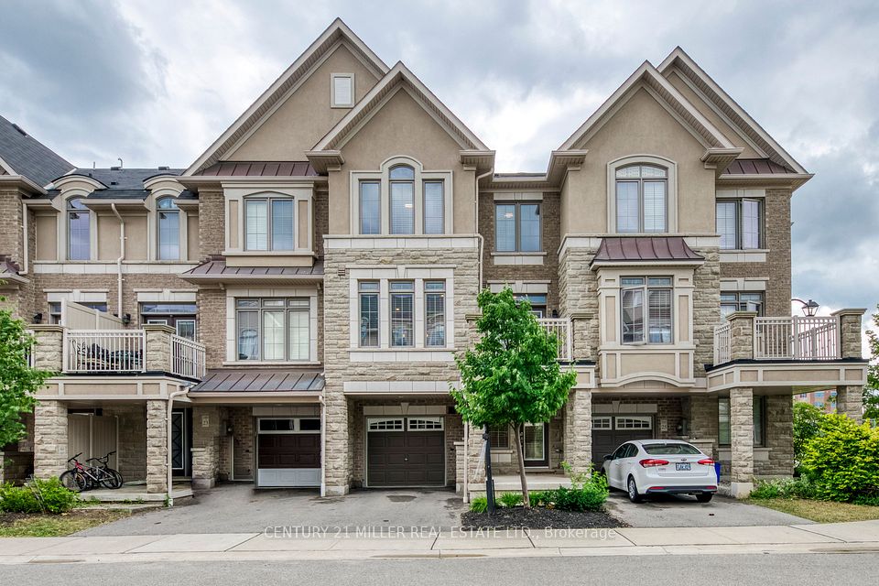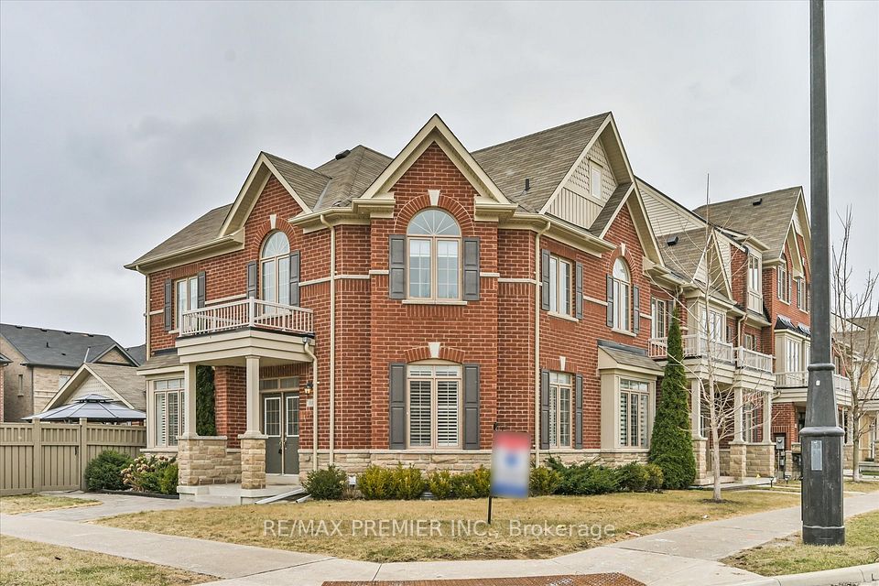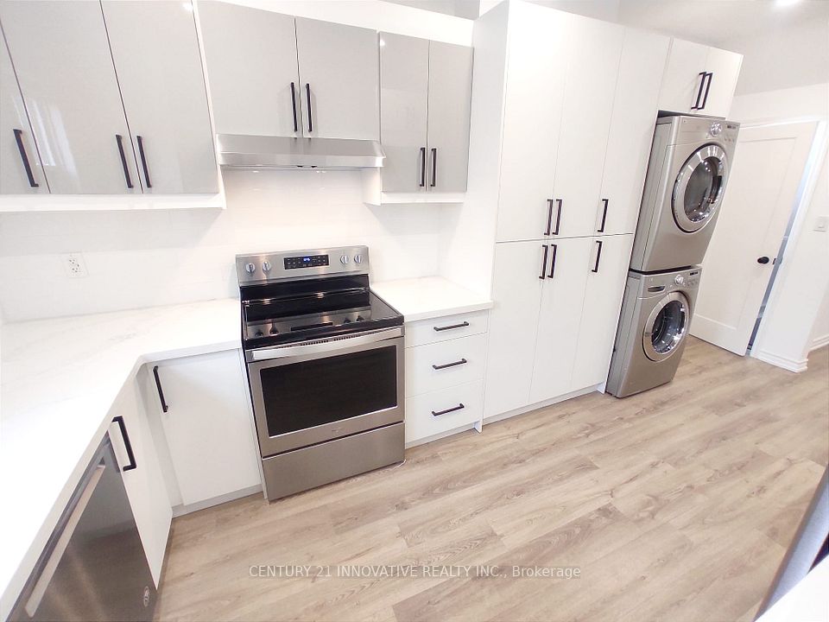$1,299,000
8D Station Lane, Markham, ON L3R 1R3
Virtual Tours
Price Comparison
Property Description
Property type
Att/Row/Townhouse
Lot size
N/A
Style
2-Storey
Approx. Area
N/A
Room Information
| Room Type | Dimension (length x width) | Features | Level |
|---|---|---|---|
| Living Room | 3.22 x 3.75 m | Hardwood Floor, Crown Moulding, French Doors | Main |
| Dining Room | 3.09 x 2.34 m | Hardwood Floor, Window, Open Concept | Main |
| Kitchen | 3.32 x 2.06 m | Hardwood Floor, Backsplash, Breakfast Bar | Main |
| Family Room | 5.49 x 4.92 m | Hardwood Floor, Gas Fireplace, Pot Lights | Main |
About 8D Station Lane
Deceptively spacious, this beautifully appointed end-unit townhome in the heart of Historic Unionville is a rare opportunity you don't want to miss. The main floor exudes elegance with pristine hardwood floors, crown moulding, pot lights, and 9-foot ceilings that create a sense of grandeur throughout the open-concept design. Ideal for family entertaining, the generous great room features a cozy gas fireplace, while the modern kitchen boasts sleek white cabinetry, a tile backsplash, stone countertops, and a convenient breakfast bar. Adjacent to the kitchen, the breakfast/dining area is bathed in natural light from large windows overlooking the side yard. The main floor also includes a versatile formal room, perfect for a dining area, den, or home office. Upstairs, you'll find a spacious primary suite with a luxurious updated ensuite, featuring a walk-in shower and walk-in closet. This room offers ample space for a sitting area or reading nook. The second bedroom also has its own ensuite bath and contemporary sliding closet doors. Completing the second floor is a convenient laundry room with a sink and built-in cabinetry. The finished basement provides additional living space with a large rec room, a bonus potential bedroom, and a four-piece bathroom. The exterior of this home is equally impressive, with a charming historic facade, a white picket fence, and a rear and side yard featuring a raised deck, carport, and garage. Location couldn't be better, a short walk to the GO Train station, and mere steps to Unionville's charming Main Street with boutique shops, restaurants, and cafes. Don't miss your chance to live in one of the most sought-after areas of York Region!
Home Overview
Last updated
Feb 4
Virtual tour
None
Basement information
Full, Finished
Building size
--
Status
In-Active
Property sub type
Att/Row/Townhouse
Maintenance fee
$N/A
Year built
--
Additional Details
MORTGAGE INFO
ESTIMATED PAYMENT
Location
Some information about this property - Station Lane

Book a Showing
Find your dream home ✨
I agree to receive marketing and customer service calls and text messages from homepapa. Consent is not a condition of purchase. Msg/data rates may apply. Msg frequency varies. Reply STOP to unsubscribe. Privacy Policy & Terms of Service.







