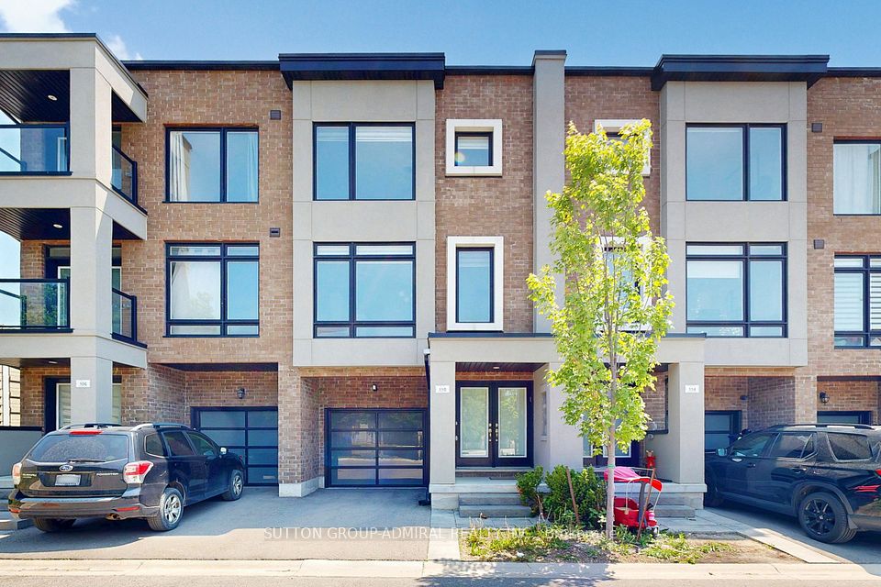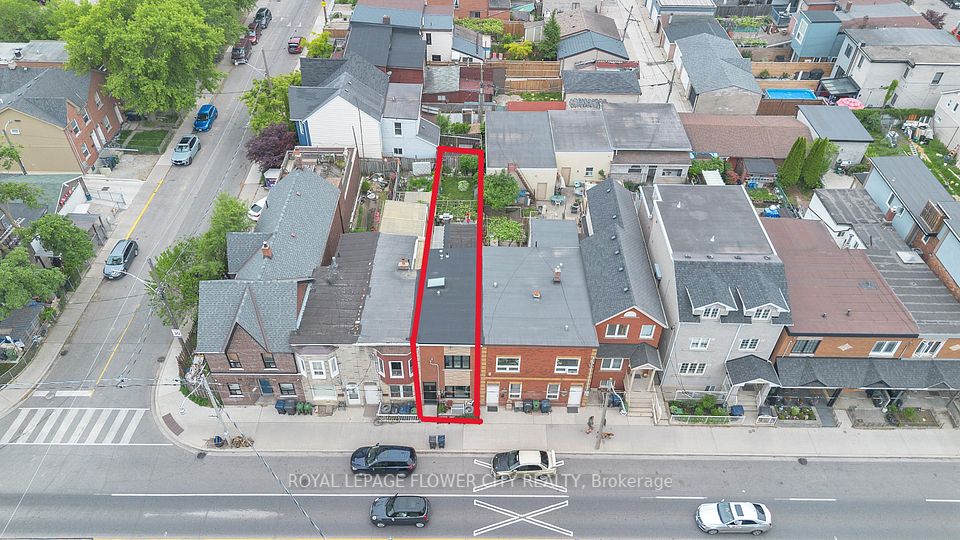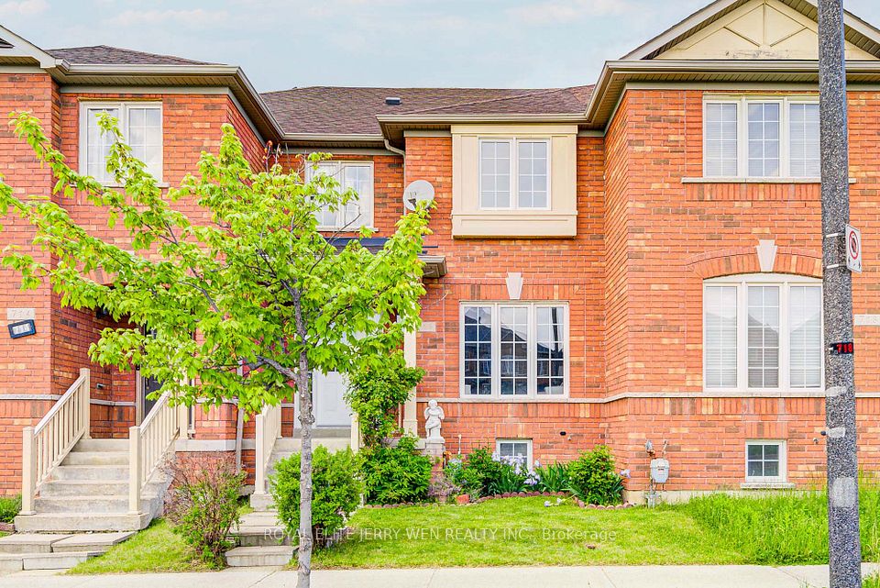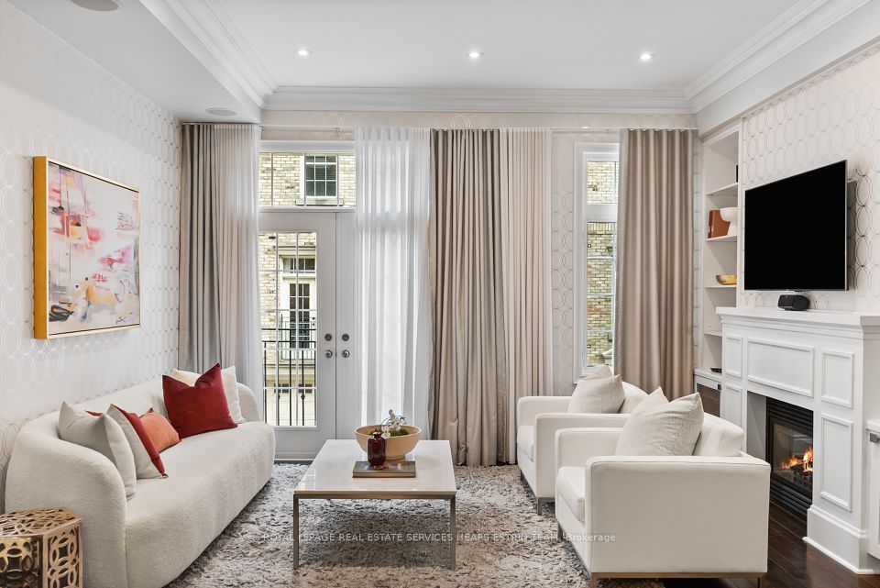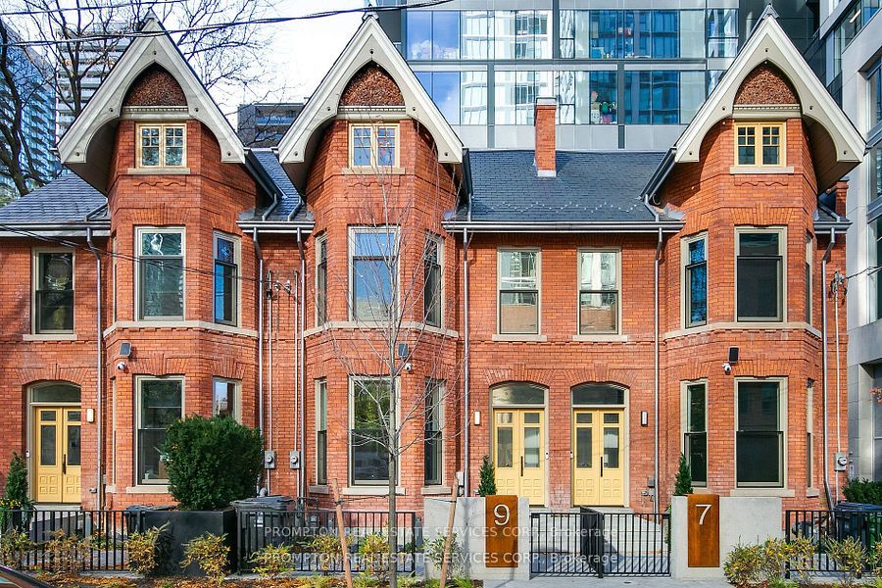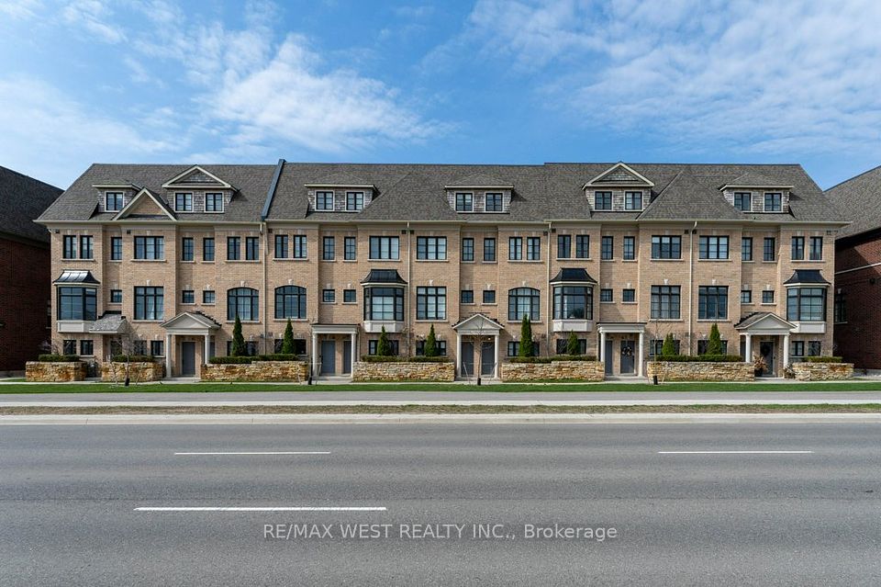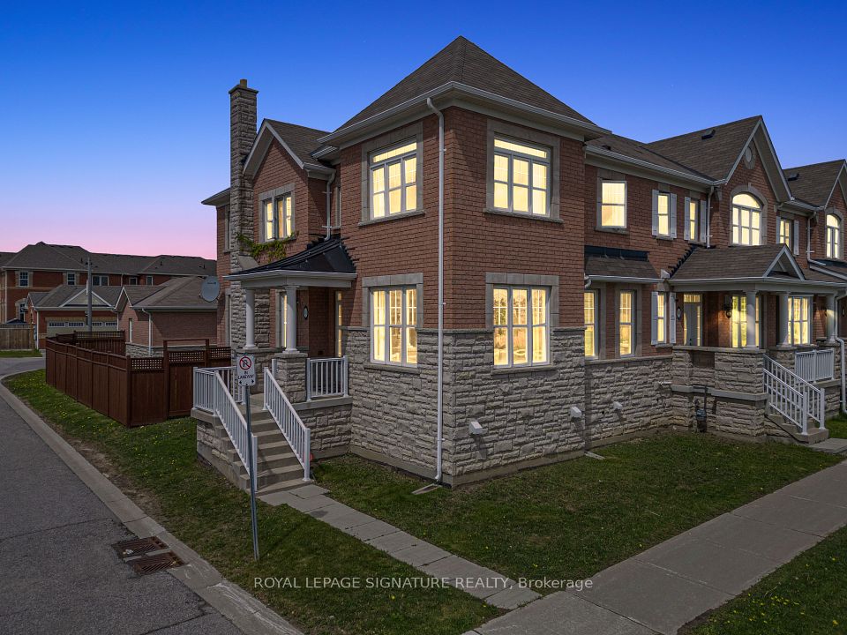
$1,599,900
8C Clairtrell Road, Toronto C14, ON M2N 5J6
Virtual Tours
Price Comparison
Property Description
Property type
Att/Row/Townhouse
Lot size
N/A
Style
3-Storey
Approx. Area
N/A
Room Information
| Room Type | Dimension (length x width) | Features | Level |
|---|---|---|---|
| Living Room | 3.91 x 3.03 m | Hardwood Floor, Combined w/Dining, Overlooks Frontyard | Main |
| Dining Room | 2.49 x 3.03 m | Hardwood Floor, Combined w/Living | Main |
| Bathroom | 1.61 x 1.41 m | Ceramic Floor, 2 Pc Bath | Main |
| Kitchen | 3.39 x 1.99 m | Quartz Counter, Stainless Steel Appl, Updated | Main |
About 8C Clairtrell Road
*Stunning Freehold Townhouse in Willowdale East!* Beautifully designed and offering 2,267 sq ft of living space, this home features gorgeous hardwood floors throughout. The main floor boasts 9-foot ceilings, a stunning kitchen with quartz countertops, pot lights, a convenient powder room, and a bright living room with walk-out to a private balcony. The spacious primary bedroom includes a 5-piece spa-like ensuite, a cozy sitting area, a walk-in closet, and a charming Juliette balcony. Two additional generously sized bedrooms offer ample closet space. Relax or entertain on the expansive rooftop terrace with unobstructed views! The extra-long garage provides room for storage, a car, or potentially two small cars (*to be verified), plus additional covered driveway parking. The basement features a laundry room, a 3-piece bathroom, and flexible space ideal for guests or extra storage. Located just 2 minutes from Highway 401 with easy subway access. Situated in the highly regarded Hollywood Public School District and close to all amenities!
Home Overview
Last updated
May 2
Virtual tour
None
Basement information
Finished with Walk-Out, Full
Building size
--
Status
In-Active
Property sub type
Att/Row/Townhouse
Maintenance fee
$N/A
Year built
2024
Additional Details
MORTGAGE INFO
ESTIMATED PAYMENT
Location
Some information about this property - Clairtrell Road

Book a Showing
Find your dream home ✨
I agree to receive marketing and customer service calls and text messages from homepapa. Consent is not a condition of purchase. Msg/data rates may apply. Msg frequency varies. Reply STOP to unsubscribe. Privacy Policy & Terms of Service.






