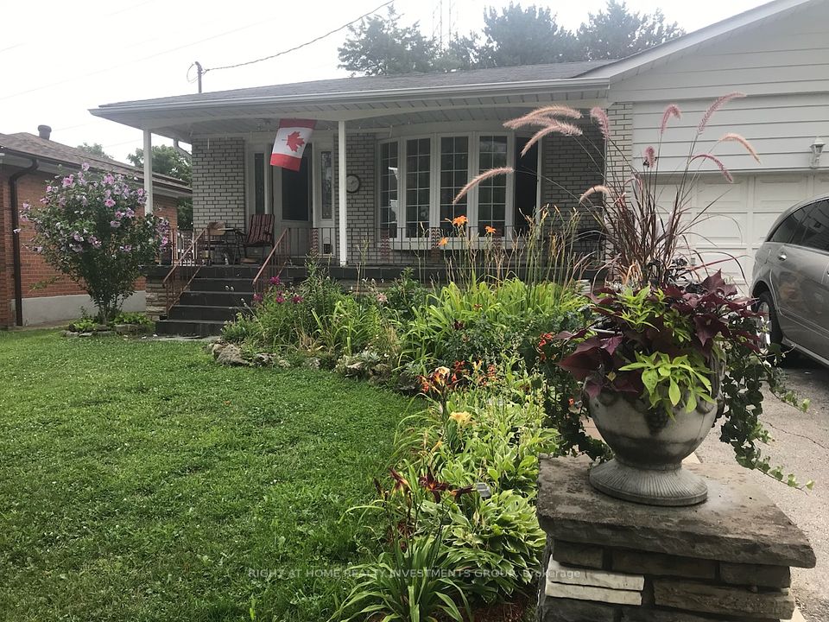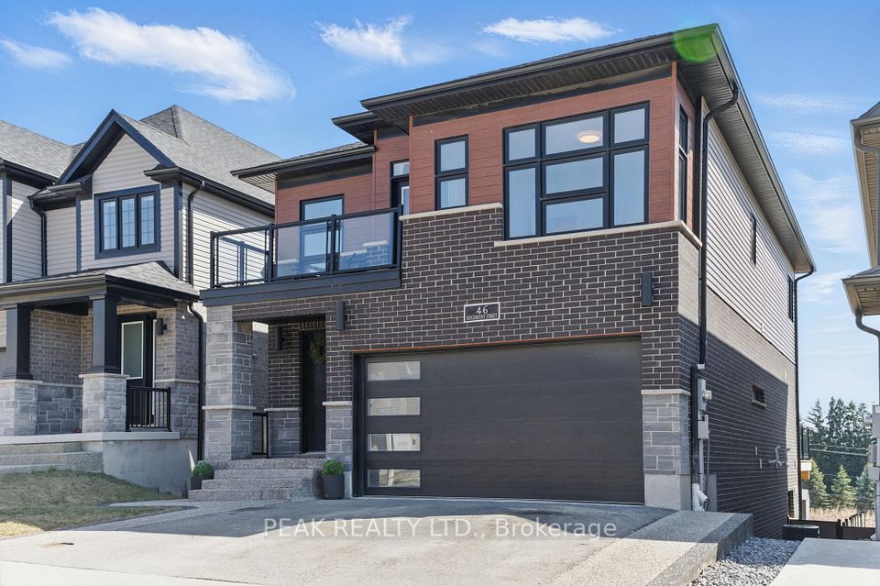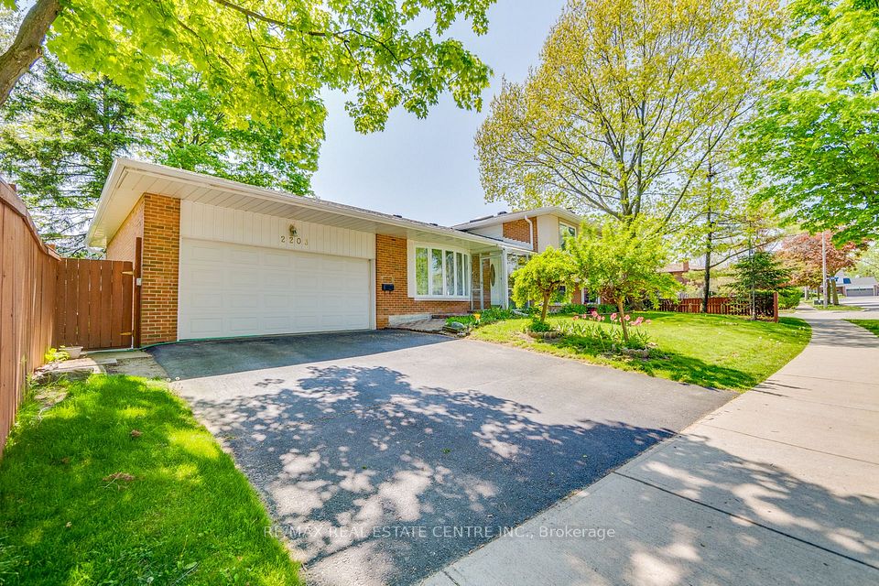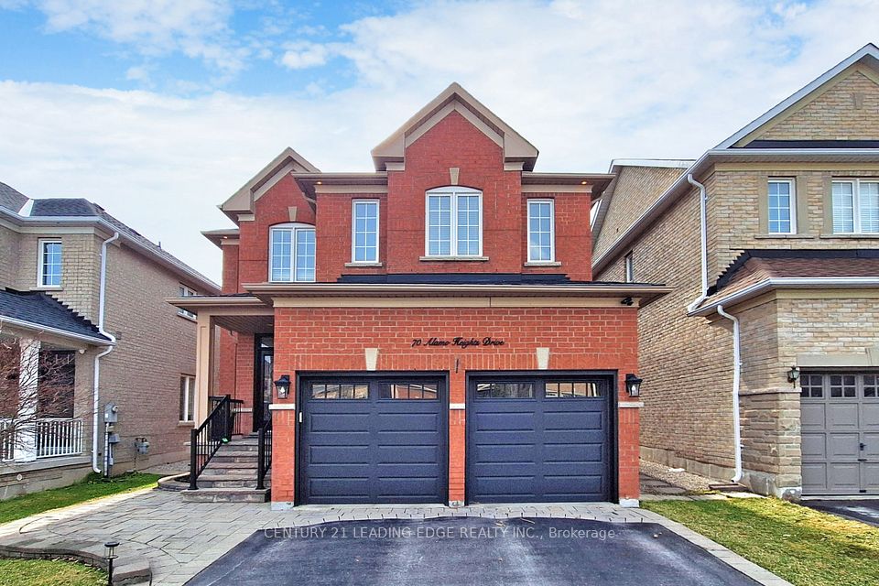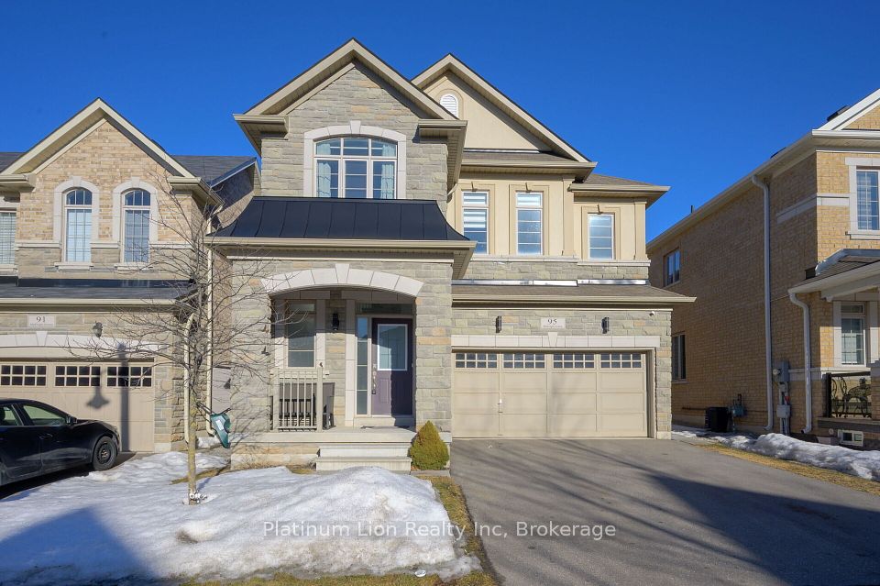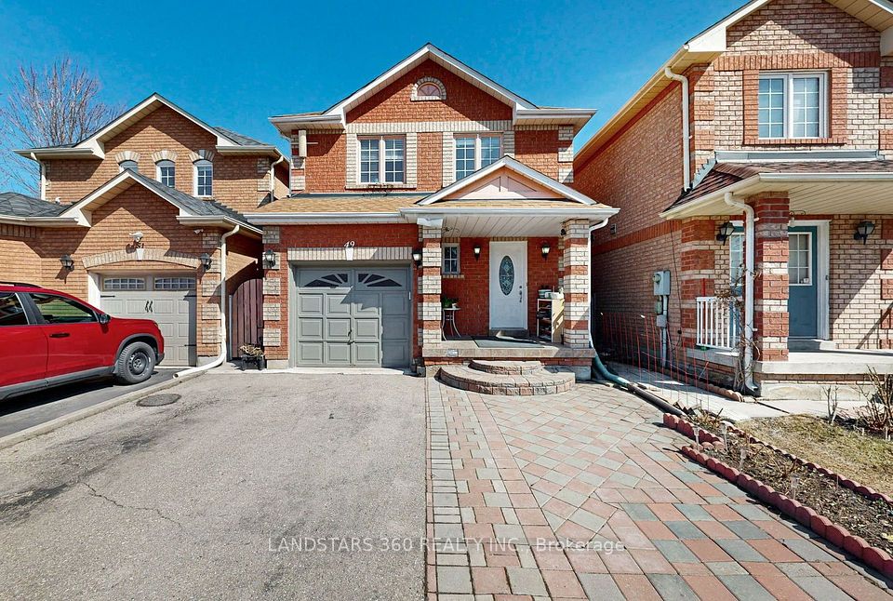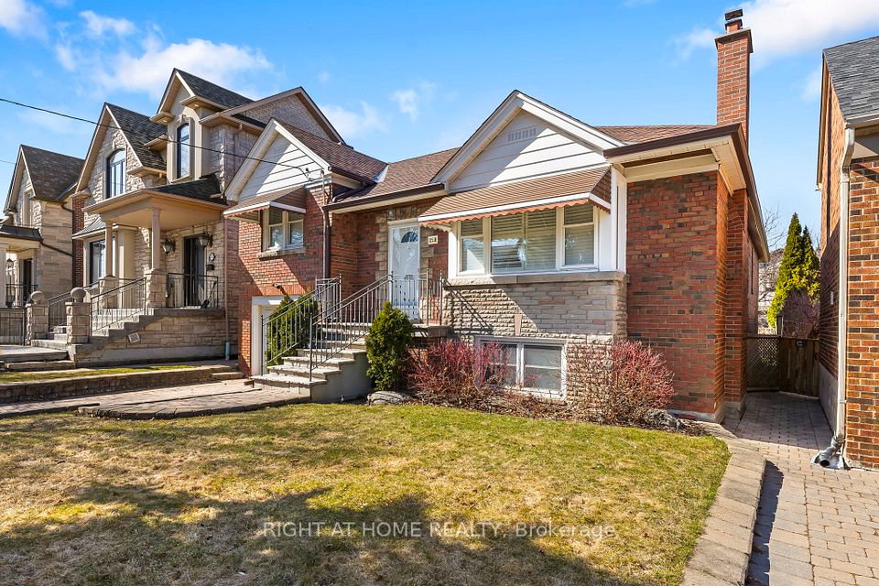$1,698,000
899 Oak Creek Road, Carp - Huntley Ward, ON K0A 1L0
Price Comparison
Property Description
Property type
Detached
Lot size
.50-1.99 acres
Style
2-Storey
Approx. Area
N/A
Room Information
| Room Type | Dimension (length x width) | Features | Level |
|---|---|---|---|
| Living Room | 6.29 x 4.06 m | N/A | Main |
| Dining Room | 3.5 x 2.36 m | N/A | Main |
| Kitchen | 4.87 x 3.96 m | N/A | Main |
| Primary Bedroom | 4.87 x 3.65 m | N/A | Main |
About 899 Oak Creek Road
Set on 1.99 acres, this home is sensational for a multi-generational family. The main floor was designed to enjoy a full bungalow living experience with wide doorways, a large laundry room, great room, dining room, breakfast room & a gorgeous granite kitchen. There is also a beautiful primary bedroom on the main floor with 2 walk-in closets & a wonderful ensuite bath. The 2nd floor has a bright and spacious study, 3 bedrooms and a large & spacious family bathroom. Over the garage is a wonderful family room. The basement may be accessed by the front foyer or as a separate entrance from the garage & offers another completely contained additional living space with 2 bedrooms, a spacious bathroom, living room, kitchen, laundry room. Outside is a beautiful pool, terrace, gazebo & veranda! This is a true dream property!
Home Overview
Last updated
21 hours ago
Virtual tour
None
Basement information
Finished, Separate Entrance
Building size
--
Status
In-Active
Property sub type
Detached
Maintenance fee
$N/A
Year built
--
Additional Details
MORTGAGE INFO
ESTIMATED PAYMENT
Location
Some information about this property - Oak Creek Road

Book a Showing
Find your dream home ✨
I agree to receive marketing and customer service calls and text messages from homepapa. Consent is not a condition of purchase. Msg/data rates may apply. Msg frequency varies. Reply STOP to unsubscribe. Privacy Policy & Terms of Service.







