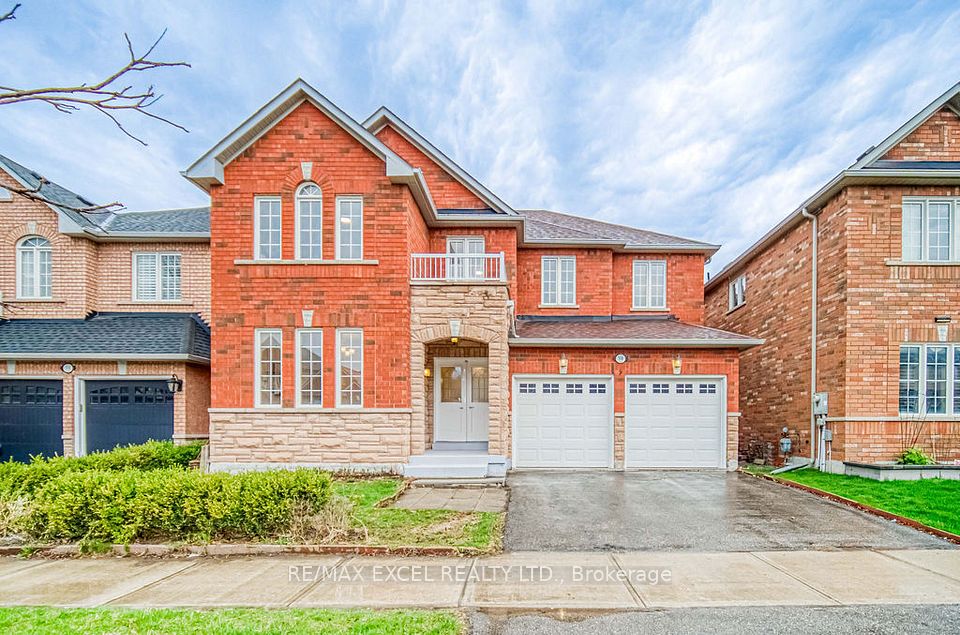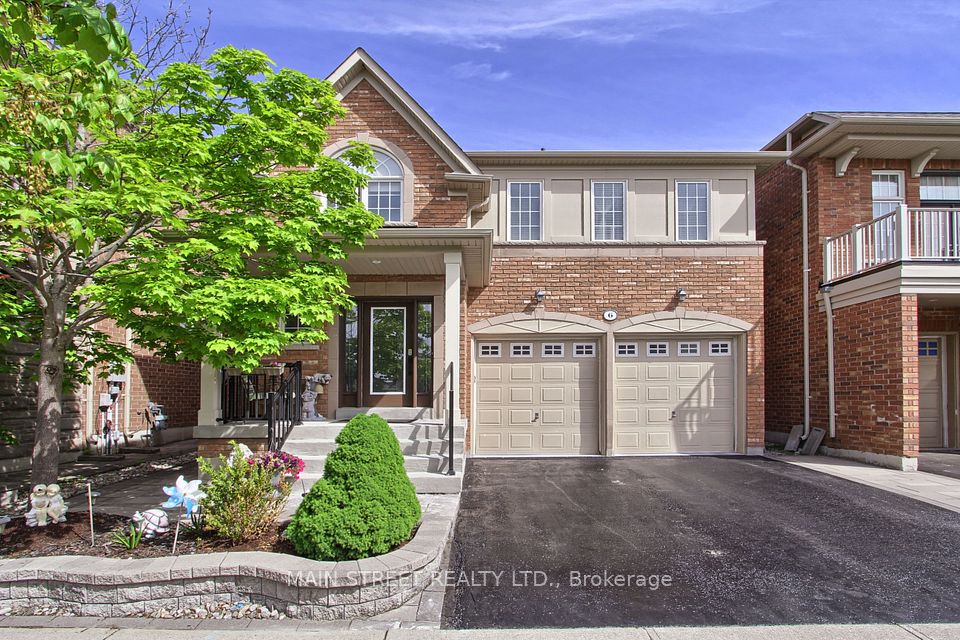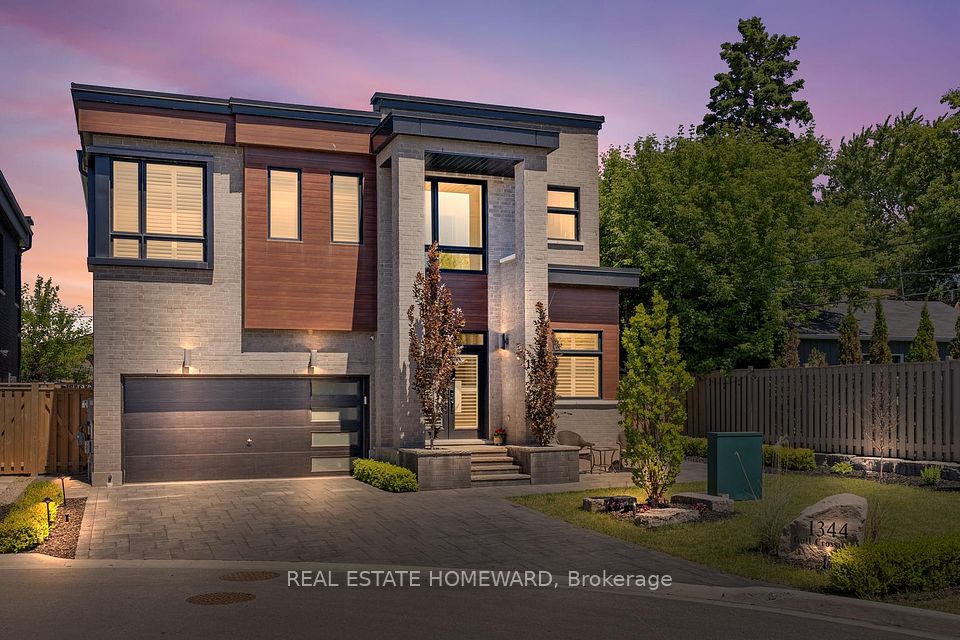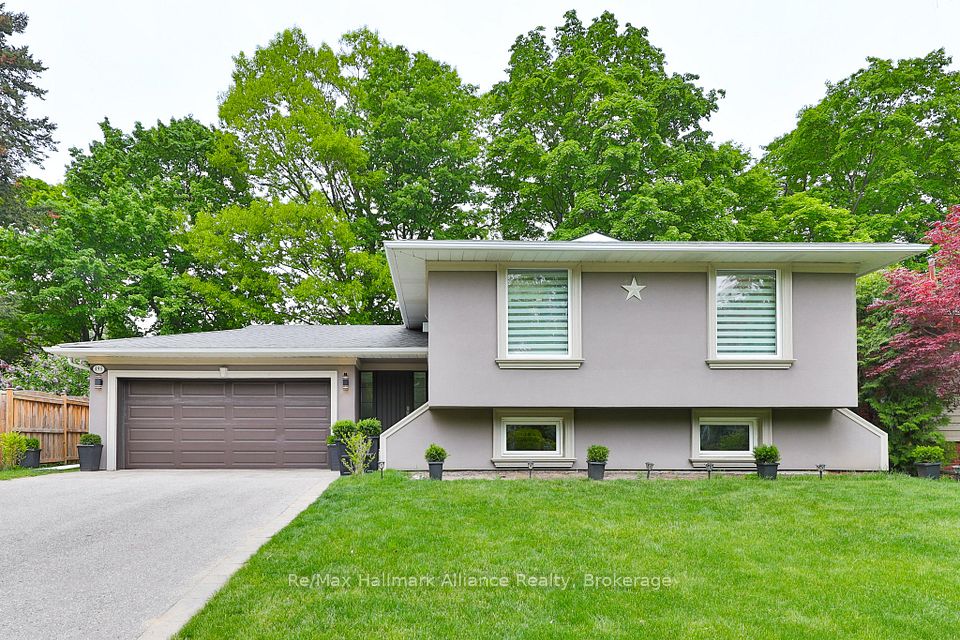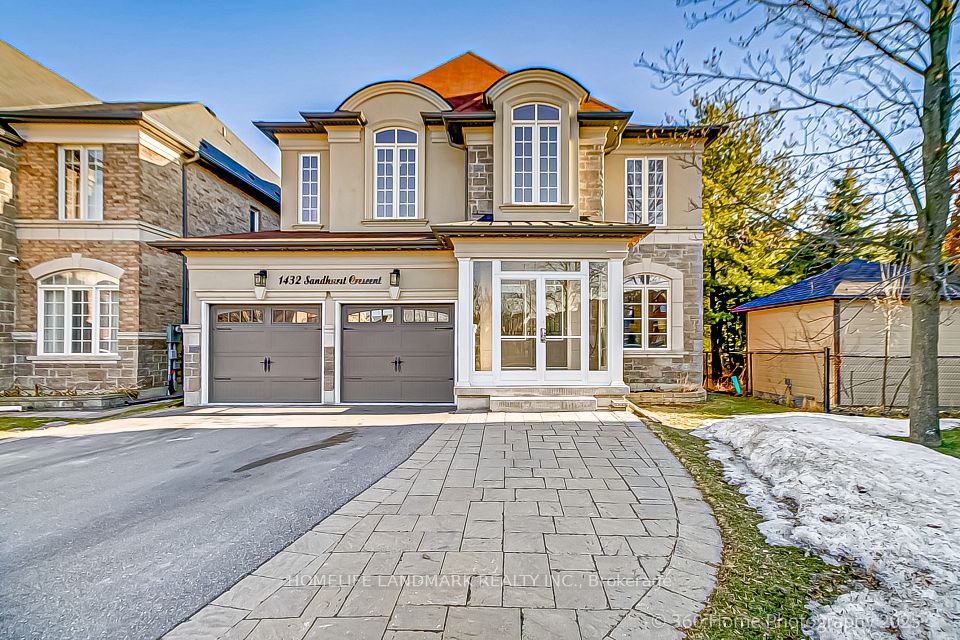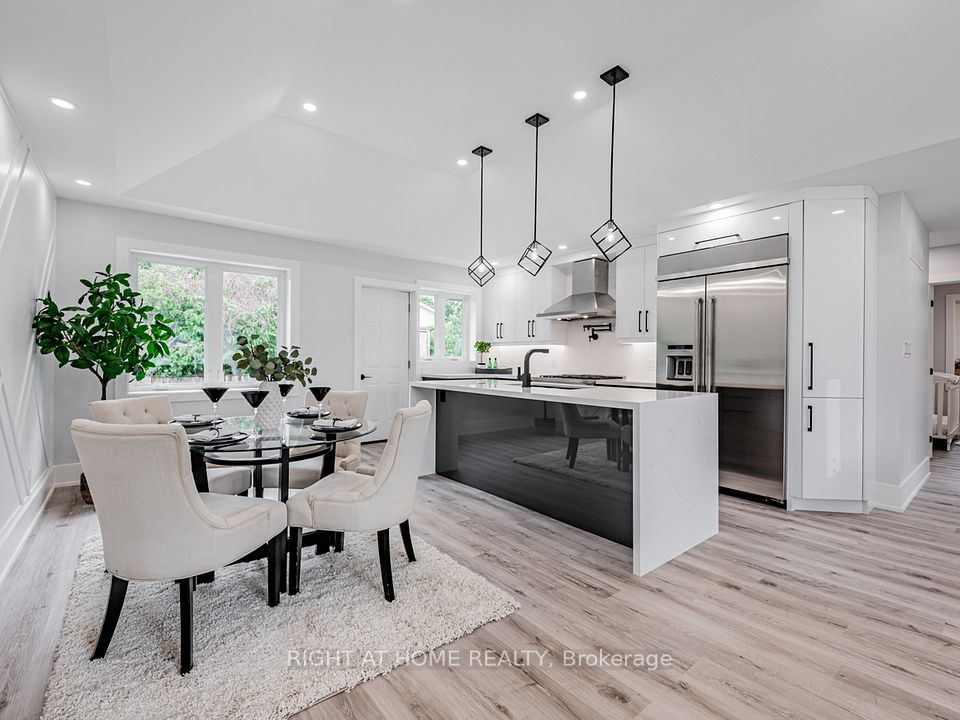
$1,850,000
897 Baylawn Drive, Pickering, ON L1X 2N7
Virtual Tours
Price Comparison
Property Description
Property type
Detached
Lot size
N/A
Style
Bungalow
Approx. Area
N/A
Room Information
| Room Type | Dimension (length x width) | Features | Level |
|---|---|---|---|
| Living Room | 4.8 x 4.08 m | Hardwood Floor, Fireplace, Crown Moulding | Ground |
| Dining Room | 3.83 x 3.38 m | Hardwood Floor, Crown Moulding, Formal Rm | Ground |
| Family Room | 4.85 x 3.63 m | Hardwood Floor, Gas Fireplace, Overlooks Backyard | Ground |
| Kitchen | 5 x 4.35 m | Eat-in Kitchen, Centre Island, W/O To Deck | Ground |
About 897 Baylawn Drive
Welcome to this rarely offered, oversized executive bungalow on quiet, prestigious court in East of GTA. Set on wide, private lot with easy access to 401 & 407, just minutes from Rouge National Urban Park, Seaton hiking trails, schools, shopping & entertainment. Backing onto a tranquil designated ravine, it offers 4450 SF of meticulously finished living space (2231+2239 as per MPAC) with 3+2 bedrooms & 4 bathrooms - ideal for those seeking space, sophistication & serenity. Turnkey, extensively upgraded and well maintained, this home offers a perfect blend of luxury & functionality. Main floor features sunken living room with fireplace, formal dining room overlooking living area - ideal for hosting. Family room with gas fireplace is perfect for cozy everyday living. Chef's dream kitchen with striking center island, exotic granite countertops, 24x24' porcelain tile, custom cabinetry & high end appliances: 6-burner gas stove, Miele dishwasher, Vent-a hood, with seamless walk-out to a two-level deck with ravine views - ideal for entertaining or relaxing. Primary bedroom retreat overlooking the ravine and featuring a spa-like ensuite with heated floor & glass shower, Toto wall-hung toilet, custom double vanity and walk-in closet with custom organizers. The two additional main floor bedrooms both with hardwood floor and custom closets. The fully finished, beautifully designed open-concept lower level is a masterpiece, offering a custom-built office/bedroom with a built-in desk, bedroom, expansive soundproofed rec room with built-in cabinets and ceiling speakers, bar fridge and custom cabinetry. A four-piece bathroom completes the basement retreat, along with plenty of storage and premium Luxury Vinyl Plank flooring for warmth, style and durability. Professionally landscaped backyard oasis with pond, multi-level deck with pergola & outdoor speakers. Interlocking front & back with hardwired landscape lighting. Book your private showing today!
Home Overview
Last updated
6 hours ago
Virtual tour
None
Basement information
Finished
Building size
--
Status
In-Active
Property sub type
Detached
Maintenance fee
$N/A
Year built
2024
Additional Details
MORTGAGE INFO
ESTIMATED PAYMENT
Location
Some information about this property - Baylawn Drive

Book a Showing
Find your dream home ✨
I agree to receive marketing and customer service calls and text messages from homepapa. Consent is not a condition of purchase. Msg/data rates may apply. Msg frequency varies. Reply STOP to unsubscribe. Privacy Policy & Terms of Service.






