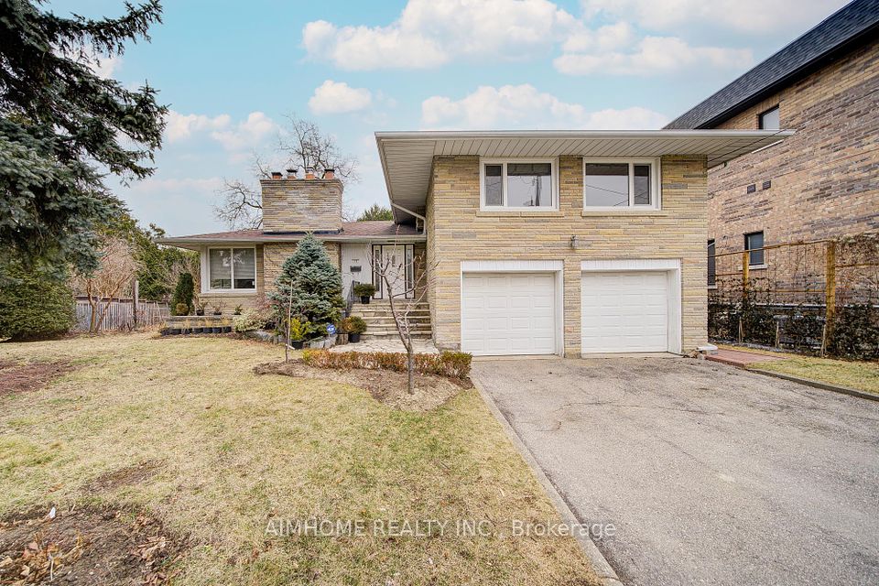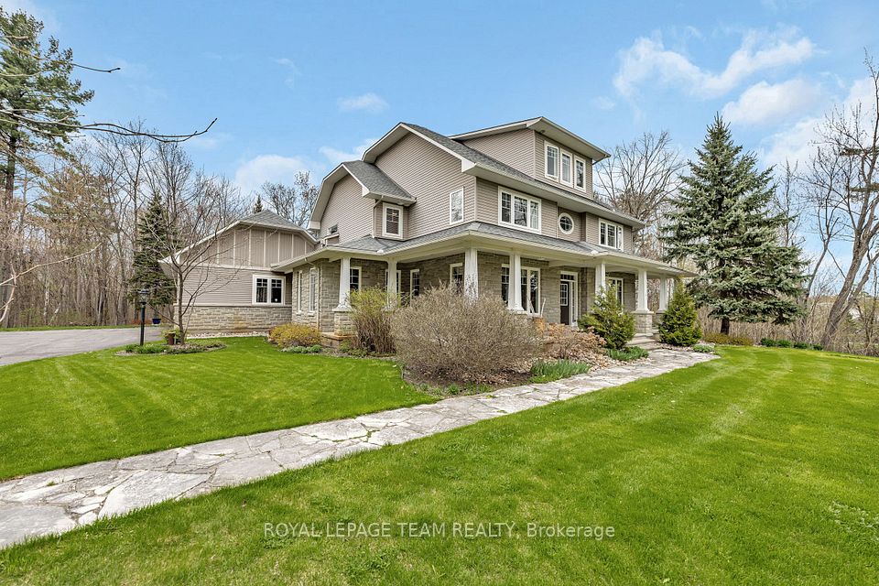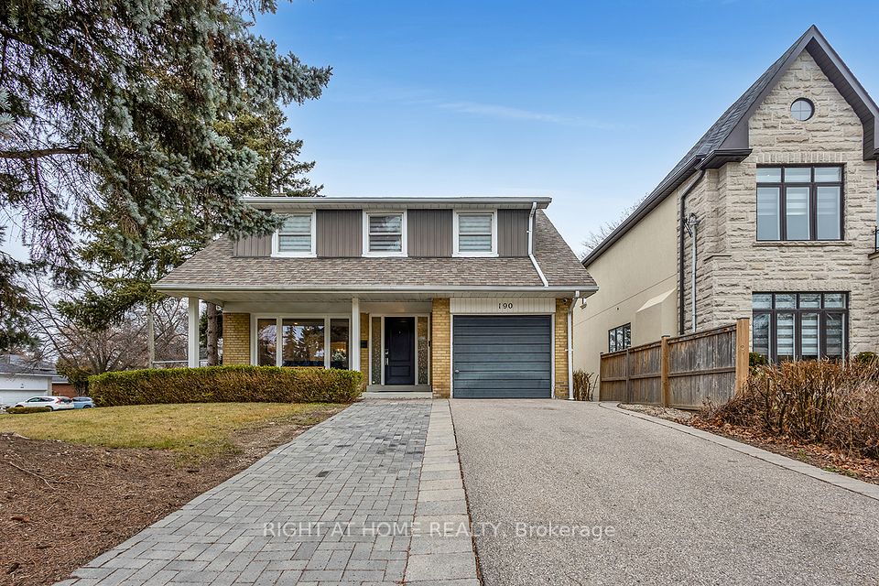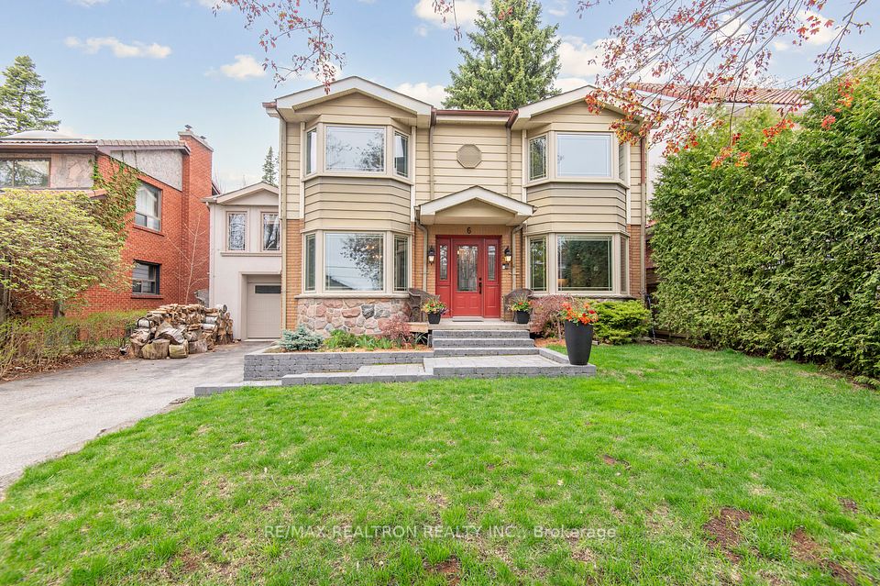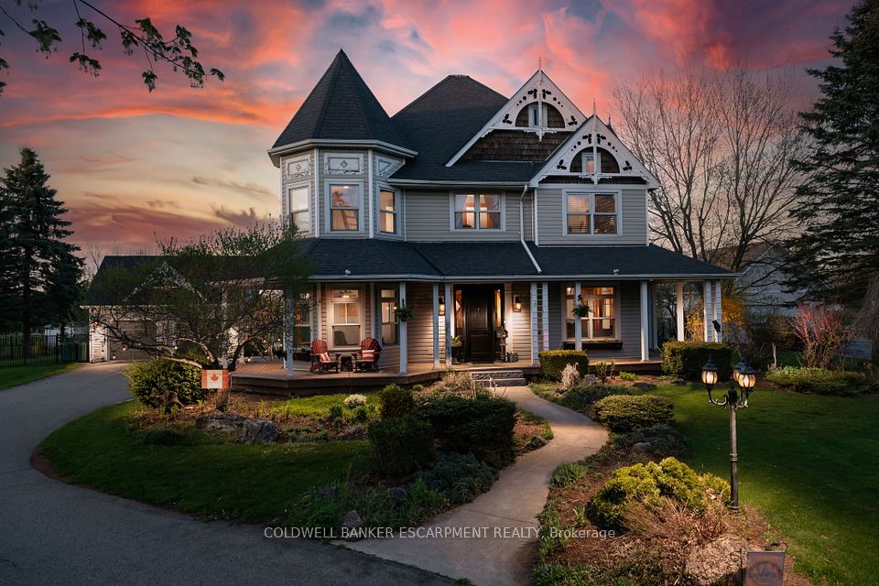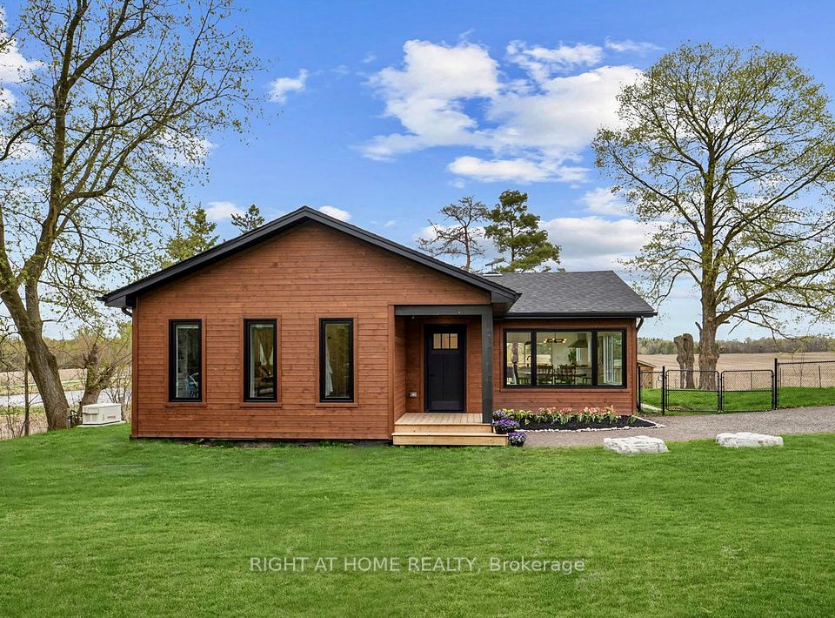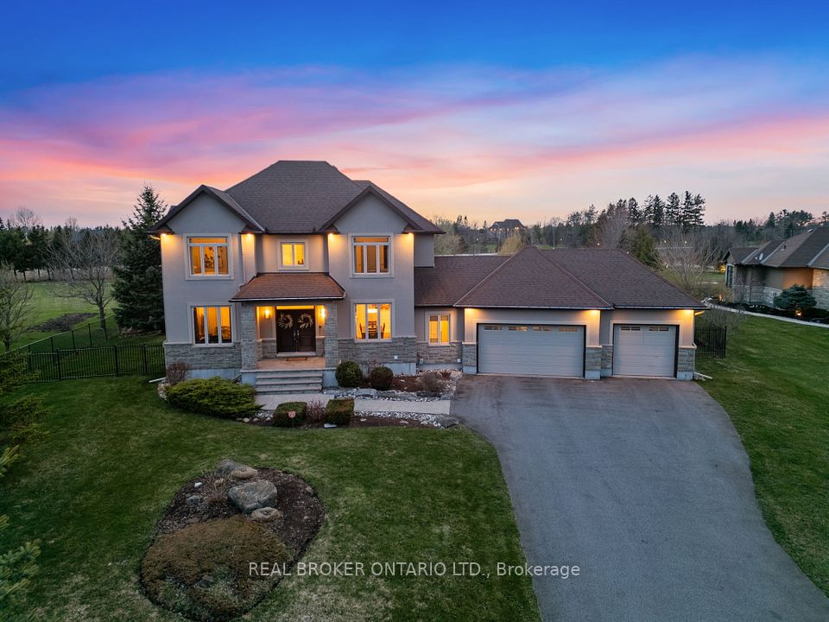$2,189,600
Last price change 5 days ago
896 Coxwell Avenue, Toronto E03, ON M4C 3G2
Virtual Tours
Price Comparison
Property Description
Property type
Detached
Lot size
N/A
Style
2-Storey
Approx. Area
N/A
Room Information
| Room Type | Dimension (length x width) | Features | Level |
|---|---|---|---|
| Foyer | 1.8 x 2.15 m | Closet, Porcelain Floor, Pot Lights | Ground |
| Living Room | 3.91 x 3.83 m | Fireplace, Hardwood Floor, Casement Windows | Ground |
| Dining Room | 4.53 x 3.14 m | Hardwood Floor, Casement Windows, Closet | Ground |
| Family Room | 5.27 x 2.49 m | Combined w/Kitchen, Hardwood Floor, W/O To Sundeck | Ground |
About 896 Coxwell Avenue
Modern 4 Bedroom with In-law Suite & Heated Studio. Welcome to this custom built 4 bedroom home just a short walk away from the Danforth. This thoughtfully designed home blends modern style with everyday comfort. The Open Concept main floor features a bright family room and sleek kitchen with a quartz island - perfect for casual meals or hosting friends. Upstairs, enjoy the convenience of 2nd floor laundry and spacious bedrooms. The finished basement includes a rec room, while the separate in-law or nanny suite with private entrance offers flexibility for extended family, guests or even rental potential. The heated outdoor studio is perfect for a home office, gym or hobby room. Conveniently located close to Schools, Hospitals, Library and Parks, Danforth Subway Line and Public Transportation
Home Overview
Last updated
5 days ago
Virtual tour
None
Basement information
Finished, Separate Entrance
Building size
--
Status
In-Active
Property sub type
Detached
Maintenance fee
$N/A
Year built
2024
Additional Details
MORTGAGE INFO
ESTIMATED PAYMENT
Location
Some information about this property - Coxwell Avenue

Book a Showing
Find your dream home ✨
I agree to receive marketing and customer service calls and text messages from homepapa. Consent is not a condition of purchase. Msg/data rates may apply. Msg frequency varies. Reply STOP to unsubscribe. Privacy Policy & Terms of Service.







