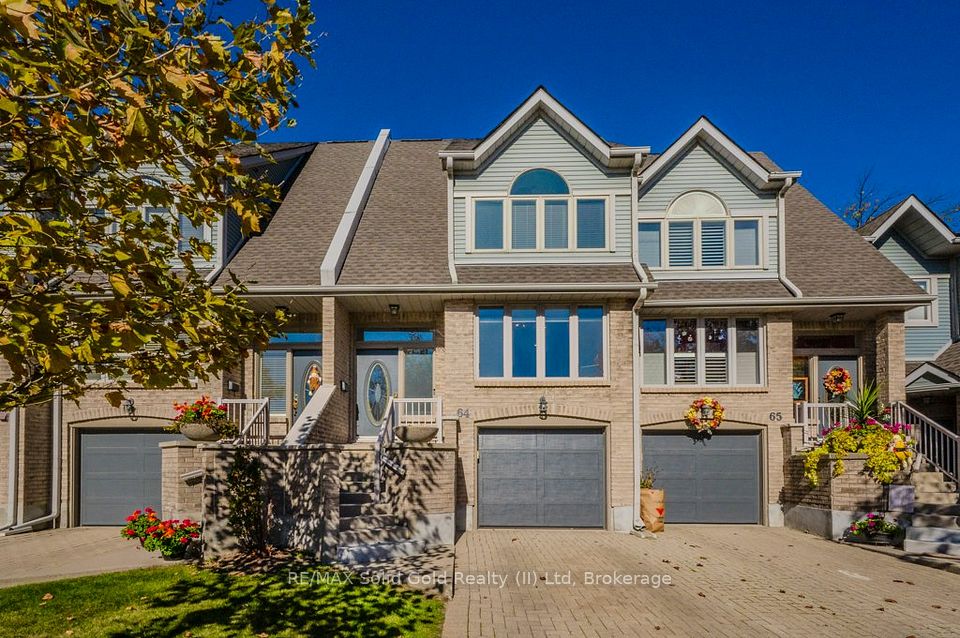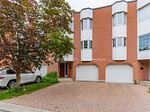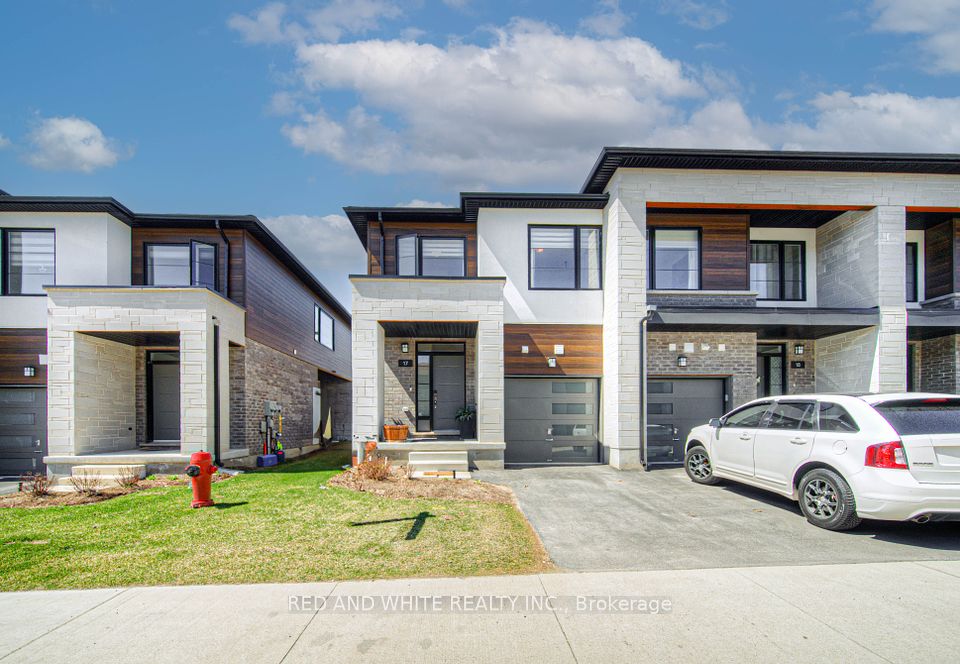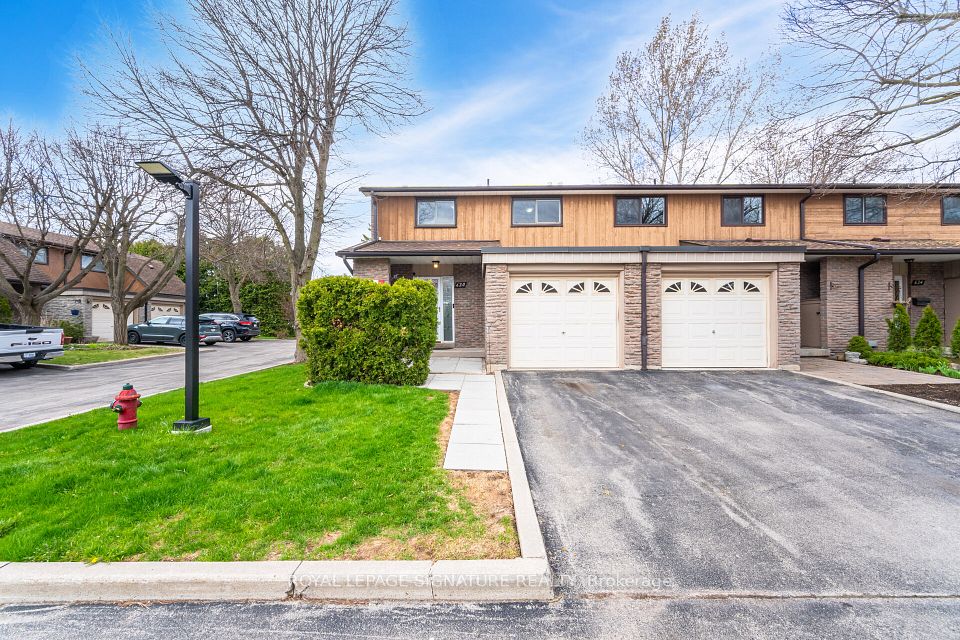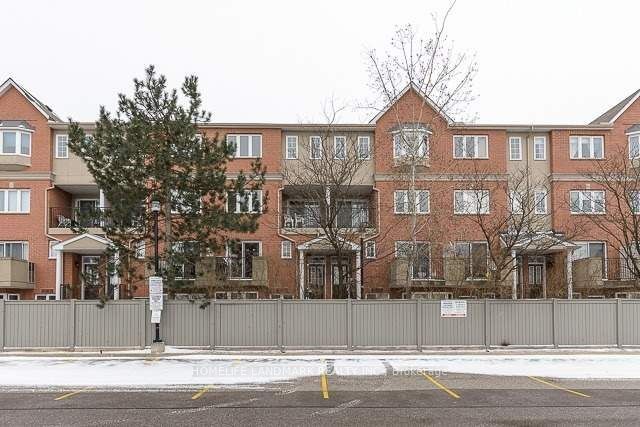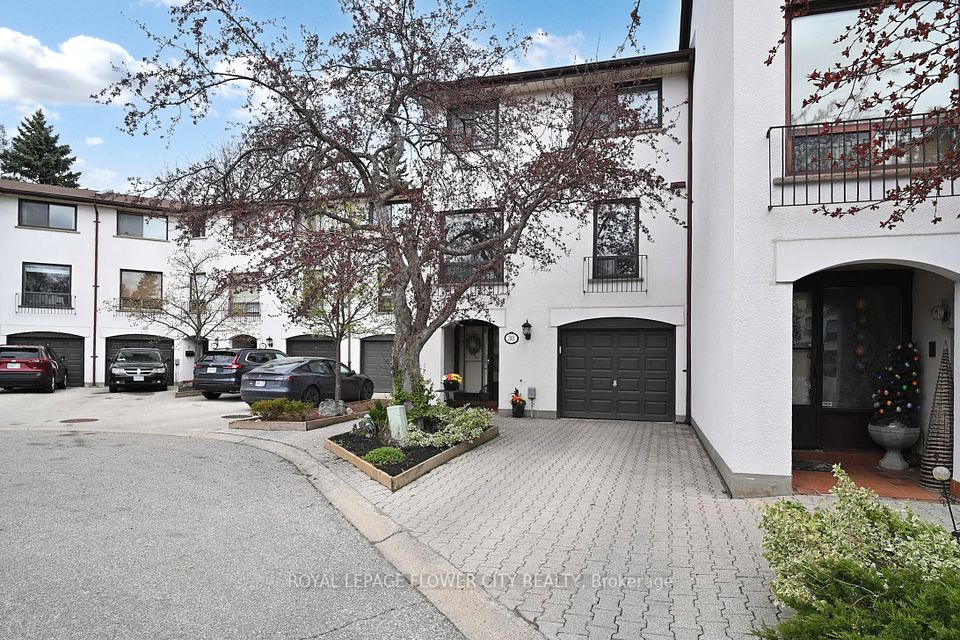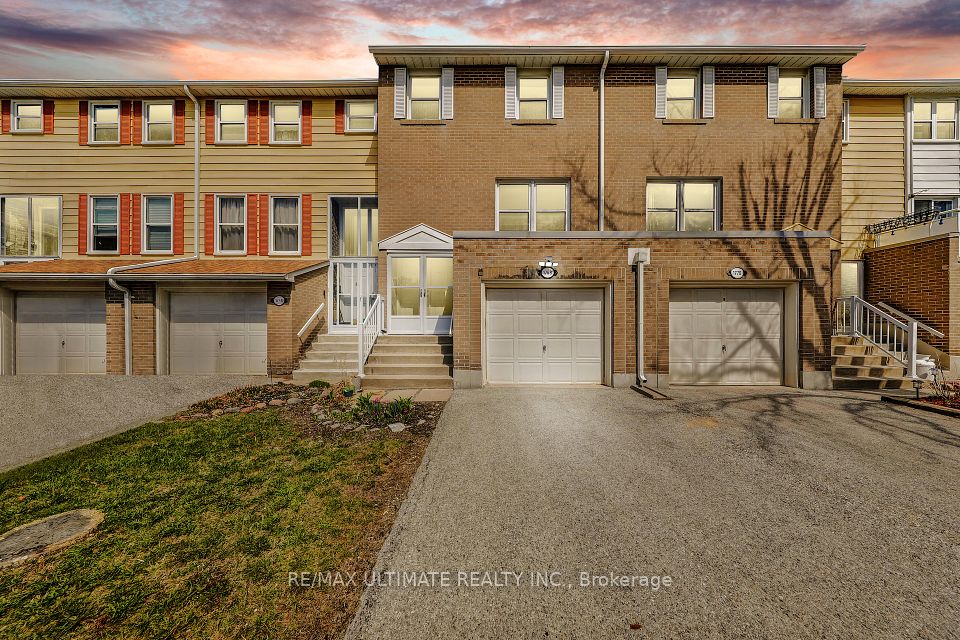$834,900
Last price change Mar 25
895 Caribou Valley Circle, Newmarket, ON L3X 1W9
Price Comparison
Property Description
Property type
Condo Townhouse
Lot size
N/A
Style
2-Storey
Approx. Area
N/A
Room Information
| Room Type | Dimension (length x width) | Features | Level |
|---|---|---|---|
| Kitchen | 5.88 x 2.55 m | Vinyl Floor, Eat-in Kitchen, W/O To Balcony | Ground |
| Living Room | 6.38 x 3.8 m | Combined w/Dining, Hardwood Floor, Open Concept | Ground |
| Dining Room | 6.38 x 3.8 m | Combined w/Living, Hardwood Floor | Ground |
| Primary Bedroom | 5.99 x 3 m | Broadloom, 4 Pc Ensuite, His and Hers Closets | Second |
About 895 Caribou Valley Circle
*Excellent value. *End Unit townhome with Walk-out basement & very reasonable maint costs. *Prime location - mere steps to Yonge St, transit, trail system... *Great opportunity for 1st time buyer, investor, downsizing empty nester... *Finished Basement with 4Pc Bath & sliding glass door w/o to yard. *Separate Balcony off Kitchen great for BBQ, etc. *A-1 Primary Bedroom with good-sized sitting room, office or nursery. *Easily converted to 4th bedroom or office. Very bright & comfy with west side windows + backs South. Freehold homes behind. 1,538 sq ft as per floor plan.
Home Overview
Last updated
Apr 16
Virtual tour
None
Basement information
Finished with Walk-Out, Separate Entrance
Building size
--
Status
In-Active
Property sub type
Condo Townhouse
Maintenance fee
$409
Year built
--
Additional Details
MORTGAGE INFO
ESTIMATED PAYMENT
Location
Some information about this property - Caribou Valley Circle

Book a Showing
Find your dream home ✨
I agree to receive marketing and customer service calls and text messages from homepapa. Consent is not a condition of purchase. Msg/data rates may apply. Msg frequency varies. Reply STOP to unsubscribe. Privacy Policy & Terms of Service.







