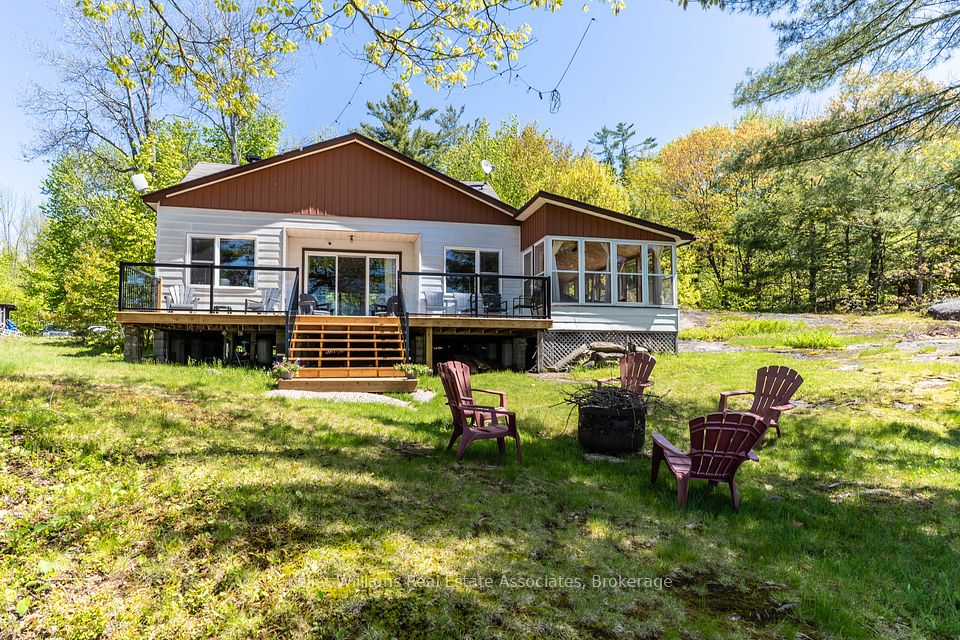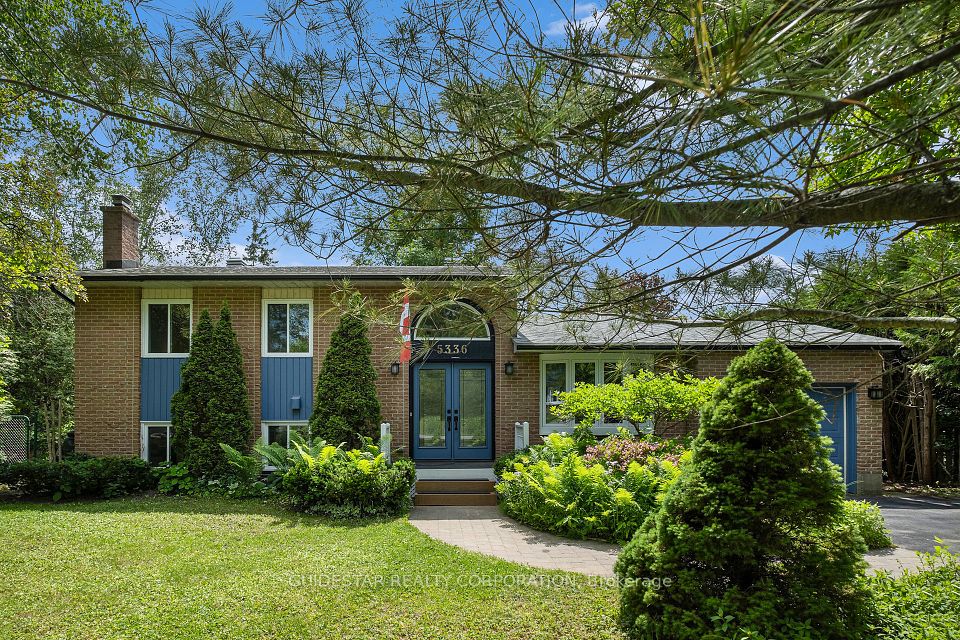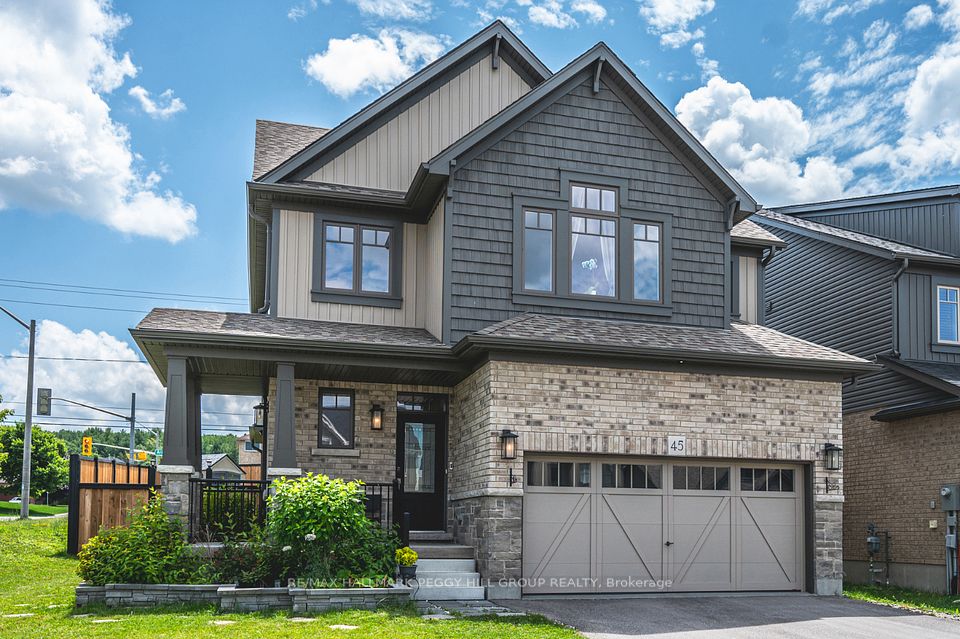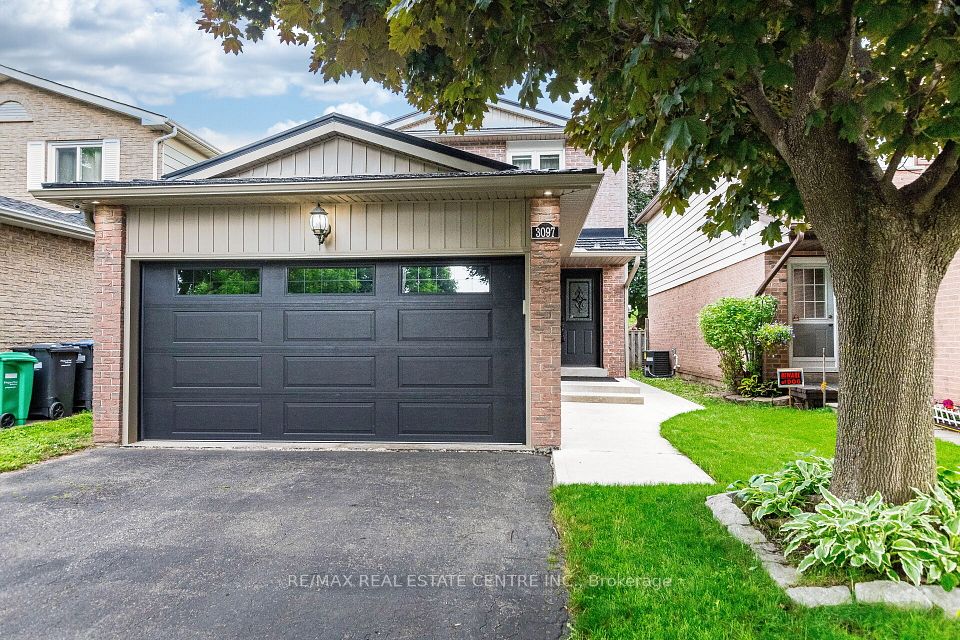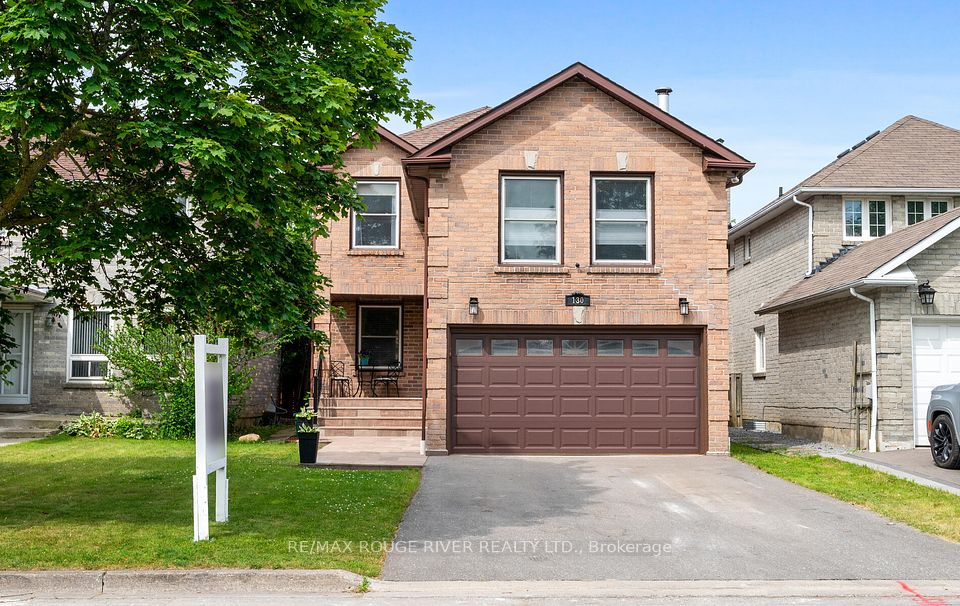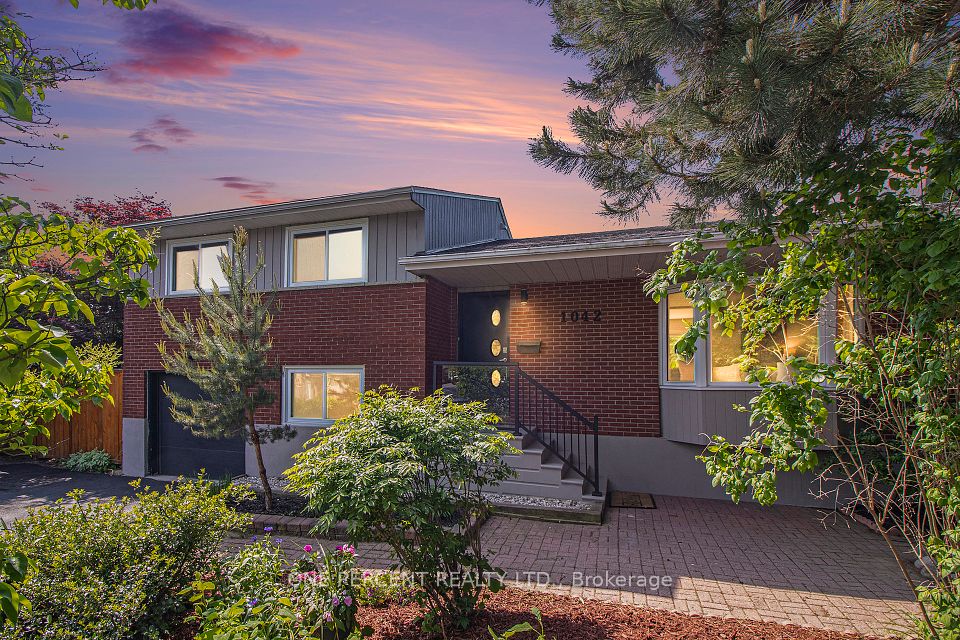
$1,229,900
Last price change Jun 10
89 John Street, Halton Hills, ON L7G 2J9
Virtual Tours
Price Comparison
Property Description
Property type
Detached
Lot size
< .50 acres
Style
2-Storey
Approx. Area
N/A
Room Information
| Room Type | Dimension (length x width) | Features | Level |
|---|---|---|---|
| Living Room | 5.76 x 4.03 m | Laminate, Gas Fireplace, Pot Lights | Main |
| Dining Room | 4.74 x 3.53 m | Laminate, Overlook Patio, Combined w/Living | Main |
| Family Room | 3.5 x 3.42 m | Laminate, Cathedral Ceiling(s), Pellet | Main |
| Kitchen | 3.88 x 3.3 m | Stainless Steel Appl, Quartz Counter, Laminate | Main |
About 89 John Street
Discover this unique and cozy turn-key home in a prime Georgetown location! Nestled on a fantastic lot, this beautifully upgraded home offers the perfect blend of comfort and convenience. Just moments from the GO Train, shops, and many of Georgetown's fine amenities, this home is ideal for those seeking a seamless lifestyle. Step inside to find a warm and inviting living room with a gas fireplace, perfect for cozy nights in. The family room features a charming pellet stove, adding character and warmth. The kitchen offers quartz countertops, Stainless steel built-in appliances, gas cook top, tiled backsplash, under cabinet lighting and a small breakfast bar. The basement is finished, offering an office area and a theatre space - ideal for work and entertainment. Outdoor living is just as impressive, with a spacious sun deck and hot tub, perfect for relaxation and entertaining. The stunning two-car garage is a dream come true for car enthusiasts and hobbyists alike. Designed with both function and comfort in mind, the space features full heating and air conditioning, ensuring a perfect environment year round. A commercial roll-up door provides easy access and a professional touch, while a skylight provides lots of natural light which enhances the pine tongue-and-groove paneling. Inside you'll also find a dedicated office space, a well-equipped work area, recessed pot lights, and a wall-mounted. bracket ready for a flat-screen tv. This property also includes two storage sheds, one complete with hydro.... the perfect escape for peaceful workouts! With parking for 10 vehicles, there is no shortage of space for guests. Flooded with natural light and upgraded from top to bottom, this home is move in ready. Don't miss the opportunity to own the ultimate blend of utility, style & comfort!
Home Overview
Last updated
Jun 12
Virtual tour
None
Basement information
Finished, Partial Basement
Building size
--
Status
In-Active
Property sub type
Detached
Maintenance fee
$N/A
Year built
--
Additional Details
MORTGAGE INFO
ESTIMATED PAYMENT
Location
Some information about this property - John Street

Book a Showing
Find your dream home ✨
I agree to receive marketing and customer service calls and text messages from homepapa. Consent is not a condition of purchase. Msg/data rates may apply. Msg frequency varies. Reply STOP to unsubscribe. Privacy Policy & Terms of Service.






