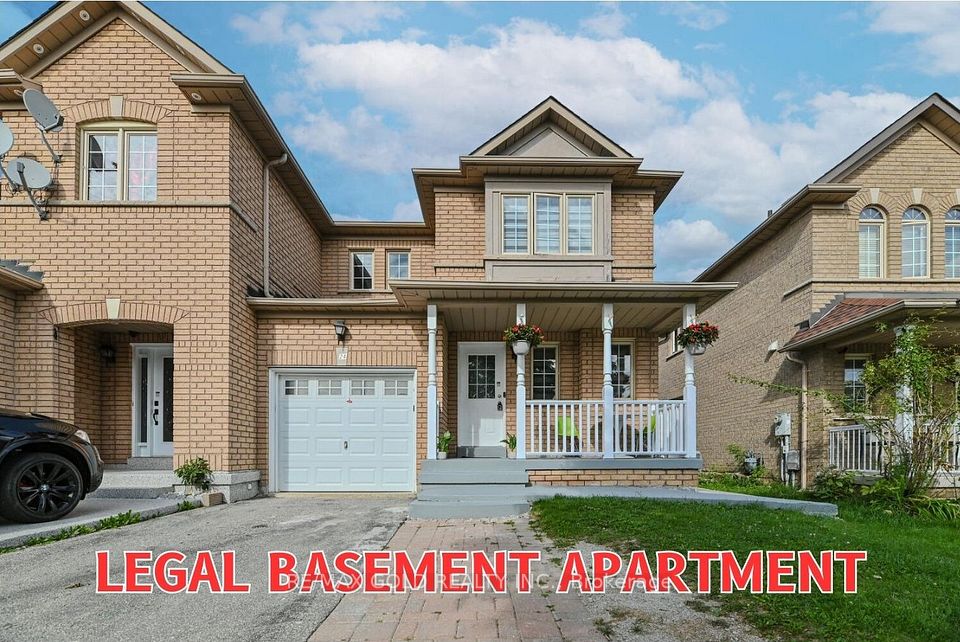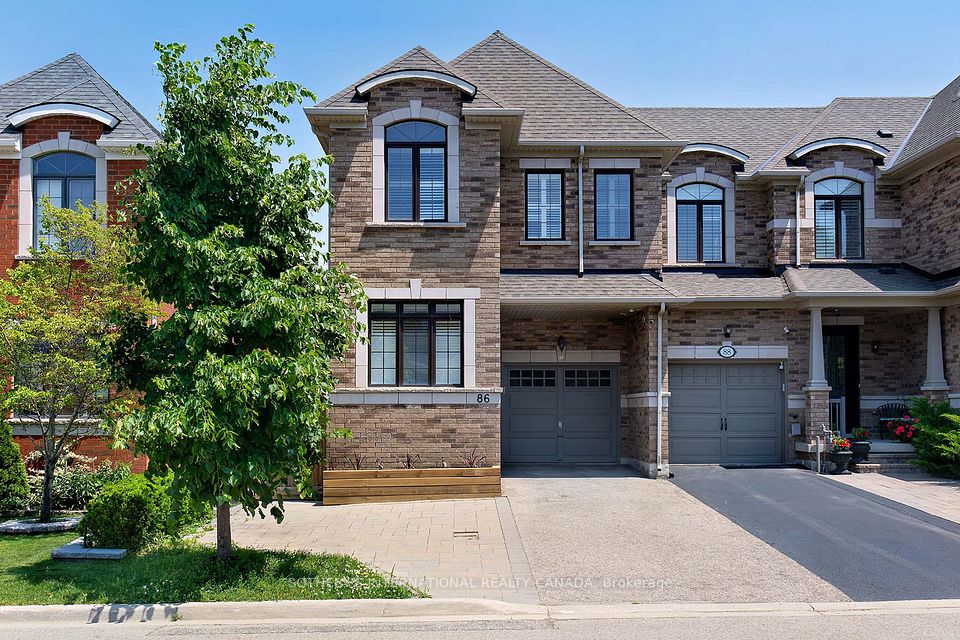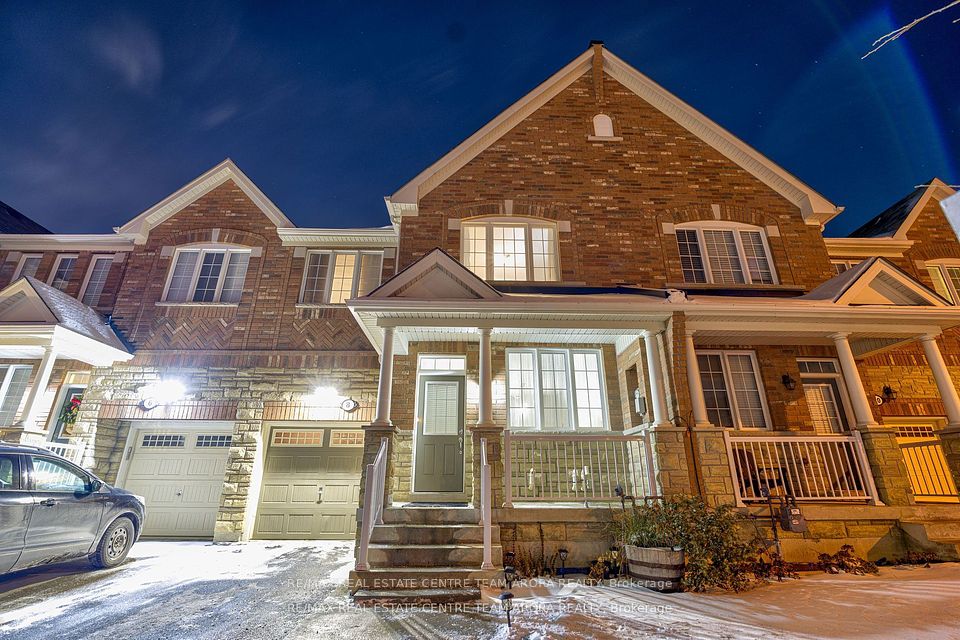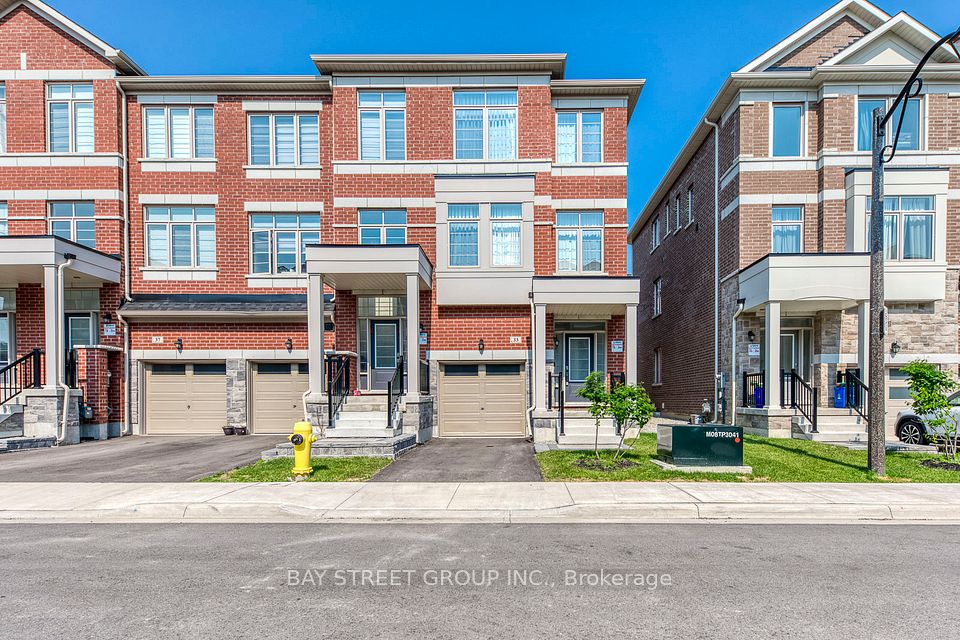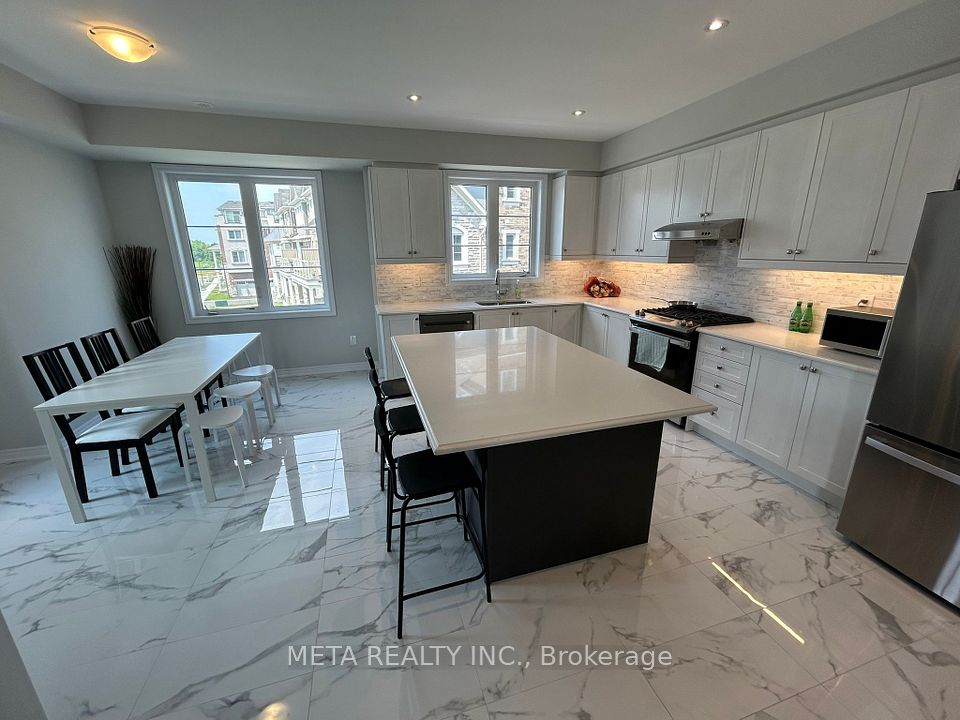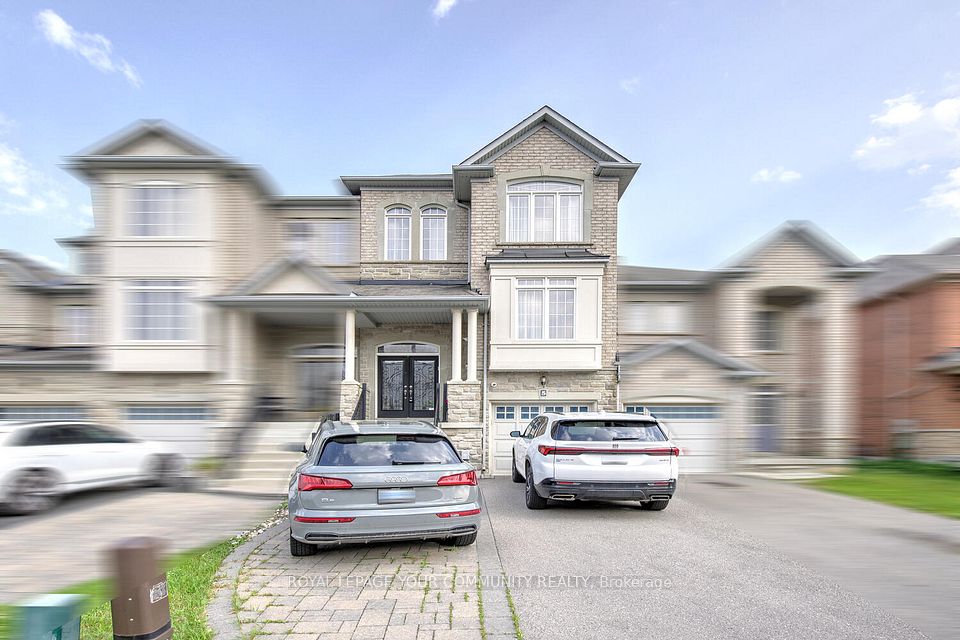
$1,299,000
89 Gridiron Gate, Vaughan, ON L4H 4W8
Virtual Tours
Price Comparison
Property Description
Property type
Att/Row/Townhouse
Lot size
N/A
Style
3-Storey
Approx. Area
N/A
Room Information
| Room Type | Dimension (length x width) | Features | Level |
|---|---|---|---|
| Family Room | 6.11 x 5.75 m | Fireplace, W/O To Balcony, Hardwood Floor | Main |
| Dining Room | 6.11 x 5.75 m | Hardwood Floor, Open Concept, Combined w/Family | Main |
| Kitchen | 6.37 x 5.75 m | Quartz Counter, Modern Kitchen, W/O To Balcony | Main |
| Primary Bedroom | 4.57 x 3.36 m | Hardwood Floor, Walk-In Closet(s), 4 Pc Ensuite | Upper |
About 89 Gridiron Gate
This approximately 2304 sqft as per the builder's plan Townhome has a unique layout with 2 master bedrooms with ensuites. One on the Ground Level perfect for in-laws or nanny. The Second on the Upper Level with a walk-in closet & 5 piece ensuite. You will love it the moment you enter. Finished from top to bottom having a Bsmt with a Rec Room, Gym, and Sitting Area. The Main Floor with open-concept layout to accommodate guests and family. Ample kitchen cupboards with quartz countertop and center island to seat 6 people, glass backsplash, servery & more. This home is elegant & charming. No quality spared, hardwood floors & smooth ceilings throughout, numerous pot lights, 3 balconies. Wrought iron pickets. Immaculate. Freshly painted throughout. Shows 10+++
Home Overview
Last updated
5 days ago
Virtual tour
None
Basement information
Walk-Out, Finished
Building size
--
Status
In-Active
Property sub type
Att/Row/Townhouse
Maintenance fee
$N/A
Year built
--
Additional Details
MORTGAGE INFO
ESTIMATED PAYMENT
Location
Some information about this property - Gridiron Gate

Book a Showing
Find your dream home ✨
I agree to receive marketing and customer service calls and text messages from homepapa. Consent is not a condition of purchase. Msg/data rates may apply. Msg frequency varies. Reply STOP to unsubscribe. Privacy Policy & Terms of Service.






