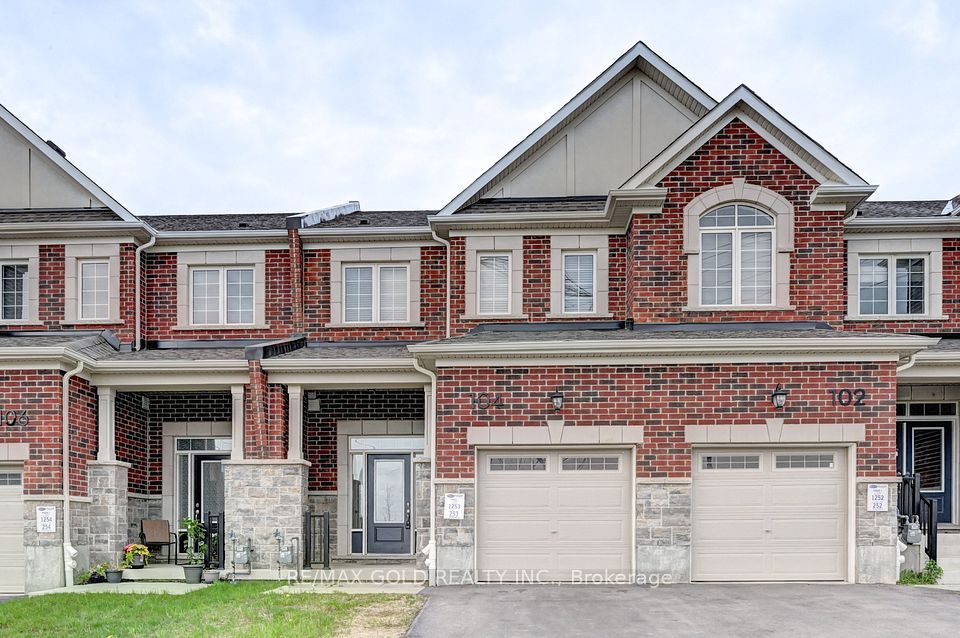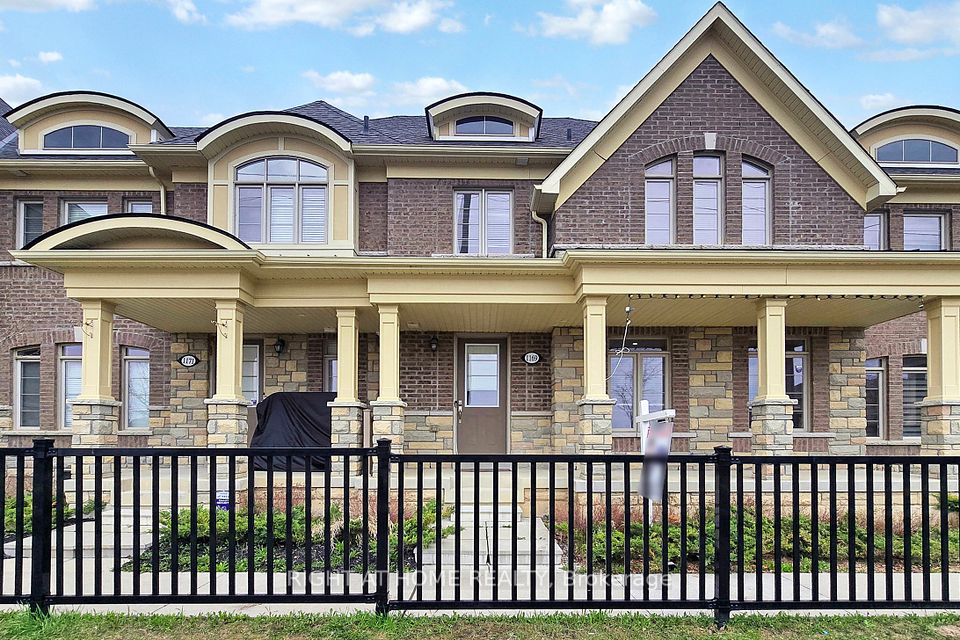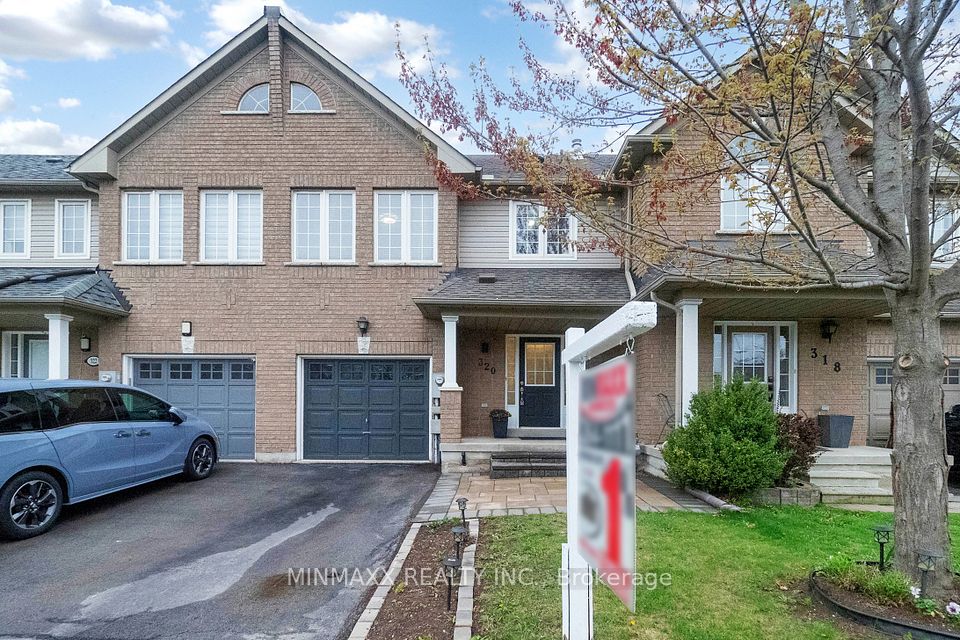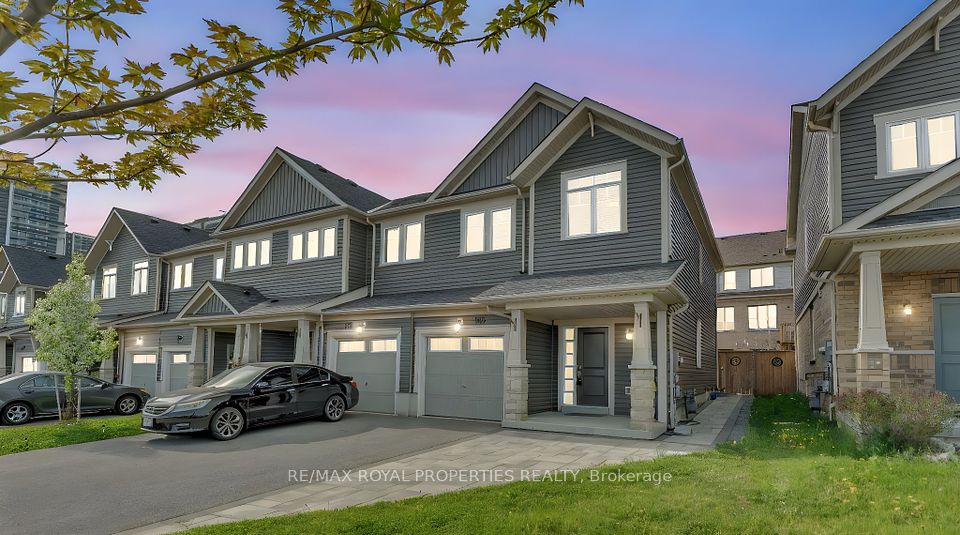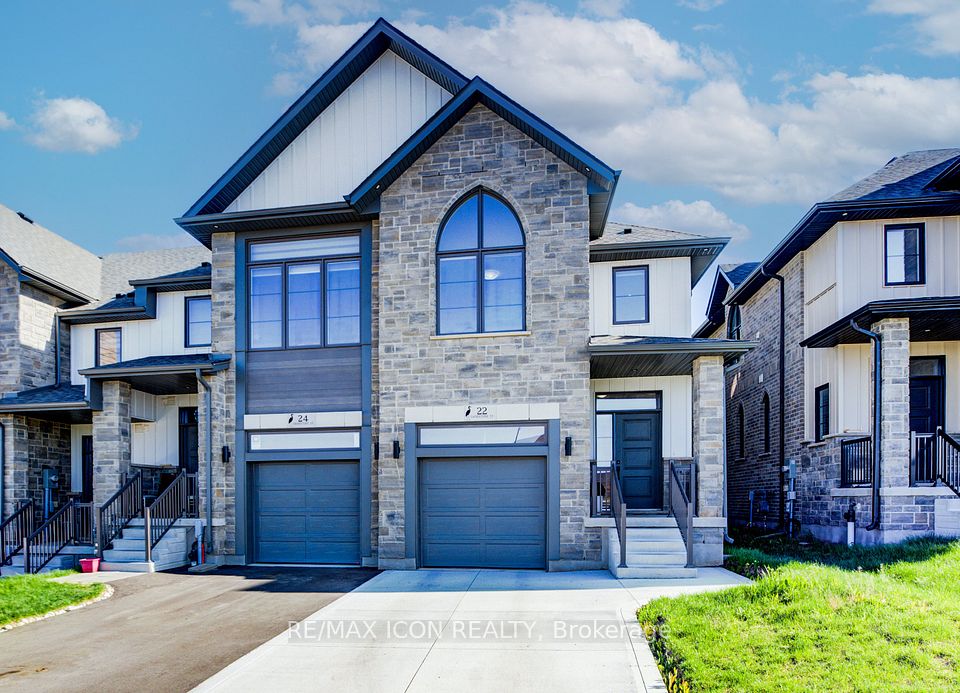$1,099,900
89 East's Corners Boulevard, Vaughan, ON L4H 3Z8
Virtual Tours
Price Comparison
Property Description
Property type
Att/Row/Townhouse
Lot size
N/A
Style
2-Storey
Approx. Area
N/A
Room Information
| Room Type | Dimension (length x width) | Features | Level |
|---|---|---|---|
| Dining Room | 4.19 x 3.09 m | Hardwood Floor, Formal Rm, Large Window | Main |
| Kitchen | 4.12 x 3.02 m | Modern Kitchen, Granite Counters, Centre Island | Main |
| Breakfast | 2.86 x 2.69 m | Eat-in Kitchen, Open Concept, Ceramic Floor | Main |
| Family Room | 6.81 x 3.51 m | Hardwood Floor, Electric Fireplace, Large Window | Main |
About 89 East's Corners Boulevard
Beautifully maintained 1,800 square-foot home in the heart of New Kleinburg. Featuring 9-foot ceilings throughout the main and second floors, this home offers a highly functional layout with no wasted space. Enjoy a modern eat-in kitchen with a large centre island, a spacious family room with a large window, and a main floor laundry room with access to a convenient double car garage. Upstairs, you'll find 3 generously sized bedrooms, double-door front entry. Located in an amazing area close to the new Longo's retail plaza and within walking distance to top-rated schools. Just 2 minutes to the new Highway 427 and close to charming Kleinburg Village.
Home Overview
Last updated
1 day ago
Virtual tour
None
Basement information
Unfinished
Building size
--
Status
In-Active
Property sub type
Att/Row/Townhouse
Maintenance fee
$N/A
Year built
2024
Additional Details
MORTGAGE INFO
ESTIMATED PAYMENT
Location
Some information about this property - East's Corners Boulevard

Book a Showing
Find your dream home ✨
I agree to receive marketing and customer service calls and text messages from homepapa. Consent is not a condition of purchase. Msg/data rates may apply. Msg frequency varies. Reply STOP to unsubscribe. Privacy Policy & Terms of Service.







